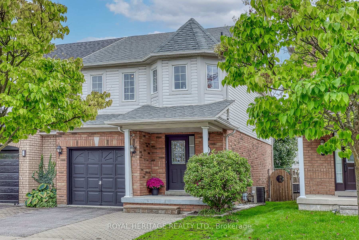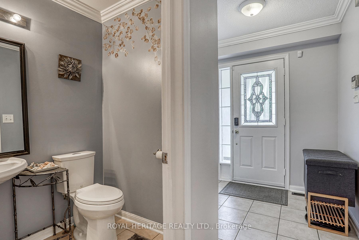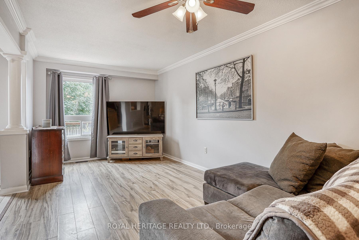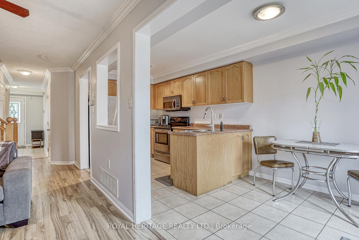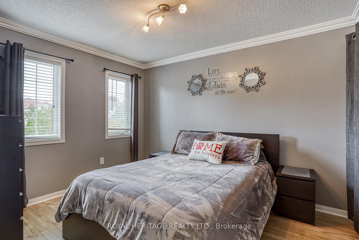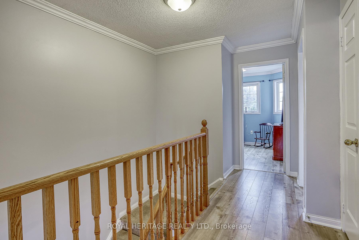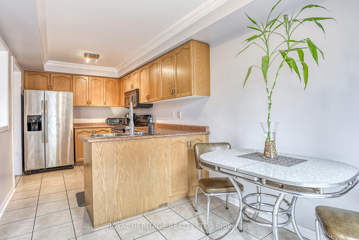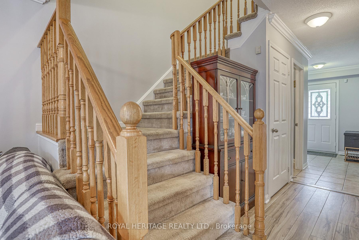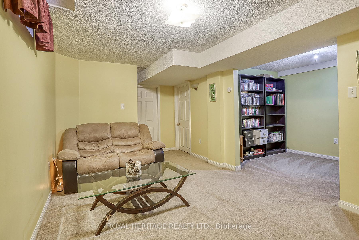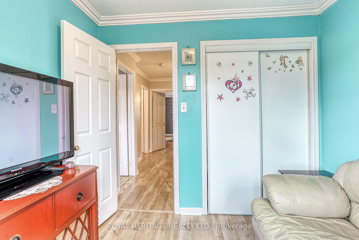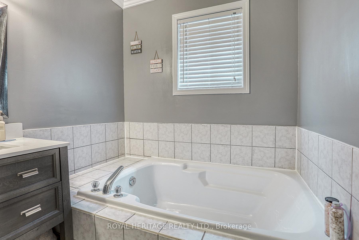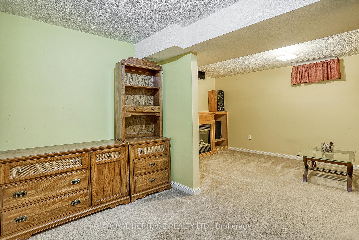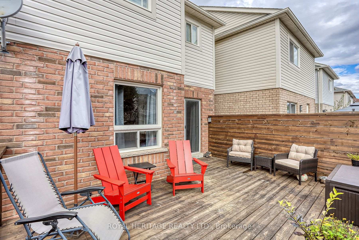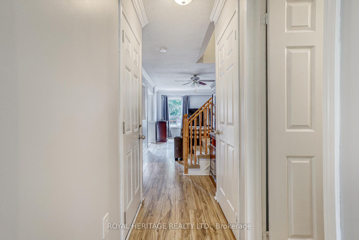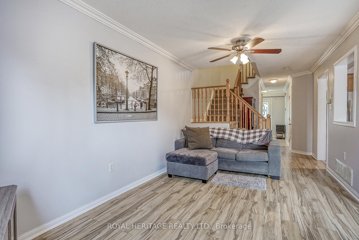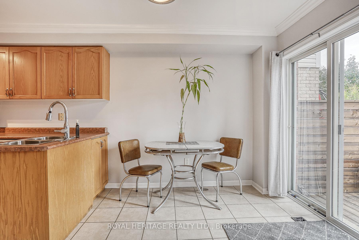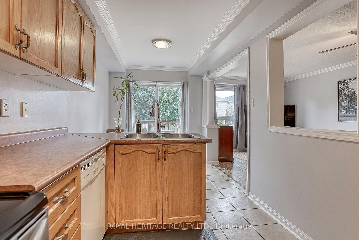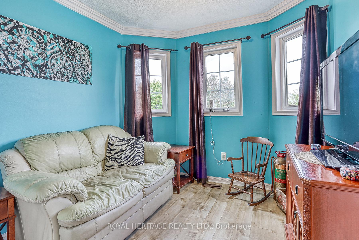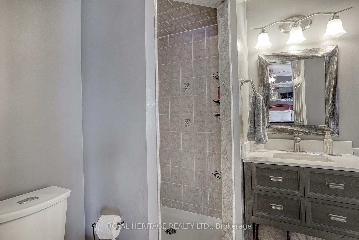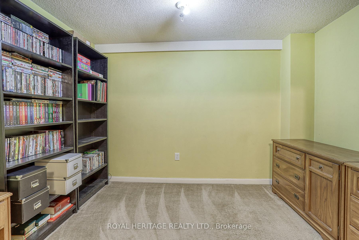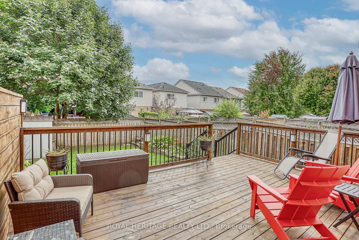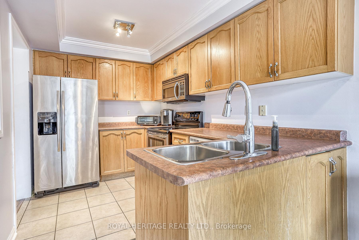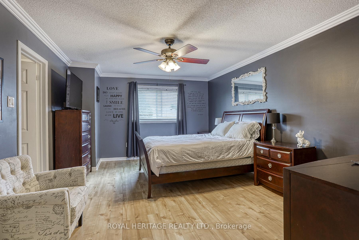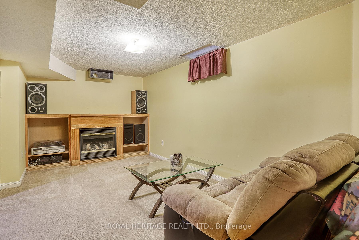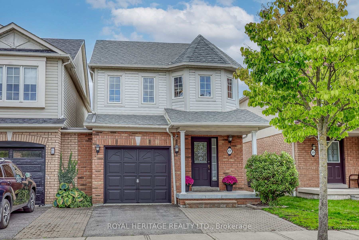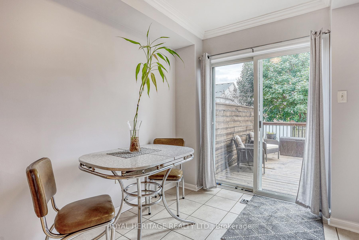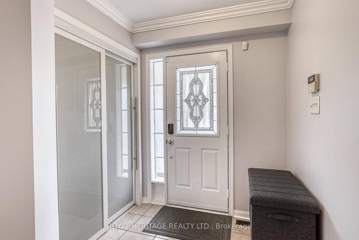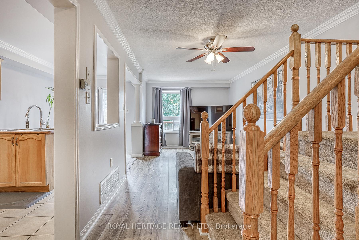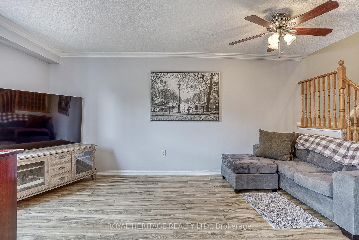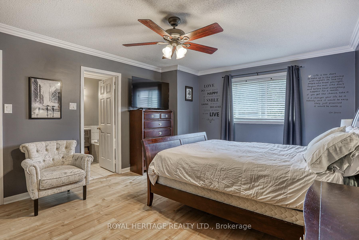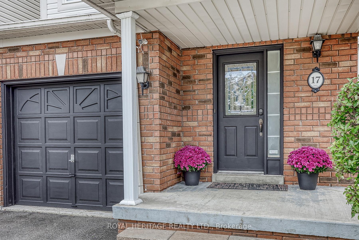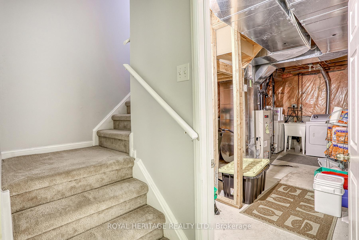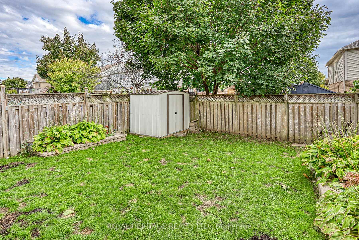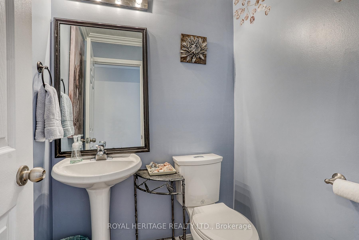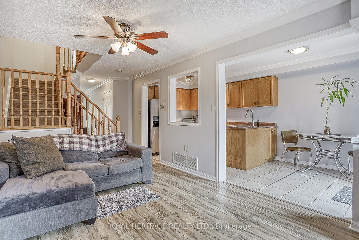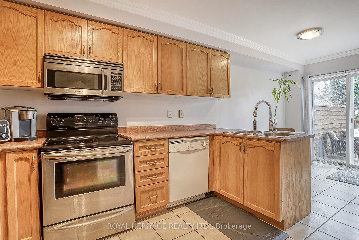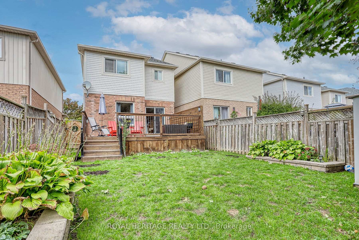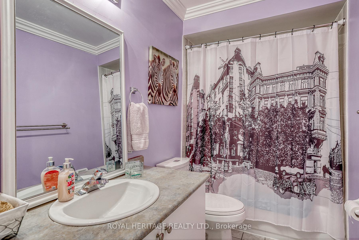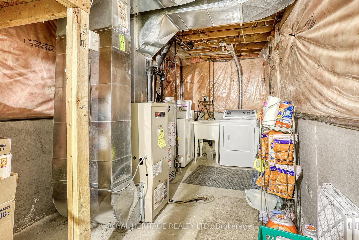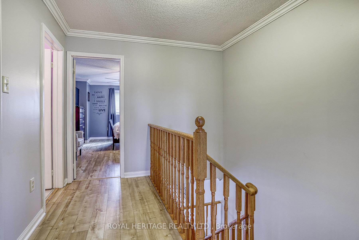$919,999
Available - For Sale
Listing ID: E10412674
17 Catkins Cres , Whitby, L1R 3A2, Ontario
| Nestled on a quiet crescent in North Whitby, this lovely home is perfect for first time buyers or the empty nester. It boasts a large family kitchen and 3 bedrooms. The finished basement features a spacious Rec room with Electric fireplace. All of this on a private fenced yard with a custom built deck. Walking distance to schools, public transit, parks and shopping. Welcome to 17 Catkins crescent ! |
| Price | $919,999 |
| Taxes: | $5190.34 |
| Address: | 17 Catkins Cres , Whitby, L1R 3A2, Ontario |
| Lot Size: | 26.54 x 104.99 (Feet) |
| Acreage: | < .50 |
| Directions/Cross Streets: | Taunton / Anderson |
| Rooms: | 6 |
| Rooms +: | 2 |
| Bedrooms: | 3 |
| Bedrooms +: | |
| Kitchens: | 1 |
| Family Room: | N |
| Basement: | Finished |
| Property Type: | Detached |
| Style: | 2-Storey |
| Exterior: | Brick, Vinyl Siding |
| Garage Type: | Built-In |
| (Parking/)Drive: | Private |
| Drive Parking Spaces: | 1 |
| Pool: | None |
| Fireplace/Stove: | Y |
| Heat Source: | Gas |
| Heat Type: | Forced Air |
| Central Air Conditioning: | Central Air |
| Sewers: | Sewers |
| Water: | Municipal |
$
%
Years
This calculator is for demonstration purposes only. Always consult a professional
financial advisor before making personal financial decisions.
| Although the information displayed is believed to be accurate, no warranties or representations are made of any kind. |
| ROYAL HERITAGE REALTY LTD. |
|
|

Dir:
1-866-382-2968
Bus:
416-548-7854
Fax:
416-981-7184
| Virtual Tour | Book Showing | Email a Friend |
Jump To:
At a Glance:
| Type: | Freehold - Detached |
| Area: | Durham |
| Municipality: | Whitby |
| Neighbourhood: | Taunton North |
| Style: | 2-Storey |
| Lot Size: | 26.54 x 104.99(Feet) |
| Tax: | $5,190.34 |
| Beds: | 3 |
| Baths: | 3 |
| Fireplace: | Y |
| Pool: | None |
Locatin Map:
Payment Calculator:
- Color Examples
- Green
- Black and Gold
- Dark Navy Blue And Gold
- Cyan
- Black
- Purple
- Gray
- Blue and Black
- Orange and Black
- Red
- Magenta
- Gold
- Device Examples

