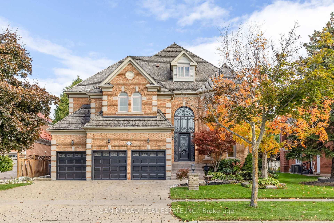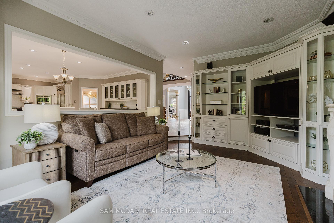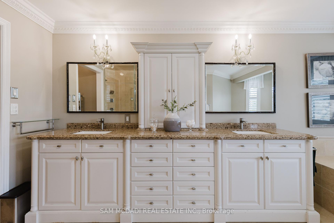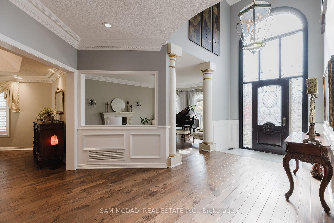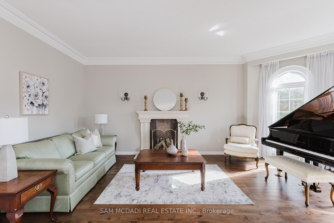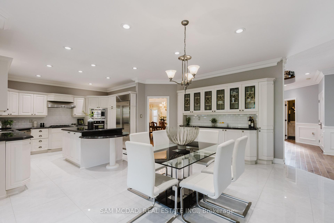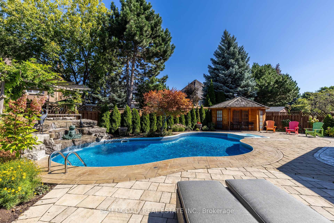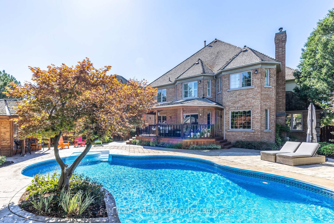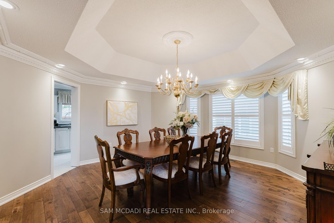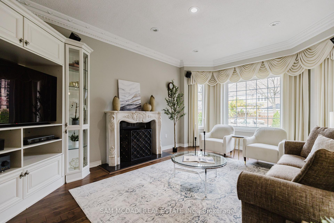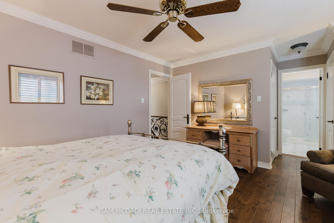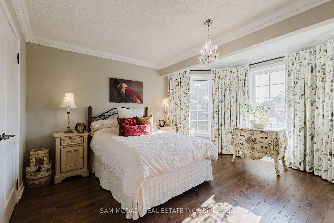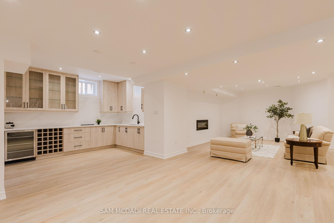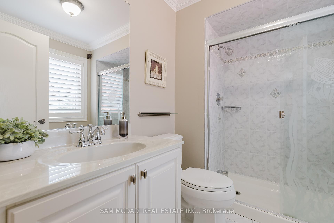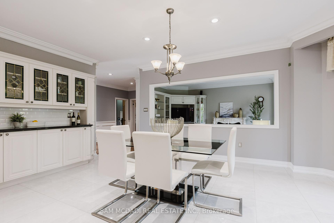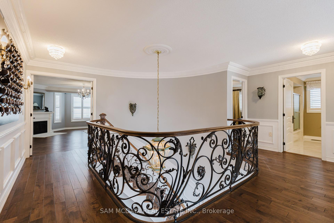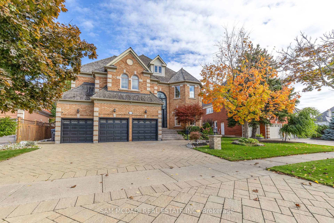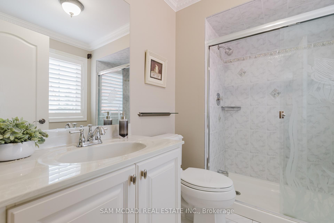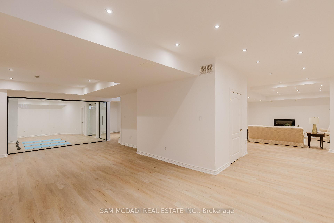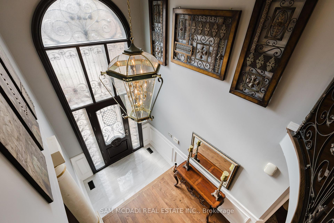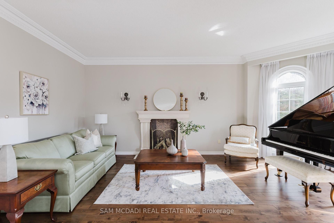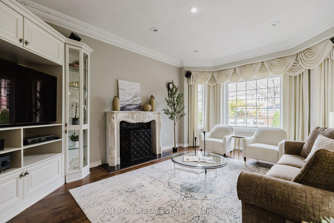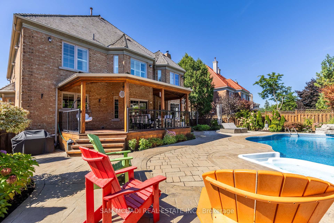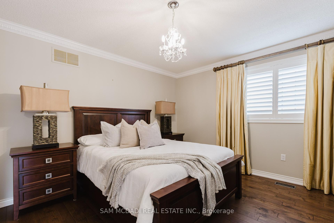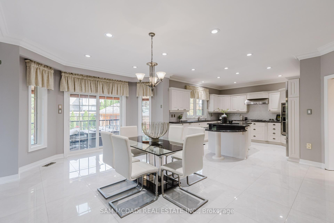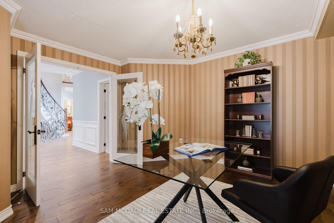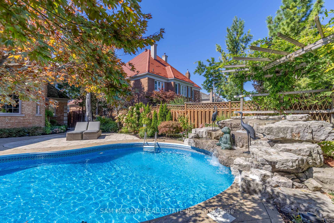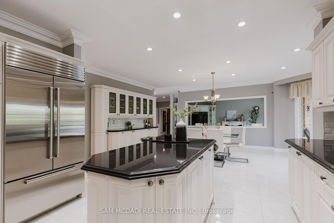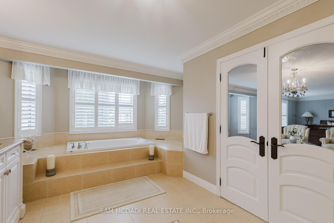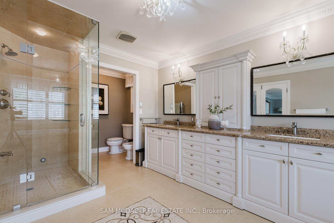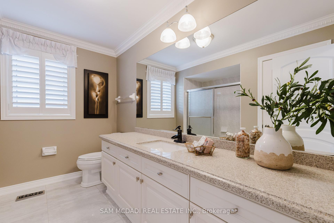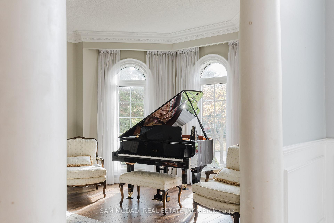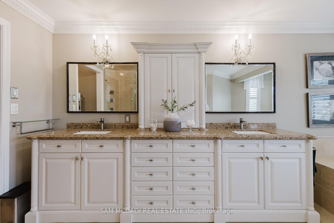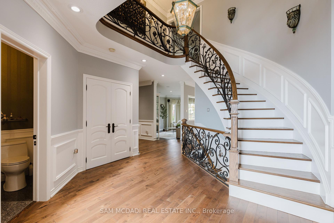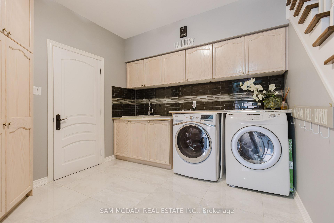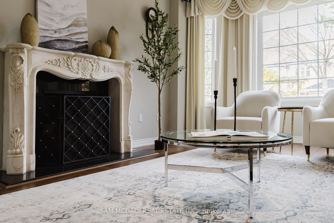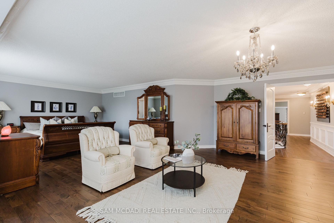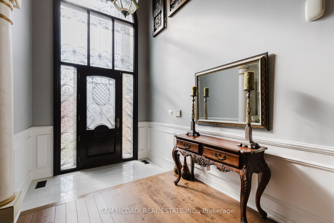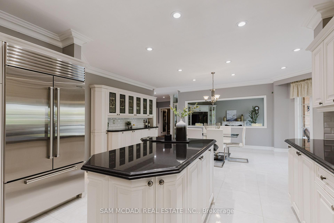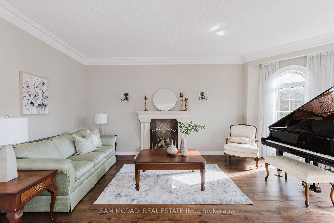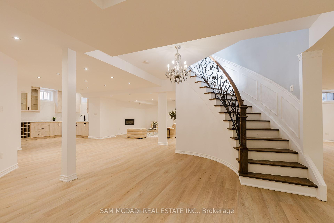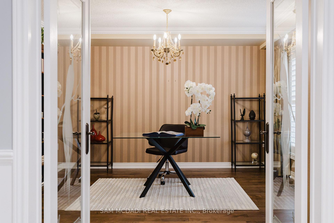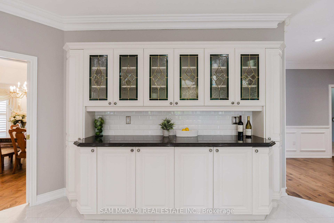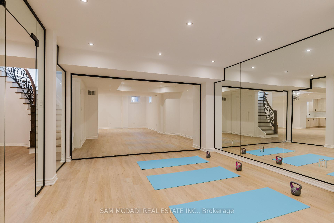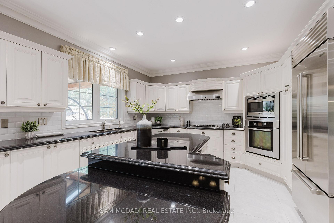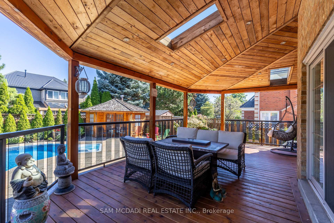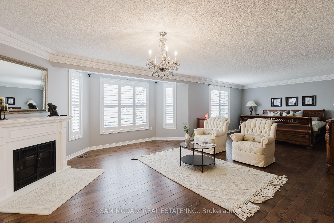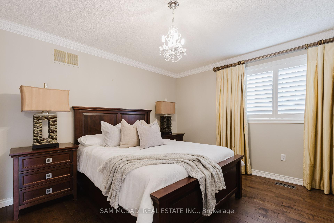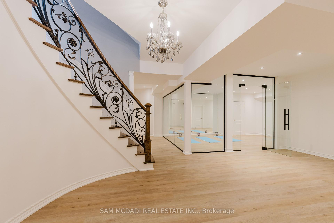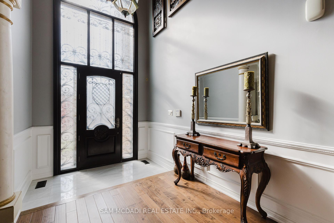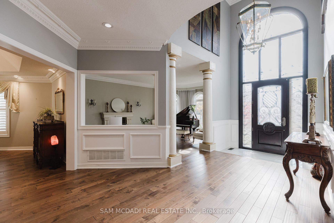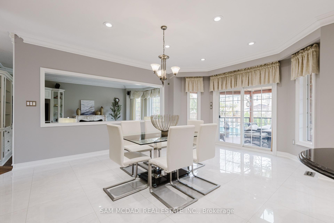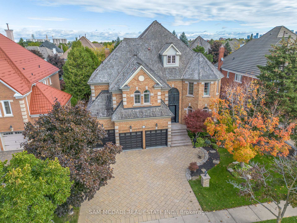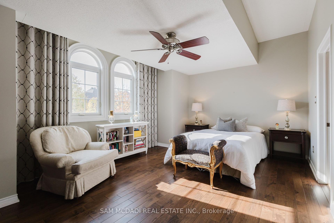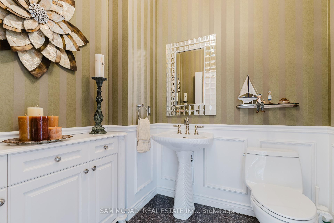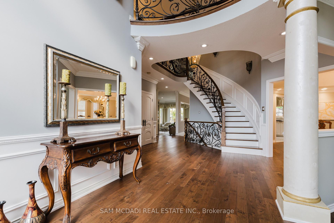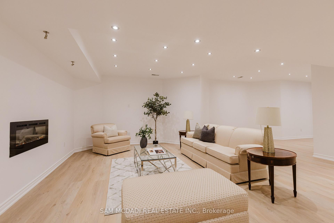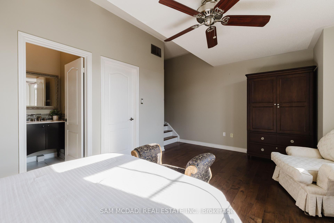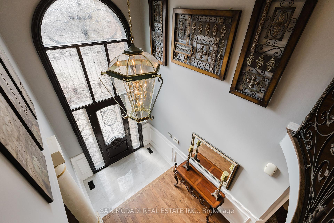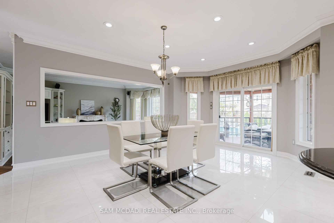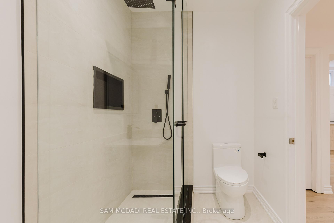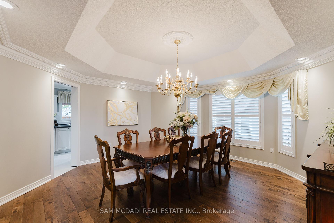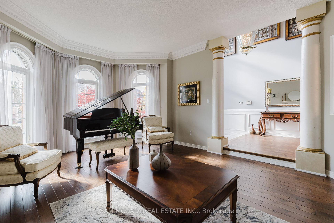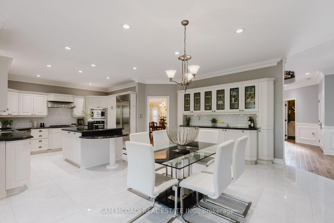$2,998,000
Available - For Sale
Listing ID: W10412403
5133 Forest Hill Dr , Mississauga, L5M 5A3, Ontario
| **A SHOW STOPPER**Nestled in the prestigious Credit Mills community, this breathtaking approx. 6,500 sq.ft. luxurious living home blends luxury with impeccable craftsmanship. Boasting 5 spacious bedrooms, 5 bathrooms, and a main-floor den, every detail has been meticulously designed. Gleaming hardwood floors flow throughout, creating a seamless and welcoming ambiance. The main floor features a grand family room with a cozy gas fireplace, a sunken living room with crown moulding and a second fireplace, and a chef's gourmet kitchen perfect for entertaining. The kitchen includes top-of-the-line stainless steel appliances (Subzero, Bosch), custom backsplash, and sleek quartz countertops. A separate dining room with coffered ceilings is flooded with natural light, ideal for hosting large gatherings, while a private office overlooks the serene backyard oasis. Upstairs, the expansive primary suite offers a retreat-like atmosphere, complete with a fireplace, his-and-hers walk-in closets, and a spa-inspired 6-piece ensuite bath. Four additional generously sized bedrooms, each with ample closet space, and three ensuites complete the upper level. The newly finished basement features a modern recreation room, a State-of-the-art frameless glass gym, a full bathroom with a glass shower, and custom custom-designed new wet bar. Pot lights and hardwood floors enhance the space's elegance. Outside, the backyard is an entertainer's dream, with a beautiful in-ground pool set in a private oasis. Professionally landscaped with sprinkler system and cobblestone interlocking Ideally located minutes from major highways, top-rated schools, and shopping, this home combines luxury and convenience. With a 3-car garage, 7 parking spaces, and premium finishes throughout, this exceptional property is truly one-of-a-kind. Don't miss your chance to make it yours. |
| Extras: All appliances - S/S Fridge (sub Zero), Gas Range, Double Wall oven & Venthood Fan, S/S Dishwasher, All Elfs, All Window Coverings, Washer & Dryer. All chandeliers, California Shutters, Wine Chiller, Sprinkler system & GDO. |
| Price | $2,998,000 |
| Taxes: | $14493.00 |
| Address: | 5133 Forest Hill Dr , Mississauga, L5M 5A3, Ontario |
| Lot Size: | 19.00 x 42.52 (Metres) |
| Acreage: | < .50 |
| Directions/Cross Streets: | Eglinton/Miss. Rd. |
| Rooms: | 10 |
| Rooms +: | 2 |
| Bedrooms: | 5 |
| Bedrooms +: | 2 |
| Kitchens: | 1 |
| Family Room: | Y |
| Basement: | Finished, Full |
| Property Type: | Detached |
| Style: | 2-Storey |
| Exterior: | Brick |
| Garage Type: | Attached |
| (Parking/)Drive: | Private |
| Drive Parking Spaces: | 4 |
| Pool: | Inground |
| Fireplace/Stove: | Y |
| Heat Source: | Gas |
| Heat Type: | Forced Air |
| Central Air Conditioning: | Central Air |
| Sewers: | Sewers |
| Water: | Municipal |
$
%
Years
This calculator is for demonstration purposes only. Always consult a professional
financial advisor before making personal financial decisions.
| Although the information displayed is believed to be accurate, no warranties or representations are made of any kind. |
| SAM MCDADI REAL ESTATE INC. |
|
|

Dir:
1-866-382-2968
Bus:
416-548-7854
Fax:
416-981-7184
| Virtual Tour | Book Showing | Email a Friend |
Jump To:
At a Glance:
| Type: | Freehold - Detached |
| Area: | Peel |
| Municipality: | Mississauga |
| Neighbourhood: | Central Erin Mills |
| Style: | 2-Storey |
| Lot Size: | 19.00 x 42.52(Metres) |
| Tax: | $14,493 |
| Beds: | 5+2 |
| Baths: | 5 |
| Fireplace: | Y |
| Pool: | Inground |
Locatin Map:
Payment Calculator:
- Color Examples
- Green
- Black and Gold
- Dark Navy Blue And Gold
- Cyan
- Black
- Purple
- Gray
- Blue and Black
- Orange and Black
- Red
- Magenta
- Gold
- Device Examples

