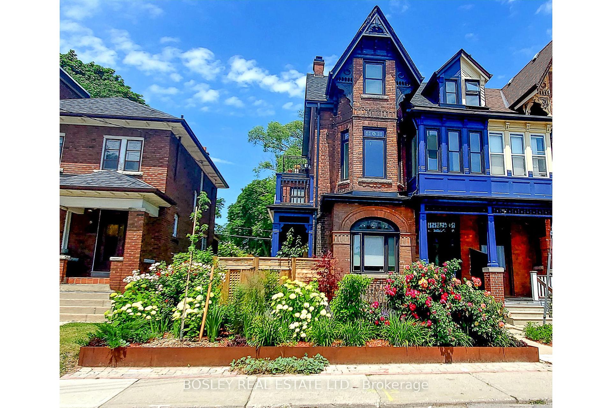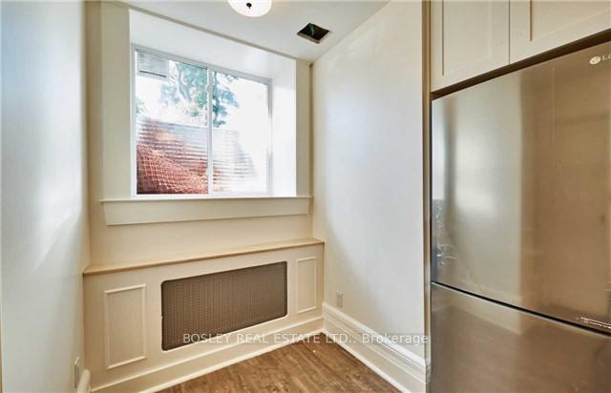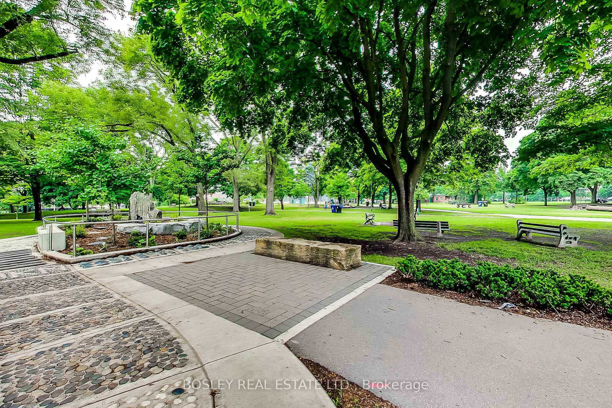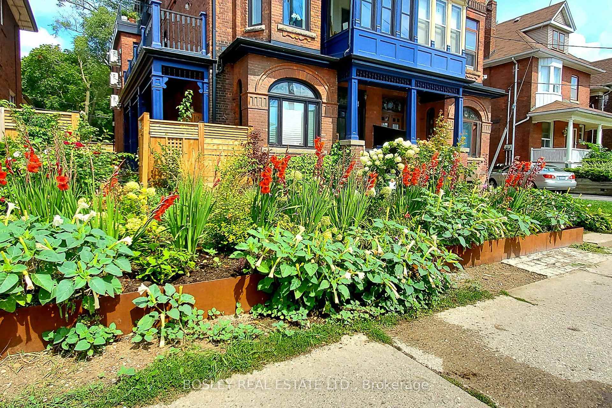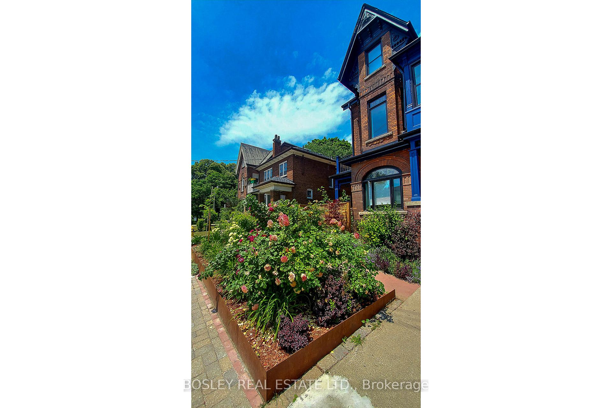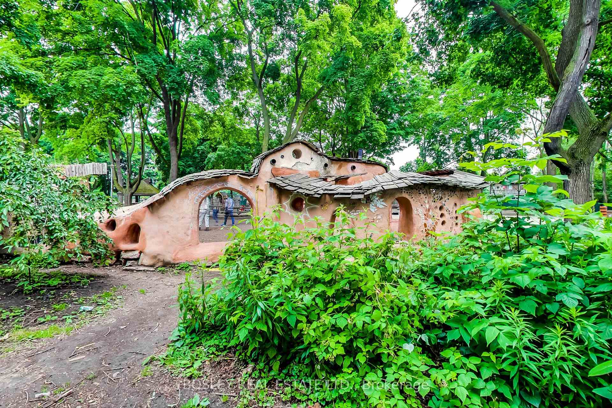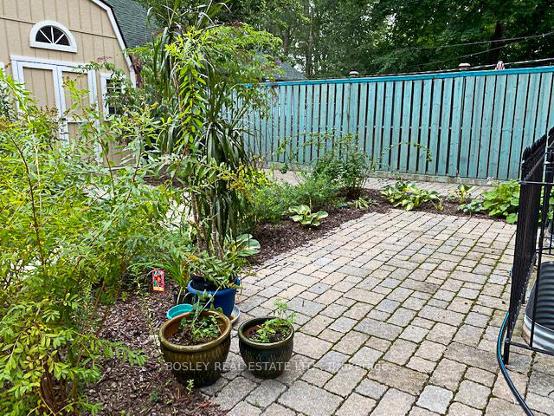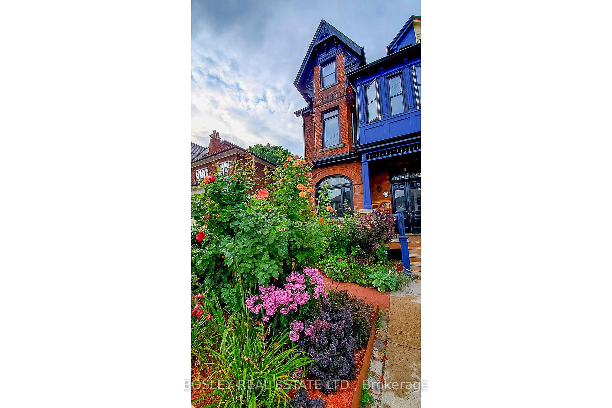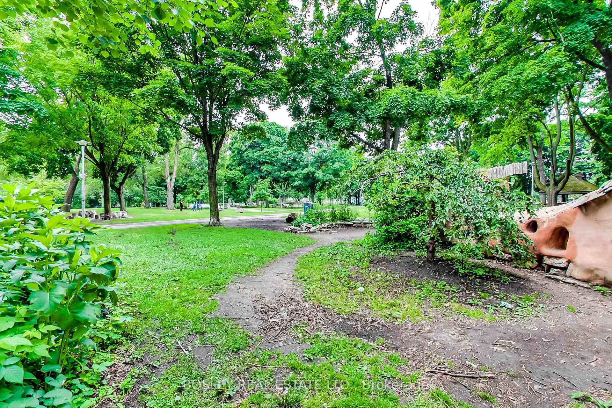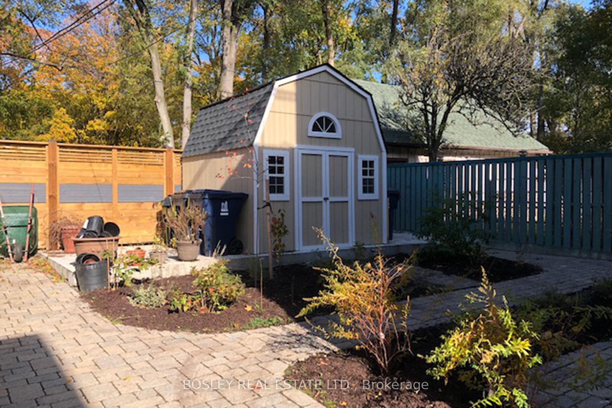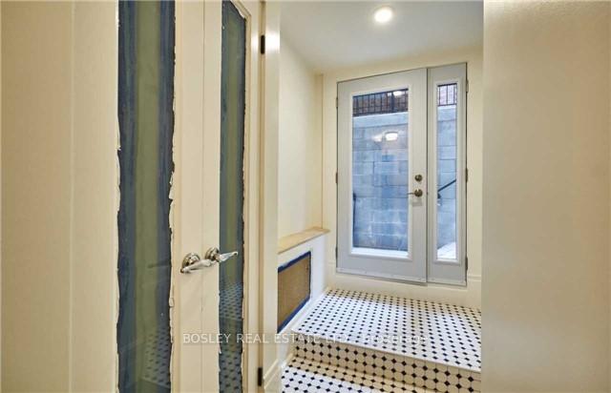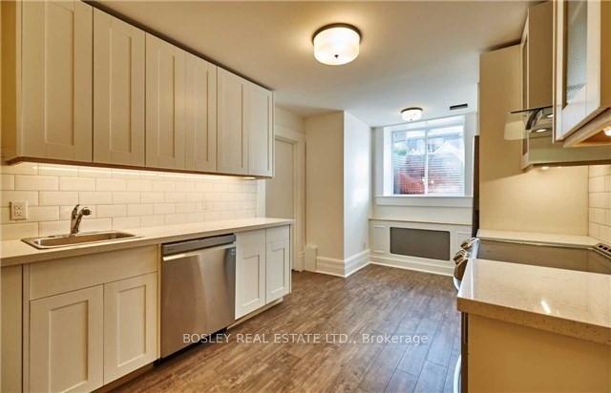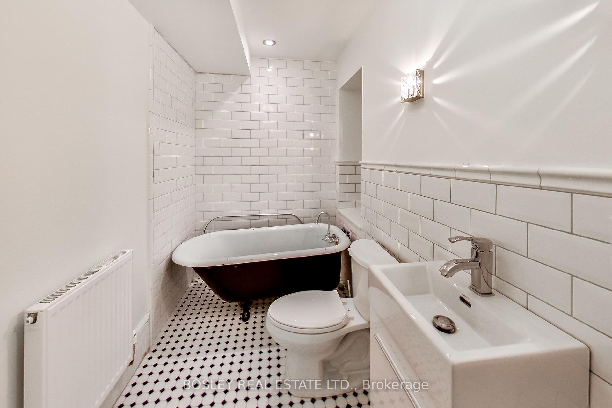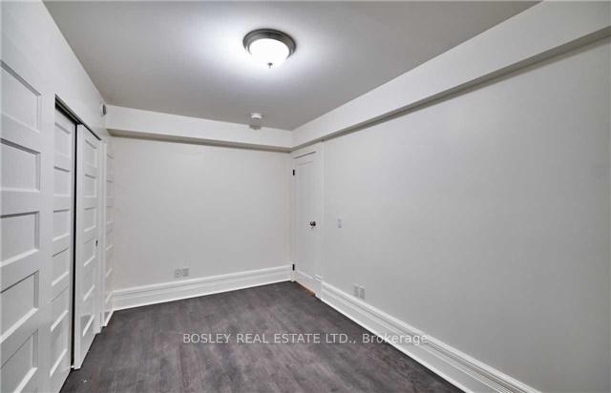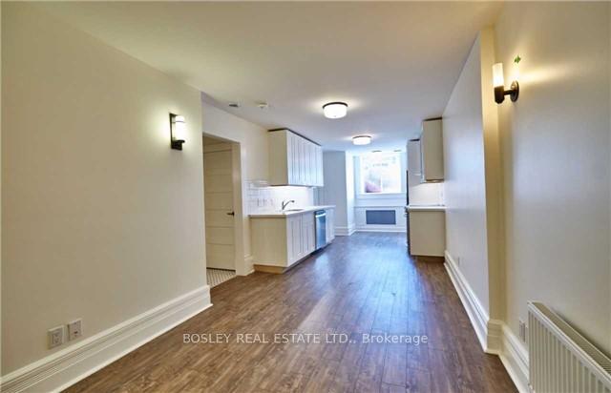$2,600
Available - For Rent
Listing ID: C10411820
10 Sylvan Ave , Unit Lower, Toronto, M6H 1G3, Ontario
| Live on the lower floor of this completely renovated, stunning 4 unit home built in 1888 backing directly onto Dufferin Grove Park. This gorgeous 2 bedroom unit has been meticulously designed with discerning quality & taste. Features include 8 foot ceilings, large windows, quartz counter tops, stainless steel appliances, a super large bathroom with stunning claw foot tub & shower. 879 square feet, with no wasted space. This one is truly one of a kind. Pictures are from when the unit was vacant. Available January 1st. |
| Extras: Maintenance services year round for landscaping & snow removal. Bike racks on property. |
| Price | $2,600 |
| Address: | 10 Sylvan Ave , Unit Lower, Toronto, M6H 1G3, Ontario |
| Apt/Unit: | Lower |
| Directions/Cross Streets: | Bloor and Dufferin |
| Rooms: | 5 |
| Bedrooms: | 2 |
| Bedrooms +: | |
| Kitchens: | 1 |
| Family Room: | N |
| Basement: | Apartment, Fin W/O |
| Furnished: | N |
| Approximatly Age: | 100+ |
| Property Type: | Fourplex |
| Style: | 3-Storey |
| Exterior: | Brick |
| Garage Type: | None |
| (Parking/)Drive: | Lane |
| Drive Parking Spaces: | 0 |
| Pool: | None |
| Private Entrance: | Y |
| Laundry Access: | Ensuite |
| Approximatly Age: | 100+ |
| Approximatly Square Footage: | 700-1100 |
| Property Features: | Clear View, Library, Park, Public Transit, School |
| Water Included: | Y |
| Common Elements Included: | Y |
| Heat Included: | Y |
| Fireplace/Stove: | N |
| Heat Source: | Gas |
| Heat Type: | Forced Air |
| Central Air Conditioning: | None |
| Laundry Level: | Lower |
| Sewers: | Sewers |
| Water: | Municipal |
| Although the information displayed is believed to be accurate, no warranties or representations are made of any kind. |
| BOSLEY REAL ESTATE LTD. |
|
|

Dir:
1-866-382-2968
Bus:
416-548-7854
Fax:
416-981-7184
| Virtual Tour | Book Showing | Email a Friend |
Jump To:
At a Glance:
| Type: | Freehold - Fourplex |
| Area: | Toronto |
| Municipality: | Toronto |
| Neighbourhood: | Dufferin Grove |
| Style: | 3-Storey |
| Approximate Age: | 100+ |
| Beds: | 2 |
| Baths: | 1 |
| Fireplace: | N |
| Pool: | None |
Locatin Map:
- Color Examples
- Green
- Black and Gold
- Dark Navy Blue And Gold
- Cyan
- Black
- Purple
- Gray
- Blue and Black
- Orange and Black
- Red
- Magenta
- Gold
- Device Examples

