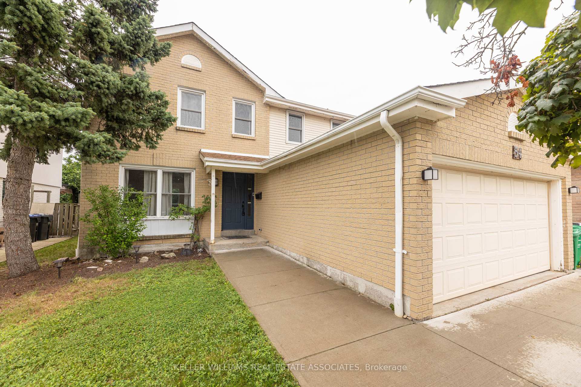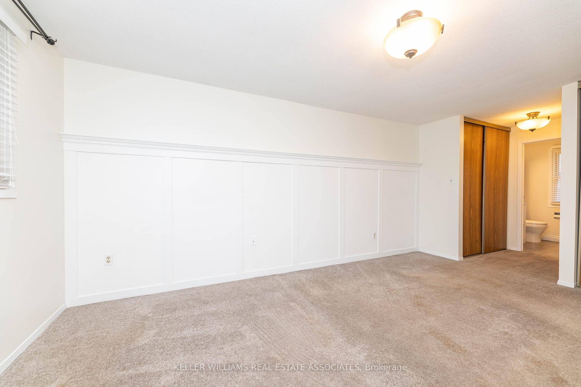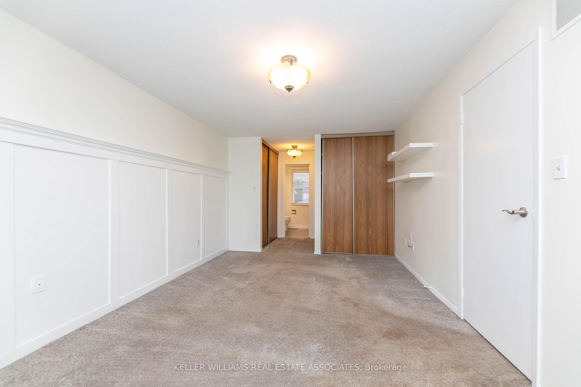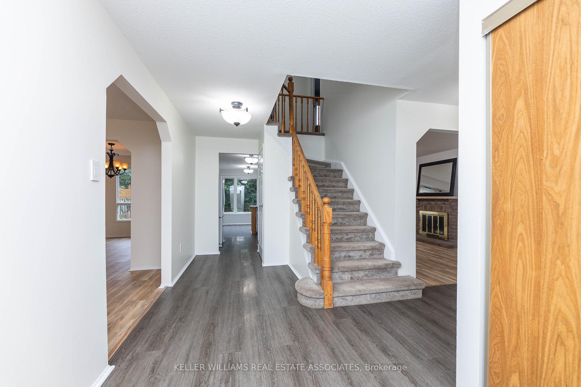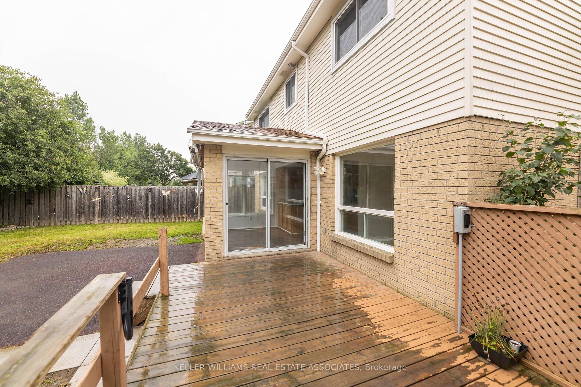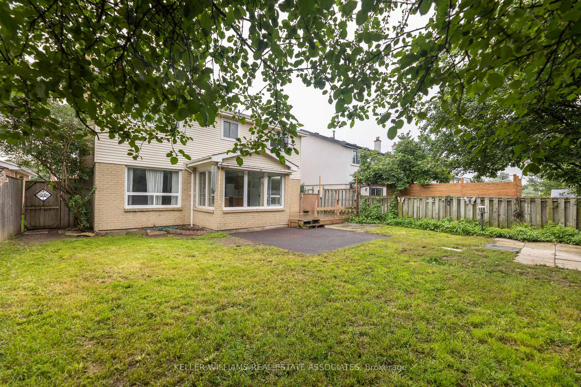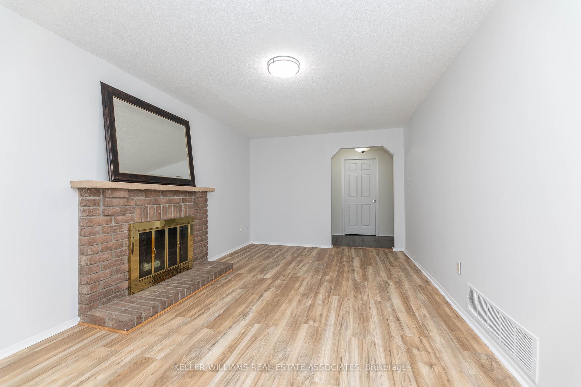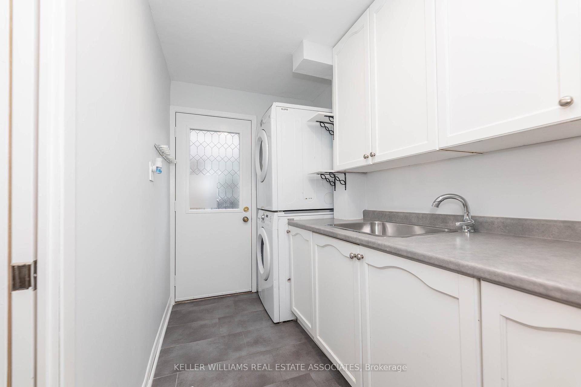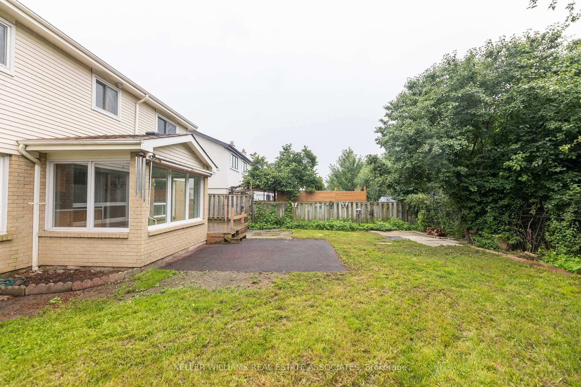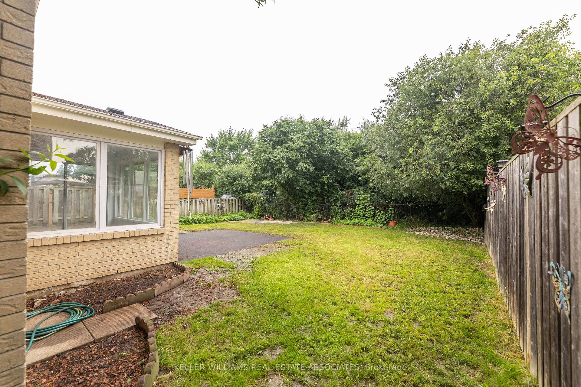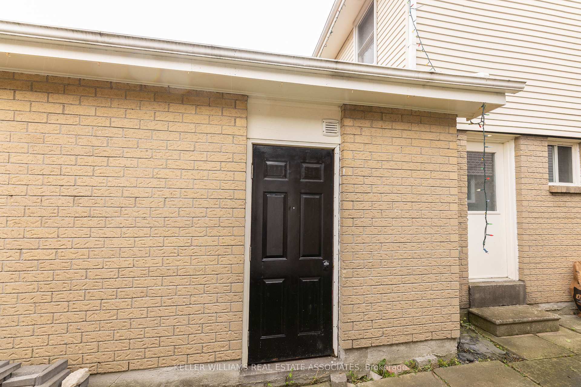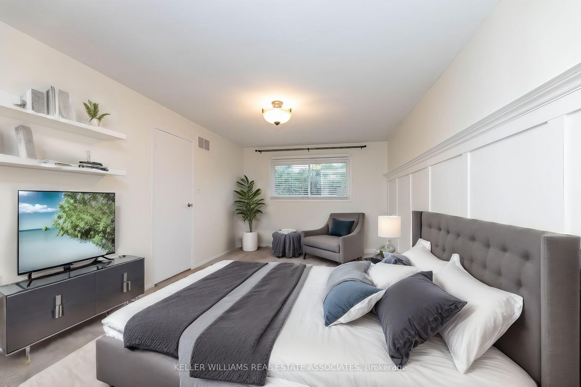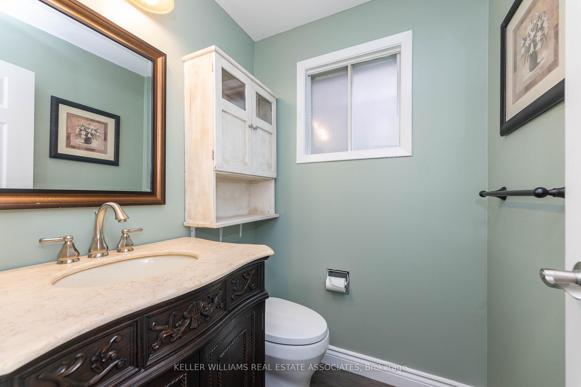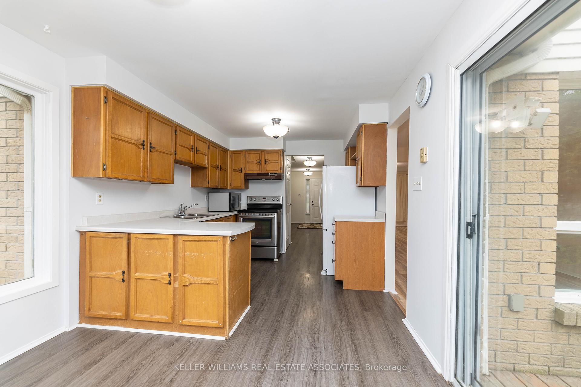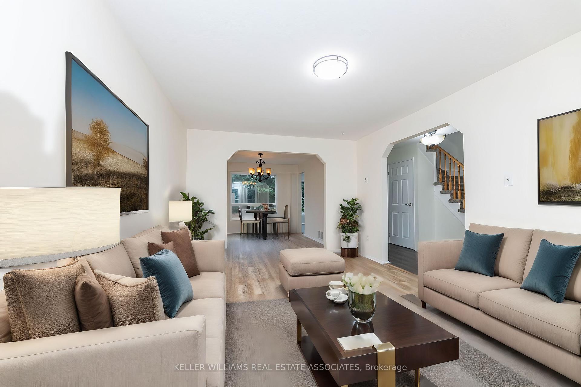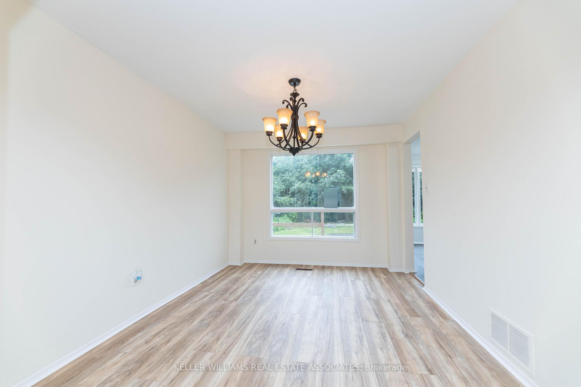$1,050,000
Available - For Sale
Listing ID: W9396199
54 Northampton St , Brampton, L6S 3Y7, Ontario
| Client Remarks One of the most Desirable streets in N section - This Northampton St Home backs onto Greenspace, Northampton Park. This home features 4 large size Bedrooms, 3 Washrooms and Rare Large Separate Family Room w/Wood Burning Fireplace; Very Bright Home w/ Greenhouse Kitchen Overlooking Private Backyard w/ Walkout to Wooden Deck. Large Living and Dining Room with Picture Windows - Great Size for Entertaining; Freshly Painted, New Flooring on Main Floor Liv/Din & Fam Rm; Great Potential in this Home to Customize as you like. Main Floor Large Laundry with lot's of Storage, and 2 pc Powder Room. Upper Level Bedrooms are all good size w/ Closets and Large Windows; Primary Bedroom has His and Hers Closets, and 4 pc Ensuite Bathroom. Perfect Location minutes to New Medical School, Go Station, Trinity Common, Hiway 410 +++ |
| Extras: New Roof Shingles, Updated Furnace and AC - Large Basement with potential for in-law suite, or create a 2 bedroom legal unit - Great separation between homes. Concrete Driveway fits 3 cars, and 2 car garage with metal shelving. |
| Price | $1,050,000 |
| Taxes: | $5788.83 |
| Address: | 54 Northampton St , Brampton, L6S 3Y7, Ontario |
| Lot Size: | 45.00 x 110.00 (Feet) |
| Directions/Cross Streets: | Howden/William Pkwy |
| Rooms: | 9 |
| Bedrooms: | 4 |
| Bedrooms +: | |
| Kitchens: | 1 |
| Family Room: | Y |
| Basement: | Full |
| Approximatly Age: | 31-50 |
| Property Type: | Detached |
| Style: | 2-Storey |
| Exterior: | Brick |
| Garage Type: | Attached |
| (Parking/)Drive: | Pvt Double |
| Drive Parking Spaces: | 3 |
| Pool: | None |
| Approximatly Age: | 31-50 |
| Approximatly Square Footage: | 2000-2500 |
| Property Features: | Clear View, Fenced Yard, Park, Public Transit, School |
| Fireplace/Stove: | Y |
| Heat Source: | Gas |
| Heat Type: | Forced Air |
| Central Air Conditioning: | Central Air |
| Laundry Level: | Main |
| Sewers: | Sewers |
| Water: | Municipal |
$
%
Years
This calculator is for demonstration purposes only. Always consult a professional
financial advisor before making personal financial decisions.
| Although the information displayed is believed to be accurate, no warranties or representations are made of any kind. |
| KELLER WILLIAMS REAL ESTATE ASSOCIATES |
|
|

Dir:
1-866-382-2968
Bus:
416-548-7854
Fax:
416-981-7184
| Virtual Tour | Book Showing | Email a Friend |
Jump To:
At a Glance:
| Type: | Freehold - Detached |
| Area: | Peel |
| Municipality: | Brampton |
| Neighbourhood: | Westgate |
| Style: | 2-Storey |
| Lot Size: | 45.00 x 110.00(Feet) |
| Approximate Age: | 31-50 |
| Tax: | $5,788.83 |
| Beds: | 4 |
| Baths: | 3 |
| Fireplace: | Y |
| Pool: | None |
Locatin Map:
Payment Calculator:
- Color Examples
- Green
- Black and Gold
- Dark Navy Blue And Gold
- Cyan
- Black
- Purple
- Gray
- Blue and Black
- Orange and Black
- Red
- Magenta
- Gold
- Device Examples

