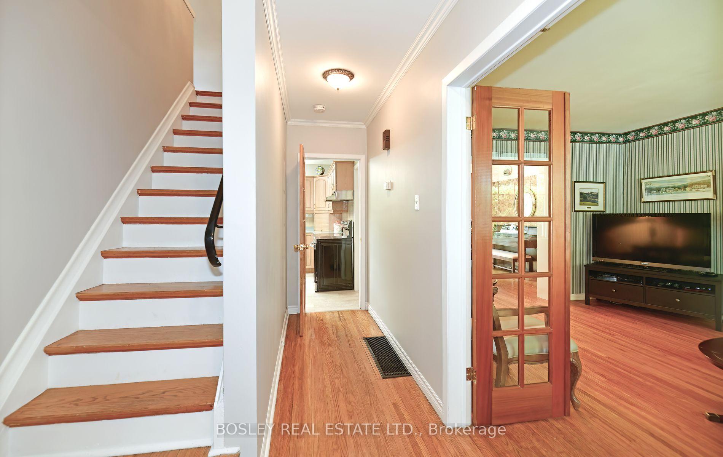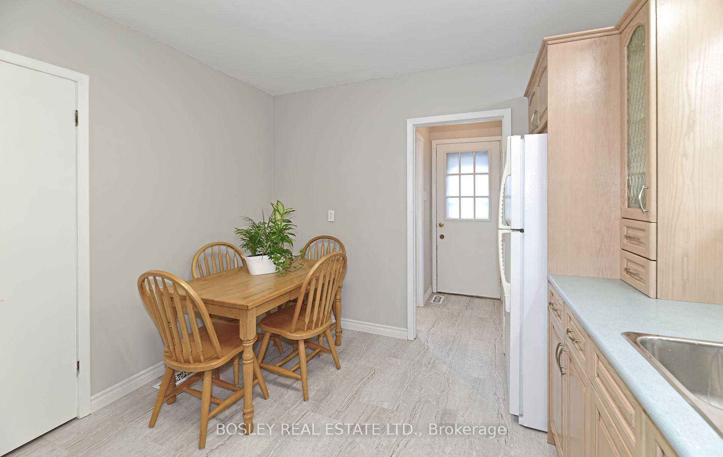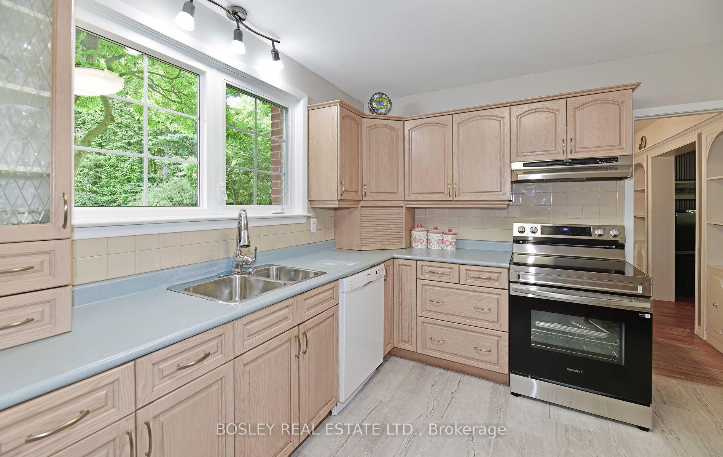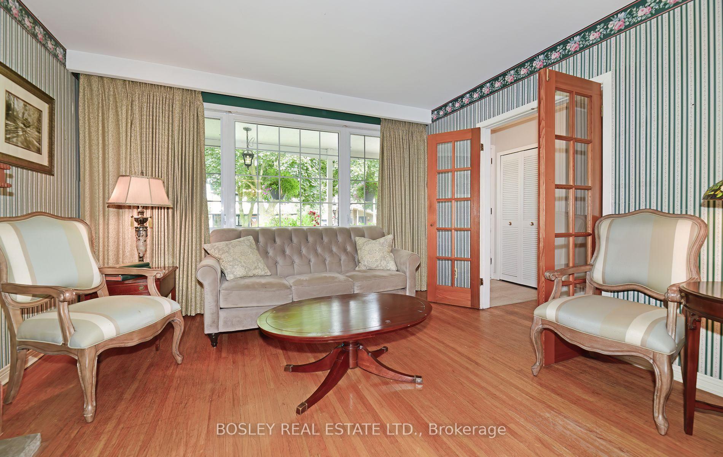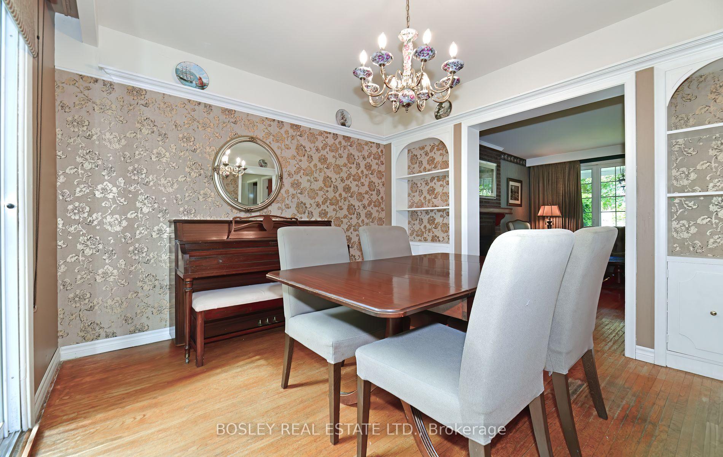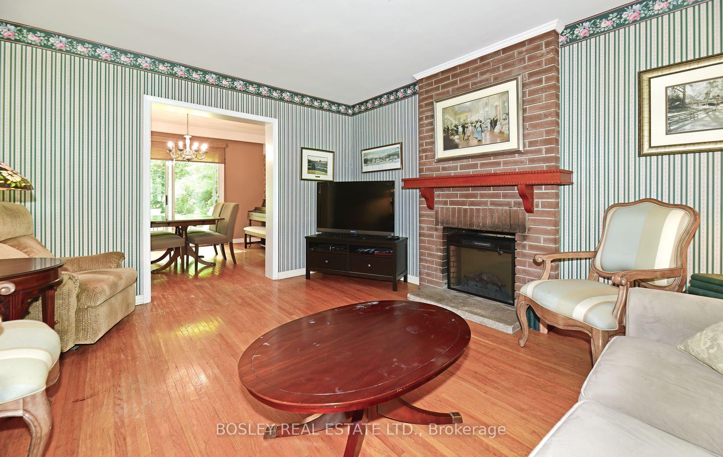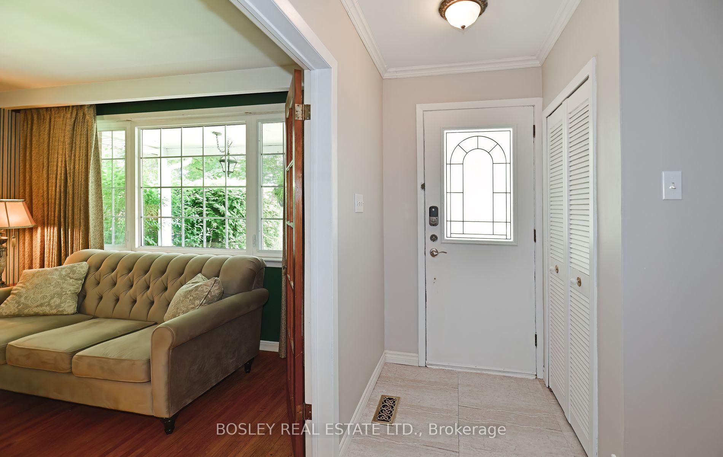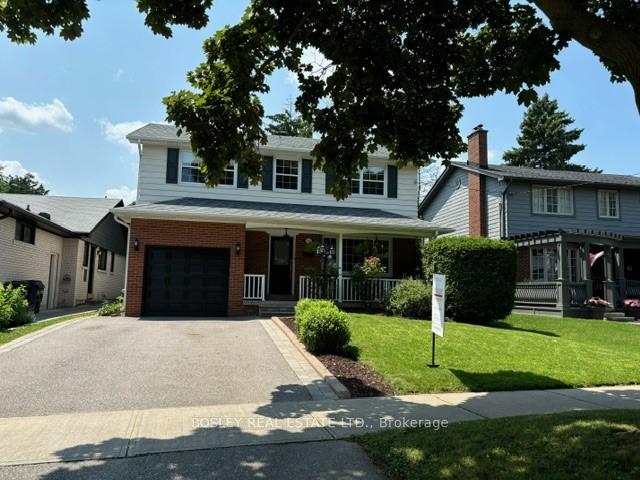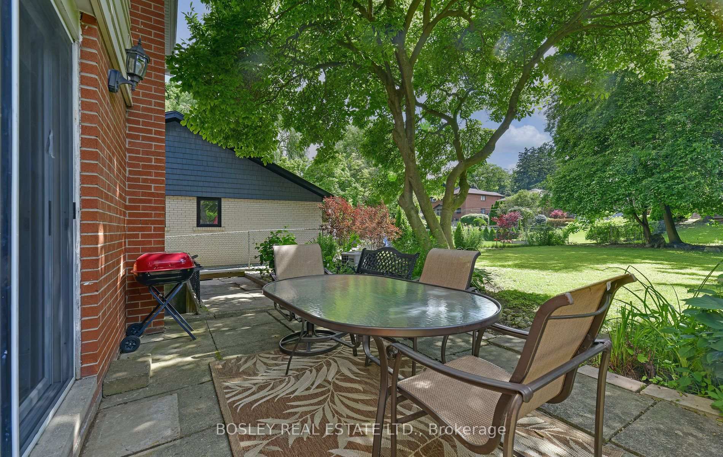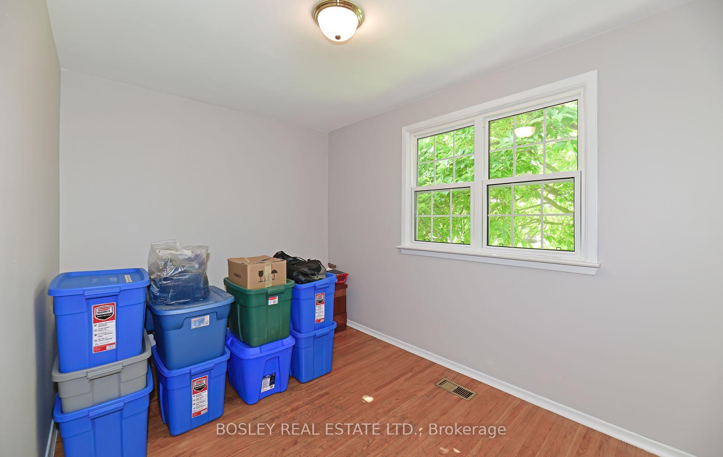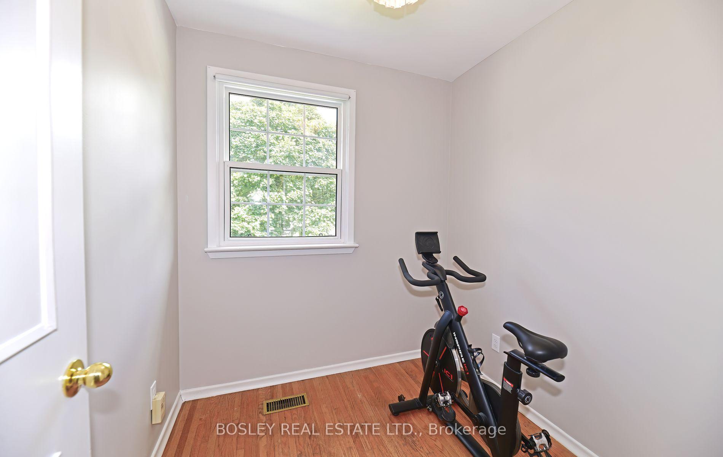$1,588,000
Available - For Sale
Listing ID: W9352306
102 Freemont Ave , Toronto, M9P 2X2, Ontario
| First Time & Rarely Offered In Over Sixty Years! Gorgeous location. Charming Humber Heights 4+ Bedroom, 2-Storey Home Sitting On A Large 45x141 Ft Lot. Step Into A Spacious 4 + Bedroom Family Home With Large Eat-In Kitchen, Formal Sized Living Room + Dining Rooms, 2pc Powder Room. Separate Entry To Lower Level With Great Ceiling Height And Income Potential. Large West Facing Yard Offers All Day Sunshine. Great Opportunity For Large Family & Move-Up Buyer. Exceptional Neighbourhood Noted For Its Picturesque Surroundings, With Lush Greenery Of The Humber Valley & Scenic Humber River. Tree-Lined, Mature Canopies Line The Streets Offering A Suburban Feel While Enjoying The Perks Of City Living. Easy Access To Several 400 Series Highways, Transit - TTC, The UP Express & Go. Outdoor Recreation Includes The Humber Valley Trails & Nearby James Gardens. Several Schools Including Humber Heights - Westmount Junior Middle Academy & Kingsview Village Junior School. Great Lot & Location. |
| Extras: Home Inspection Available- separate entry to basement= apt potential |
| Price | $1,588,000 |
| Taxes: | $4656.58 |
| Address: | 102 Freemont Ave , Toronto, M9P 2X2, Ontario |
| Lot Size: | 45.28 x 141.78 (Feet) |
| Directions/Cross Streets: | Scarlett & Lawrence, Humber River |
| Rooms: | 8 |
| Rooms +: | 2 |
| Bedrooms: | 4 |
| Bedrooms +: | 2 |
| Kitchens: | 1 |
| Family Room: | N |
| Basement: | Part Fin, Sep Entrance |
| Approximatly Age: | 51-99 |
| Property Type: | Detached |
| Style: | 2-Storey |
| Exterior: | Brick |
| Garage Type: | Attached |
| (Parking/)Drive: | Pvt Double |
| Drive Parking Spaces: | 2 |
| Pool: | None |
| Approximatly Age: | 51-99 |
| Property Features: | Fenced Yard, Park, Place Of Worship, Public Transit |
| Fireplace/Stove: | Y |
| Heat Source: | Gas |
| Heat Type: | Forced Air |
| Central Air Conditioning: | Central Air |
| Laundry Level: | Lower |
| Elevator Lift: | N |
| Sewers: | Sewers |
| Water: | Municipal |
$
%
Years
This calculator is for demonstration purposes only. Always consult a professional
financial advisor before making personal financial decisions.
| Although the information displayed is believed to be accurate, no warranties or representations are made of any kind. |
| BOSLEY REAL ESTATE LTD. |
|
|

Dir:
1-866-382-2968
Bus:
416-548-7854
Fax:
416-981-7184
| Virtual Tour | Book Showing | Email a Friend |
Jump To:
At a Glance:
| Type: | Freehold - Detached |
| Area: | Toronto |
| Municipality: | Toronto |
| Neighbourhood: | Humber Heights |
| Style: | 2-Storey |
| Lot Size: | 45.28 x 141.78(Feet) |
| Approximate Age: | 51-99 |
| Tax: | $4,656.58 |
| Beds: | 4+2 |
| Baths: | 2 |
| Fireplace: | Y |
| Pool: | None |
Locatin Map:
Payment Calculator:
- Color Examples
- Green
- Black and Gold
- Dark Navy Blue And Gold
- Cyan
- Black
- Purple
- Gray
- Blue and Black
- Orange and Black
- Red
- Magenta
- Gold
- Device Examples

