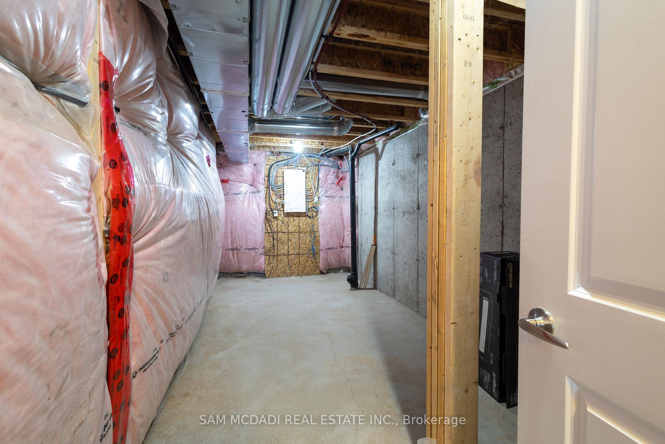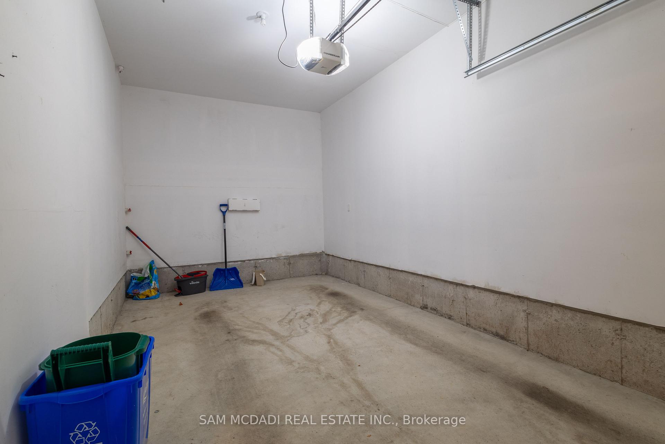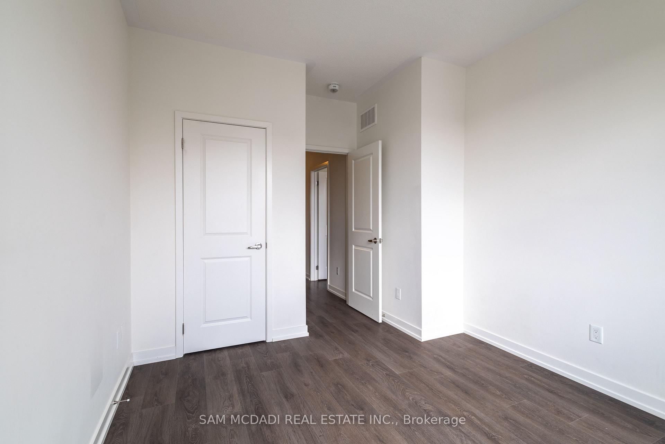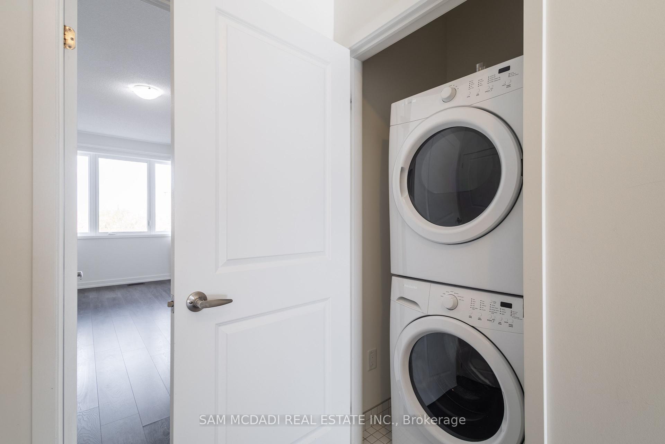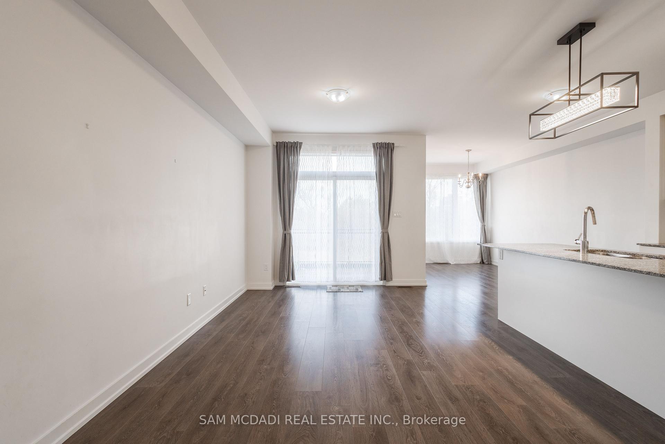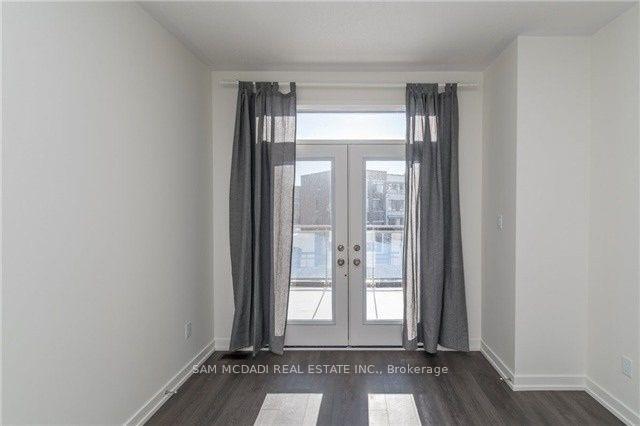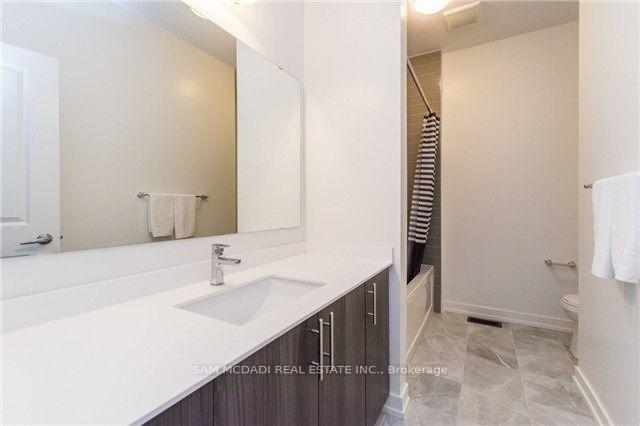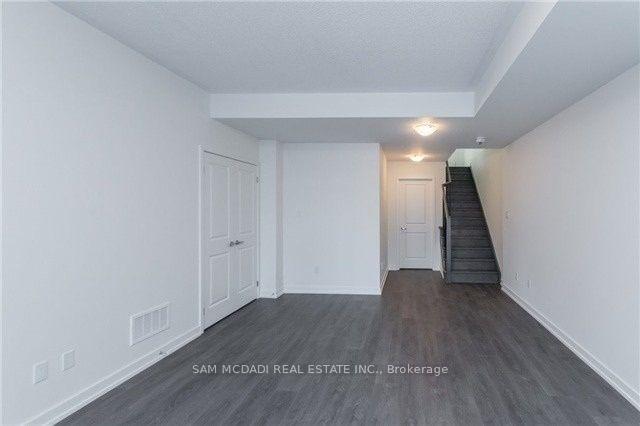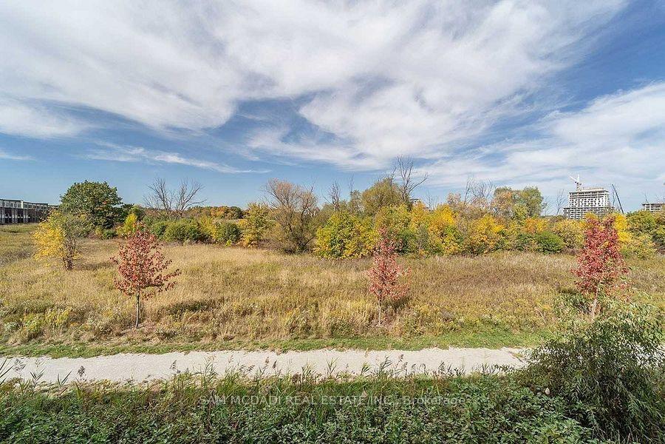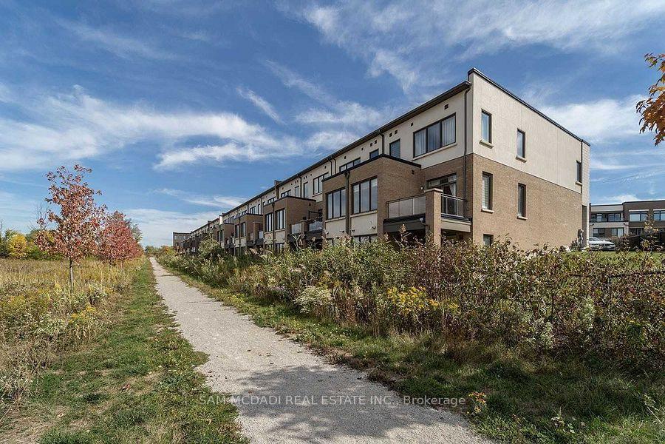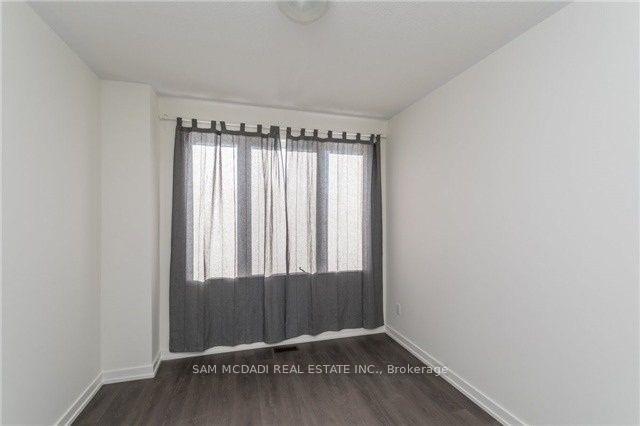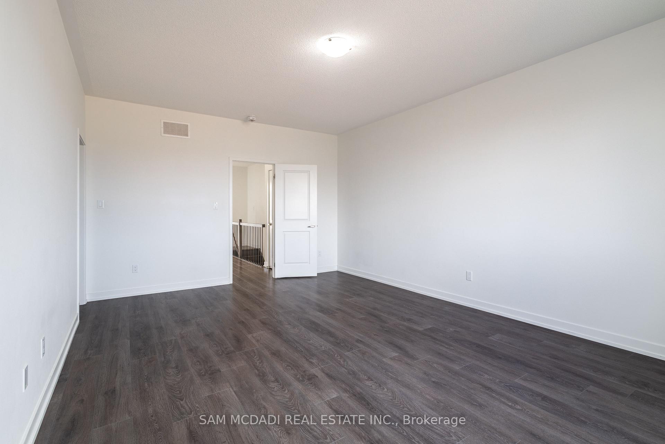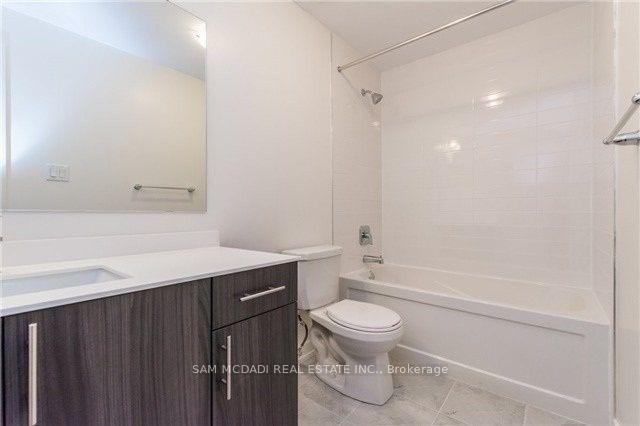$3,850
Available - For Rent
Listing ID: W10402990
207 Fowley Dr , Oakville, L6H 0P3, Ontario
| Gorgeous Contemporary 2 Storey Townhouse Backing On To The Ravine!! Built By Great Gulf, Laminates All Trough And Stairs, No Carpets In The House. Sunny And Spacious Open Concept With Chef's Kitchen And S/S Appliances, Finished Walk Out Basement With Family/Rec Room And Bedroom, And 4Pc Washroom. Lots Of Storage Space. Tons Of Light, Big Master Bedroom With 4Pc Ensuite And Huge W/I Closet, Tastefully Chosen Decor. Great Location Close To Schools, Shopping, Restaurants And Transport. |
| Extras: Ravine Setting, 2325 Sq. Ft. As Per Builder, Big Rooms, Garage Entry To The House. For Tenants Use: S/S Fridge, Stove, B/I Dishwasher, Washer And Dryer, Window Coverings. Shopping Plaza, Walmart, And "Longo" Short Distance. |
| Price | $3,850 |
| Address: | 207 Fowley Dr , Oakville, L6H 0P3, Ontario |
| Lot Size: | 20.00 x 85.00 (Feet) |
| Directions/Cross Streets: | Dundas And Trafalgar |
| Rooms: | 8 |
| Bedrooms: | 4 |
| Bedrooms +: | |
| Kitchens: | 1 |
| Family Room: | Y |
| Basement: | Fin W/O |
| Furnished: | N |
| Property Type: | Att/Row/Twnhouse |
| Style: | 2-Storey |
| Exterior: | Brick, Stone |
| Garage Type: | Built-In |
| (Parking/)Drive: | Private |
| Drive Parking Spaces: | 1 |
| Pool: | None |
| Private Entrance: | Y |
| Laundry Access: | Ensuite |
| Approximatly Square Footage: | 2000-2500 |
| Property Features: | Public Trans, Ravine, School, Terraced |
| Parking Included: | Y |
| Fireplace/Stove: | N |
| Heat Source: | Gas |
| Heat Type: | Forced Air |
| Central Air Conditioning: | Central Air |
| Laundry Level: | Upper |
| Sewers: | Sewers |
| Water: | Municipal |
| Although the information displayed is believed to be accurate, no warranties or representations are made of any kind. |
| SAM MCDADI REAL ESTATE INC. |
|
|

Dir:
1-866-382-2968
Bus:
416-548-7854
Fax:
416-981-7184
| Book Showing | Email a Friend |
Jump To:
At a Glance:
| Type: | Freehold - Att/Row/Twnhouse |
| Area: | Halton |
| Municipality: | Oakville |
| Neighbourhood: | Rural Oakville |
| Style: | 2-Storey |
| Lot Size: | 20.00 x 85.00(Feet) |
| Beds: | 4 |
| Baths: | 4 |
| Fireplace: | N |
| Pool: | None |
Locatin Map:
- Color Examples
- Green
- Black and Gold
- Dark Navy Blue And Gold
- Cyan
- Black
- Purple
- Gray
- Blue and Black
- Orange and Black
- Red
- Magenta
- Gold
- Device Examples

