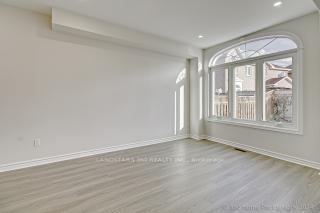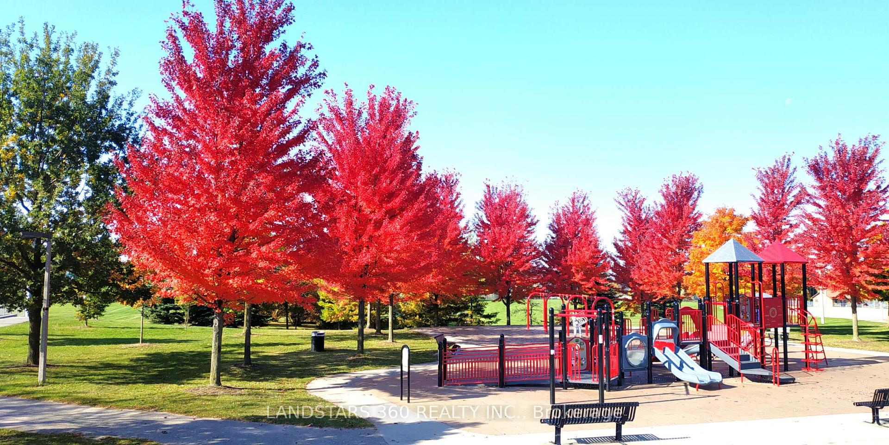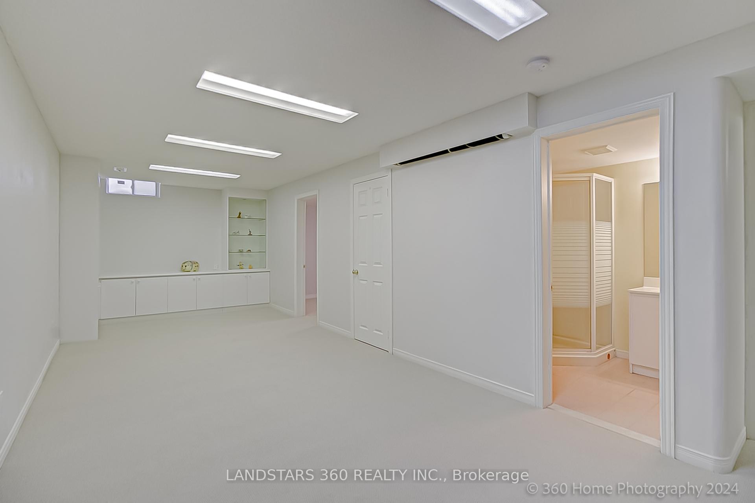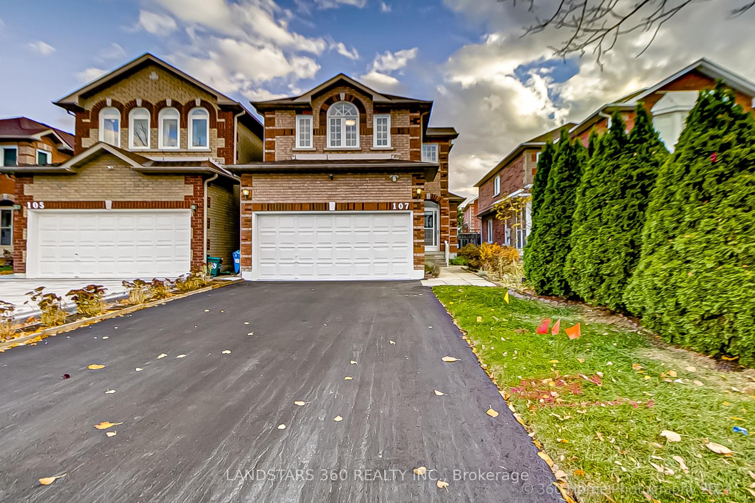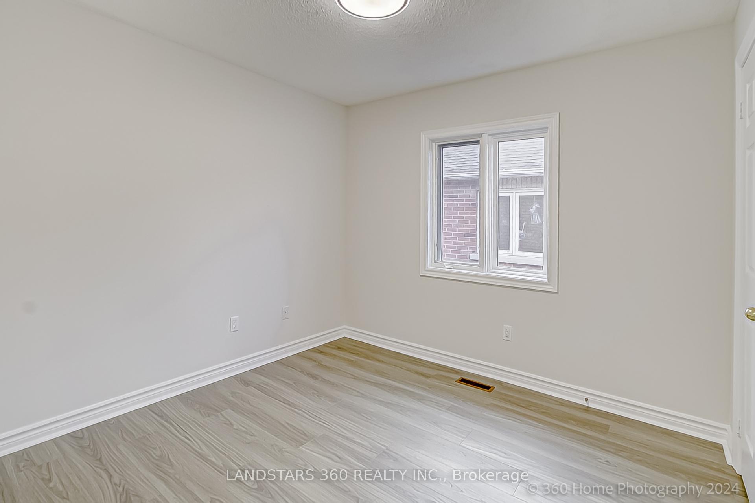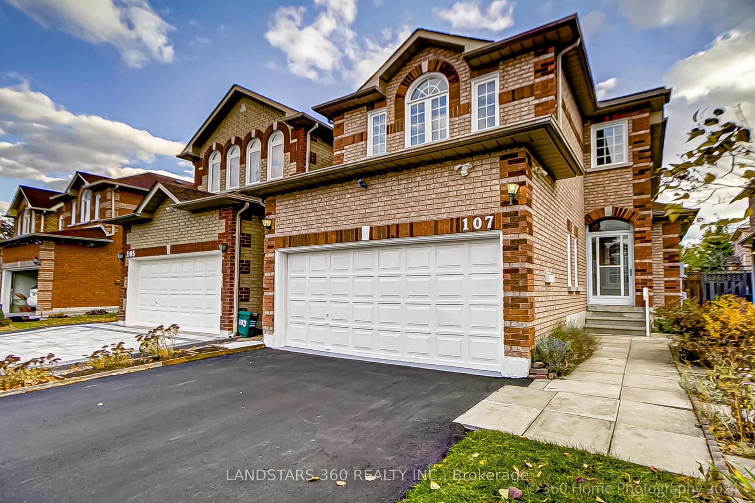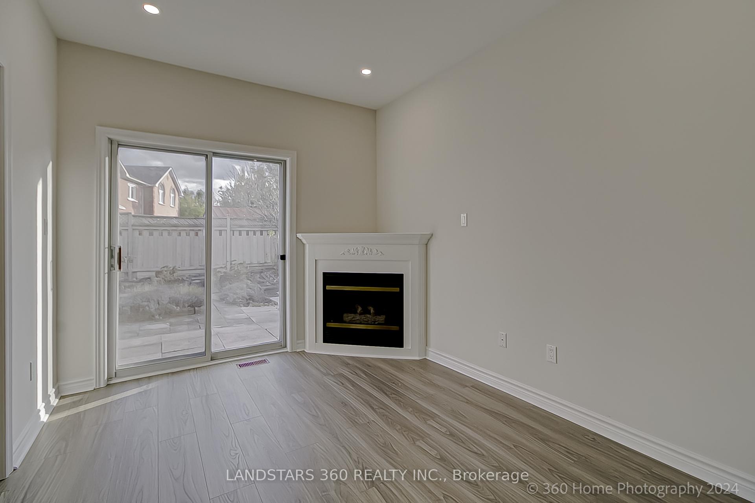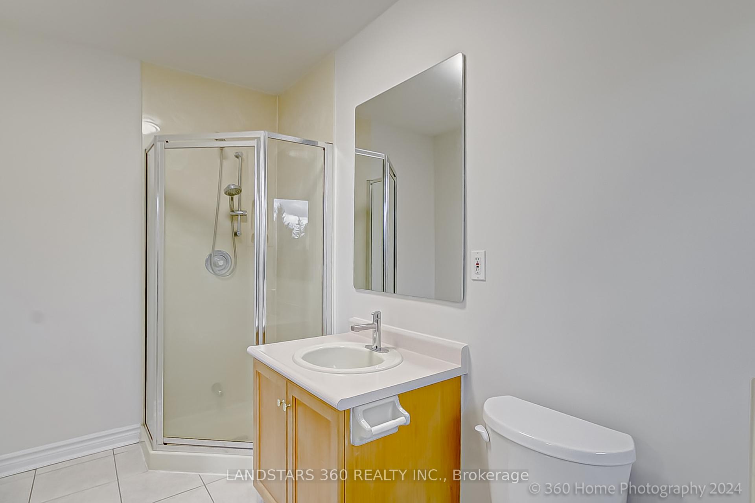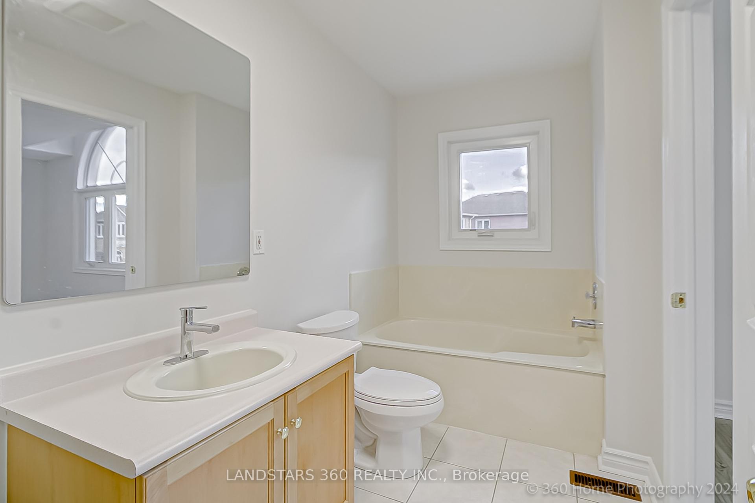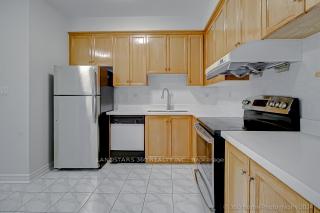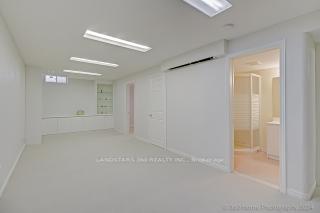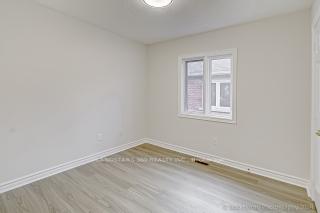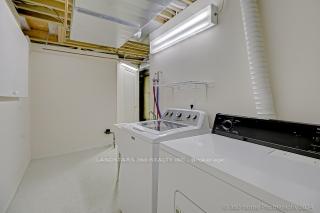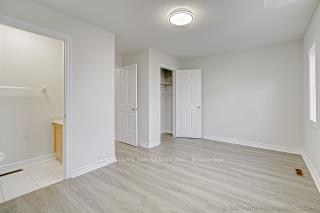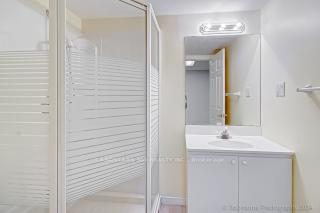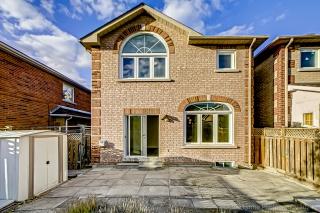$1,350,000
Available - For Sale
Listing ID: N10413525
107 Greensboro Dr South , Markham, L3R 0V8, Ontario
| Bright & Spacious 4 Br Double Garage Link House nestled in Quiet & Friendly Community. Newly renovated: Laminated floor to G/F & 2/F; New paint throughout, Quartz Kitchen countertop, Pot light at G/F, Stair Iron railing, New Basement Broadloom and New Asphalt Driveway. 9 ft main floor ceiling. 4th Br comes with 2pc Ensuite bathroom. No Pedestrian walkway. Driveway can park 4 cars. Walking distance to Denison Center( Indoor Mall with Food court, Supermarket, Banks & retail), Park & Milliken Mills Community Centre(Library, Indoor swimming Pool, and Arena) and Milliken Mills HS(w/IB program. Well Kept house In Moving-In condition. |
| Extras: Existing S/S Fridge, Stove, B/I Dishwasher. Existing Kitchen Exhaust Fan. Existing Washer/Dryer. All existing light fixtures. Existing shelves in Basement and Garage, projector screen in Basement and garden shed. |
| Price | $1,350,000 |
| Taxes: | $5504.50 |
| Address: | 107 Greensboro Dr South , Markham, L3R 0V8, Ontario |
| Lot Size: | 30.02 x 102.83 (Feet) |
| Directions/Cross Streets: | Kennedy/Denison |
| Rooms: | 8 |
| Rooms +: | 2 |
| Bedrooms: | 4 |
| Bedrooms +: | 1 |
| Kitchens: | 1 |
| Family Room: | Y |
| Basement: | Finished |
| Property Type: | Detached |
| Style: | 2-Storey |
| Exterior: | Brick |
| Garage Type: | Built-In |
| (Parking/)Drive: | Private |
| Drive Parking Spaces: | 4 |
| Pool: | None |
| Property Features: | Library, Park, Public Transit, Rec Centre, School |
| Fireplace/Stove: | Y |
| Heat Source: | Gas |
| Heat Type: | Forced Air |
| Central Air Conditioning: | Central Air |
| Sewers: | Sewers |
| Water: | Municipal |
$
%
Years
This calculator is for demonstration purposes only. Always consult a professional
financial advisor before making personal financial decisions.
| Although the information displayed is believed to be accurate, no warranties or representations are made of any kind. |
| LANDSTARS 360 REALTY INC. |
|
|

Dir:
1-866-382-2968
Bus:
416-548-7854
Fax:
416-981-7184
| Virtual Tour | Book Showing | Email a Friend |
Jump To:
At a Glance:
| Type: | Freehold - Detached |
| Area: | York |
| Municipality: | Markham |
| Neighbourhood: | Milliken Mills West |
| Style: | 2-Storey |
| Lot Size: | 30.02 x 102.83(Feet) |
| Tax: | $5,504.5 |
| Beds: | 4+1 |
| Baths: | 5 |
| Fireplace: | Y |
| Pool: | None |
Locatin Map:
Payment Calculator:
- Color Examples
- Green
- Black and Gold
- Dark Navy Blue And Gold
- Cyan
- Black
- Purple
- Gray
- Blue and Black
- Orange and Black
- Red
- Magenta
- Gold
- Device Examples

