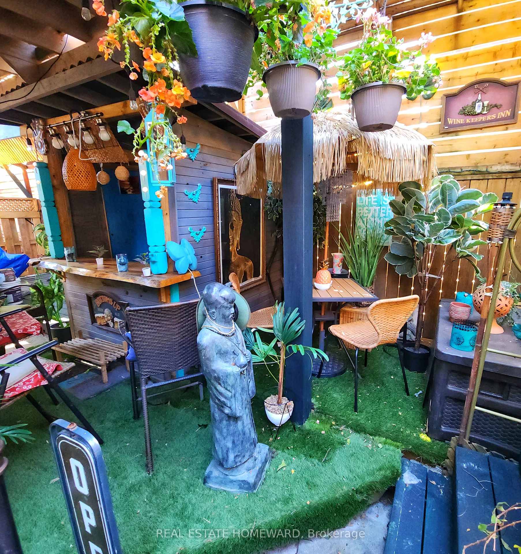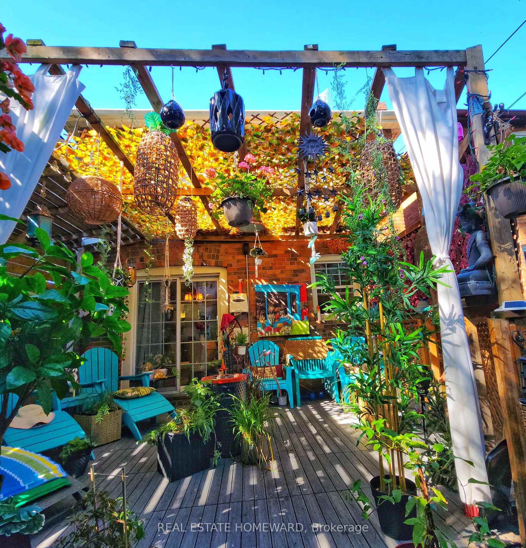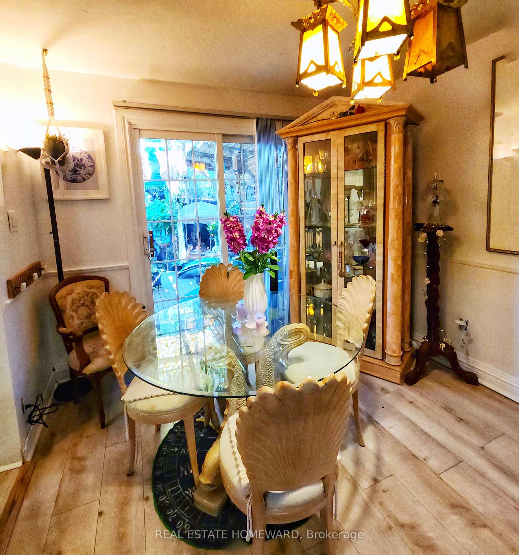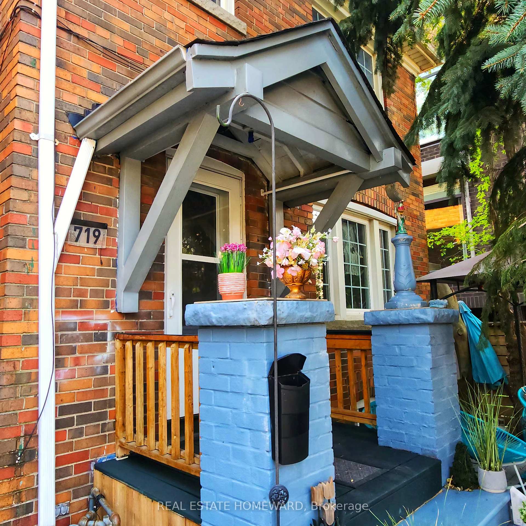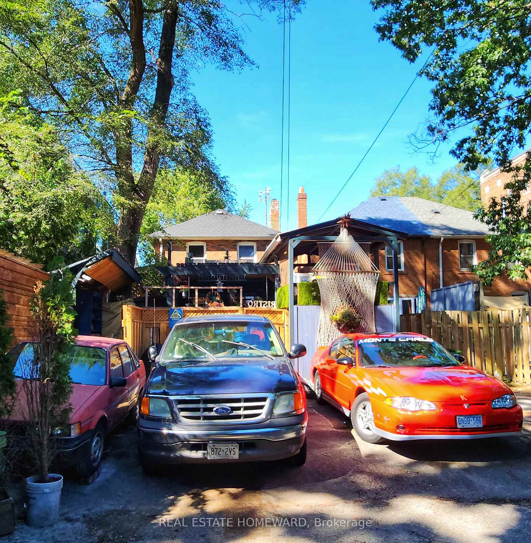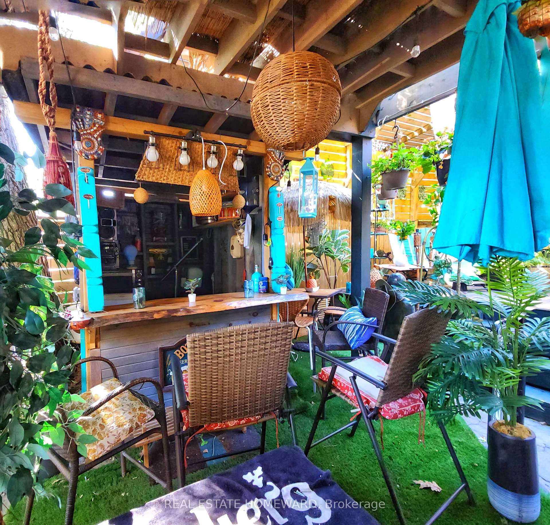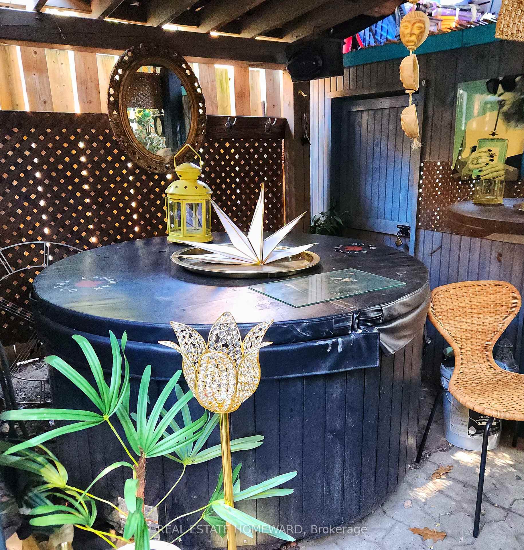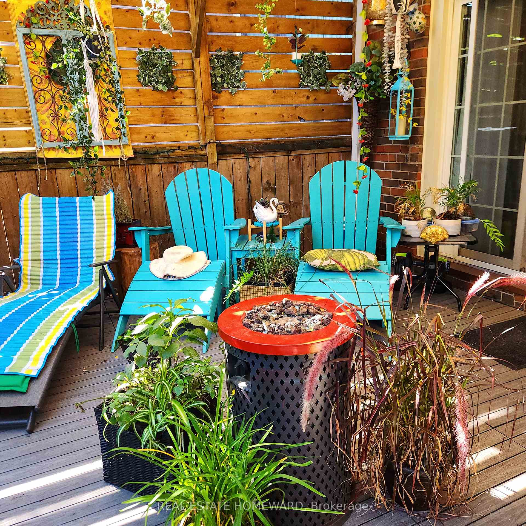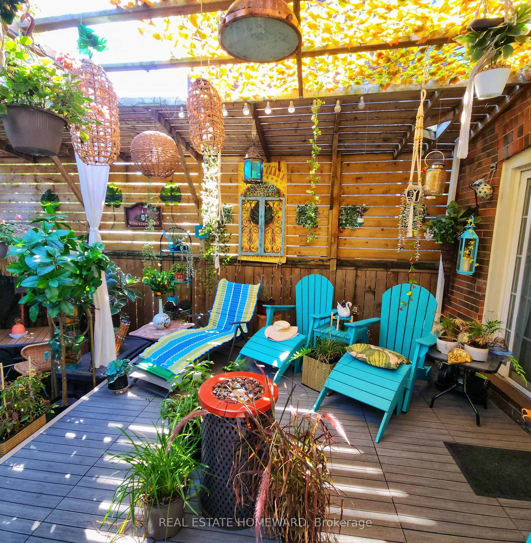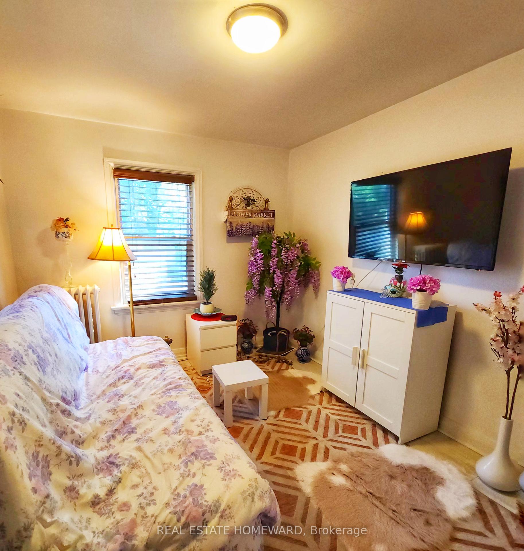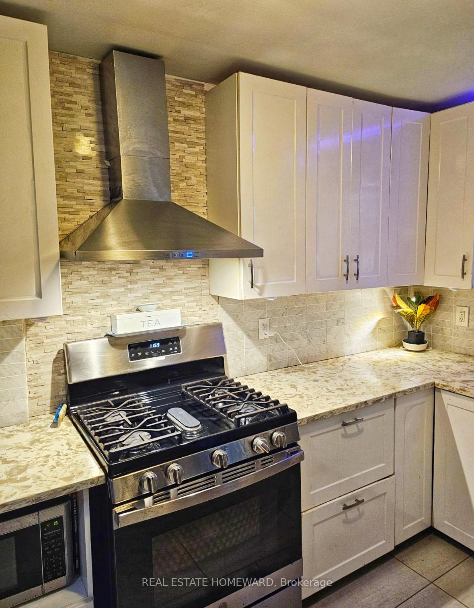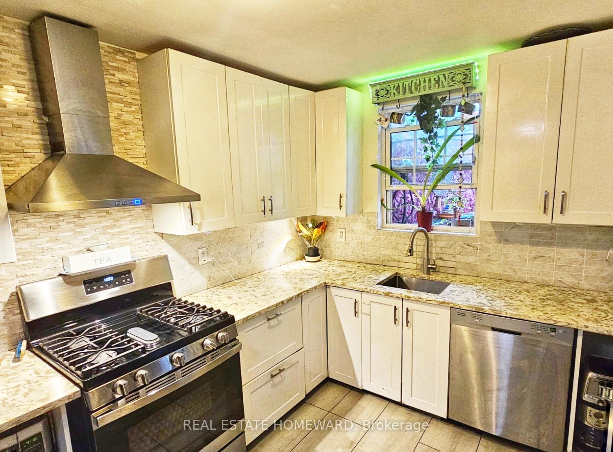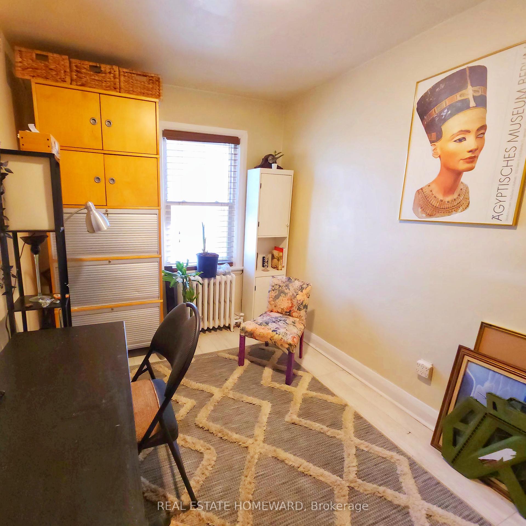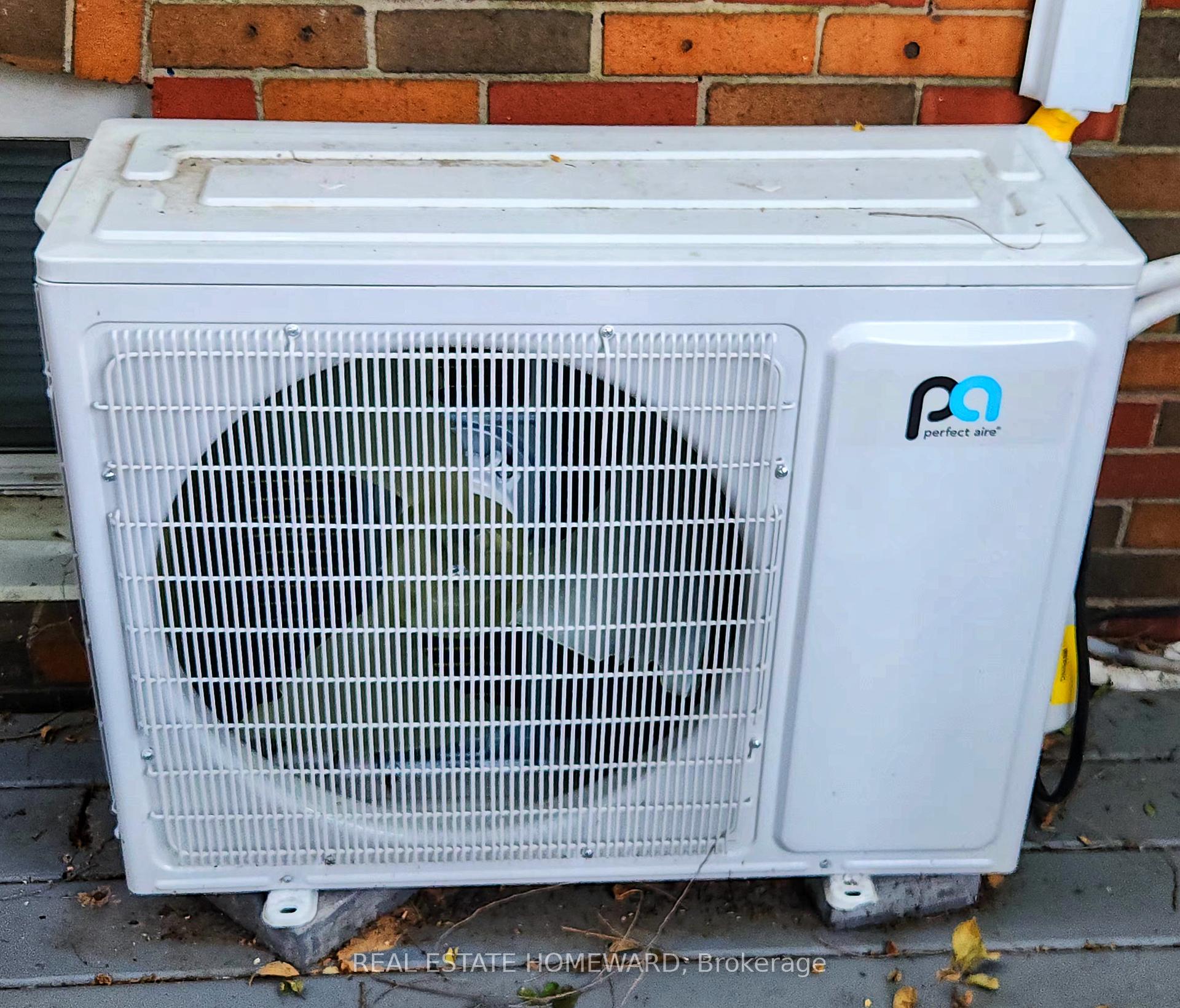$1,150,000
Available - For Sale
Listing ID: E9366241
719 Kingston Rd , Toronto, M4E 1R8, Ontario
| A Solid Classic with a Whimsical Entertainer's Delight, Detached Brick Home On a Deep Lot, Pergola, Shaded Deck, Tiki Bar, Sauna And Hot Tub. Two Car Laneway Parking. Great Investment Property. Within Minutes Of Transit And Schools. Shop And Dine The Kingston Road Village And Walk Through The Glen Stewart Ravine. Upgrades Including; Roof Shingles, Windows, Furnace And Air Conditioning. Separate Entrance To Basement In-Law Suite With Kitchen And Bath |
| Extras: LG Refrigerator, Gas Stove, B/I Dishwasher, Clothes Washer & Dryer, Microwave Oven, BBQ, Window Coverings, GB&E, ELF's, |
| Price | $1,150,000 |
| Taxes: | $6301.69 |
| Address: | 719 Kingston Rd , Toronto, M4E 1R8, Ontario |
| Lot Size: | 22.83 x 100.50 (Feet) |
| Directions/Cross Streets: | Main St & Kingston Rd |
| Rooms: | 7 |
| Bedrooms: | 3 |
| Bedrooms +: | 1 |
| Kitchens: | 1 |
| Kitchens +: | 1 |
| Family Room: | N |
| Basement: | Full, Sep Entrance |
| Property Type: | Detached |
| Style: | 2-Storey |
| Exterior: | Brick |
| Garage Type: | None |
| (Parking/)Drive: | Lane |
| Drive Parking Spaces: | 2 |
| Pool: | None |
| Other Structures: | Garden Shed |
| Approximatly Square Footage: | 1100-1500 |
| Fireplace/Stove: | N |
| Heat Source: | Gas |
| Heat Type: | Radiant |
| Central Air Conditioning: | Wall Unit |
| Laundry Level: | Lower |
| Sewers: | Sewers |
| Water: | Municipal |
| Utilities-Cable: | A |
| Utilities-Hydro: | Y |
| Utilities-Gas: | Y |
| Utilities-Telephone: | A |
$
%
Years
This calculator is for demonstration purposes only. Always consult a professional
financial advisor before making personal financial decisions.
| Although the information displayed is believed to be accurate, no warranties or representations are made of any kind. |
| REAL ESTATE HOMEWARD |
|
|

Dir:
1-866-382-2968
Bus:
416-548-7854
Fax:
416-981-7184
| Book Showing | Email a Friend |
Jump To:
At a Glance:
| Type: | Freehold - Detached |
| Area: | Toronto |
| Municipality: | Toronto |
| Neighbourhood: | The Beaches |
| Style: | 2-Storey |
| Lot Size: | 22.83 x 100.50(Feet) |
| Tax: | $6,301.69 |
| Beds: | 3+1 |
| Baths: | 2 |
| Fireplace: | N |
| Pool: | None |
Locatin Map:
Payment Calculator:
- Color Examples
- Green
- Black and Gold
- Dark Navy Blue And Gold
- Cyan
- Black
- Purple
- Gray
- Blue and Black
- Orange and Black
- Red
- Magenta
- Gold
- Device Examples

