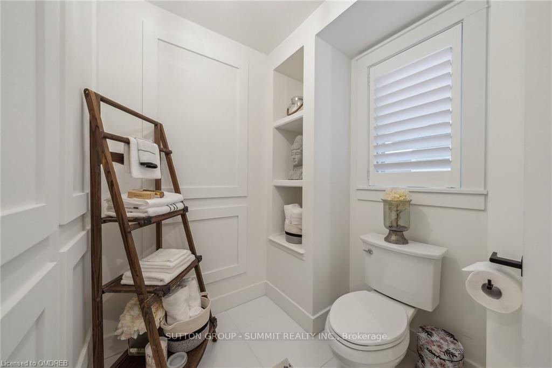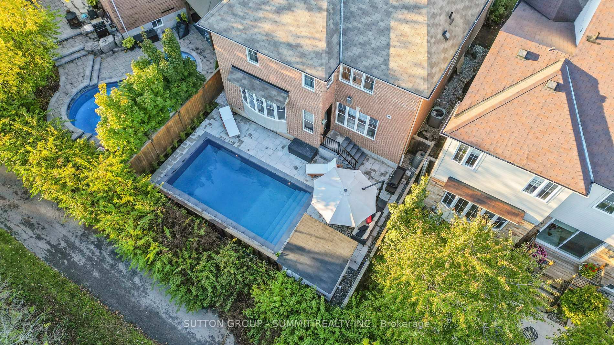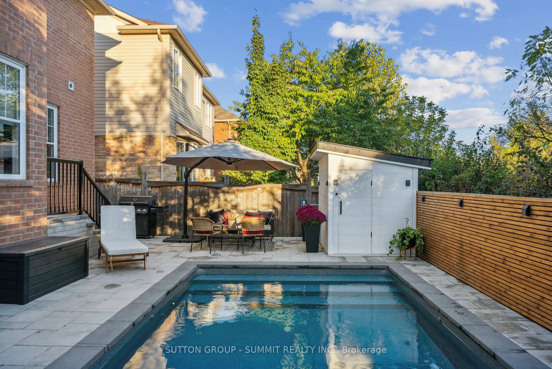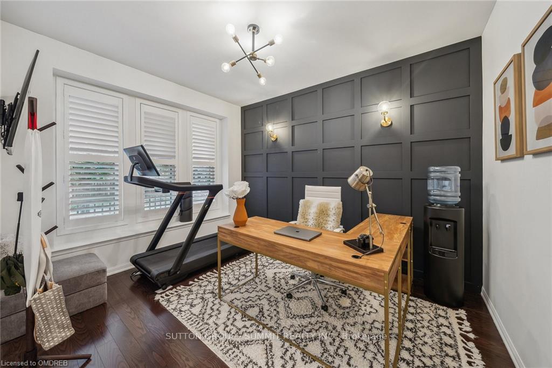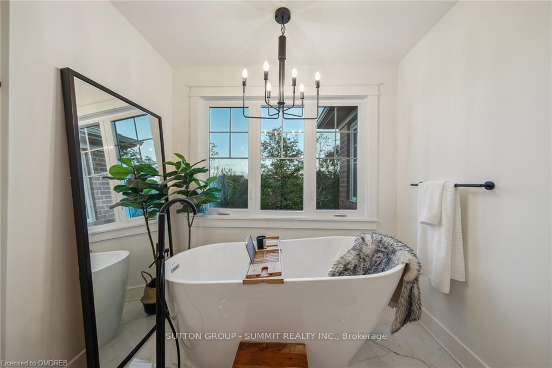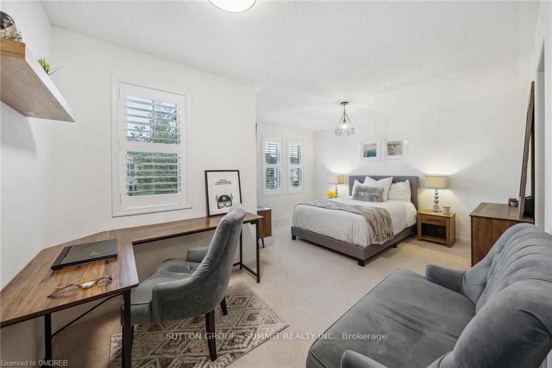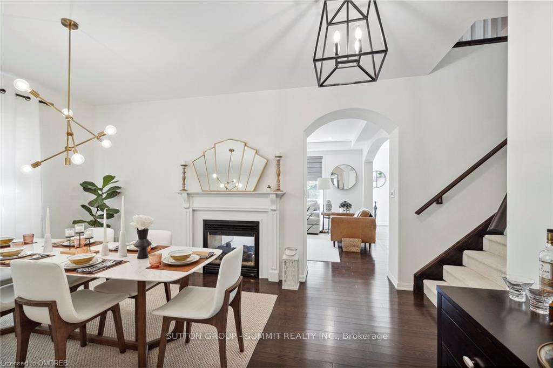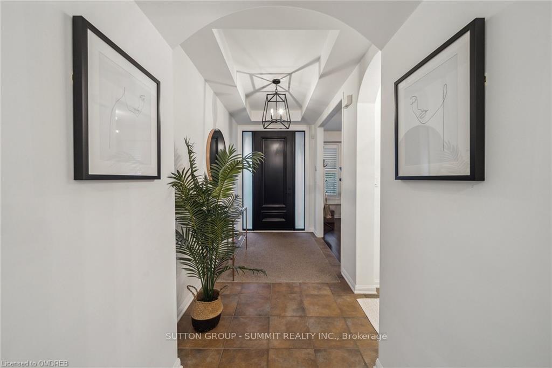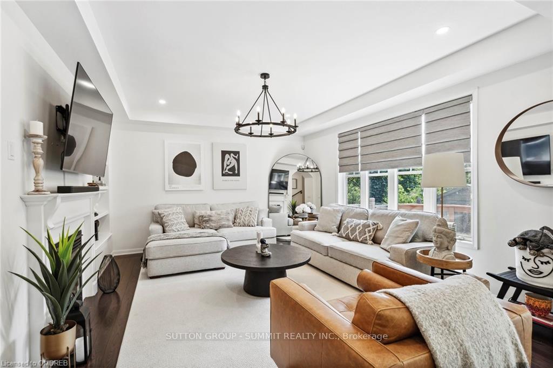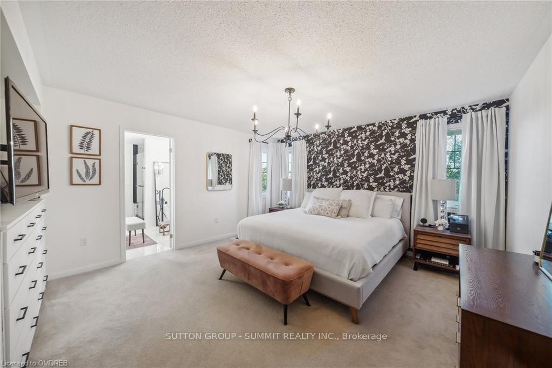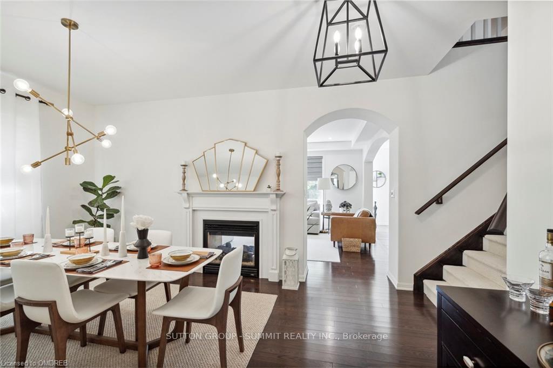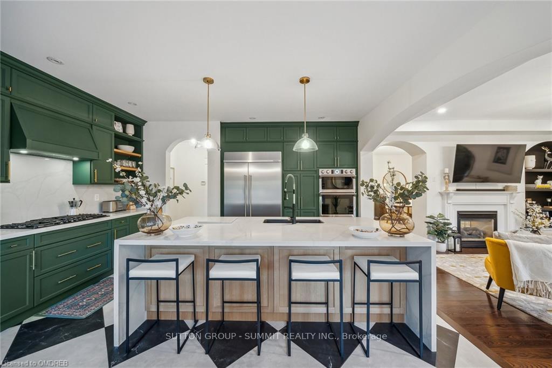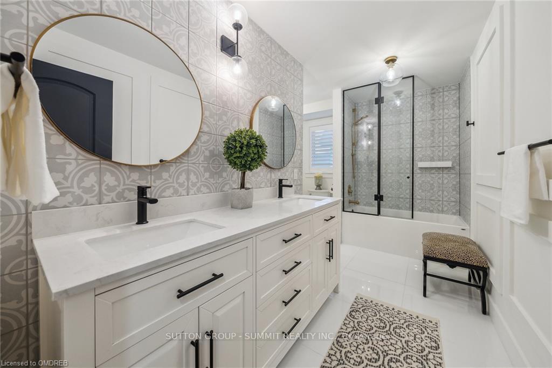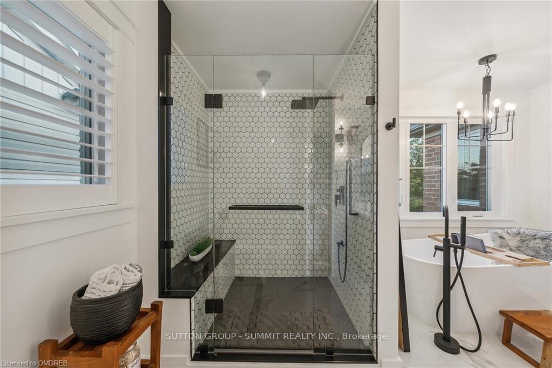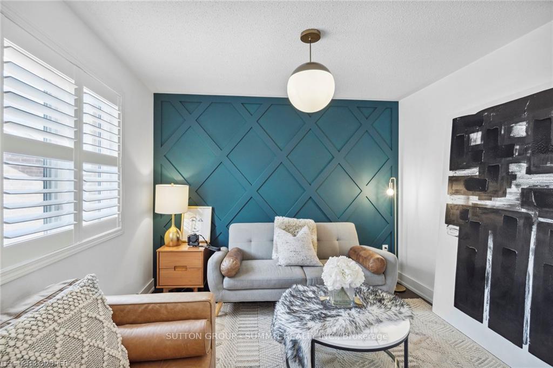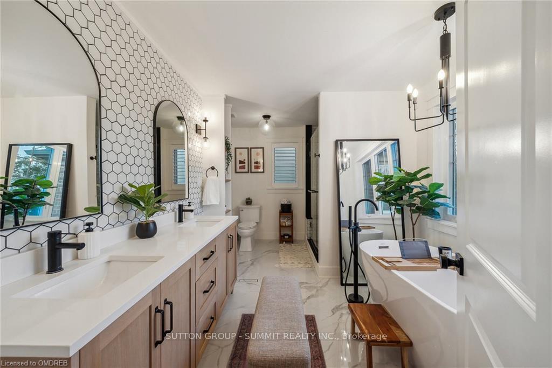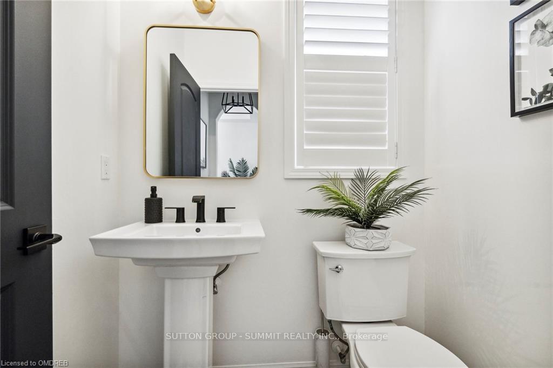$1,799,800
Available - For Sale
Listing ID: W10412374
359 Nunn Crt , Milton, L9T 7M3, Ontario
| SPECTACULAR EXECUTIVE HOME BACKING ONTO RAVINE** OPEN CONCEPT 4 BR + OFFICE & FINISHED BSMT. 9' CEILINGS OVER 4000 SQ FT OF FINISHED GORGEOUS LIVING SPACE. ALL BATHROOMS ARE TOP OF THE LINE! MUDROOM W/ACCESS TO GARAGE. GOURMET KITCHEN, B/I APPLIANCES, GAS RANGE, MAGNIFICENT QUARTZ ISLAND, FAMILY SIZE EAT-IN KITCHEN COMBINED LARGE GREAT ROOM HI-LIGHTED WITH CUSTOM BUILT-INS & A DOUBLE SIDED FIREPLACE THAT SHARES VIEWING WITH THE SEPARATE DINING ROOM. STUNNING PRIMATY BEDROOM WITH SPECTACULAR 5 PCE. BATH, SOAKER TUB & BEAUTIFUL LARGE W/I SHOWER WITH RAINFOREST HEAD AND BENCH. 3 ADDITIONAL BEDROOMS, 2ND FLOOR LAUNDRY ROOM W/SINK EXTRA SITTING AREA ON 2ND FLOOR. FULLY FINISHED REC ROOM W/BUILT-IN MEDIA CENTRE. W/O TO DECK, PRIVATE YARD, SALT WATER POOL, CABANA & RAVINE OFFERING A SERENE AND PRIVATE OUTDOOR LIVING EXPERIENCE, LUXURIOUS COMFORT OASIS IN YOUR OWN BACKYARD ATTENTION TO DETAIL IS EVIDENT WITH BEAUTIFUL DESIGN ELEMENTS AND FUNCTIONALITY THROUGHOUT THIS LUXURY HOME. |
| Price | $1,799,800 |
| Taxes: | $5715.00 |
| Address: | 359 Nunn Crt , Milton, L9T 7M3, Ontario |
| Lot Size: | 43.08 x 89.02 (Feet) |
| Directions/Cross Streets: | Savoline Blvd + Derry |
| Rooms: | 11 |
| Bedrooms: | 4 |
| Bedrooms +: | |
| Kitchens: | 1 |
| Family Room: | Y |
| Basement: | Finished |
| Property Type: | Detached |
| Style: | 2-Storey |
| Exterior: | Brick, Stone |
| Garage Type: | Attached |
| (Parking/)Drive: | Pvt Double |
| Drive Parking Spaces: | 2 |
| Pool: | Inground |
| Fireplace/Stove: | Y |
| Heat Source: | Gas |
| Heat Type: | Forced Air |
| Central Air Conditioning: | Central Air |
| Sewers: | Sewers |
| Water: | Municipal |
$
%
Years
This calculator is for demonstration purposes only. Always consult a professional
financial advisor before making personal financial decisions.
| Although the information displayed is believed to be accurate, no warranties or representations are made of any kind. |
| SUTTON GROUP - SUMMIT REALTY INC. |
|
|

Dir:
1-866-382-2968
Bus:
416-548-7854
Fax:
416-981-7184
| Book Showing | Email a Friend |
Jump To:
At a Glance:
| Type: | Freehold - Detached |
| Area: | Halton |
| Municipality: | Milton |
| Neighbourhood: | Scott |
| Style: | 2-Storey |
| Lot Size: | 43.08 x 89.02(Feet) |
| Tax: | $5,715 |
| Beds: | 4 |
| Baths: | 3 |
| Fireplace: | Y |
| Pool: | Inground |
Locatin Map:
Payment Calculator:
- Color Examples
- Green
- Black and Gold
- Dark Navy Blue And Gold
- Cyan
- Black
- Purple
- Gray
- Blue and Black
- Orange and Black
- Red
- Magenta
- Gold
- Device Examples

