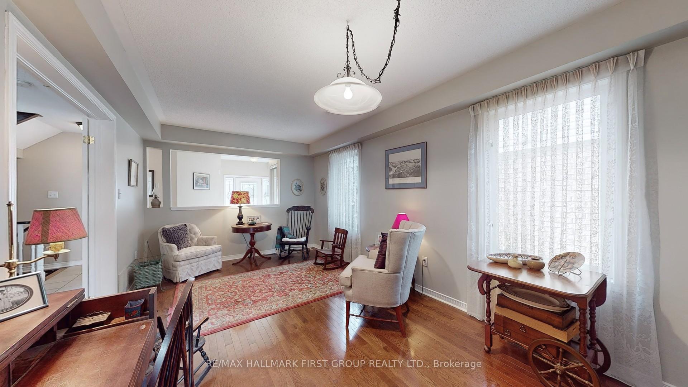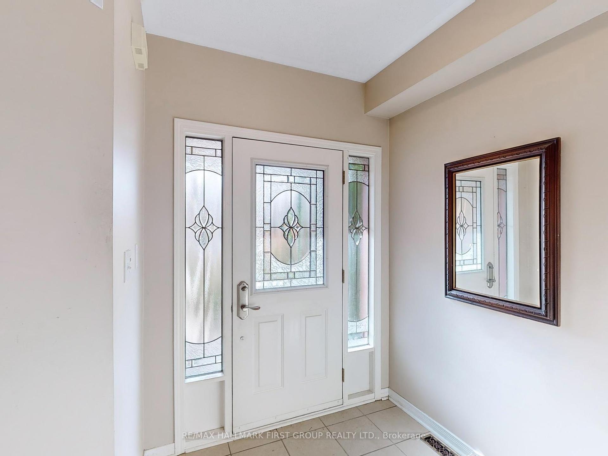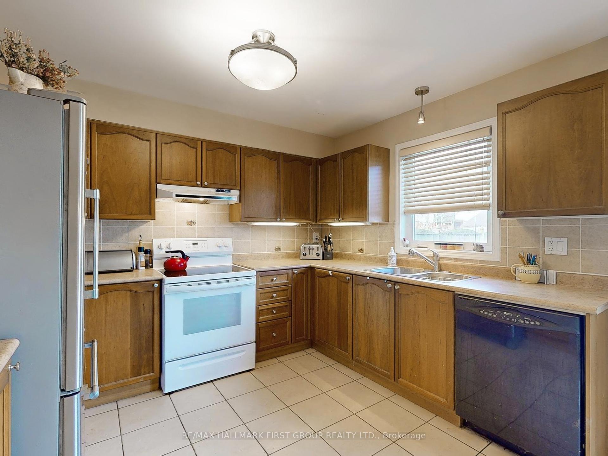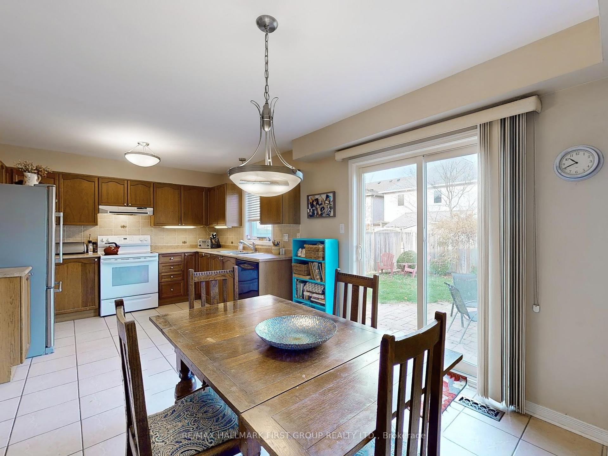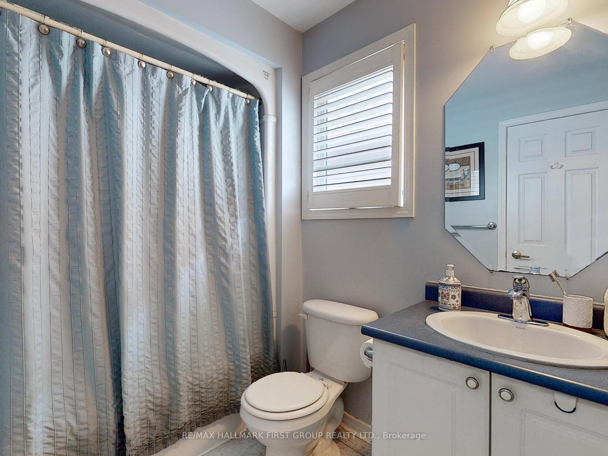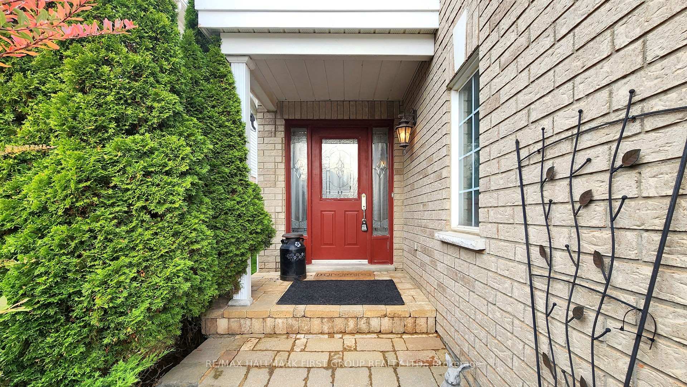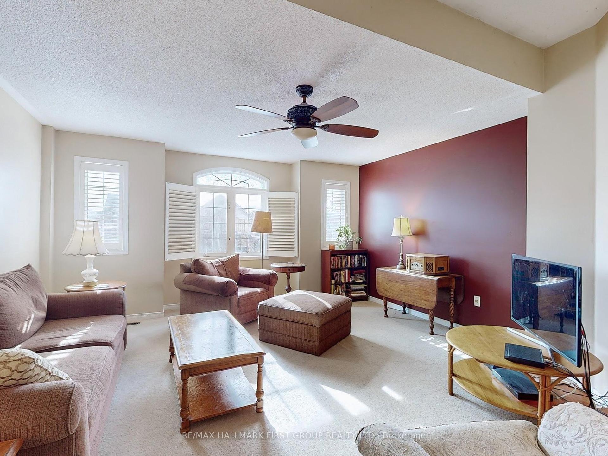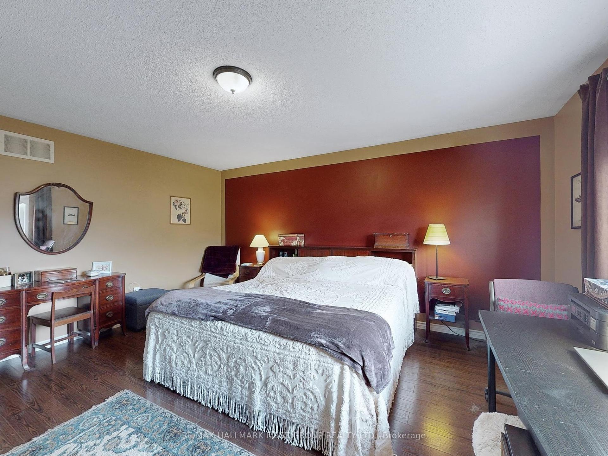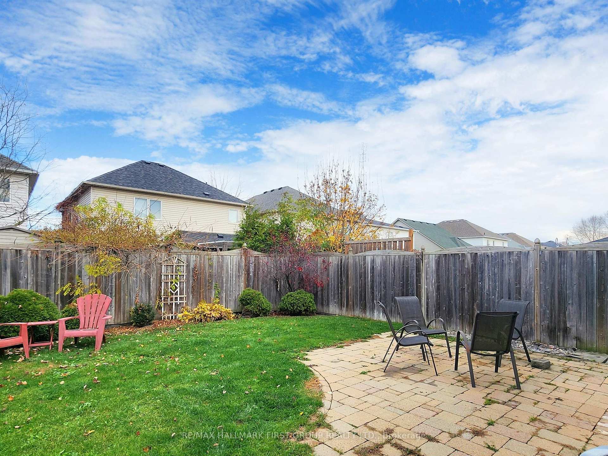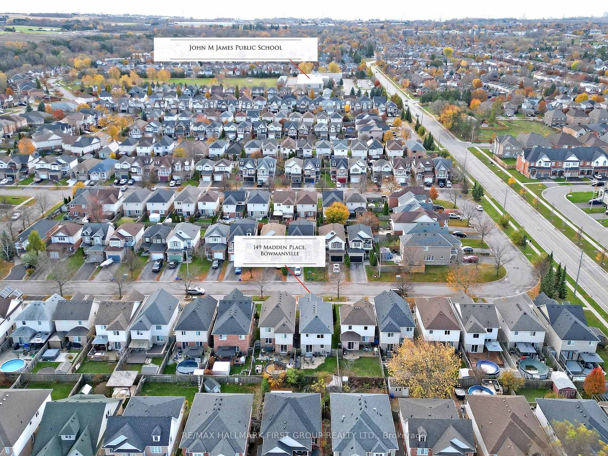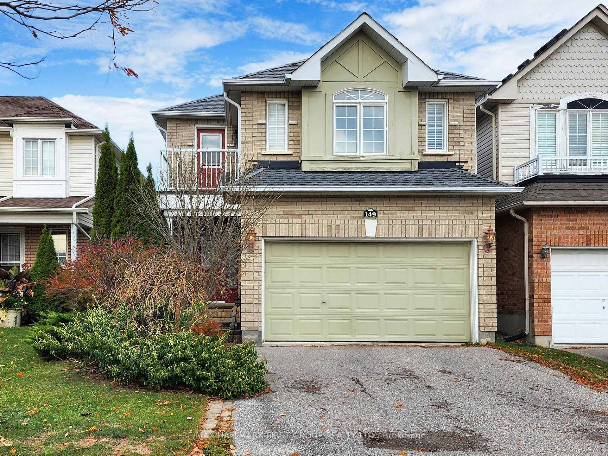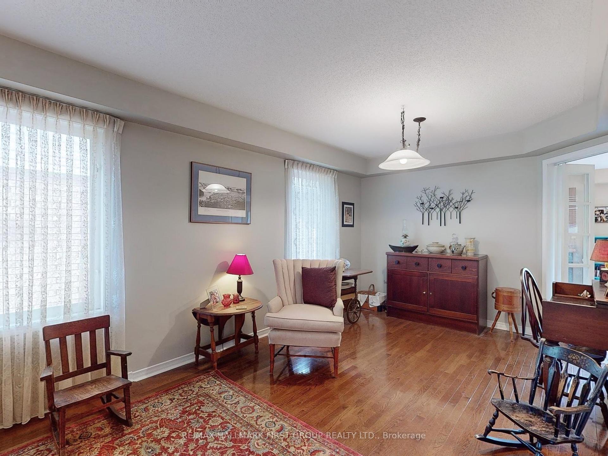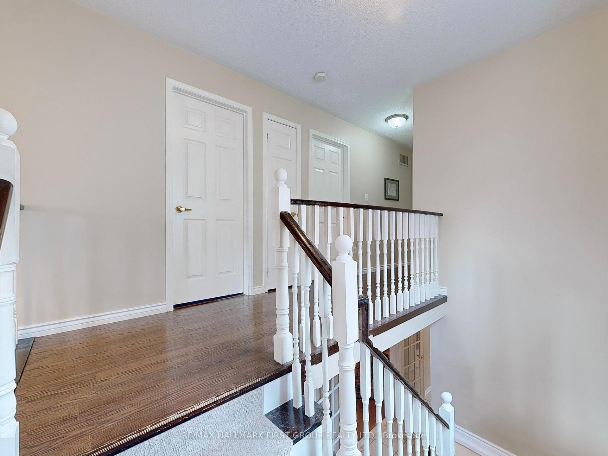$779,900
Available - For Sale
Listing ID: E10413404
149 Madden Pl , Clarington, L1C 5K4, Ontario
| Sought after friendly Bowmanville neighbourhood. Wonderful flow from the front foyer to the over-sized eat-in kitchen with walkout to fenced yard. Living and dining combination have hardwood floors and french doors. Upper levels consist of family sized family room, three good size bedrooms with master boasting an ensuite bath and walk-in closet. The basement ins high unfinished and ready to customize. Other features include main floor laundry access to garage from home. Great location! Value and Opportunity. |
| Extras: Home linked underground. Desirable layout with large open concept family room, hardwood floors, main floor laundry, unfinished basement to customize |
| Price | $779,900 |
| Taxes: | $4764.46 |
| Address: | 149 Madden Pl , Clarington, L1C 5K4, Ontario |
| Lot Size: | 29.53 x 108.27 (Feet) |
| Acreage: | < .50 |
| Directions/Cross Streets: | Mearnes Ave & Concession Rd |
| Rooms: | 7 |
| Bedrooms: | 3 |
| Bedrooms +: | |
| Kitchens: | 1 |
| Family Room: | Y |
| Basement: | Unfinished |
| Property Type: | Detached |
| Style: | 2-Storey |
| Exterior: | Alum Siding, Brick |
| Garage Type: | Attached |
| (Parking/)Drive: | Pvt Double |
| Drive Parking Spaces: | 2 |
| Pool: | None |
| Property Features: | Fenced Yard, Grnbelt/Conserv, Park, Place Of Worship, School |
| Fireplace/Stove: | N |
| Heat Source: | Gas |
| Heat Type: | Forced Air |
| Central Air Conditioning: | Central Air |
| Laundry Level: | Main |
| Sewers: | Sewers |
| Water: | Municipal |
| Water Supply Types: | Unknown |
| Utilities-Cable: | A |
| Utilities-Hydro: | Y |
| Utilities-Gas: | Y |
| Utilities-Telephone: | A |
$
%
Years
This calculator is for demonstration purposes only. Always consult a professional
financial advisor before making personal financial decisions.
| Although the information displayed is believed to be accurate, no warranties or representations are made of any kind. |
| RE/MAX HALLMARK FIRST GROUP REALTY LTD. |
|
|

Dir:
1-866-382-2968
Bus:
416-548-7854
Fax:
416-981-7184
| Virtual Tour | Book Showing | Email a Friend |
Jump To:
At a Glance:
| Type: | Freehold - Detached |
| Area: | Durham |
| Municipality: | Clarington |
| Neighbourhood: | Bowmanville |
| Style: | 2-Storey |
| Lot Size: | 29.53 x 108.27(Feet) |
| Tax: | $4,764.46 |
| Beds: | 3 |
| Baths: | 3 |
| Fireplace: | N |
| Pool: | None |
Locatin Map:
Payment Calculator:
- Color Examples
- Green
- Black and Gold
- Dark Navy Blue And Gold
- Cyan
- Black
- Purple
- Gray
- Blue and Black
- Orange and Black
- Red
- Magenta
- Gold
- Device Examples

