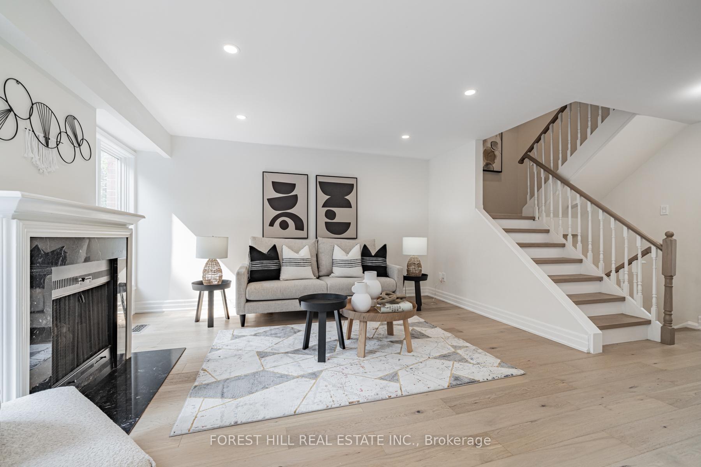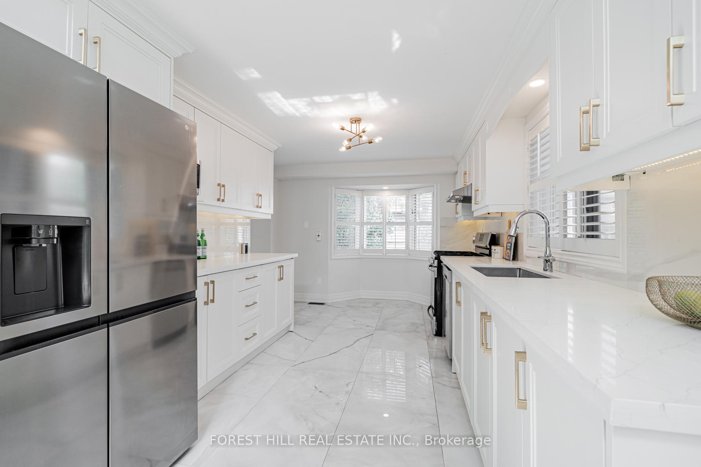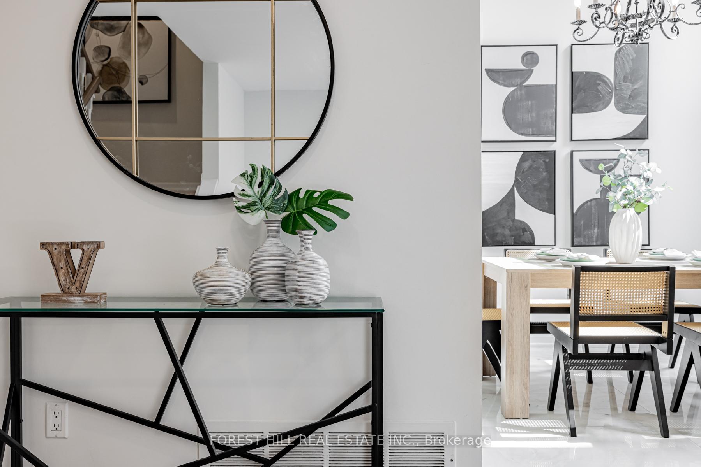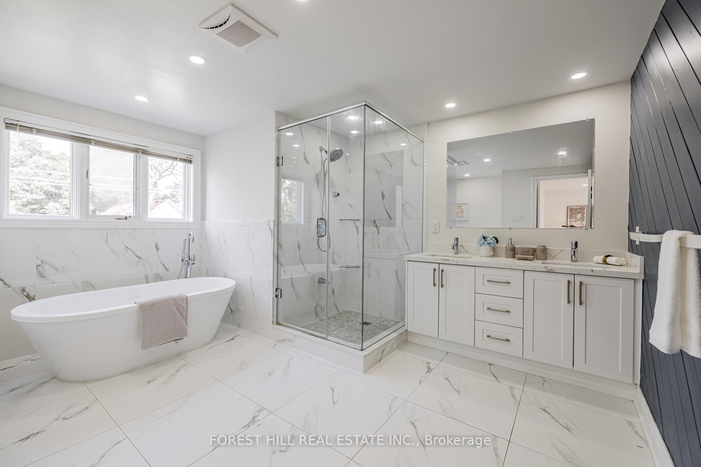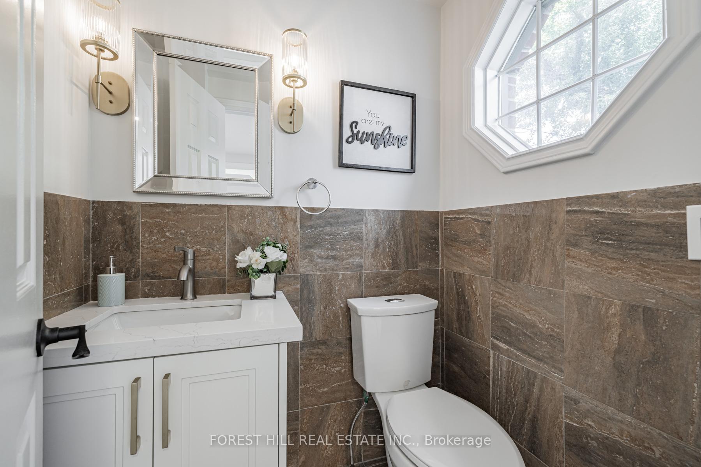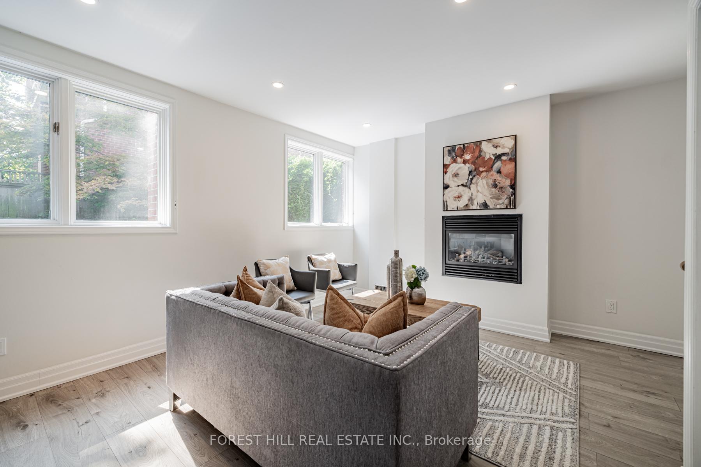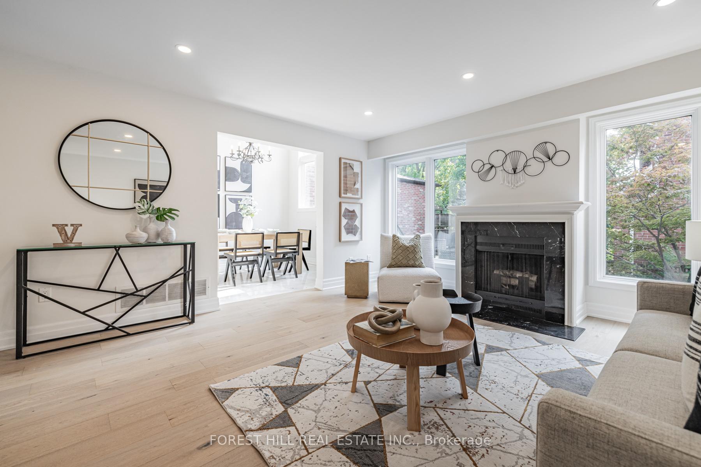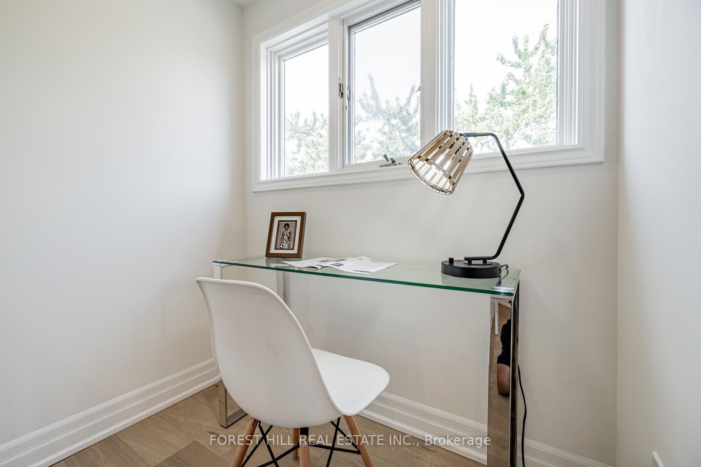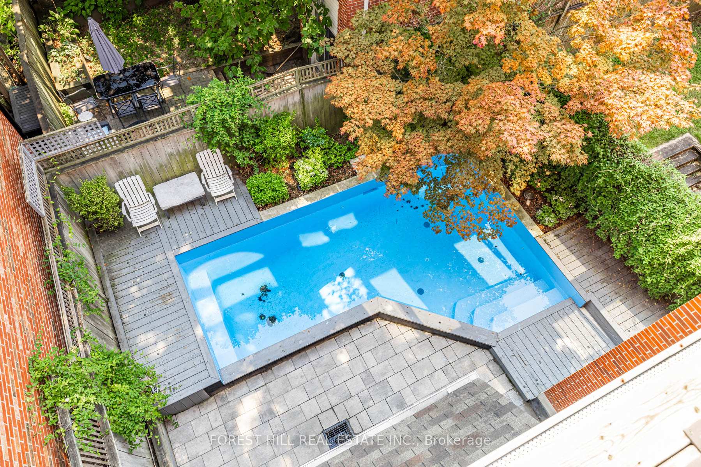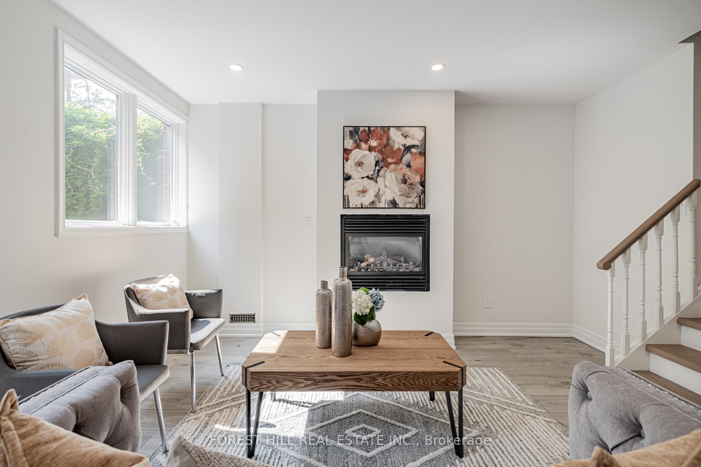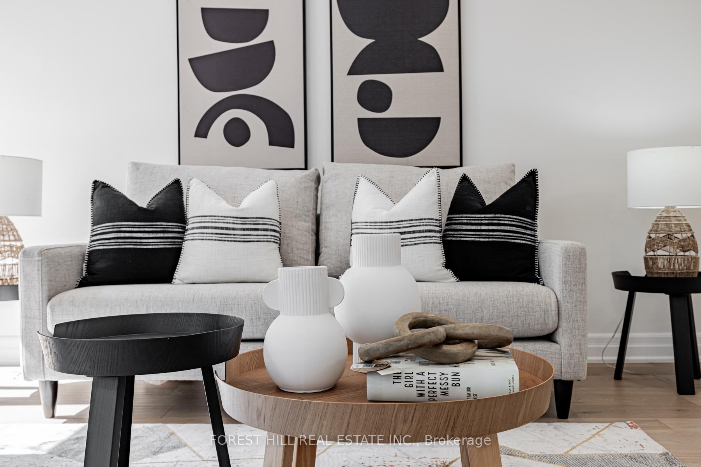$1,988,000
Available - For Sale
Listing ID: C10405506
149 Sherwood Ave , Toronto, M4P 2A9, Ontario
| *Prime Location ---- Just Steps To Sherwood Park & Close To Yonge Subway-Shopping In One Of The Most Sought After Neighbourhoods In Toronto----Welcome to 149 Sherwood Avenue**Great Curb Appeal--Functional Layout------Recently RENO'D(SPENT $$$) -- Perfectly Move-in Condition & Super Sunny-Bright,South Exposure W/Lots Of Windows + Well-Proportioned All Rooms--Spacious Great Room W/Fireplace & Dramatic Dining Room Ceiling(Cathedral-Vaulted Ceiling--15Ft) Combined Large/Eat-In---UPDATED(Spent $$$) Kitchen**Generous 2Bedrooms On 2nd Flr & Spacious Primary Bedrm W/Walk-In Closet/Fireplace & UGRADED-UPDATED($$$) 5pcs Ensuite & Exclusive-Private Balcony For Fresh-Air**Spacious--Open Concept Rec Rm Combined Sitting Area-----Walk-Out From Lower Level To Cozy-Private Backyard--Entertaining For Family & Friends Swimming Pool**Large Laundry Room----Storage Area---Direct Access From Garage To Laund/Med Rm/Furnace Rm**Vibrant--Urban Living--Stylish Hm** |
| Extras: *Newer Fridge,Newer Gas Stove,Newer S/S B/I Dishwasher,S/S B/I Dishwasher,Washer/Dryer,Gas-Wood Fireplaces,Newer Kitchen Cabinet,Newer Countertop,Newer Kit Flr,Newer Hardwd Flr,Newer Pot Lighting,Newer Chandeliers |
| Price | $1,988,000 |
| Taxes: | $9234.39 |
| Address: | 149 Sherwood Ave , Toronto, M4P 2A9, Ontario |
| Lot Size: | 31.89 x 68.20 (Feet) |
| Directions/Cross Streets: | Mt.Pleasant/Sherwood Ave/N.Eglinton Ave |
| Rooms: | 7 |
| Rooms +: | 2 |
| Bedrooms: | 3 |
| Bedrooms +: | |
| Kitchens: | 1 |
| Family Room: | Y |
| Basement: | Fin W/O |
| Property Type: | Detached |
| Style: | 3-Storey |
| Exterior: | Brick |
| Garage Type: | Built-In |
| (Parking/)Drive: | Private |
| Drive Parking Spaces: | 1 |
| Pool: | Inground |
| Property Features: | Library, Park, Place Of Worship, Public Transit, Rec Centre |
| Fireplace/Stove: | Y |
| Heat Source: | Gas |
| Heat Type: | Forced Air |
| Central Air Conditioning: | Central Air |
| Laundry Level: | Lower |
| Sewers: | Sewers |
| Water: | Municipal |
| Utilities-Cable: | A |
| Utilities-Hydro: | Y |
| Utilities-Gas: | Y |
| Utilities-Telephone: | A |
$
%
Years
This calculator is for demonstration purposes only. Always consult a professional
financial advisor before making personal financial decisions.
| Although the information displayed is believed to be accurate, no warranties or representations are made of any kind. |
| FOREST HILL REAL ESTATE INC. |
|
|

Dir:
1-866-382-2968
Bus:
416-548-7854
Fax:
416-981-7184
| Virtual Tour | Book Showing | Email a Friend |
Jump To:
At a Glance:
| Type: | Freehold - Detached |
| Area: | Toronto |
| Municipality: | Toronto |
| Neighbourhood: | Mount Pleasant East |
| Style: | 3-Storey |
| Lot Size: | 31.89 x 68.20(Feet) |
| Tax: | $9,234.39 |
| Beds: | 3 |
| Baths: | 3 |
| Fireplace: | Y |
| Pool: | Inground |
Locatin Map:
Payment Calculator:
- Color Examples
- Green
- Black and Gold
- Dark Navy Blue And Gold
- Cyan
- Black
- Purple
- Gray
- Blue and Black
- Orange and Black
- Red
- Magenta
- Gold
- Device Examples

