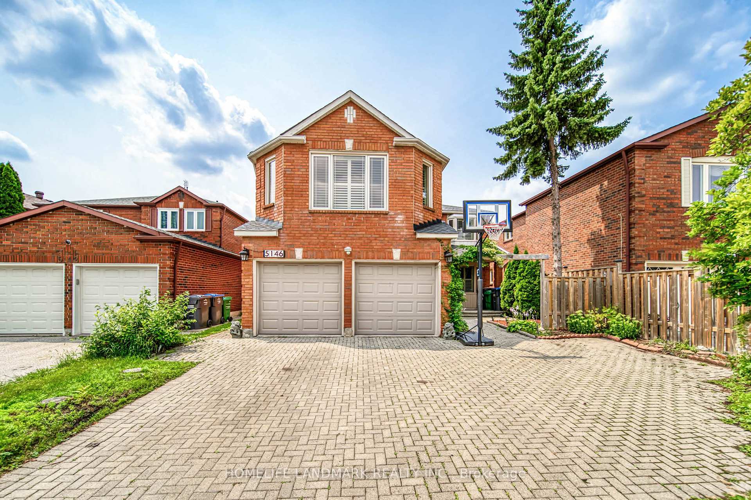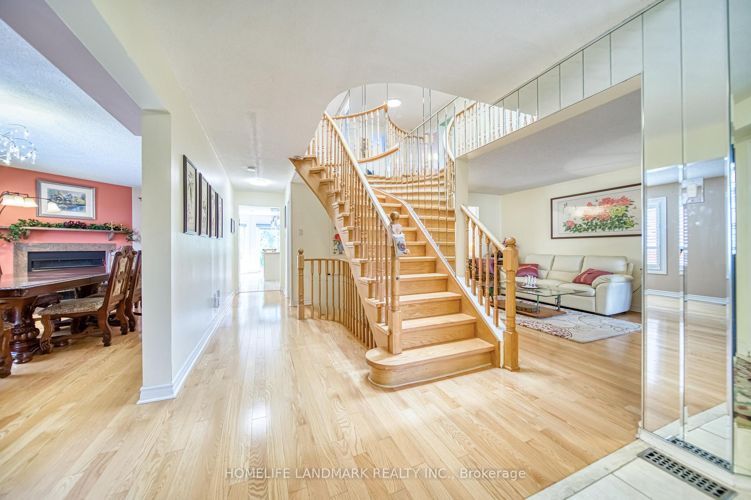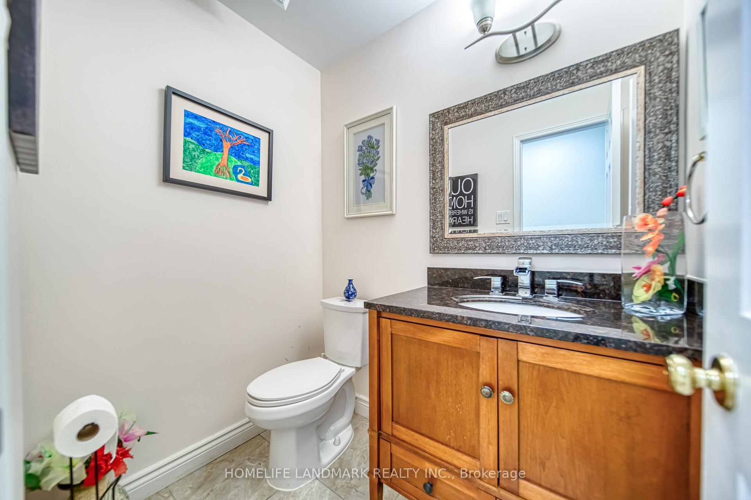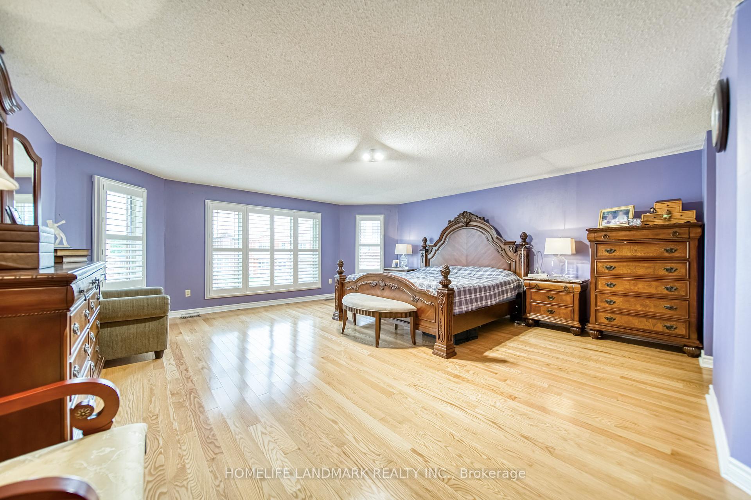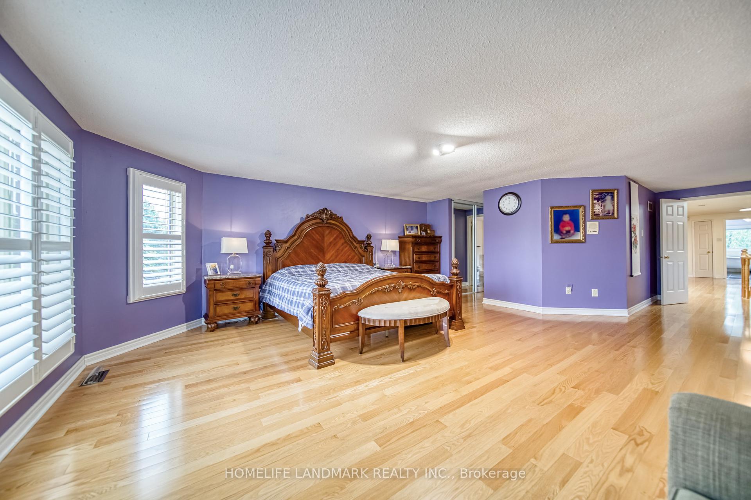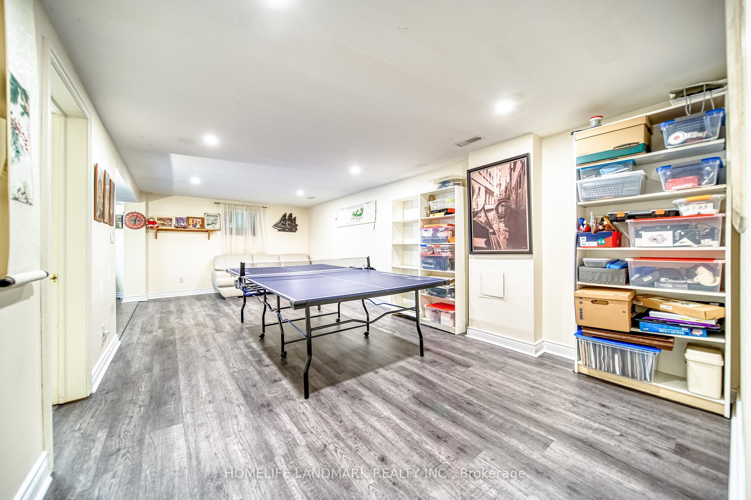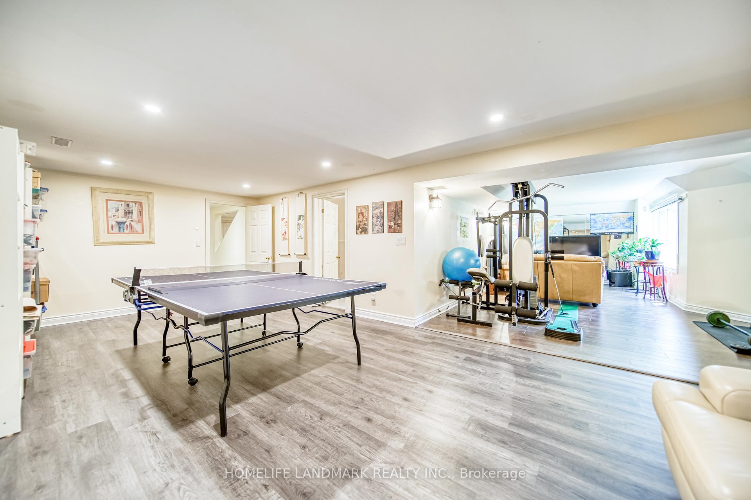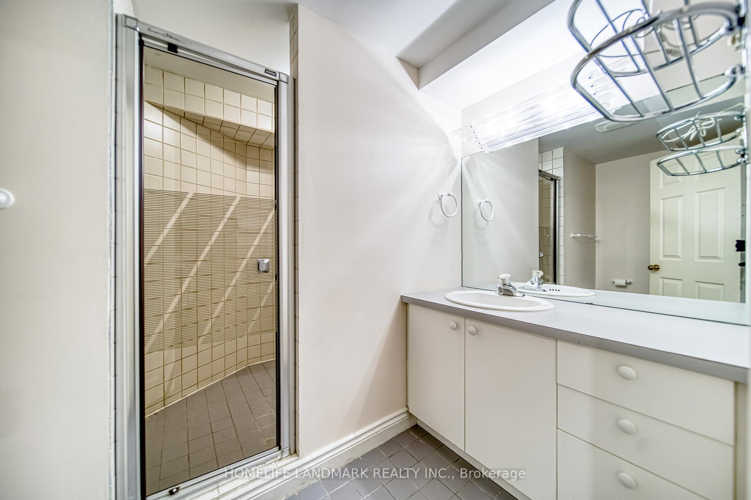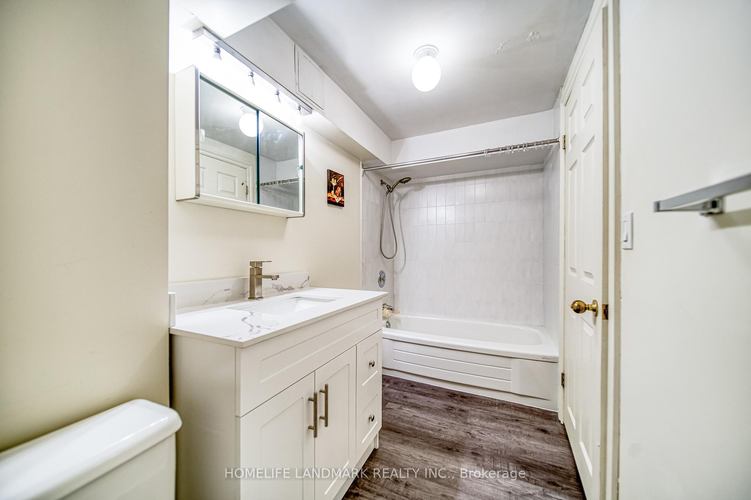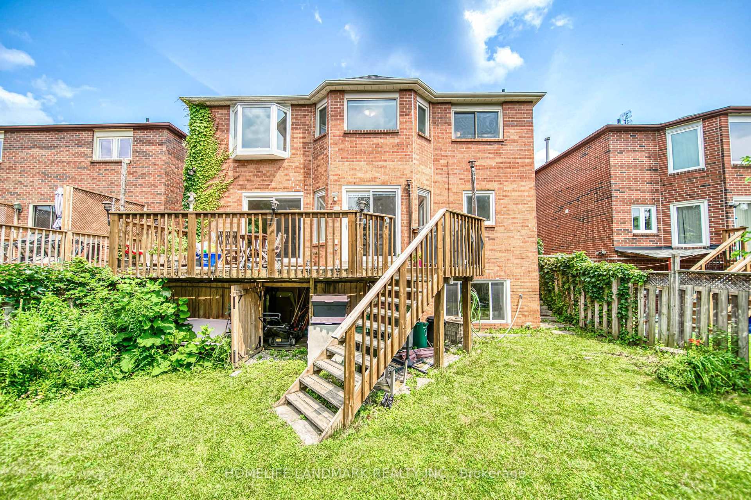$1,850,000
Available - For Sale
Listing ID: W9309127
5146 Nishga Crt , Mississauga, L5R 2M7, Ontario
| Gorgeous 5+1 Bedroom,6 Bath Home,3,440 Sq Ft per MPAC, 5,000+ Sq Ft Living Space. Nestled On Child Safe Court With No Side Walk In Prime Hwy10/Eglinton Area.Backing On To Greenbelt/Stream.High-End Oak Hardwood Floors throughout,Oak Staircase, Custom Gourmet Kitchen,Centre Island,Potlights,Granite Counters & Large Pantry. 2 fireplaces.New Laminate Flrs in BSMT. Walk To Hwy10/Future LRT, Schools, Banks,Shops. Easy Access To Hwys,30 minutes to DT Toronto. |
| Extras: S/S Fridge,S/S Stove,S/S Dishwasher,Washer,Dryer,Central Vac,Central A/C,High Eff Furnace,All Elfs, All Window Coverings-California shutters & Cellular Shades, GDO & Remotes,Royal-Pak Gym in Bsmt. |
| Price | $1,850,000 |
| Taxes: | $8292.65 |
| Assessment Year: | 2023 |
| Address: | 5146 Nishga Crt , Mississauga, L5R 2M7, Ontario |
| Lot Size: | 40.08 x 114.83 (Feet) |
| Directions/Cross Streets: | Hurontario/Eglinton |
| Rooms: | 10 |
| Rooms +: | 2 |
| Bedrooms: | 5 |
| Bedrooms +: | 1 |
| Kitchens: | 1 |
| Family Room: | Y |
| Basement: | Finished |
| Approximatly Age: | 31-50 |
| Property Type: | Detached |
| Style: | 2-Storey |
| Exterior: | Brick |
| Garage Type: | Built-In |
| (Parking/)Drive: | Pvt Double |
| Drive Parking Spaces: | 5 |
| Pool: | None |
| Approximatly Age: | 31-50 |
| Approximatly Square Footage: | 3000-3500 |
| Fireplace/Stove: | Y |
| Heat Source: | Gas |
| Heat Type: | Forced Air |
| Central Air Conditioning: | Central Air |
| Laundry Level: | Main |
| Elevator Lift: | N |
| Sewers: | Sewers |
| Water: | Municipal |
$
%
Years
This calculator is for demonstration purposes only. Always consult a professional
financial advisor before making personal financial decisions.
| Although the information displayed is believed to be accurate, no warranties or representations are made of any kind. |
| HOMELIFE LANDMARK REALTY INC. |
|
|

Dir:
1-866-382-2968
Bus:
416-548-7854
Fax:
416-981-7184
| Book Showing | Email a Friend |
Jump To:
At a Glance:
| Type: | Freehold - Detached |
| Area: | Peel |
| Municipality: | Mississauga |
| Neighbourhood: | Hurontario |
| Style: | 2-Storey |
| Lot Size: | 40.08 x 114.83(Feet) |
| Approximate Age: | 31-50 |
| Tax: | $8,292.65 |
| Beds: | 5+1 |
| Baths: | 5 |
| Fireplace: | Y |
| Pool: | None |
Locatin Map:
Payment Calculator:
- Color Examples
- Green
- Black and Gold
- Dark Navy Blue And Gold
- Cyan
- Black
- Purple
- Gray
- Blue and Black
- Orange and Black
- Red
- Magenta
- Gold
- Device Examples

