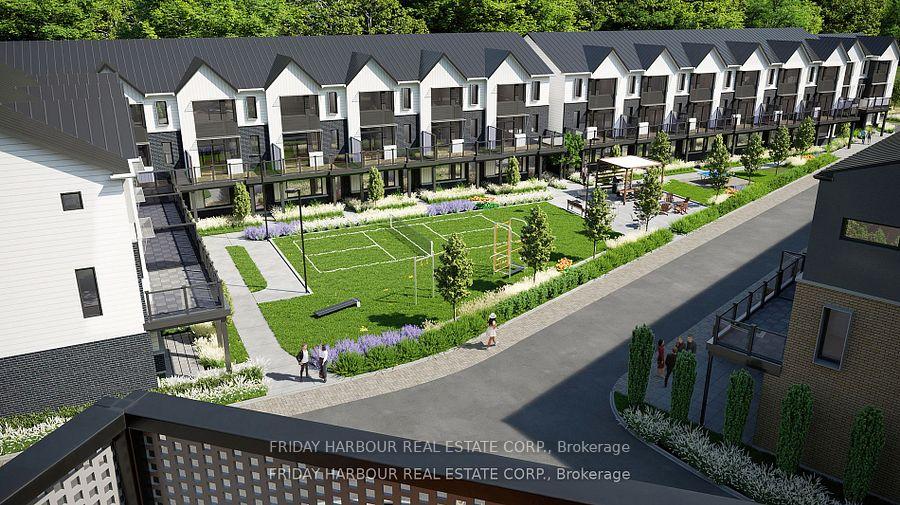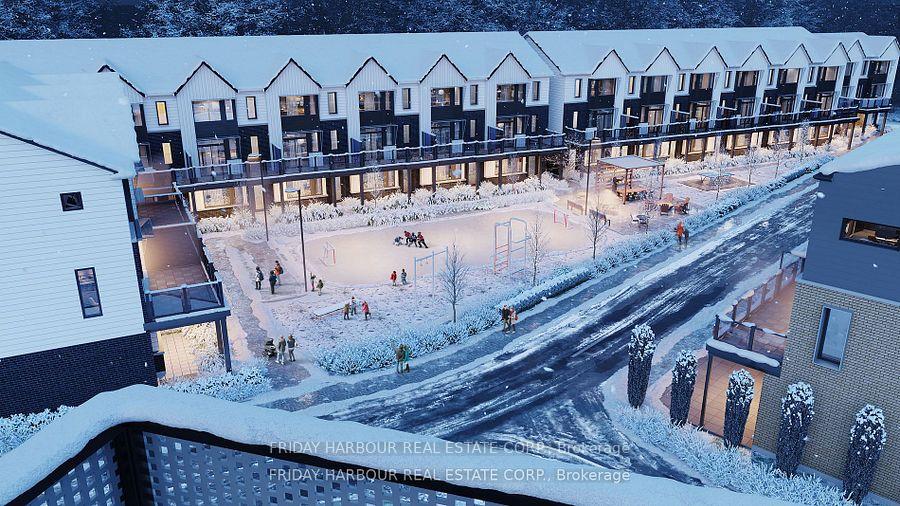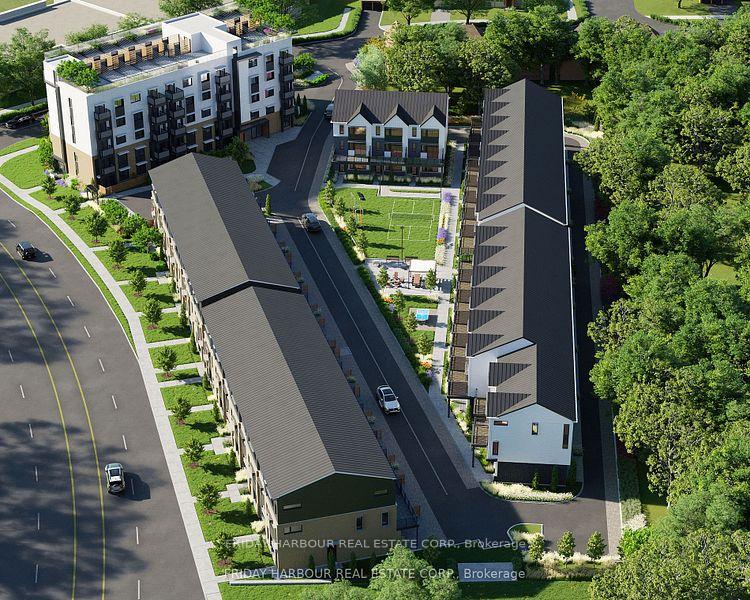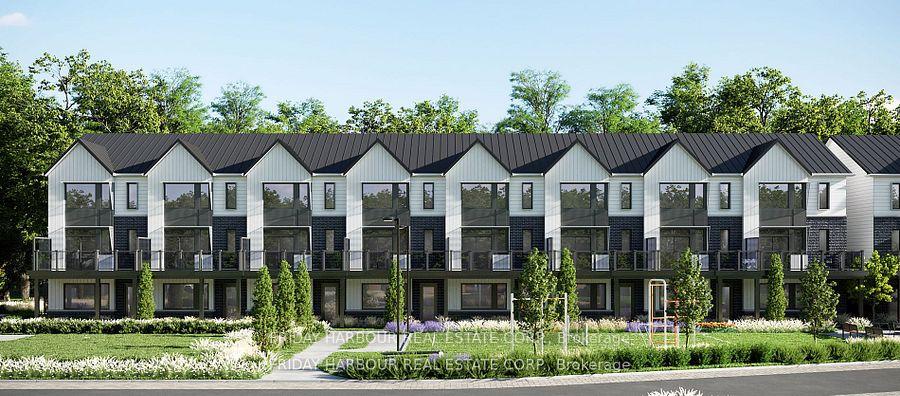$734,990
Available - For Sale
Listing ID: S9509692
12 Rainwater Lane , Barrie, L4N 9J6, Ontario
| Be The First To Live In This Stunning 3-level, Modern Farmhouse Town. Net Zero Ready And Energy-star Certified, Every Part Of Your Urban Townhome Will Work Together To Provide Consistent Temperatures, Prevent Drafts, Better Indoor Air To Reduce Dust & Allergens. From High-efficiency Fibreglass Windows & Doors To Exterior Insulation & Air Sealing For Optimal Energy Efficiency. Exceptional Airtightness To Save You Money On Monthly Utilities. Luxury On Every Level From Your Double Car Garage To The Open Concept Living Space Designed For Optimal Living. Have Your Morning Coffee On The Terrace Overlooking The Park. Enjoy Living In A Value-oriented, Family Friendly Community Connected By Shared Amenities Such As A Summer Pickle Ball Court, Winter Ice Rink, Outdoor Fitness Equipment & A Park That Encourages Connection. Close To All Amenities & Steps From Coffee Shops, Restaurants & More. Easy Access To Transit & Short Drive To Barrie Waterfront. Monthly geothermal recovery fee $51.98 POTL $271.04 $64 + HST Geothermal rental unit through Enbridge. |
| Extras: Double Car Garage. Potl Fees Include Common Expenses, Bell Internet & Tv, Waste Removal, Landscaping & Snow Removal |
| Price | $734,990 |
| Taxes: | $0.00 |
| Address: | 12 Rainwater Lane , Barrie, L4N 9J6, Ontario |
| Lot Size: | 5.69 x 14.25 (Metres) |
| Directions/Cross Streets: | Veterans Dr & Essa Rd |
| Rooms: | 6 |
| Bedrooms: | 2 |
| Bedrooms +: | |
| Kitchens: | 1 |
| Family Room: | N |
| Basement: | None |
| Approximatly Age: | New |
| Property Type: | Att/Row/Twnhouse |
| Style: | 3-Storey |
| Exterior: | Brick, Metal/Side |
| Garage Type: | Built-In |
| (Parking/)Drive: | None |
| Drive Parking Spaces: | 0 |
| Pool: | None |
| Approximatly Age: | New |
| Approximatly Square Footage: | 1500-2000 |
| Property Features: | Hospital, Other, Rec Centre, Wooded/Treed, Terraced |
| Fireplace/Stove: | N |
| Heat Source: | Grnd Srce |
| Heat Type: | Heat Pump |
| Central Air Conditioning: | Central Air |
| Laundry Level: | Upper |
| Sewers: | Sewers |
| Water: | Municipal |
$
%
Years
This calculator is for demonstration purposes only. Always consult a professional
financial advisor before making personal financial decisions.
| Although the information displayed is believed to be accurate, no warranties or representations are made of any kind. |
| FRIDAY HARBOUR REAL ESTATE CORP. |
|
|

Dir:
1-866-382-2968
Bus:
416-548-7854
Fax:
416-981-7184
| Book Showing | Email a Friend |
Jump To:
At a Glance:
| Type: | Freehold - Att/Row/Twnhouse |
| Area: | Simcoe |
| Municipality: | Barrie |
| Neighbourhood: | Holly |
| Style: | 3-Storey |
| Lot Size: | 5.69 x 14.25(Metres) |
| Approximate Age: | New |
| Beds: | 2 |
| Baths: | 2 |
| Fireplace: | N |
| Pool: | None |
Locatin Map:
Payment Calculator:
- Color Examples
- Green
- Black and Gold
- Dark Navy Blue And Gold
- Cyan
- Black
- Purple
- Gray
- Blue and Black
- Orange and Black
- Red
- Magenta
- Gold
- Device Examples








