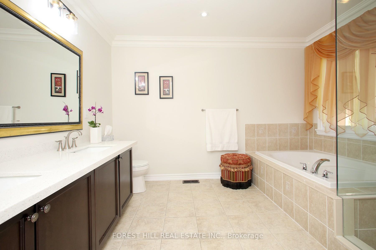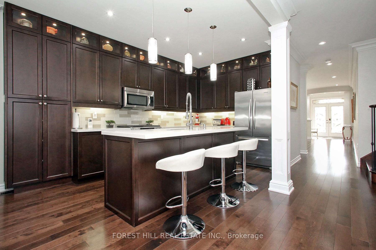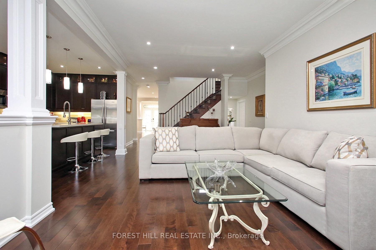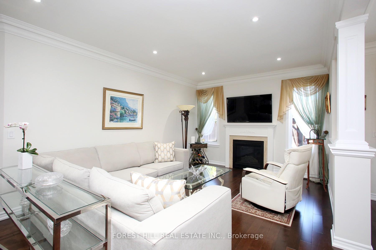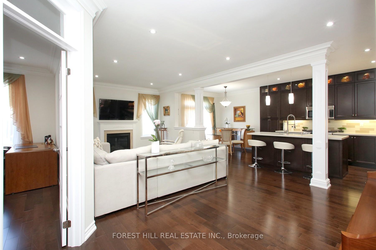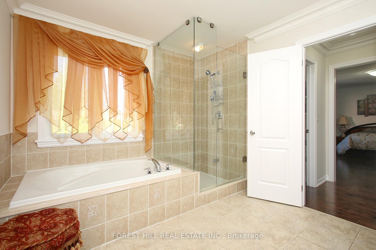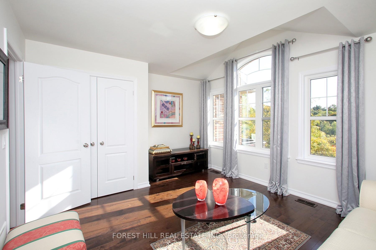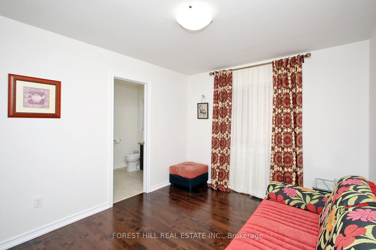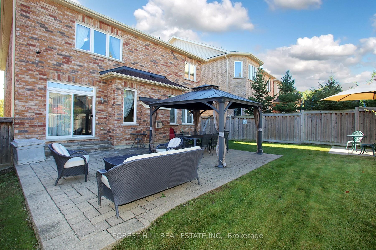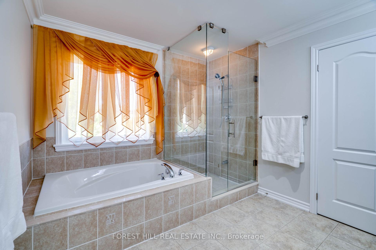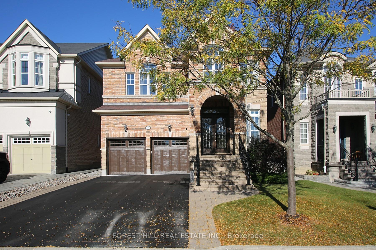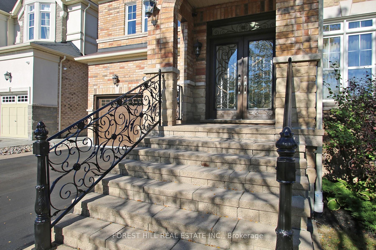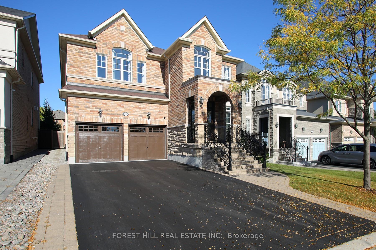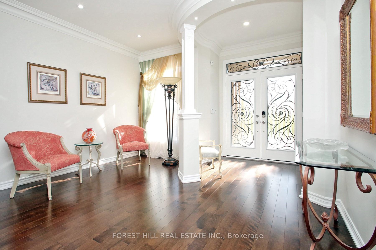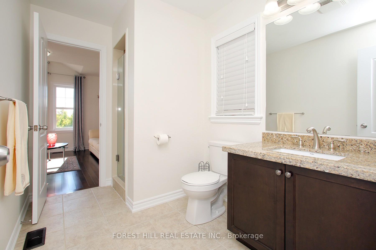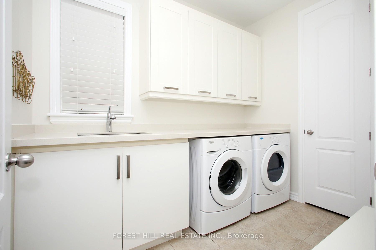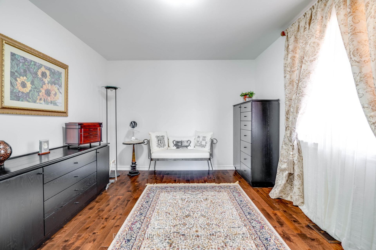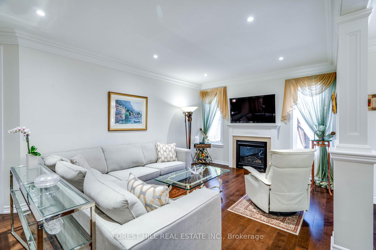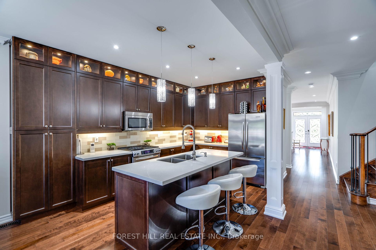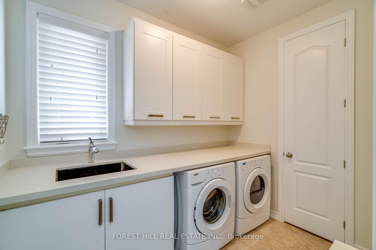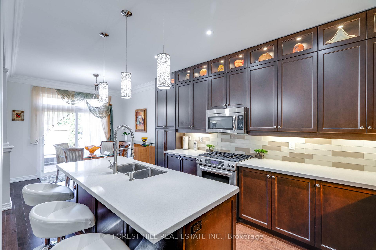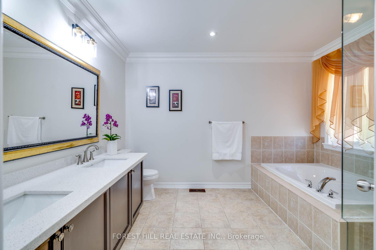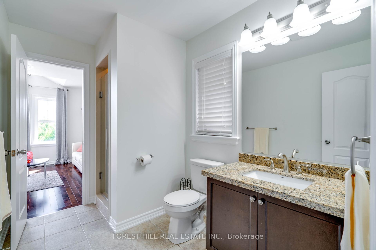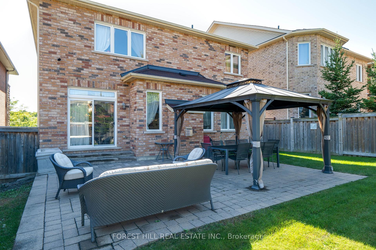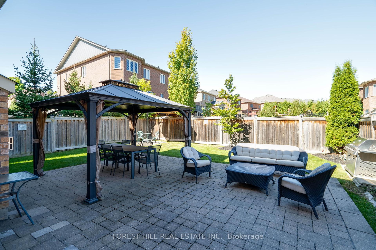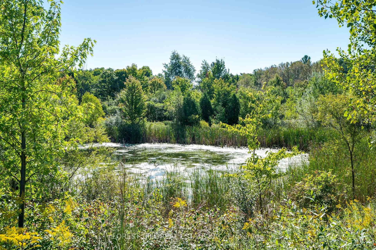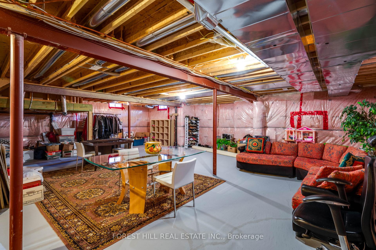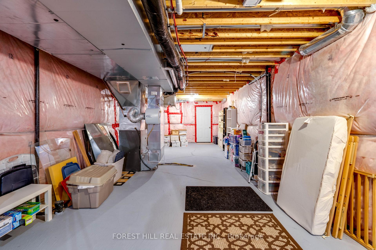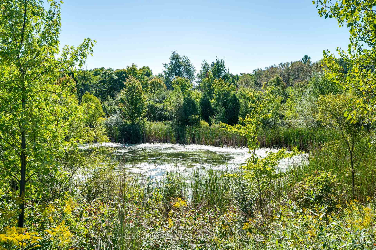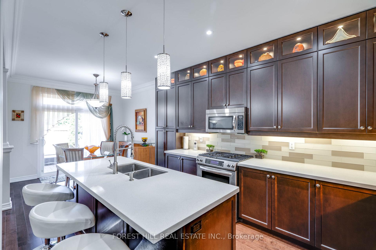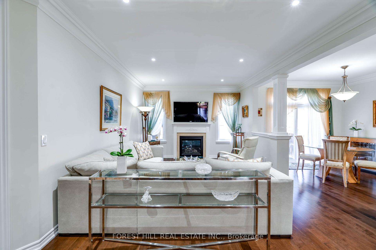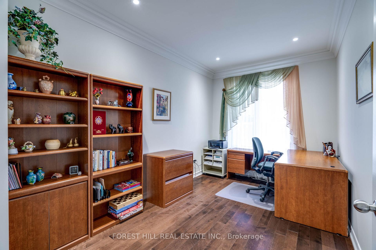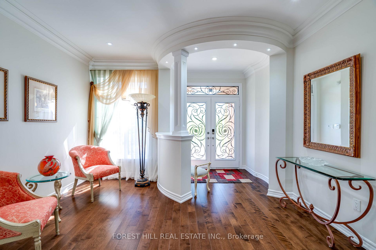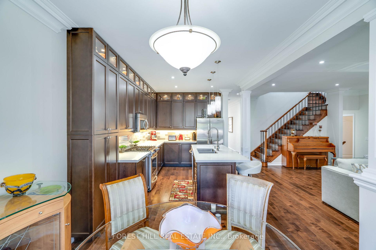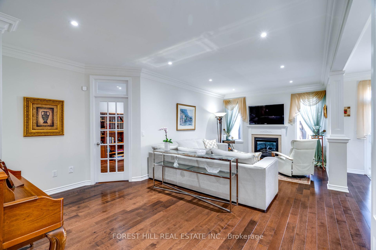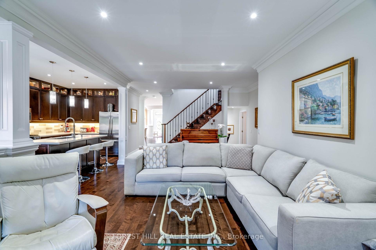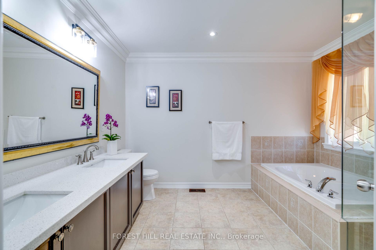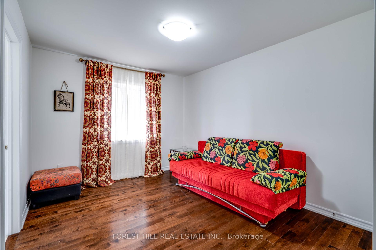$2,388,000
Available - For Sale
Listing ID: N9353752
109 Heintzman Cres , Vaughan, L4A 4T1, Ontario
| Welcome to the one of the Best Streets of Prestigious and Highly Desirable Neighborhood - Enclave of Upper Thornhill Estates. This immaculate 5 Bdrm Home with great Layout is located on a Quiet Child Friendly Crescent with No Sidewalk & No Through Traffic - one of the Best spot on the street. Facing picturesque Pond & Trees. Surrounded by Heintzman Trail & Parks. Steps to High Ranked Schools. Close to Hospital, Plazas & Maple Go Train Station. This Freshly Painted 5 Large Bdrms & 4 Bathrooms Home features: an Open Concept Layout, with Hardwood Floors Thru-out, Crown Moldings, Smooth Ceilings, Pot Lights Galore, Closet organizers; Family Rm w Gas Fireplace, Stylish timeless look Eat-in Kitchen w Extended Upper Cabinets, Pantry, Undermount Lighting & Upper Cabinets Potlights, Central Island. Private fenced Backyard features Oversized Stone Patio and Gazebo. |
| Extras: S/S-Fridge, Stove w gas cooktop,DW, B/I Microwave. Front Load W&D. Ex window coverings.CAC,CVAC.Closet org.Main Fl Laundry.GDO+Remotes.Gazebo.Ring bell w camera, Rogers Home Security System w smart lock & 4 cameras -existing equipment only. |
| Price | $2,388,000 |
| Taxes: | $8451.45 |
| Address: | 109 Heintzman Cres , Vaughan, L4A 4T1, Ontario |
| Lot Size: | 41.99 x 106.96 (Feet) |
| Directions/Cross Streets: | Maj Mackenzie Dr & Bathurst |
| Rooms: | 11 |
| Bedrooms: | 5 |
| Bedrooms +: | |
| Kitchens: | 3 |
| Family Room: | Y |
| Basement: | Full |
| Approximatly Age: | 6-15 |
| Property Type: | Detached |
| Style: | 2-Storey |
| Exterior: | Brick, Stone |
| Garage Type: | Built-In |
| (Parking/)Drive: | Pvt Double |
| Drive Parking Spaces: | 4 |
| Pool: | None |
| Approximatly Age: | 6-15 |
| Approximatly Square Footage: | 3000-3500 |
| Property Features: | Fenced Yard, Grnbelt/Conserv, Lake/Pond, Park, Public Transit, School |
| Fireplace/Stove: | Y |
| Heat Source: | Gas |
| Heat Type: | Forced Air |
| Central Air Conditioning: | Central Air |
| Laundry Level: | Main |
| Sewers: | Sewers |
| Water: | Municipal |
$
%
Years
This calculator is for demonstration purposes only. Always consult a professional
financial advisor before making personal financial decisions.
| Although the information displayed is believed to be accurate, no warranties or representations are made of any kind. |
| FOREST HILL REAL ESTATE INC. |
|
|

Dir:
1-866-382-2968
Bus:
416-548-7854
Fax:
416-981-7184
| Book Showing | Email a Friend |
Jump To:
At a Glance:
| Type: | Freehold - Detached |
| Area: | York |
| Municipality: | Vaughan |
| Neighbourhood: | Patterson |
| Style: | 2-Storey |
| Lot Size: | 41.99 x 106.96(Feet) |
| Approximate Age: | 6-15 |
| Tax: | $8,451.45 |
| Beds: | 5 |
| Baths: | 4 |
| Fireplace: | Y |
| Pool: | None |
Locatin Map:
Payment Calculator:
- Color Examples
- Green
- Black and Gold
- Dark Navy Blue And Gold
- Cyan
- Black
- Purple
- Gray
- Blue and Black
- Orange and Black
- Red
- Magenta
- Gold
- Device Examples

