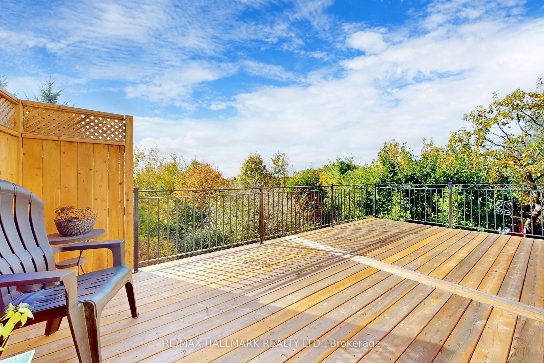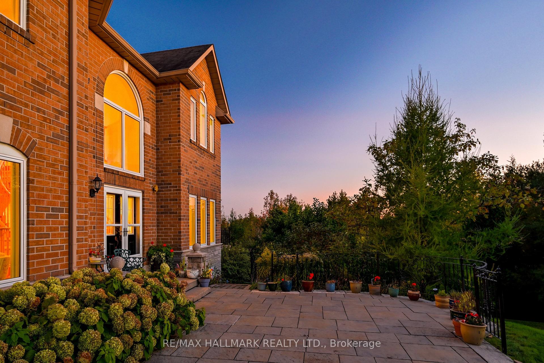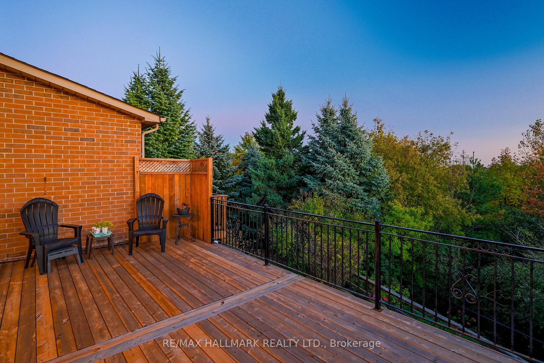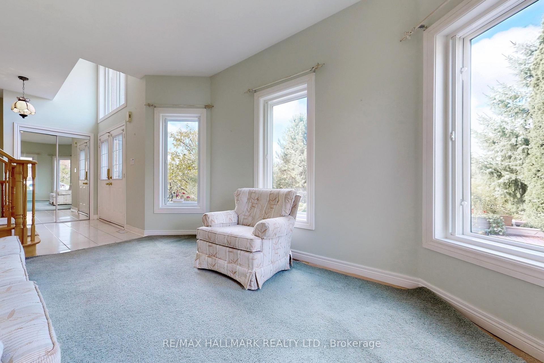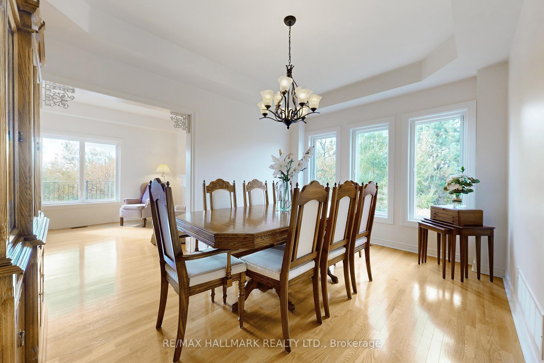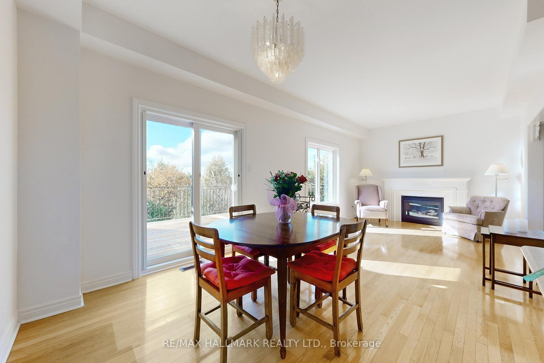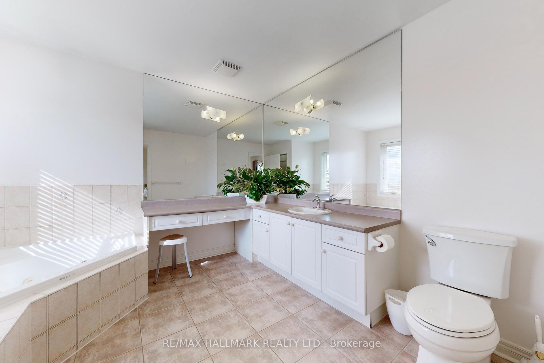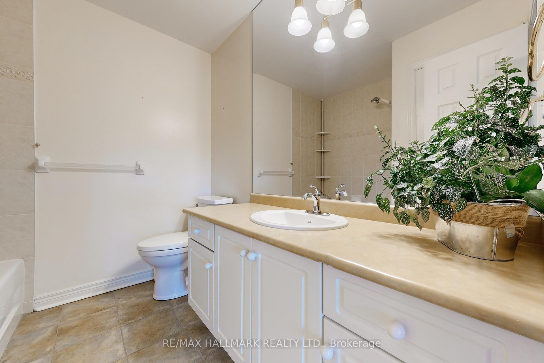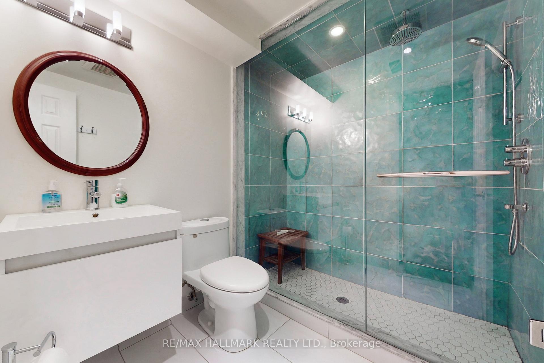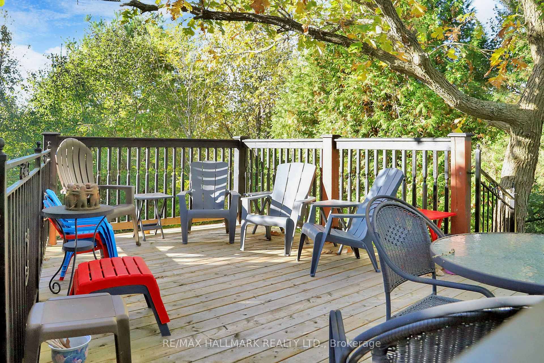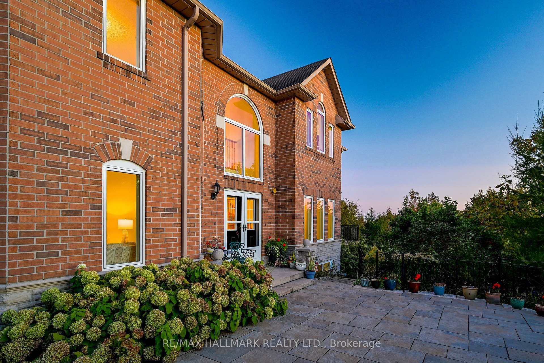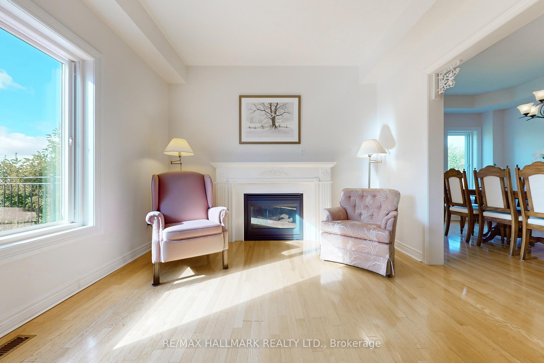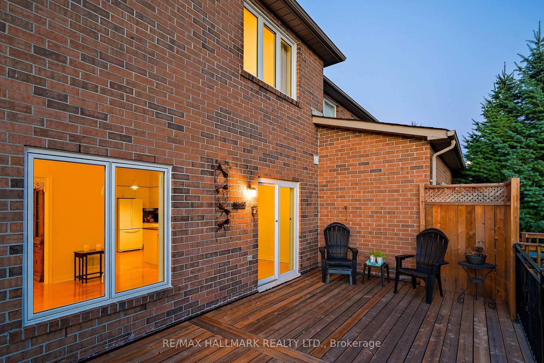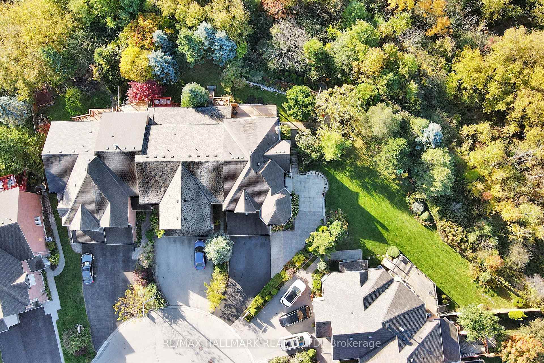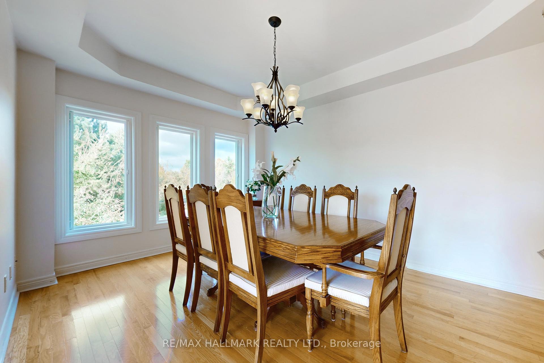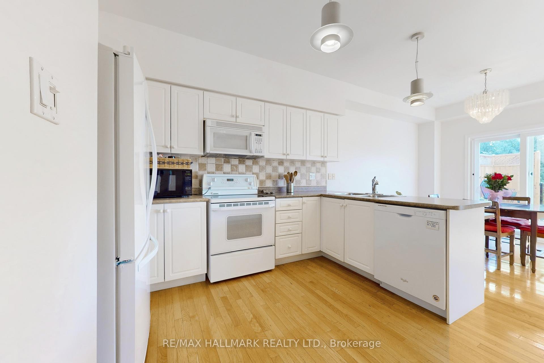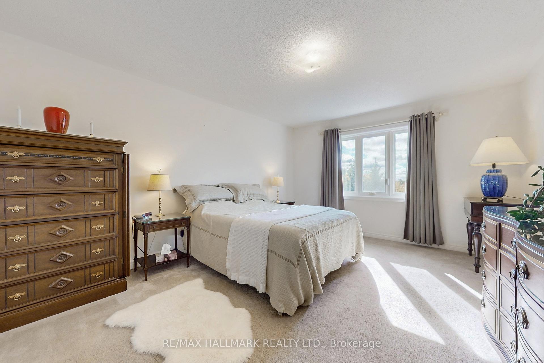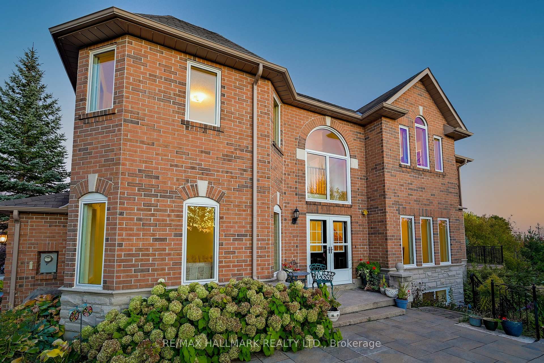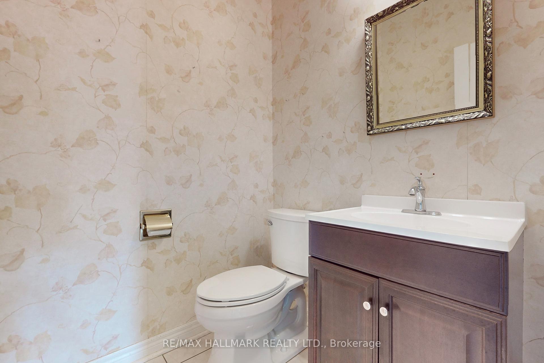$1,428,000
Available - For Sale
Listing ID: N10413231
35 Edgemont Crt , Richmond Hill, L4S 2H8, Ontario
| Rarely Found Incredible Pie-Shaped RAVINE LOT! This exceptional freehold End-Unit Townhome, nestled in a super quiet, child-friendly Cul-De-Sac *Fully finished Walk-Out Basement *South Exposure Full With Natural Lights* Muskoka-like ravine views *Situated on 130 ft deep, 7,500+ sf lot, One of the largest LOT In the area*Double-Car garage direct access from inside *Extend driveway for 4 cars parking *No sidewalk *Over 3000 Sf living space(2,276 sf above the ground as per MPAC + Walk out bsmt) * 9' smooth ceilings on main flr *Functional home W/formal living/dining/family rms * 4 spacious bdrms upstairs *Finished walk-out basement includes: Sep Entrance, open concept kitchen, 3 pc bath, fireplace, and access to interlocked patio surrounded by forest for ultimate privacy *Newly installed expansive deck and professionally landscaped backyard provide elegant outdoor living, W/ample space for play and relaxation *Panoramic breathtaking views from all directions, ensuring a private & peaceful living experience * Dont miss this great opportunity! |
| Extras: Top Ranked School Zone:Walking distance to Trillium Woods PS;Close to St.Theresa of Lisieux CHS & Richmond Hill HS.Parks,Trails,Elgin Mills Community Center W/swimming pool,gym, VIVA Transit,GoStation,Restaurants,T&T,Shopping Mall,HWY404 |
| Price | $1,428,000 |
| Taxes: | $6845.00 |
| Address: | 35 Edgemont Crt , Richmond Hill, L4S 2H8, Ontario |
| Lot Size: | 14.02 x 129.97 (Feet) |
| Directions/Cross Streets: | GAMBLE/ BATHURST |
| Rooms: | 9 |
| Rooms +: | 3 |
| Bedrooms: | 4 |
| Bedrooms +: | |
| Kitchens: | 1 |
| Kitchens +: | 1 |
| Family Room: | Y |
| Basement: | Fin W/O, Sep Entrance |
| Property Type: | Att/Row/Twnhouse |
| Style: | 2-Storey |
| Exterior: | Brick, Stone |
| Garage Type: | Attached |
| (Parking/)Drive: | Private |
| Drive Parking Spaces: | 4 |
| Pool: | None |
| Approximatly Square Footage: | 2000-2500 |
| Property Features: | Cul De Sac, Grnbelt/Conserv, Park, Public Transit, Ravine, Rec Centre |
| Fireplace/Stove: | Y |
| Heat Source: | Gas |
| Heat Type: | Forced Air |
| Central Air Conditioning: | Central Air |
| Laundry Level: | Main |
| Elevator Lift: | N |
| Sewers: | Sewers |
| Water: | Municipal |
| Utilities-Cable: | A |
| Utilities-Hydro: | A |
| Utilities-Gas: | A |
| Utilities-Telephone: | A |
$
%
Years
This calculator is for demonstration purposes only. Always consult a professional
financial advisor before making personal financial decisions.
| Although the information displayed is believed to be accurate, no warranties or representations are made of any kind. |
| RE/MAX HALLMARK REALTY LTD. |
|
|

Dir:
1-866-382-2968
Bus:
416-548-7854
Fax:
416-981-7184
| Virtual Tour | Book Showing | Email a Friend |
Jump To:
At a Glance:
| Type: | Freehold - Att/Row/Twnhouse |
| Area: | York |
| Municipality: | Richmond Hill |
| Neighbourhood: | Westbrook |
| Style: | 2-Storey |
| Lot Size: | 14.02 x 129.97(Feet) |
| Tax: | $6,845 |
| Beds: | 4 |
| Baths: | 4 |
| Fireplace: | Y |
| Pool: | None |
Locatin Map:
Payment Calculator:
- Color Examples
- Green
- Black and Gold
- Dark Navy Blue And Gold
- Cyan
- Black
- Purple
- Gray
- Blue and Black
- Orange and Black
- Red
- Magenta
- Gold
- Device Examples

