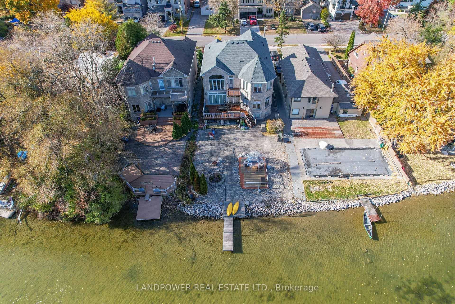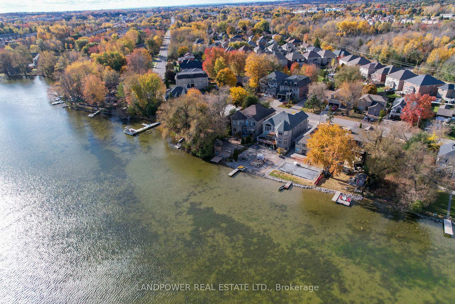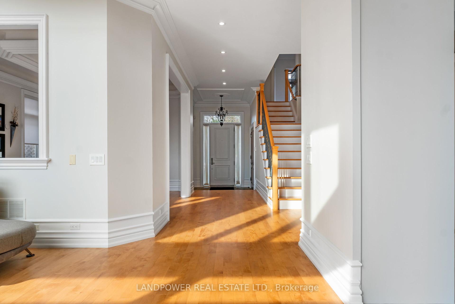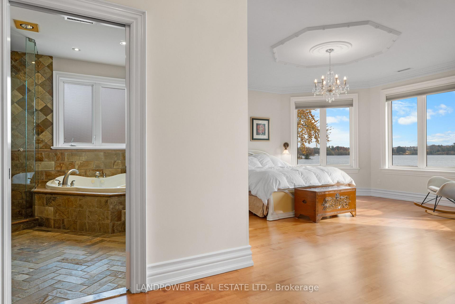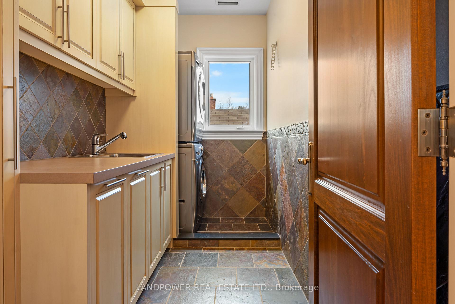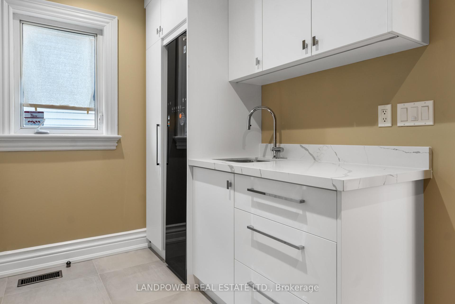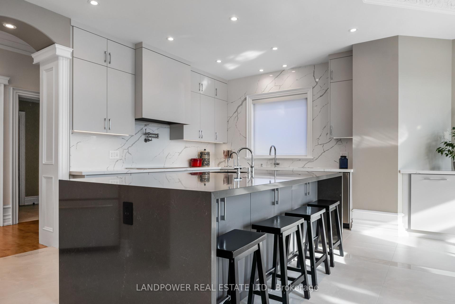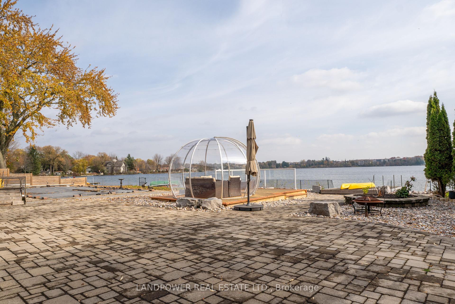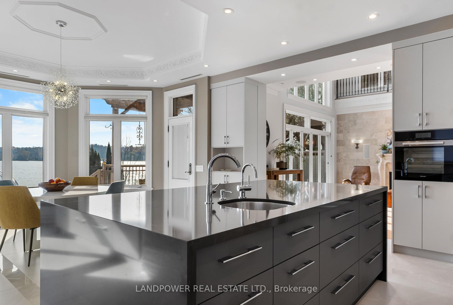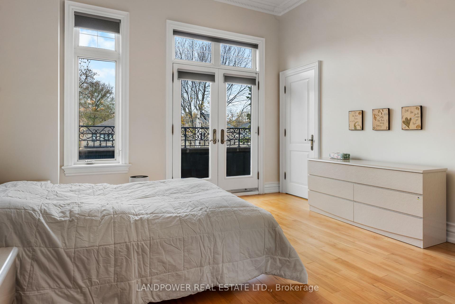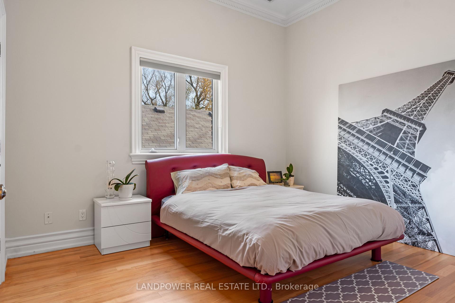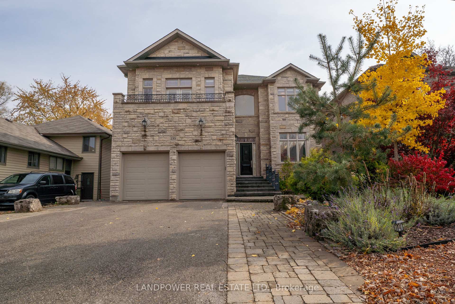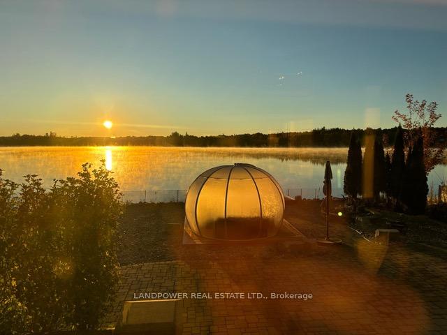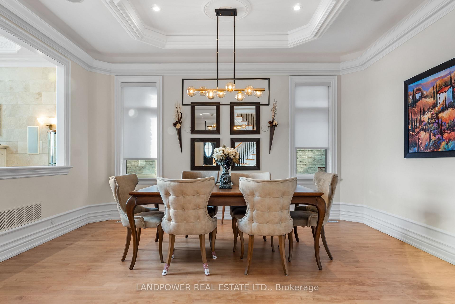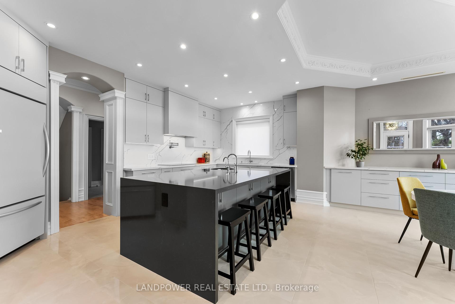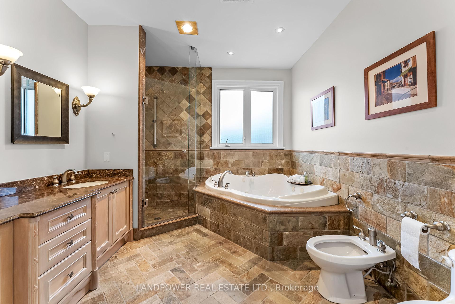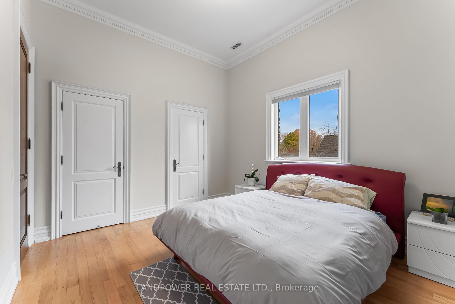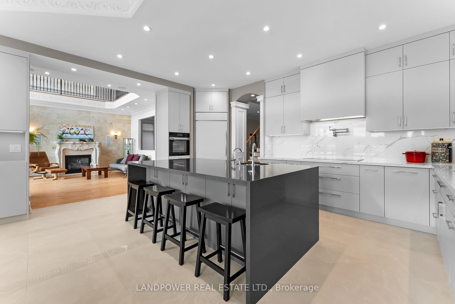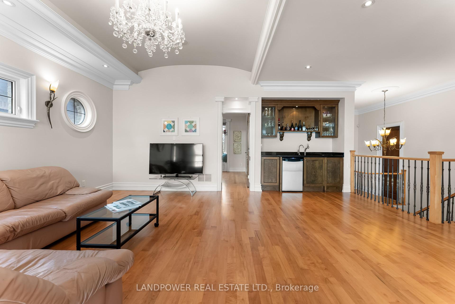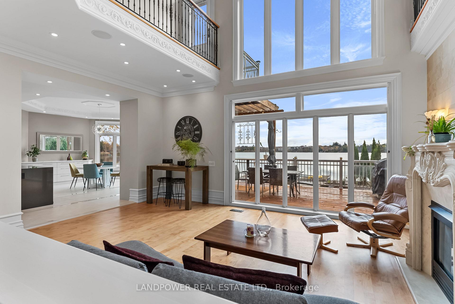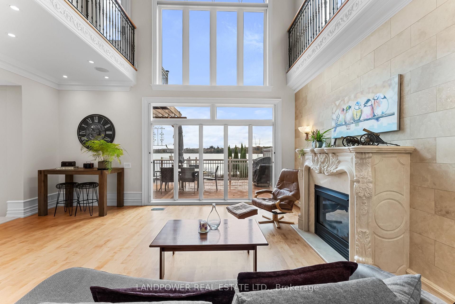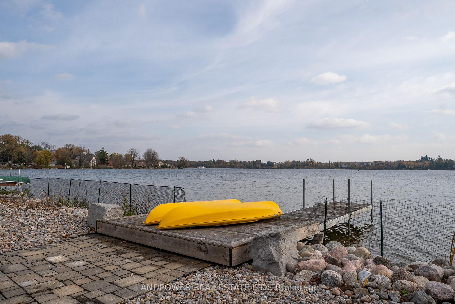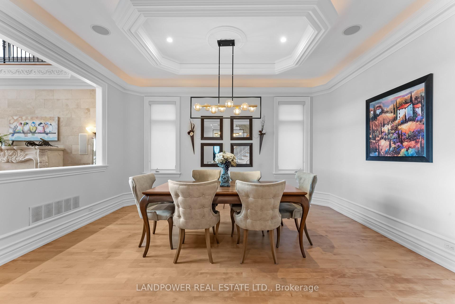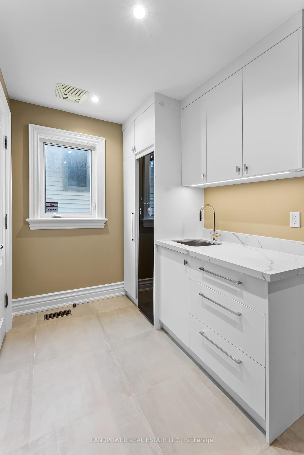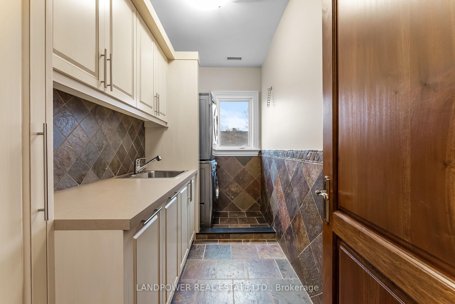$3,990,000
Available - For Sale
Listing ID: N10329606
233 Lakeland Cres , Richmond Hill, L4E 3A7, Ontario
| One-of-a-kind Custom Built Waterfront House, Muskoka Living Style In Richmond Hill, Backing Onto The Serene And Peaceful Lake Wilcox. It Features 10ft Ceilings Throughout Main Floor, Bi-Folding Patio Doors In The Living Room To Create A Seamless Indoor/Outdoor Living Experience. Enjoy Panoramic Lake Views All Year Round. Activities Like Summer Fishing, Canoeing, Firepits, A Transparent Gazebo Dome, And Ice Fishing In Winter. This home also features a Sleek, Thoughtfully Designed Gourmet Kitchen W/ Minimalist Lines, Neutral Colors and Fully Equipped For All Of Your Needs: Cabinet Organizers, Built-In Trash Bin, Lazy Susan, High-end Appliances, A Waterfall Countertop On A Large Center Island. Quality Materials Used Throughout The House Including in the Baseboard, Trims, Doors, Crown Moulding, Wrought Iron Railing, Vaulted Ceiling With Recessed Lighting, A Safe And Quiet Community, Parks & Trails, Minutes Away From Yonge St, Bayview Ave, Hwy 404, And Much More To See. Buyer And Buyers Agent to Verify All Measurements. |
| Extras: Rough-in Steam Shower In Primary Bathroom, Partially Finished Basement: Two Multiple Function Rooms, One 2-Pc Bath With A Rough In Shower, Heated Floor Through-Out The Basement. |
| Price | $3,990,000 |
| Taxes: | $13221.17 |
| Address: | 233 Lakeland Cres , Richmond Hill, L4E 3A7, Ontario |
| Lot Size: | 15.24 x 56.08 (Metres) |
| Directions/Cross Streets: | Yonge St & King Rd |
| Rooms: | 10 |
| Bedrooms: | 4 |
| Bedrooms +: | |
| Kitchens: | 1 |
| Family Room: | Y |
| Basement: | Part Fin |
| Property Type: | Detached |
| Style: | 2-Storey |
| Exterior: | Brick, Stone |
| Garage Type: | Built-In |
| (Parking/)Drive: | Pvt Double |
| Drive Parking Spaces: | 2 |
| Pool: | None |
| Approximatly Square Footage: | 3500-5000 |
| Fireplace/Stove: | Y |
| Heat Source: | Gas |
| Heat Type: | Forced Air |
| Central Air Conditioning: | Central Air |
| Elevator Lift: | N |
| Sewers: | Sewers |
| Water: | Municipal |
| Utilities-Cable: | Y |
| Utilities-Hydro: | Y |
| Utilities-Gas: | Y |
| Utilities-Telephone: | Y |
$
%
Years
This calculator is for demonstration purposes only. Always consult a professional
financial advisor before making personal financial decisions.
| Although the information displayed is believed to be accurate, no warranties or representations are made of any kind. |
| LANDPOWER REAL ESTATE LTD. |
|
|

Dir:
1-866-382-2968
Bus:
416-548-7854
Fax:
416-981-7184
| Book Showing | Email a Friend |
Jump To:
At a Glance:
| Type: | Freehold - Detached |
| Area: | York |
| Municipality: | Richmond Hill |
| Neighbourhood: | Oak Ridges Lake Wilcox |
| Style: | 2-Storey |
| Lot Size: | 15.24 x 56.08(Metres) |
| Tax: | $13,221.17 |
| Beds: | 4 |
| Baths: | 5 |
| Fireplace: | Y |
| Pool: | None |
Locatin Map:
Payment Calculator:
- Color Examples
- Green
- Black and Gold
- Dark Navy Blue And Gold
- Cyan
- Black
- Purple
- Gray
- Blue and Black
- Orange and Black
- Red
- Magenta
- Gold
- Device Examples

