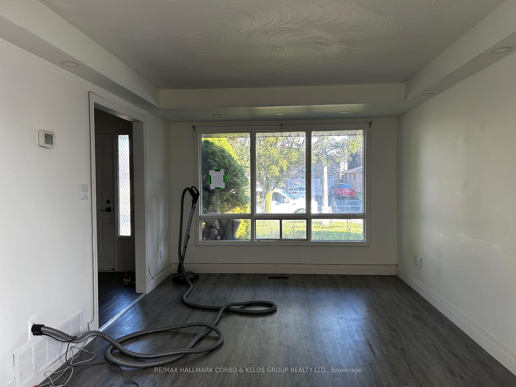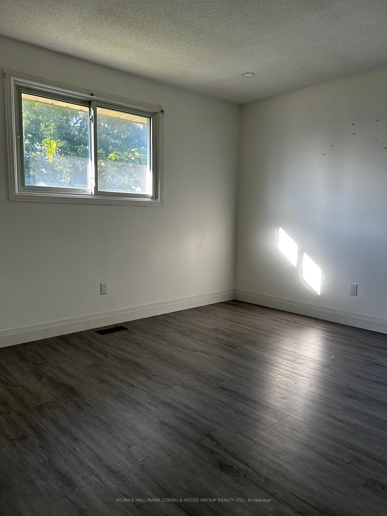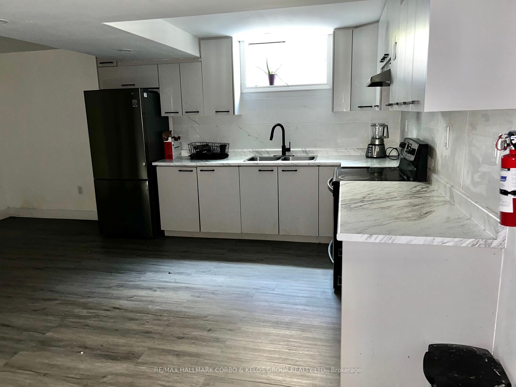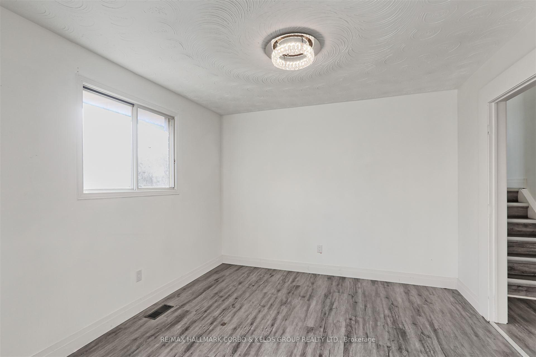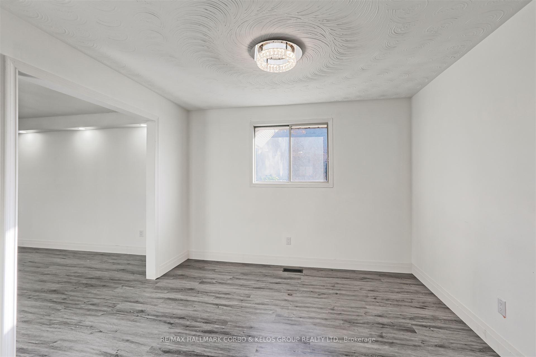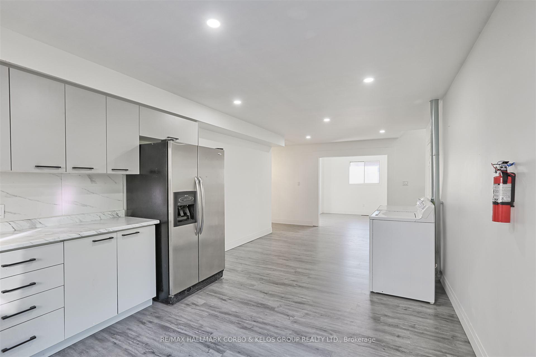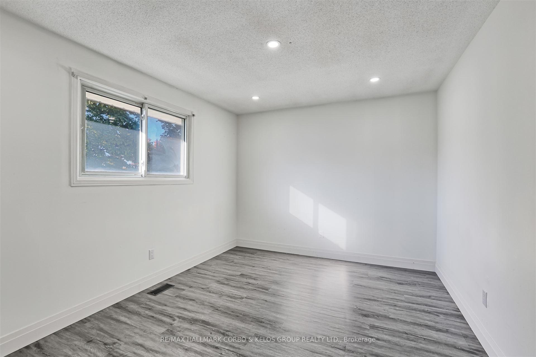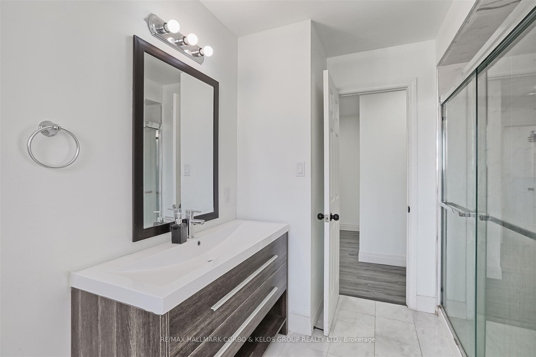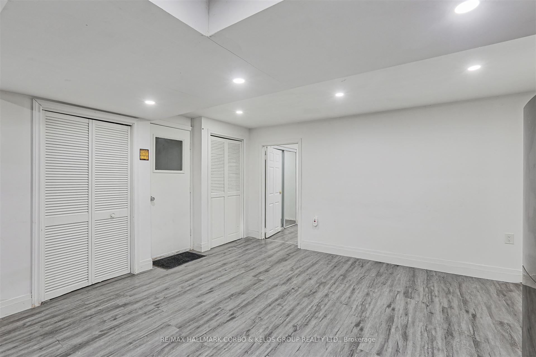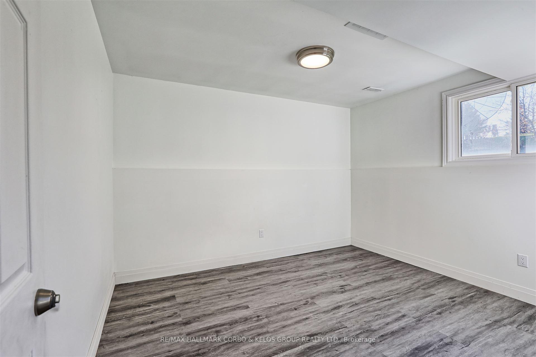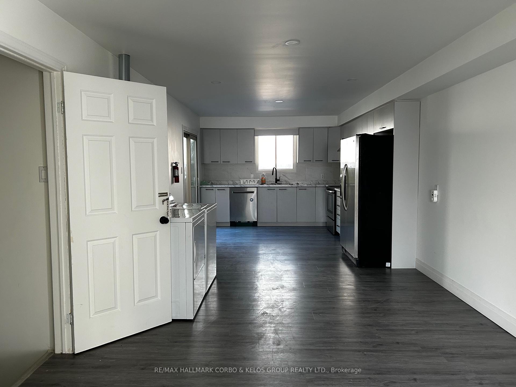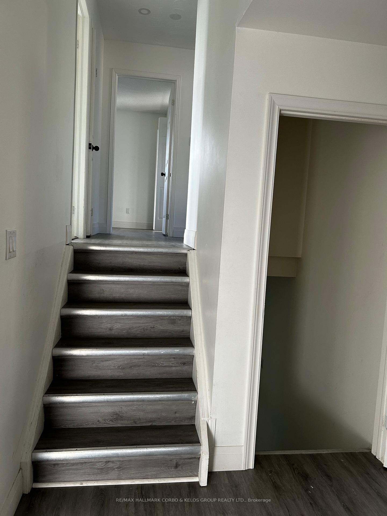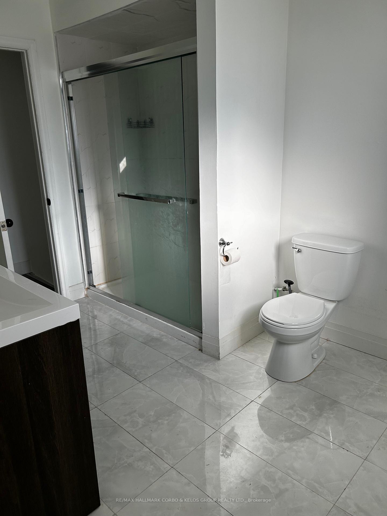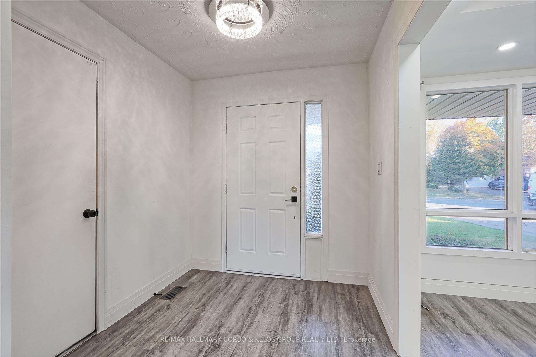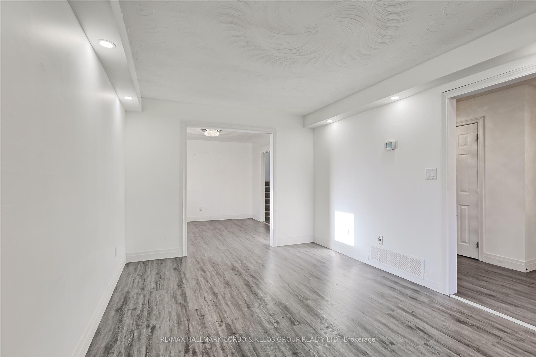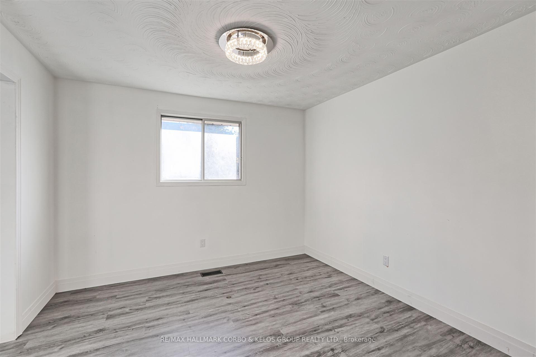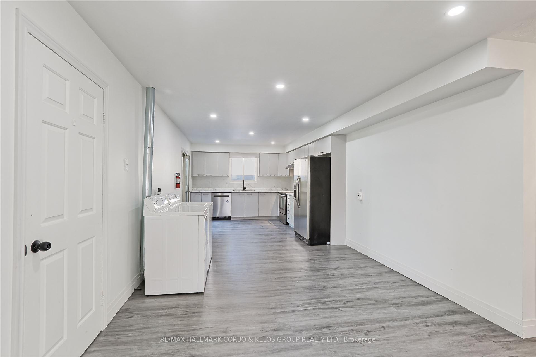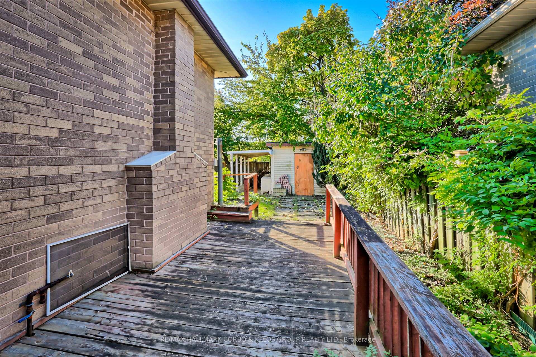$685,000
Available - For Sale
Listing ID: X9418863
75 College Park Dr , Welland, L3C 6Z7, Ontario
| Charming & Spacious 4 Level Backsplit Home, Situated On A Large 5--Foot Frontage & 120-Foot Depth Lot, In A Quite residential Area Of North Welland. This Generous Size Home Offers 3 + 4 Bedrooms, 4 Bathrooms, 2 Kitchens & 2 Laundries. Attached Double Car Garage With More Parking Space In The Private Driveway. Finished Basement With Separate Entrance. |
| Extras: AS PER SCHEDULE "B" |
| Price | $685,000 |
| Taxes: | $5538.00 |
| Address: | 75 College Park Dr , Welland, L3C 6Z7, Ontario |
| Lot Size: | 50.00 x 117.00 (Feet) |
| Directions/Cross Streets: | FIRST AVE/WOODLAWN RD |
| Rooms: | 15 |
| Bedrooms: | 3 |
| Bedrooms +: | 4 |
| Kitchens: | 1 |
| Kitchens +: | 1 |
| Family Room: | Y |
| Basement: | Finished, Sep Entrance |
| Property Type: | Detached |
| Style: | Backsplit 4 |
| Exterior: | Brick |
| Garage Type: | Attached |
| (Parking/)Drive: | Pvt Double |
| Drive Parking Spaces: | 4 |
| Pool: | None |
| Fireplace/Stove: | N |
| Heat Source: | Gas |
| Heat Type: | Forced Air |
| Central Air Conditioning: | Central Air |
| Sewers: | Sewers |
| Water: | Municipal |
$
%
Years
This calculator is for demonstration purposes only. Always consult a professional
financial advisor before making personal financial decisions.
| Although the information displayed is believed to be accurate, no warranties or representations are made of any kind. |
| RE/MAX HALLMARK CORBO & KELOS GROUP REALTY LTD. |
|
|

Dir:
1-866-382-2968
Bus:
416-548-7854
Fax:
416-981-7184
| Book Showing | Email a Friend |
Jump To:
At a Glance:
| Type: | Freehold - Detached |
| Area: | Niagara |
| Municipality: | Welland |
| Style: | Backsplit 4 |
| Lot Size: | 50.00 x 117.00(Feet) |
| Tax: | $5,538 |
| Beds: | 3+4 |
| Baths: | 4 |
| Fireplace: | N |
| Pool: | None |
Locatin Map:
Payment Calculator:
- Color Examples
- Green
- Black and Gold
- Dark Navy Blue And Gold
- Cyan
- Black
- Purple
- Gray
- Blue and Black
- Orange and Black
- Red
- Magenta
- Gold
- Device Examples

