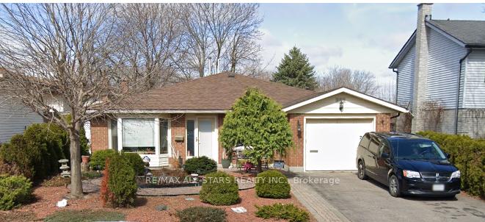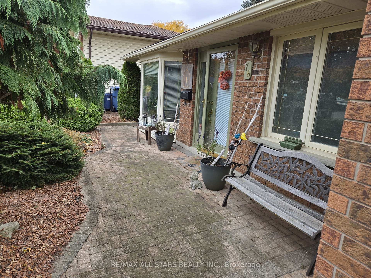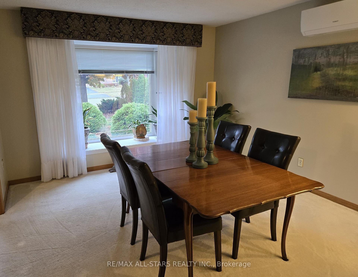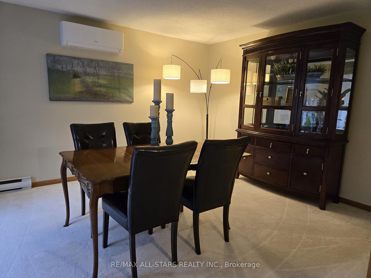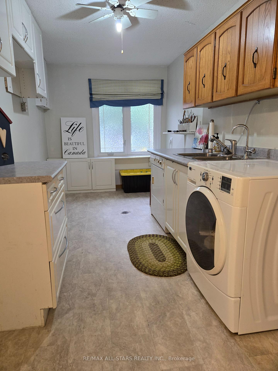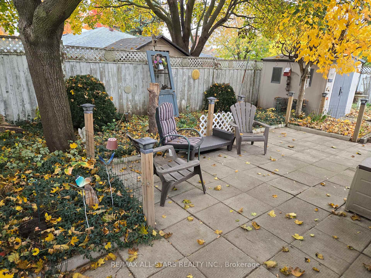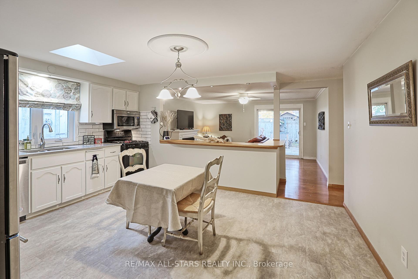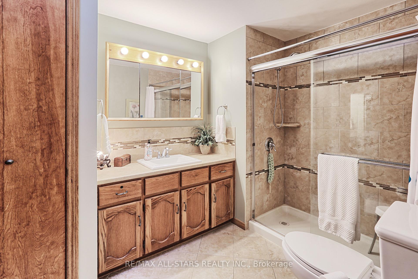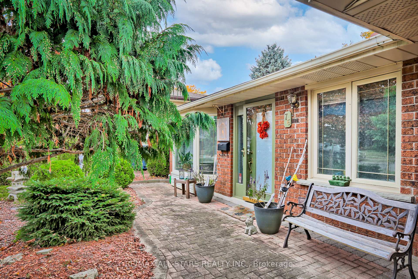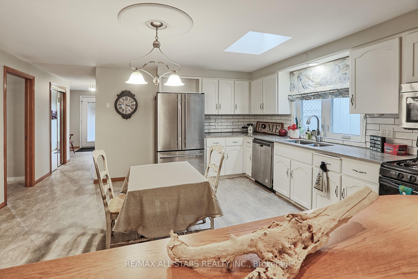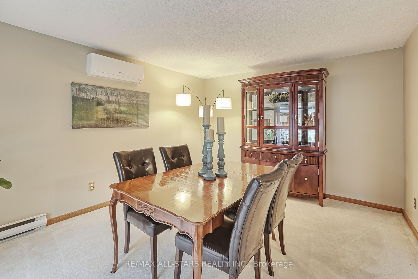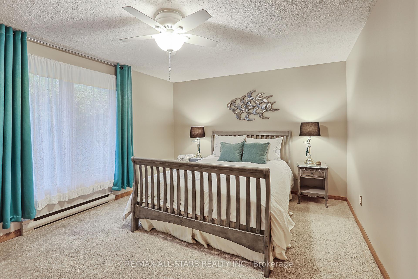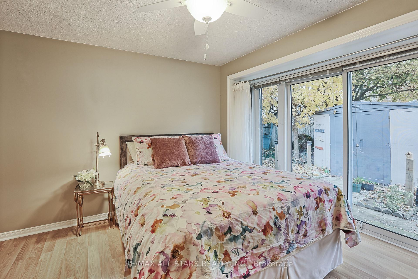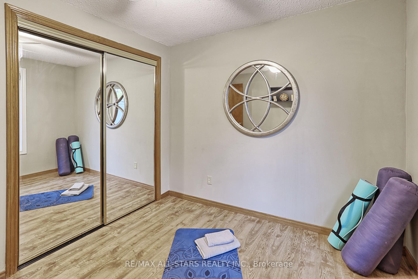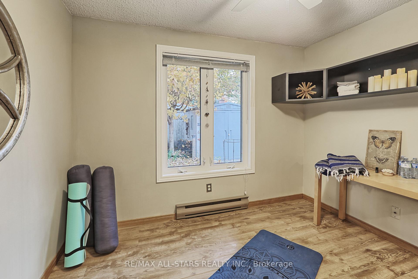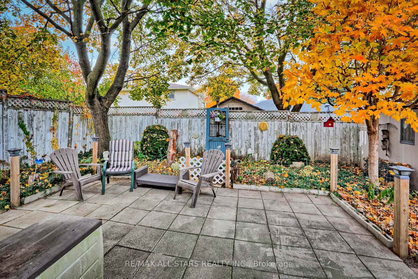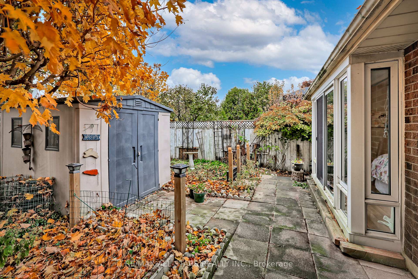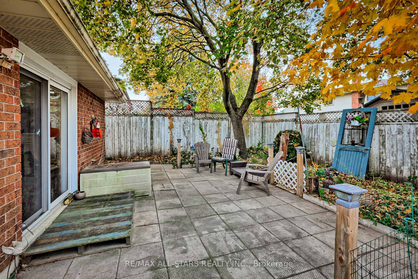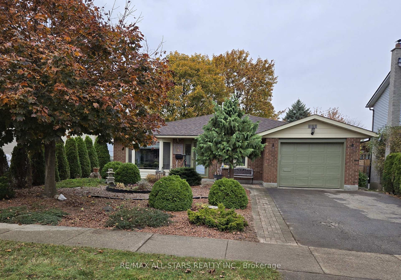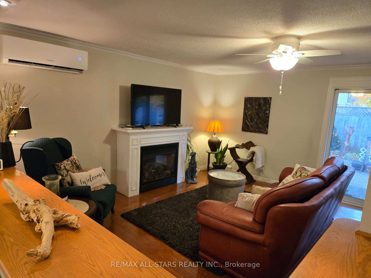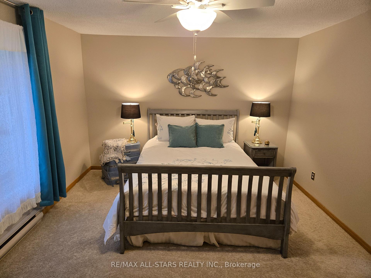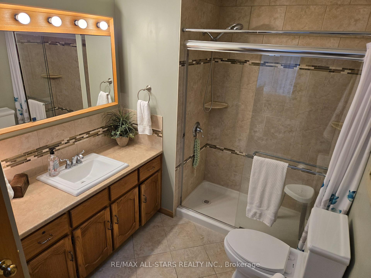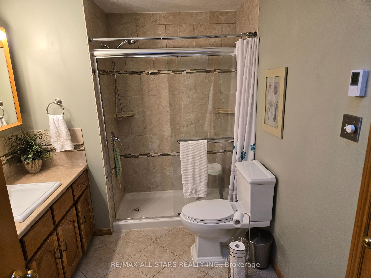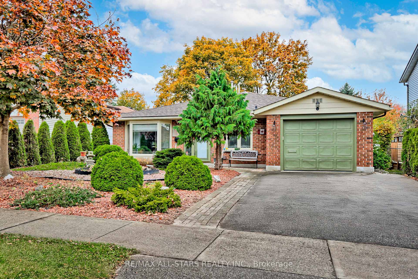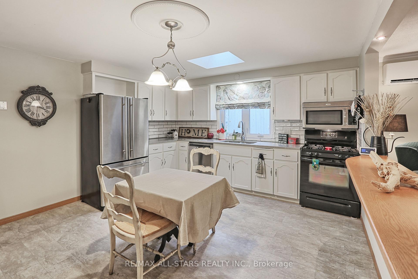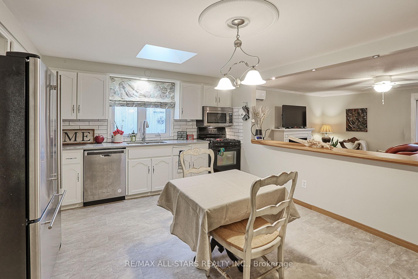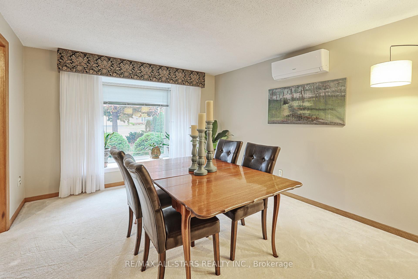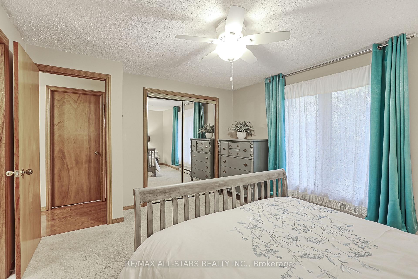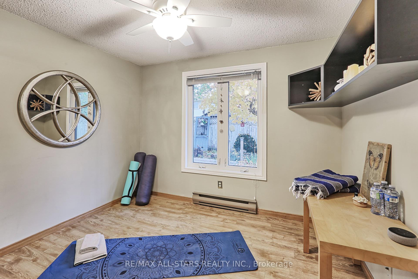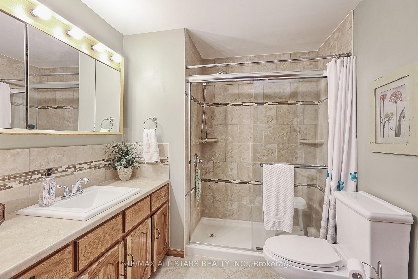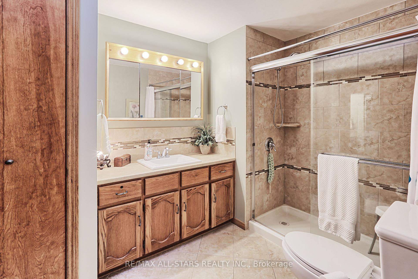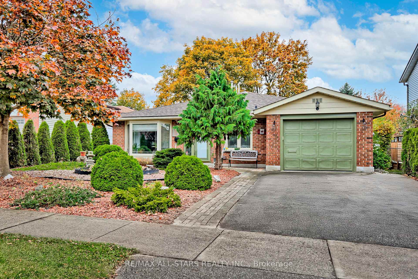$759,900
Available - For Sale
Listing ID: X9746092
76 Fairmeadow Dr , Guelph, N1H 7W5, Ontario
| Exceptional Space and Value for this 3 Bedroom, 2 Bathroom Bungalow Located in Parkwood Gardens. Large Eat-in Kitchen with Stainless Steel Fridge & Dishwasher and Gas Stove, Quartz Countertops, Ceramic backsplash and Sky Light.Very Spacious family with Beautiful Hardwood Floors, Gas Fireplace and Walk-out to Patio and Yard. Roomy Primary Bedroom with Double Closet w/Mirror Doors, Ceiling Fan and Semi-ensuite 3 pc Bath w/ Heated Floor & Skylight. Second Bedroom with Double Closet w/ Mirror Doors and Walk-out to Patio. Third Bedroom w/ Double Closet W/ Mirror Doors. Extra-large Laundry Room with Pantry Cupboards, 3 Piece Bath and Craft/Hobby area. Direct Access to Spacious Garage w/Electric Garage Door Opener. Lovely Landscaped Low Maintenance Front and Back Yard with many Perennials. BBQ Gas Line. Upgrades/Improvements include 2 TOSOT Heat Pumps W/Remotes (2024), Roof (2017), Tankless Hot Water(2020), New Attic Insulation, Quartz Countertop, High Quality Vinyl Windows, Freshly Painted Through-out. Close to Schools, Parks and All Convenient Amenities. 15 Mins to HWY 401. PUBLIC OPEN HOUSE SAT/SUN NOV 9/10 FROM 2-4PM |
| Extras: Fridge, Gas Stove, Built-in Dishwasher, Washer, Dryer, Tankless HWT, 2 Heat Pumps w/Remotes, Gas Fireplace (AS IS), CVAC & Equipment, Water Softener, EGDO & Remote, 5 Ceiling Fans, Garden Shed |
| Price | $759,900 |
| Taxes: | $4592.35 |
| Assessment: | $348000 |
| Assessment Year: | 2024 |
| Address: | 76 Fairmeadow Dr , Guelph, N1H 7W5, Ontario |
| Lot Size: | 52.86 x 99.60 (Feet) |
| Directions/Cross Streets: | Imperial Road S/Hwy 124 |
| Rooms: | 7 |
| Bedrooms: | 3 |
| Bedrooms +: | |
| Kitchens: | 1 |
| Family Room: | Y |
| Basement: | None |
| Property Type: | Detached |
| Style: | Bungalow |
| Exterior: | Brick |
| Garage Type: | Attached |
| (Parking/)Drive: | Private |
| Drive Parking Spaces: | 2 |
| Pool: | None |
| Fireplace/Stove: | Y |
| Heat Source: | Electric |
| Heat Type: | Heat Pump |
| Central Air Conditioning: | Other |
| Laundry Level: | Main |
| Sewers: | Sewers |
| Water: | Municipal |
$
%
Years
This calculator is for demonstration purposes only. Always consult a professional
financial advisor before making personal financial decisions.
| Although the information displayed is believed to be accurate, no warranties or representations are made of any kind. |
| RE/MAX ALL-STARS REALTY INC. |
|
|

Dir:
1-866-382-2968
Bus:
416-548-7854
Fax:
416-981-7184
| Virtual Tour | Book Showing | Email a Friend |
Jump To:
At a Glance:
| Type: | Freehold - Detached |
| Area: | Wellington |
| Municipality: | Guelph |
| Neighbourhood: | Parkwood Gardens |
| Style: | Bungalow |
| Lot Size: | 52.86 x 99.60(Feet) |
| Tax: | $4,592.35 |
| Beds: | 3 |
| Baths: | 2 |
| Fireplace: | Y |
| Pool: | None |
Locatin Map:
Payment Calculator:
- Color Examples
- Green
- Black and Gold
- Dark Navy Blue And Gold
- Cyan
- Black
- Purple
- Gray
- Blue and Black
- Orange and Black
- Red
- Magenta
- Gold
- Device Examples

