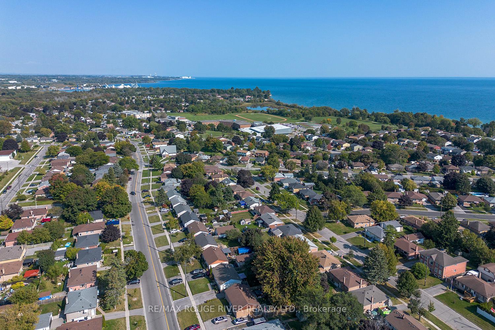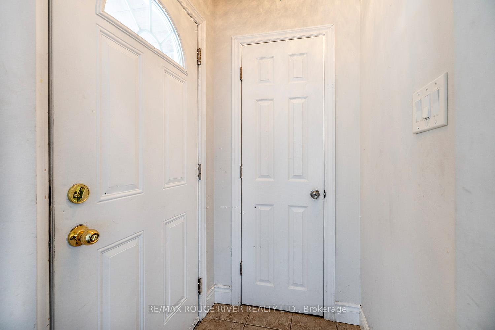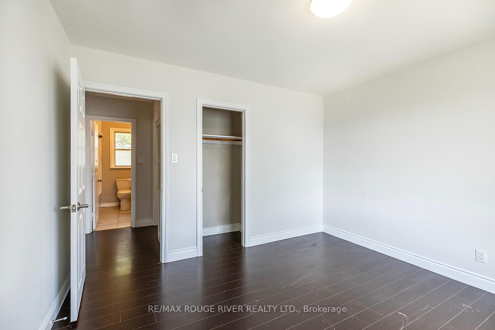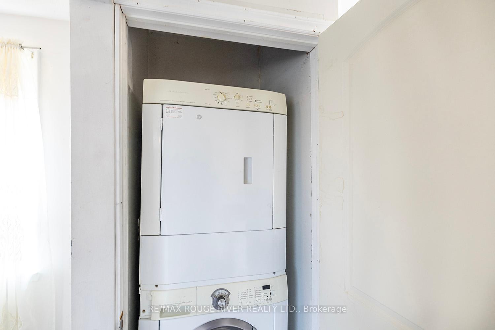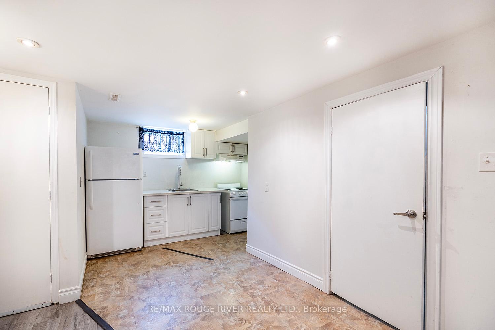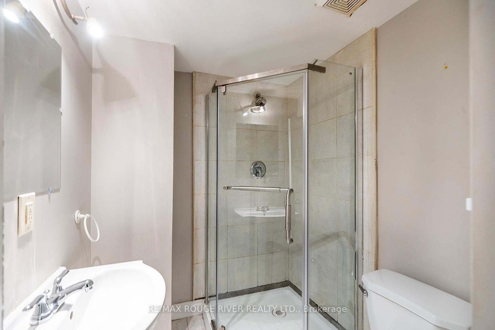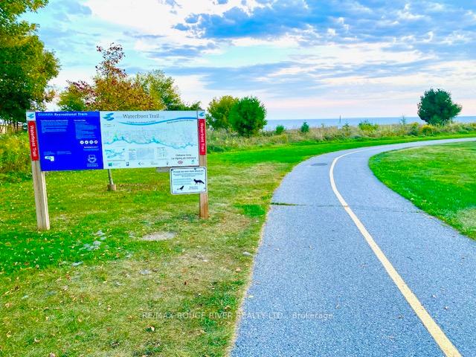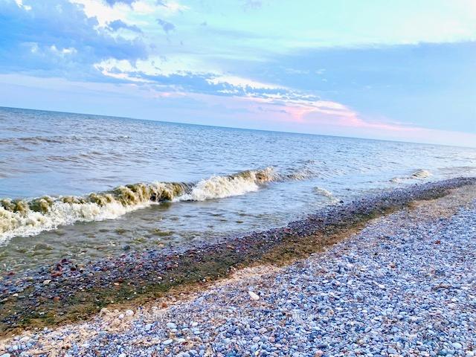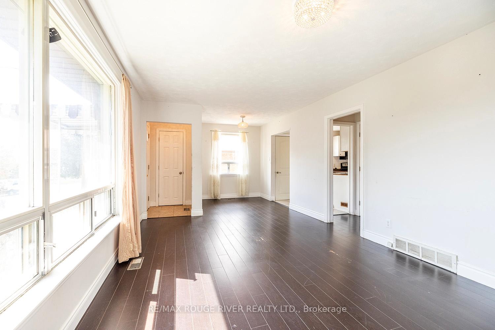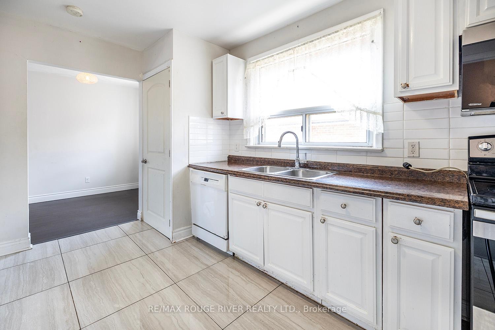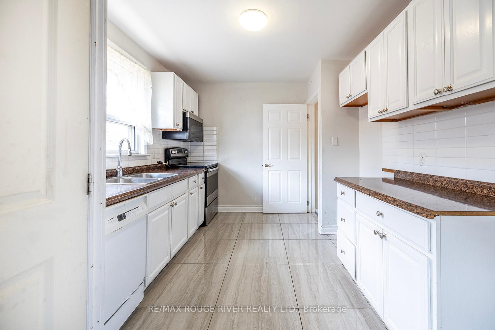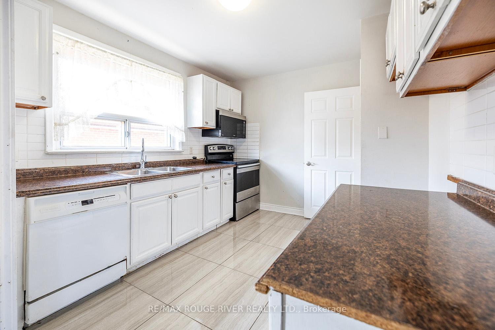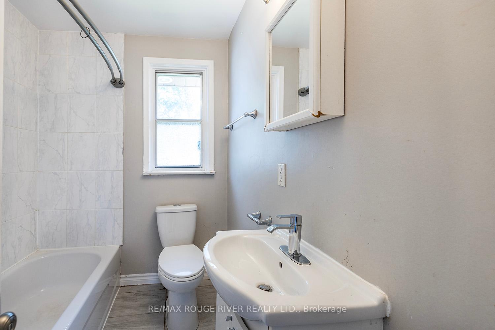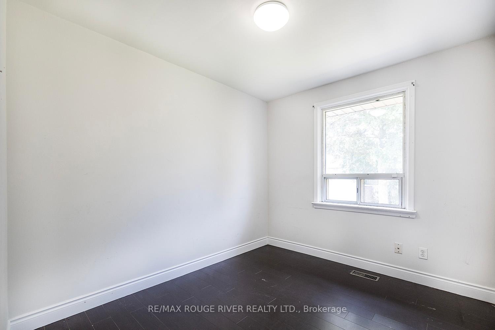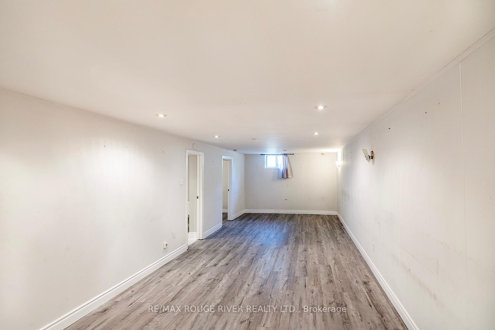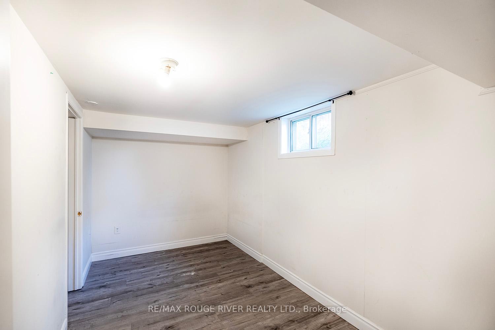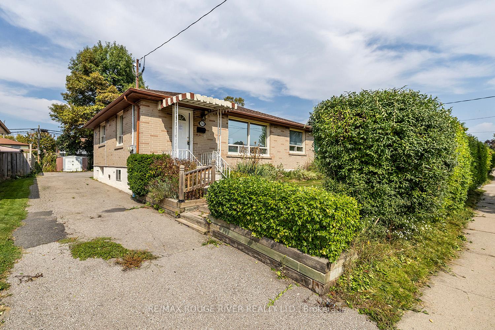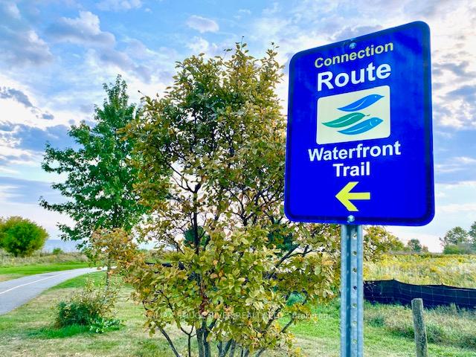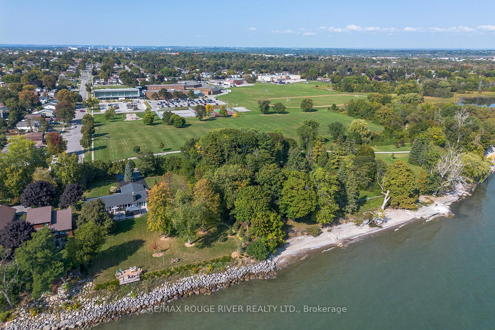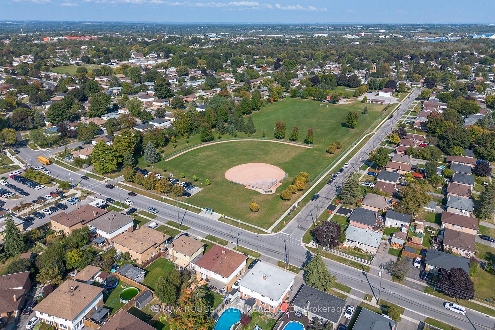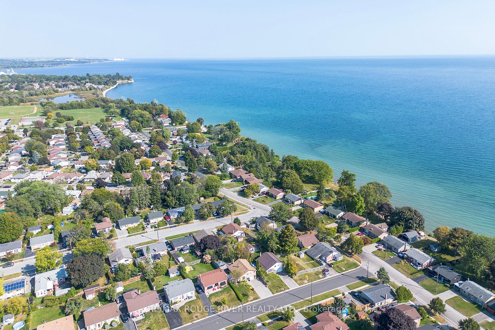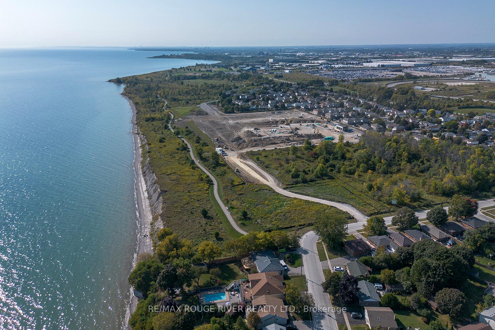$749,900
Available - For Sale
Listing ID: E9356225
760 Phillip Murray Ave , Oshawa, L1J 1J3, Ontario
| OPEN HOUSE - SATURDAY NOV 9TH 2-4. Welcome To This Prime Opportunity: Legal Registered Designation Certificate As A TWO-UNIT DWELLING Was Issued July 24, 2015. This Sunny 3 Bedroom Bungalow Offers Not Only A Comfortable 3 Bedroom Family Home On The Main Level But Also A Complete Basement Apartment With A Separate Entrance, Laundry Room , Open Concept Layout, And Is Separately Metered For Hydro! 2 Hydro Meters! 2 Laundry. Perfect For Generating Rental Income Or Accommodating Extended Family! Parking For Up To 6 Cars! Enjoy The Spacious & Private Backyard As Well As Front Yard With Cedar Hedge Privacy! Conveniently Located Near The Waterfront Trails, Lake & Beach, Schools, Parks, Recreation Center, Shopping, Transit & 401 Access. This Property Offers Easy Access To All Amenities. Whether You're Commuting Or Enjoying The Local Neighborhood, Everything You Need Is Just A Short Distance Away. This Two-Unit House Is A Must-See For Savvy Buyers And Investors Alike! |
| Price | $749,900 |
| Taxes: | $4223.64 |
| Address: | 760 Phillip Murray Ave , Oshawa, L1J 1J3, Ontario |
| Lot Size: | 52.00 x 105.00 (Feet) |
| Acreage: | < .50 |
| Directions/Cross Streets: | Park Rd S / Near Beach & Lake |
| Rooms: | 6 |
| Rooms +: | 4 |
| Bedrooms: | 3 |
| Bedrooms +: | 2 |
| Kitchens: | 1 |
| Kitchens +: | 1 |
| Family Room: | N |
| Basement: | Apartment, Sep Entrance |
| Approximatly Age: | 51-99 |
| Property Type: | Detached |
| Style: | Bungalow |
| Exterior: | Brick |
| Garage Type: | None |
| (Parking/)Drive: | Private |
| Drive Parking Spaces: | 6 |
| Pool: | None |
| Other Structures: | Garden Shed |
| Approximatly Age: | 51-99 |
| Property Features: | Beach, Lake/Pond, Park, Public Transit, Rec Centre, School |
| Fireplace/Stove: | N |
| Heat Source: | Gas |
| Heat Type: | Forced Air |
| Central Air Conditioning: | Central Air |
| Laundry Level: | Lower |
| Sewers: | Sewers |
| Water: | Municipal |
| Utilities-Cable: | Y |
| Utilities-Hydro: | Y |
| Utilities-Gas: | Y |
| Utilities-Telephone: | Y |
$
%
Years
This calculator is for demonstration purposes only. Always consult a professional
financial advisor before making personal financial decisions.
| Although the information displayed is believed to be accurate, no warranties or representations are made of any kind. |
| RE/MAX ROUGE RIVER REALTY LTD. |
|
|

Dir:
1-866-382-2968
Bus:
416-548-7854
Fax:
416-981-7184
| Virtual Tour | Book Showing | Email a Friend |
Jump To:
At a Glance:
| Type: | Freehold - Detached |
| Area: | Durham |
| Municipality: | Oshawa |
| Neighbourhood: | Lakeview |
| Style: | Bungalow |
| Lot Size: | 52.00 x 105.00(Feet) |
| Approximate Age: | 51-99 |
| Tax: | $4,223.64 |
| Beds: | 3+2 |
| Baths: | 2 |
| Fireplace: | N |
| Pool: | None |
Locatin Map:
Payment Calculator:
- Color Examples
- Green
- Black and Gold
- Dark Navy Blue And Gold
- Cyan
- Black
- Purple
- Gray
- Blue and Black
- Orange and Black
- Red
- Magenta
- Gold
- Device Examples

