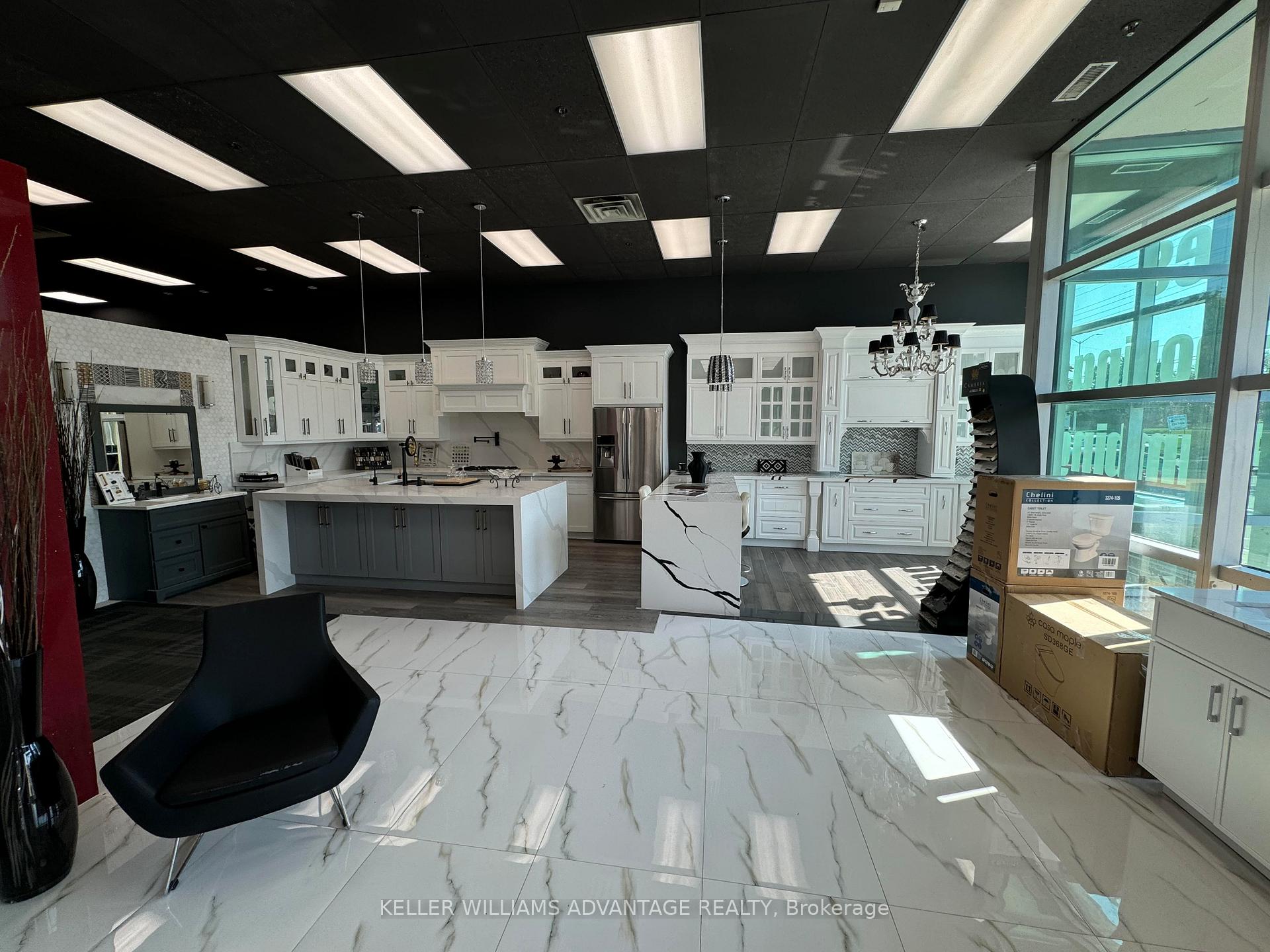$14.63
Available - For Sublease
Listing ID: W9372013
6325 Dixie Rd , Unit 9, Mississauga, L5T 2E5, Ontario
| Fantastic Opportunity to sublease a luxurious, turnkey showroom space from an established business in the Home Renovation Industry. Located at Dixie Rd and Courtneypark Dr E, this space presents a rare opportunity to sublease a ready to use showroom with dedicated entrance and potential to showcase your own product lines in symphony with those of the sublandlord. The space includes a front 12 ft clear height portion of retail showroom, with an industrial rear portion that can serve as additional showroom or be used as warehousing with 18 foot clear height and a 12 foot dock level along with man door. Uses complimentary to the sublandlord's business will be considered with higher priority. See this video for a virtual tour of the premises: https://www.youtube.com/watch?v=i8_5t-d7x54 |
| Price | $14.63 |
| Minimum Rental Term: | 0 |
| Maximum Rental Term: | 12 |
| Taxes: | $5.50 |
| Tax Type: | T.M.I. |
| Occupancy by: | Tenant |
| Address: | 6325 Dixie Rd , Unit 9, Mississauga, L5T 2E5, Ontario |
| Apt/Unit: | 9 |
| Postal Code: | L5T 2E5 |
| Province/State: | Ontario |
| Lot Size: | 30.00 x 100.00 (Feet) |
| Directions/Cross Streets: | Dixie Rd & Courtneypark Dr E |
| Category: | Commercial Condo |
| Building Percentage: | N |
| Total Area: | 3000.00 |
| Total Area Code: | Sq Ft |
| Retail Area: | 3000 |
| Retail Area Code: | Sq Ft |
| Financial Statement: | N |
| Chattels: | N |
| Franchise: | N |
| Sprinklers: | Y |
| Clear Height Feet: | 18 |
| Truck Level Shipping Doors #: | 1 |
| Height Feet: | 12 |
| Heat Type: | Gas Forced Air Open |
| Central Air Conditioning: | Y |
| Water: | Municipal |
$
%
Years
This calculator is for demonstration purposes only. Always consult a professional
financial advisor before making personal financial decisions.
| Although the information displayed is believed to be accurate, no warranties or representations are made of any kind. |
| KELLER WILLIAMS ADVANTAGE REALTY |
|
|

Dir:
1-866-382-2968
Bus:
416-548-7854
Fax:
416-981-7184
| Book Showing | Email a Friend |
Jump To:
At a Glance:
| Type: | Com - Commercial/Retail |
| Area: | Peel |
| Municipality: | Mississauga |
| Neighbourhood: | Northeast |
| Lot Size: | 30.00 x 100.00(Feet) |
| Tax: | $5.5 |
Locatin Map:
Payment Calculator:
- Color Examples
- Green
- Black and Gold
- Dark Navy Blue And Gold
- Cyan
- Black
- Purple
- Gray
- Blue and Black
- Orange and Black
- Red
- Magenta
- Gold
- Device Examples








