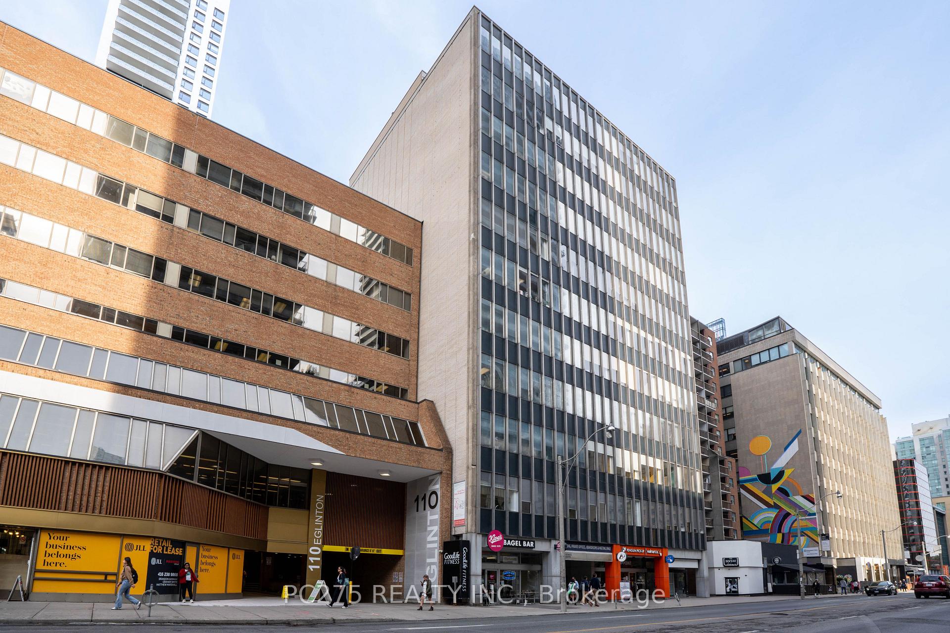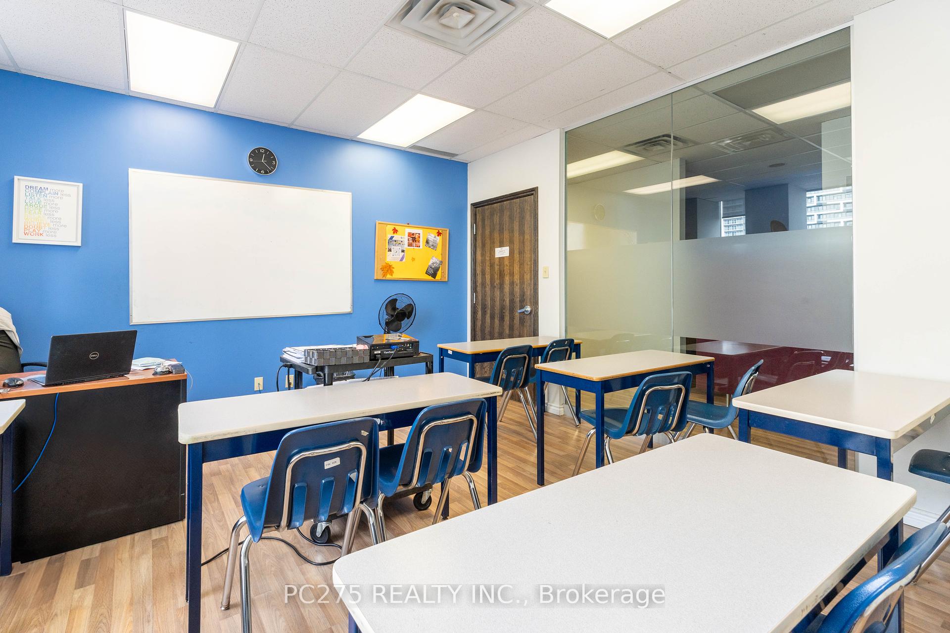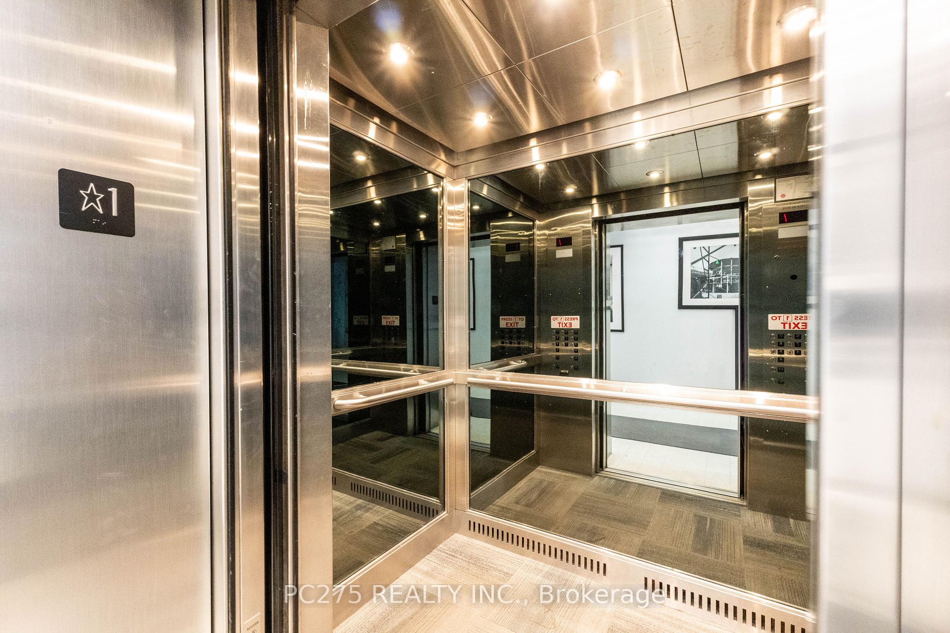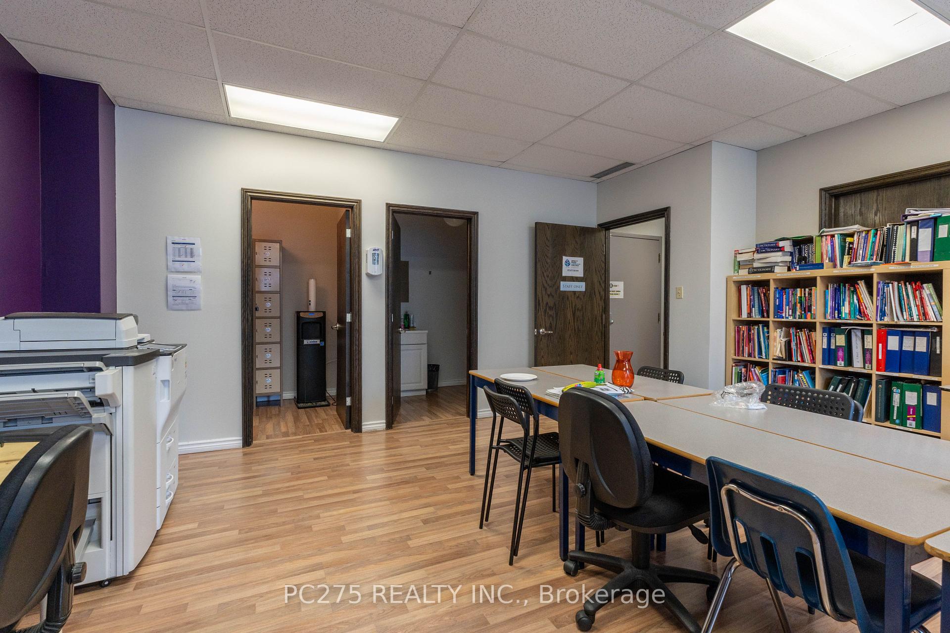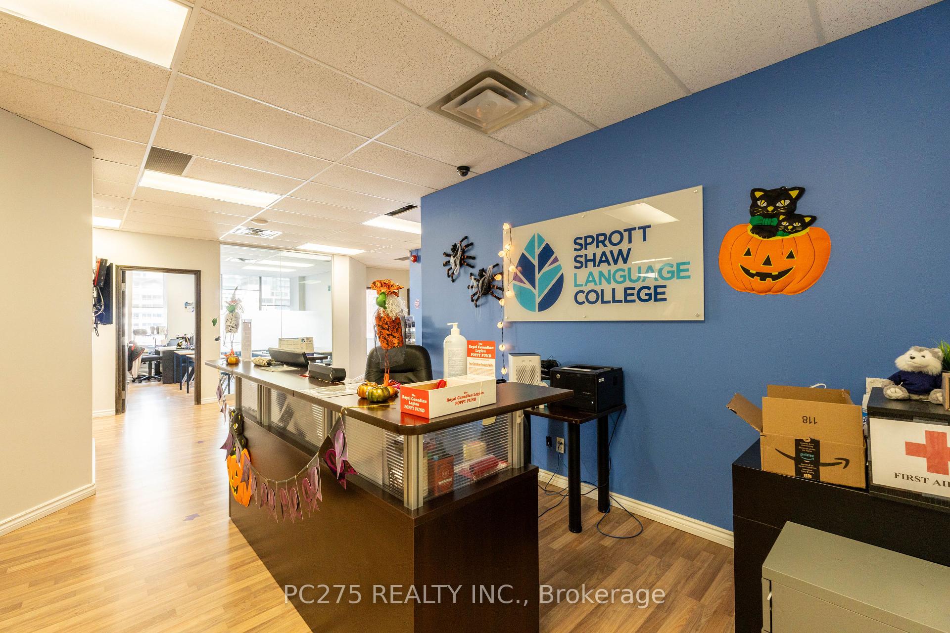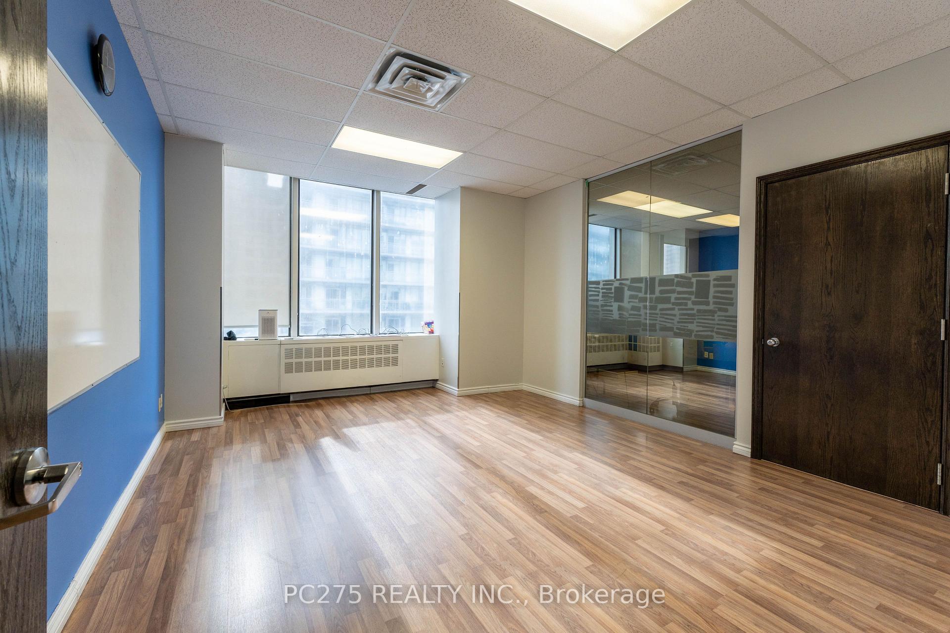$19
Available - For Rent
Listing ID: C10410024
120 Eglinton Ave East , Unit 900, Toronto, M4P 1E2, Ontario
| Turnkey school space or flagship office location available on the entire 9th floor (nearly 7000sqft) of this well-maintained mid-rise tower with sweeping viewings Toronto. Located at the highly desirable Yonge-Eglinton intersection, steps from the Yonge subway line. This modern and updated space features an impressive glass wall entrance off the main public elevator lobby. 10 spacious classrooms, open concept reception/waiting room, staff room, student/employee lounge, storage rooms and private office spaces for administration or executives. This self-contained space is ready to go for your organization. The landlords operation team are located in the building and really care about their tenants experience. The onsite staff maintain the property and can provide additional renos at discount pricing. Great opportunity for an expanding organization looking for an iconic location. Gross rents include utilities, TMI and CAM fees. A few onsite underground parking spots available for executives, with access to Green P parking lot across the street. Access to tons of restaurants, shopping, gym and Canada Post, plus Amazon drop spot in building. |
| Price | $19 |
| Minimum Rental Term: | 12 |
| Maximum Rental Term: | 36 |
| Taxes: | $16.40 |
| Tax Type: | T.M.I. |
| Occupancy by: | Tenant |
| Address: | 120 Eglinton Ave East , Unit 900, Toronto, M4P 1E2, Ontario |
| Apt/Unit: | 900 |
| Postal Code: | M4P 1E2 |
| Province/State: | Ontario |
| Legal Description: | PT LT 8 N/S EGLINTON AV PL 639 NORTH TOR |
| Directions/Cross Streets: | YONGE & EGLINTON |
| Category: | Office |
| Use: | Professional Office |
| Building Percentage: | N |
| Total Area: | 6990.00 |
| Total Area Code: | Sq Ft |
| Office/Appartment Area: | 100 |
| Office/Appartment Area Code: | % |
| Area Influences: | Public Transit Subways |
| Approximatly Age: | 31-50 |
| Business/Building Name: | EGLINTON BUSINESS CENTRE |
| Financial Statement: | N |
| Chattels: | Y |
| Franchise: | N |
| Days Open: | 7 |
| Hours Open: | 24 |
| Employees #: | 0 |
| LLBO: | N |
| Taxes Expense: | $0 |
| Year Expenses: | 2023 |
| Expenses Actual/Estimated: | $Act |
| Sprinklers: | Y |
| Washrooms: | 2 |
| # Trailer Parking Spots: | 0 |
| Outside Storage: | N |
| Rail: | N |
| Crane: | N |
| Soil Test: | N |
| Clear Height Feet: | 9 |
| Truck Level Shipping Doors #: | 0 |
| Double Man Shipping Doors #: | 0 |
| Drive-In Level Shipping Doors #: | 0 |
| Grade Level Shipping Doors #: | 0 |
| Heat Type: | Elec Hot Water |
| Central Air Conditioning: | Y |
| Elevator Lift: | Public |
| Sewers: | San+Storm |
| Water: | Municipal |
| Although the information displayed is believed to be accurate, no warranties or representations are made of any kind. |
| PC275 REALTY INC. |
|
|

Dir:
1-866-382-2968
Bus:
416-548-7854
Fax:
416-981-7184
| Book Showing | Email a Friend |
Jump To:
At a Glance:
| Type: | Com - Office |
| Area: | Toronto |
| Municipality: | Toronto |
| Neighbourhood: | Mount Pleasant West |
| Approximate Age: | 31-50 |
| Tax: | $16.4 |
| Baths: | 2 |
Locatin Map:
- Color Examples
- Green
- Black and Gold
- Dark Navy Blue And Gold
- Cyan
- Black
- Purple
- Gray
- Blue and Black
- Orange and Black
- Red
- Magenta
- Gold
- Device Examples

