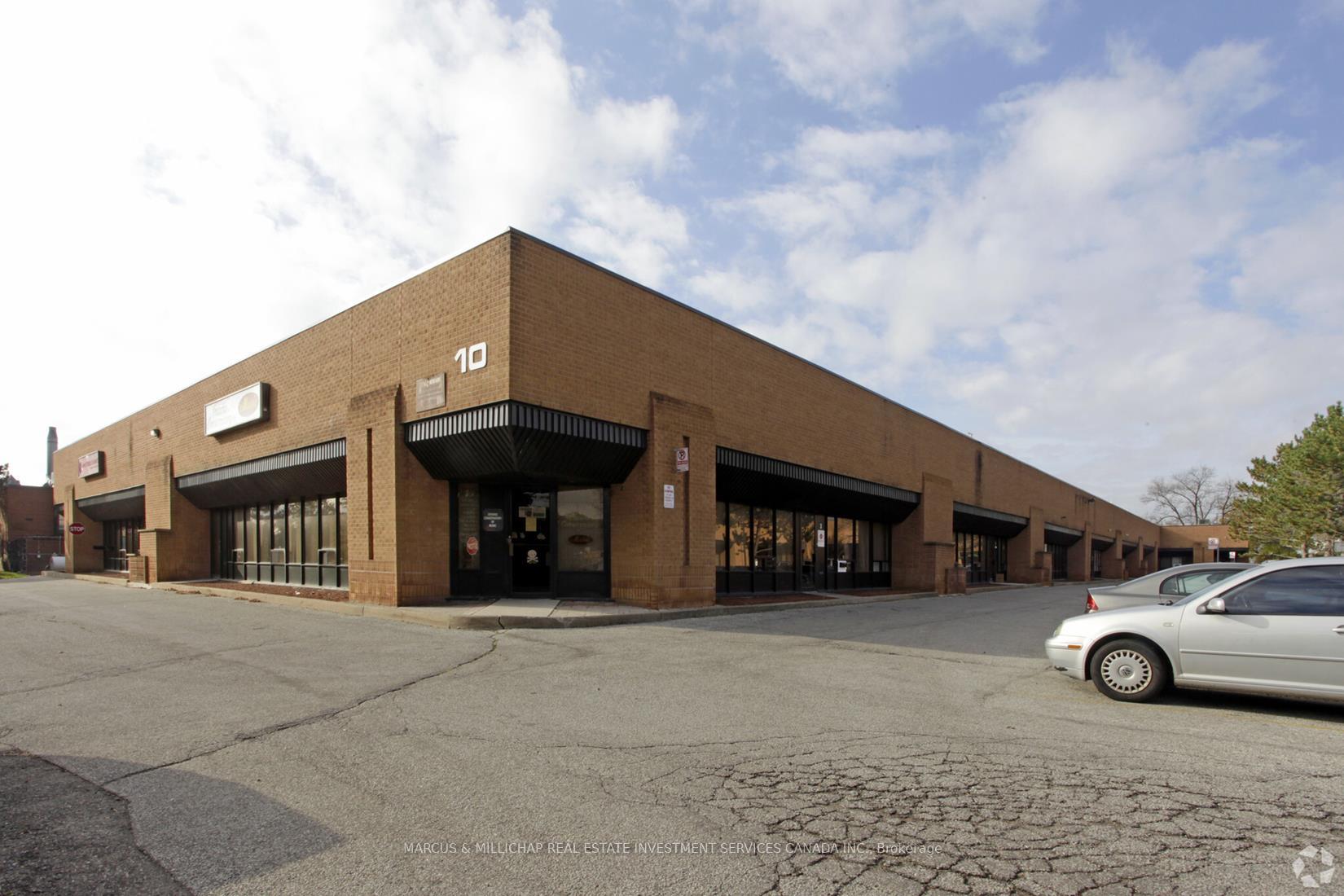$1,322,500
Available - For Sale
Listing ID: W10411325
10 Falconer Dr , Unit 11, Mississauga, L5N 3L8, Ontario

| Discover a premium industrial unit designed to elevate your business operations in the heart of Mississauga's industrial hub. Unit 11 at 10 Falconer Drive offers 2,645 sq. ft. of versatile space, featuring 50% open-concept office with a boardroom, kitchenette, and two washrooms, seamlessly integrated with a high-function warehouse boasting 18' clear height, a dedicated loading dock, and an additional mezzanine of approximately 1,000 sq. ft. not included in the total square footage. Designed for 53' truck access and zoned E2-35 for a variety of industrial and office uses, this unit is ideally suited for growing and established businesses alike. Strategically located near the CPT Streetsville Transloader for efficient truck-to-rail freight transfer, minutes from Highway 401 and other major routes, and approximately 15 minutes from Toronto Pearson International Airport (YYZ), this property offers outstanding access to both local and international markets. Combining premium office features with excellent logistics infrastructure, Unit 11 at 10 Falconer Drive is more than just a workspace, it's a strategic asset for success in Mississauga's robust industrial sector. |
| Extras: Unit 20 and Unit 21 Level 1 Peel Condominium No. 287 City of Mississauga PIN: 19287-0020 and 0021 (LT) |
| Price | $1,322,500 |
| Taxes: | $9151.67 |
| Tax Type: | Annual |
| Occupancy by: | Owner |
| Address: | 10 Falconer Dr , Unit 11, Mississauga, L5N 3L8, Ontario |
| Apt/Unit: | 11 |
| Postal Code: | L5N 3L8 |
| Province/State: | Ontario |
| Directions/Cross Streets: | Erin Mills Pkwy/Britannia Rd |
| Category: | Industrial Condo |
| Use: | Warehousing |
| Building Percentage: | N |
| Total Area: | 2645.00 |
| Total Area Code: | Sq Ft |
| Office/Appartment Area: | 50 |
| Office/Appartment Area Code: | % |
| Industrial Area: | 50 |
| Office/Appartment Area Code: | % |
| Sprinklers: | Y |
| Outside Storage: | N |
| Rail: | N |
| Clear Height Feet: | 18 |
| Truck Level Shipping Doors #: | 1 |
| Double Man Shipping Doors #: | 0 |
| Drive-In Level Shipping Doors #: | 0 |
| Grade Level Shipping Doors #: | 0 |
| Heat Type: | Gas Forced Air Closd |
| Central Air Conditioning: | Part |
| Elevator Lift: | None |
| Sewers: | San+Storm |
| Water: | Municipal |
$
%
Years
This calculator is for demonstration purposes only. Always consult a professional
financial advisor before making personal financial decisions.
| Although the information displayed is believed to be accurate, no warranties or representations are made of any kind. |
| MARCUS & MILLICHAP REAL ESTATE INVESTMENT SERVICES CANADA IN |
|
|

Dir:
1-866-382-2968
Bus:
416-548-7854
Fax:
416-981-7184
| Book Showing | Email a Friend |
Jump To:
At a Glance:
| Type: | Com - Industrial |
| Area: | Peel |
| Municipality: | Mississauga |
| Neighbourhood: | Streetsville |
| Tax: | $9,151.67 |
Locatin Map:
Payment Calculator:
- Color Examples
- Green
- Black and Gold
- Dark Navy Blue And Gold
- Cyan
- Black
- Purple
- Gray
- Blue and Black
- Orange and Black
- Red
- Magenta
- Gold
- Device Examples



