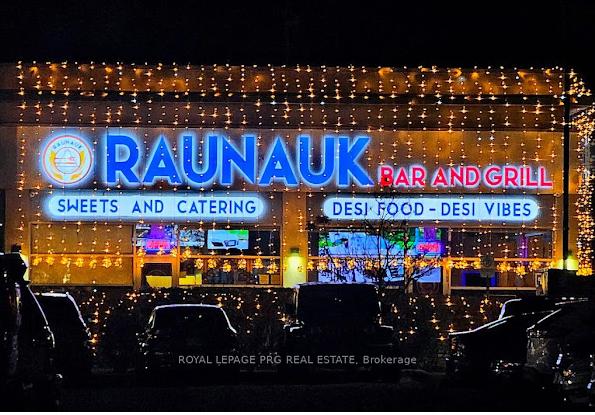$1,099,000
Available - For Sale
Listing ID: W9359013
2280 Bovaird Dr East , Unit 1&2, Brampton, L6R 3J5, Ontario

| The location itself offers a million-dollar view. Thousands of cars pass by on Bovaird Dr, which offers free advertising 24/7. This property boasts 100 plus seats, with the option for an additional 40-50 patio seats. It's located in one of the most desirable areas in Brampton, with a large and loyal customer base. The surrounding area is densely populated, ensuring a steady flow of potential customers. Google reviews (12K) on the profile bring daily revenue without extra effort. Patio approvals are currently in progress. The kitchen is fully equipped with all new appliances, including a commercial HVAC system and a walk-in cooler, all installed just a few months ago. With such a high-traffic location, the potential for success in owning a restaurant in Brampton is immense. |
| Price | $1,099,000 |
| Taxes: | $0.00 |
| Tax Type: | N/A |
| Occupancy by: | Owner |
| Address: | 2280 Bovaird Dr East , Unit 1&2, Brampton, L6R 3J5, Ontario |
| Apt/Unit: | 1&2 |
| Postal Code: | L6R 3J5 |
| Province/State: | Ontario |
| Legal Description: | UNIT 1 & 2, LEVEL 1, PEEL STANDARD CONDO |
| Directions/Cross Streets: | Bovaird Dr E & Torbram Rd |
| Category: | Without Property |
| Use: | Restaurant |
| Building Percentage: | N |
| Total Area: | 3000.00 |
| Total Area Code: | Sq Ft |
| Retail Area: | 100 |
| Retail Area Code: | % |
| Area Influences: | Major Highway Public Transit |
| Financial Statement: | Y |
| Chattels: | Y |
| Franchise: | N |
| Days Open: | 7 |
| Hours Open: | 10am-12 |
| Employees #: | 0 |
| Seats: | 100 |
| LLBO: | Y |
| Expenses Actual/Estimated: | $Est |
| Sprinklers: | Y |
| Rail: | N |
| Clear Height Feet: | 20 |
| Truck Level Shipping Doors #: | 0 |
| Double Man Shipping Doors #: | 0 |
| Drive-In Level Shipping Doors #: | 0 |
| Grade Level Shipping Doors #: | 0 |
| Heat Type: | Elec Forced Air |
| Central Air Conditioning: | Y |
| Elevator Lift: | None |
| Sewers: | San+Storm |
| Water: | Municipal |
$
%
Years
This calculator is for demonstration purposes only. Always consult a professional
financial advisor before making personal financial decisions.
| Although the information displayed is believed to be accurate, no warranties or representations are made of any kind. |
| ROYAL LEPAGE PRG REAL ESTATE |
|
|

Dir:
1-866-382-2968
Bus:
416-548-7854
Fax:
416-981-7184
| Book Showing | Email a Friend |
Jump To:
At a Glance:
| Type: | Com - Sale Of Business |
| Area: | Peel |
| Municipality: | Brampton |
| Neighbourhood: | Sandringham-Wellington |
Locatin Map:
Payment Calculator:
- Color Examples
- Green
- Black and Gold
- Dark Navy Blue And Gold
- Cyan
- Black
- Purple
- Gray
- Blue and Black
- Orange and Black
- Red
- Magenta
- Gold
- Device Examples



