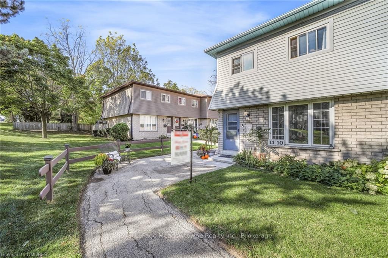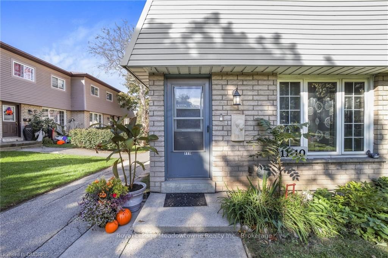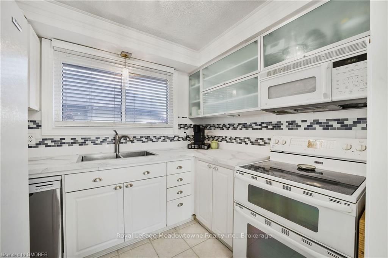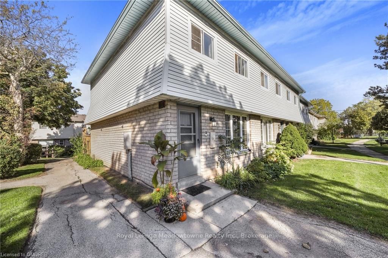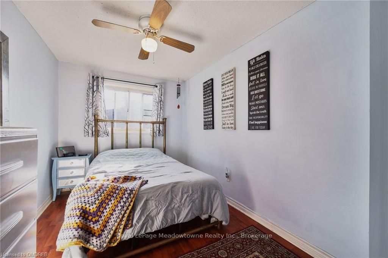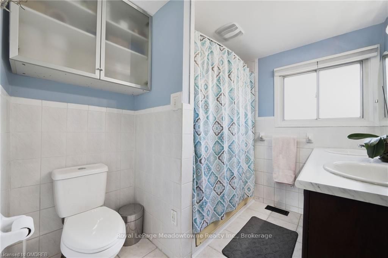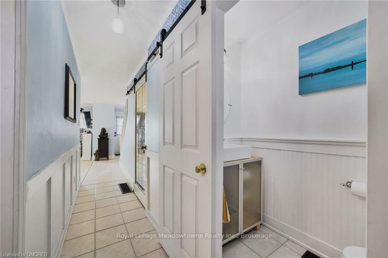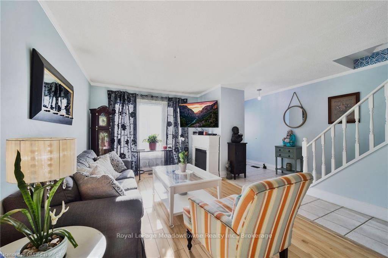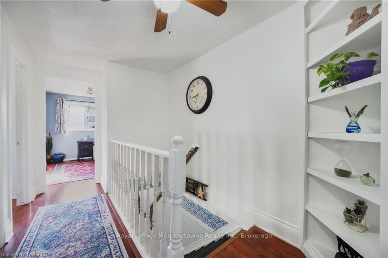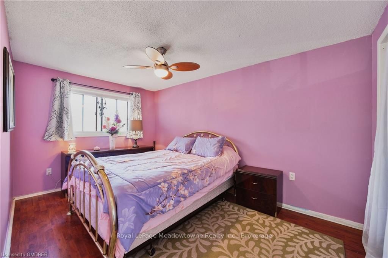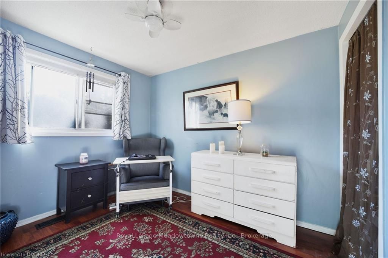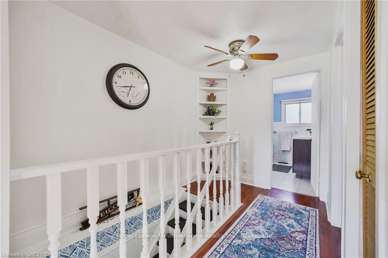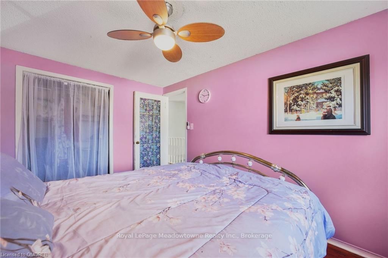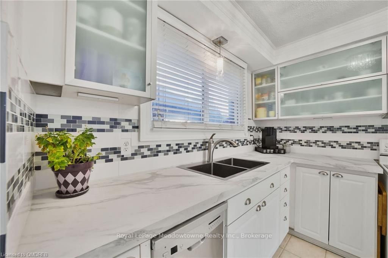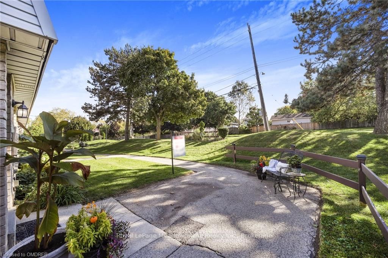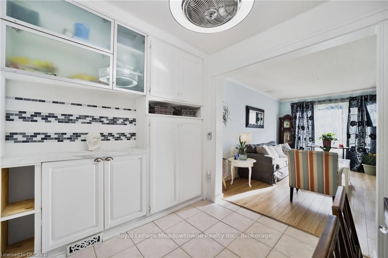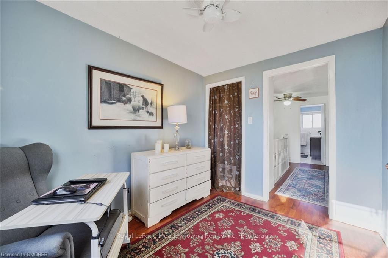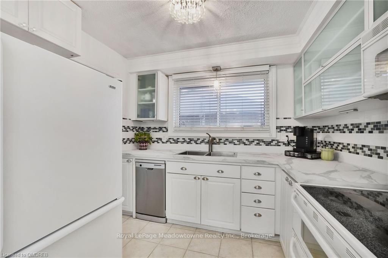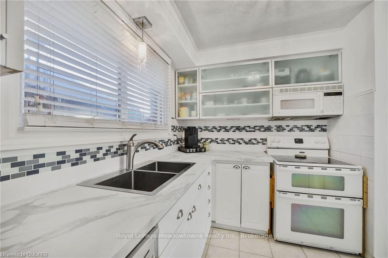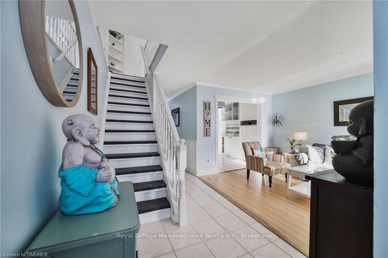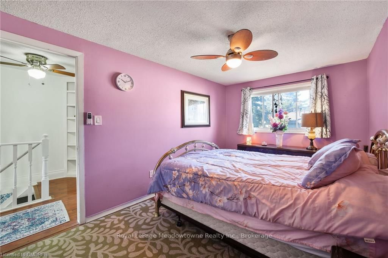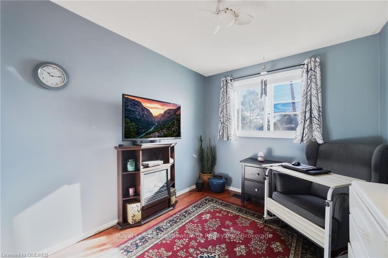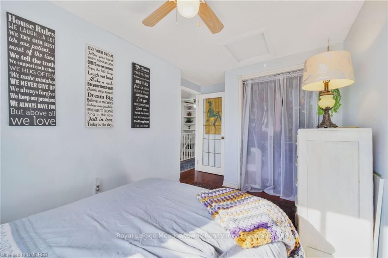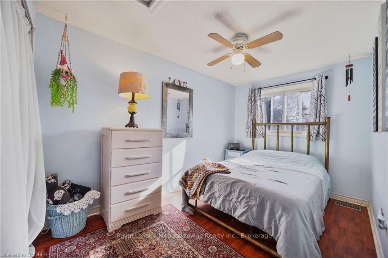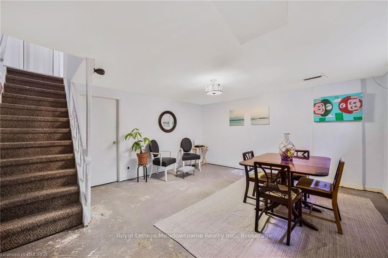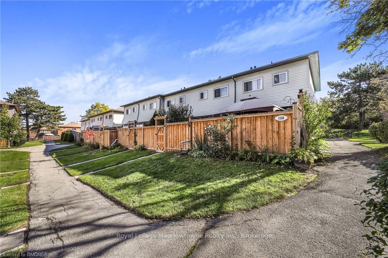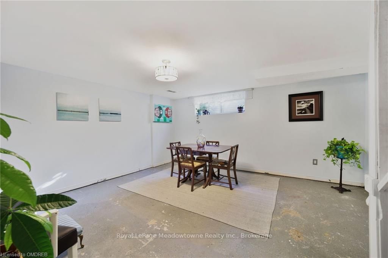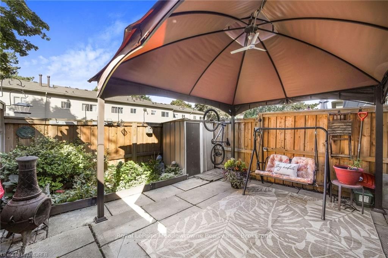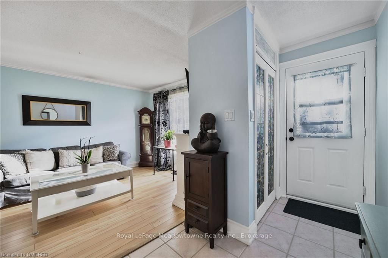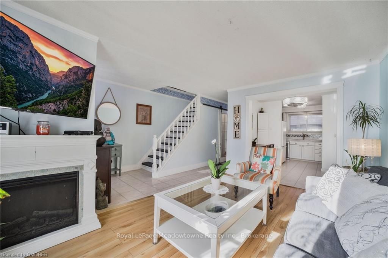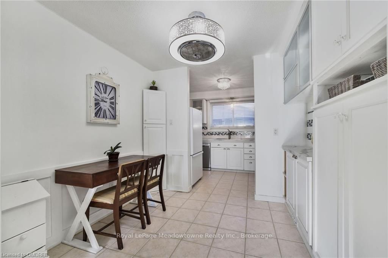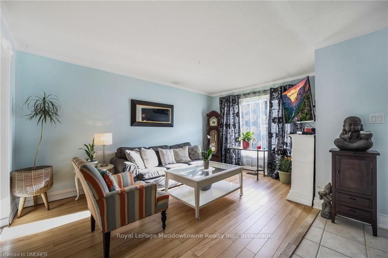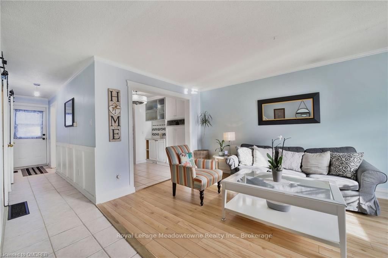$464,900
Available - For Sale
Listing ID: X10404461
1110 GARTH St , Unit 11, Hamilton, L9C 7T6, Ontario
| Welcome to 1110 Garth St, Unit 11, a charming house in Hamilton's desirable West Mountain. This corner unit boasts plenty of space for a small family or investor. A cozy 3-bedroom, 2-bathroom home offers bright living spaces with natural light, a modern kitchen with ample storage, and a partly finished basement perfect for additional living space, a home office or gym. Fully fenced yard with gate access leads to exclusive and visitor parking and scenic landscaped paths and gardens adorn you as you approach this unit from the rear. Backyard access also allows easy unloading of groceries and packages and is great for relaxing outdoors. The welcoming foyer has double closet with quant staircase leading to 3 nice sized bedrooms upstairs. In addition, the upstairs has a 5 piece bath and full size linen closet. The mainly white kitchen has lots of space and newer updated finishes allow for great nights of entertaining. The living room is spacious and is filled with light pouring from the large bay window and gives opportunity for quiet reading or watching movies. Lots of space for additional storage in attic. Located close to schools, parks, shopping, and transit, with easy access to the Lincoln M. Alexander Parkway, this home is ideal for families or first-time buyers. This home is ready to enjoy, and has lots of potential! Book your private tour and take a look! |
| Price | $464,900 |
| Taxes: | $2676.94 |
| Assessment: | $188000 |
| Assessment Year: | 2016 |
| Maintenance Fee: | 479.99 |
| Address: | 1110 GARTH St , Unit 11, Hamilton, L9C 7T6, Ontario |
| Province/State: | Ontario |
| Condo Corporation No | Unkno |
| Level | Cal |
| Unit No | Call |
| Directions/Cross Streets: | Garth- limeridge-bonaventure -Garth back parking |
| Rooms: | 7 |
| Rooms +: | 0 |
| Bedrooms: | 3 |
| Bedrooms +: | 0 |
| Kitchens: | 1 |
| Kitchens +: | 0 |
| Basement: | Full, Part Fin |
| Approximatly Age: | 51-99 |
| Property Type: | Condo Townhouse |
| Style: | 2-Storey |
| Exterior: | Alum Siding, Brick |
| Garage Type: | Outside/Surface |
| Garage(/Parking)Space: | 0.00 |
| Drive Parking Spaces: | 0 |
| Exposure: | W |
| Balcony: | None |
| Locker: | None |
| Pet Permited: | Restrict |
| Approximatly Age: | 51-99 |
| Approximatly Square Footage: | 1000-1199 |
| Building Amenities: | Visitor Parking |
| Maintenance: | 479.99 |
| Parking Included: | Y |
| Fireplace/Stove: | N |
| Heat Source: | Gas |
| Central Air Conditioning: | None |
| Elevator Lift: | N |
$
%
Years
This calculator is for demonstration purposes only. Always consult a professional
financial advisor before making personal financial decisions.
| Although the information displayed is believed to be accurate, no warranties or representations are made of any kind. |
| Royal LePage Meadowtowne Realty Inc., Brokerage |
|
|

Dir:
1-866-382-2968
Bus:
416-548-7854
Fax:
416-981-7184
| Virtual Tour | Book Showing | Email a Friend |
Jump To:
At a Glance:
| Type: | Condo - Condo Townhouse |
| Area: | Hamilton |
| Municipality: | Hamilton |
| Neighbourhood: | Rolston |
| Style: | 2-Storey |
| Approximate Age: | 51-99 |
| Tax: | $2,676.94 |
| Maintenance Fee: | $479.99 |
| Beds: | 3 |
| Baths: | 2 |
| Fireplace: | N |
Locatin Map:
Payment Calculator:
- Color Examples
- Green
- Black and Gold
- Dark Navy Blue And Gold
- Cyan
- Black
- Purple
- Gray
- Blue and Black
- Orange and Black
- Red
- Magenta
- Gold
- Device Examples

