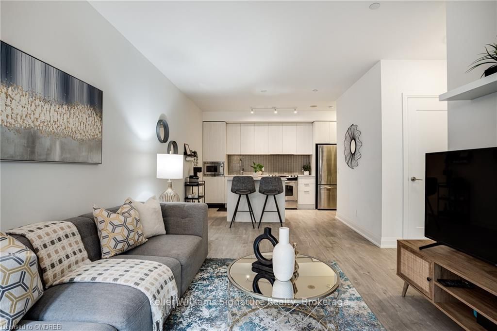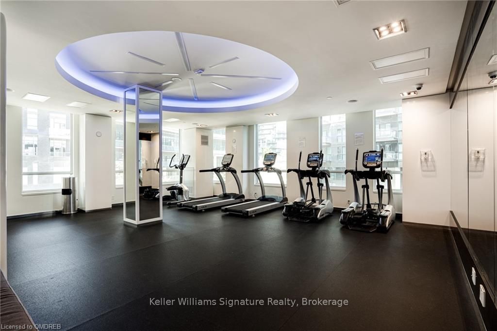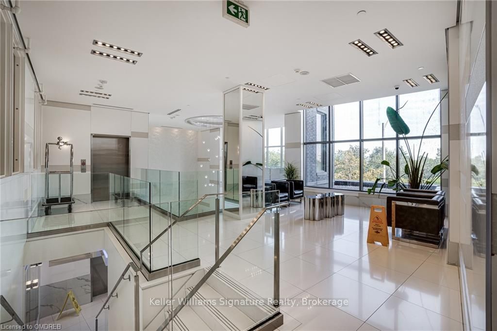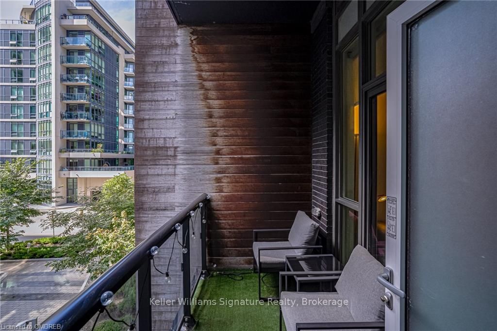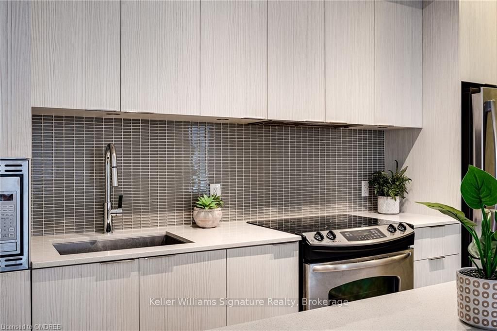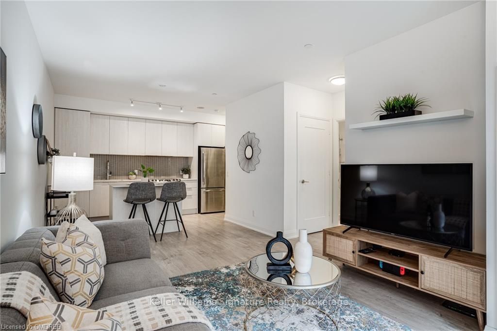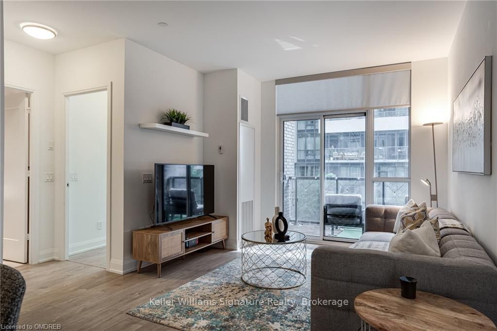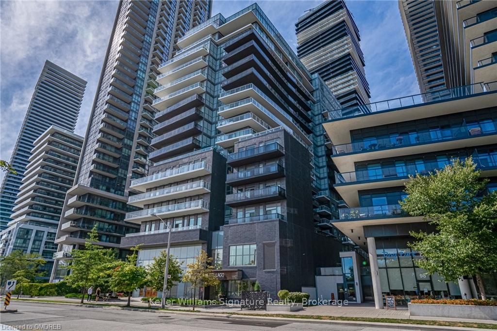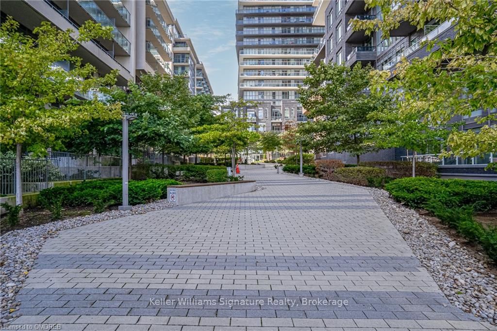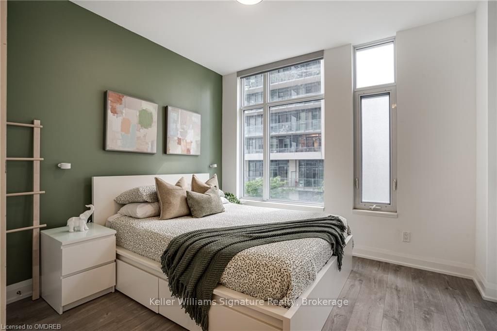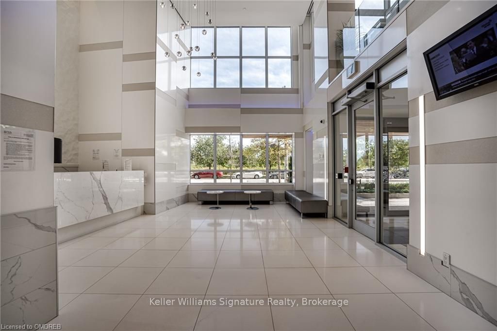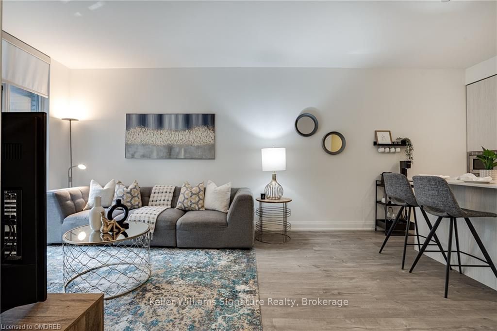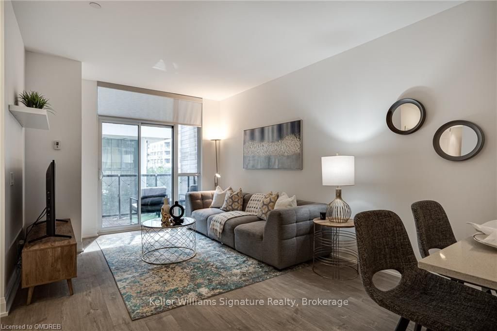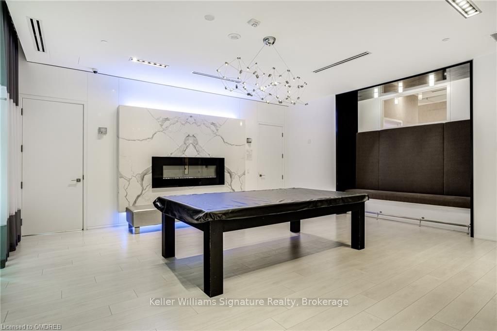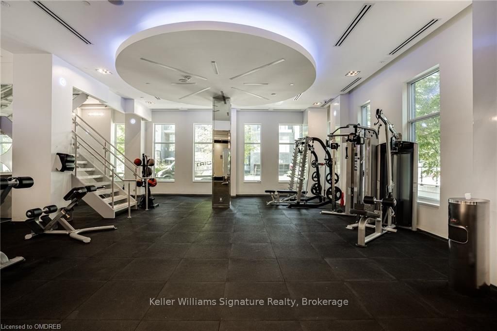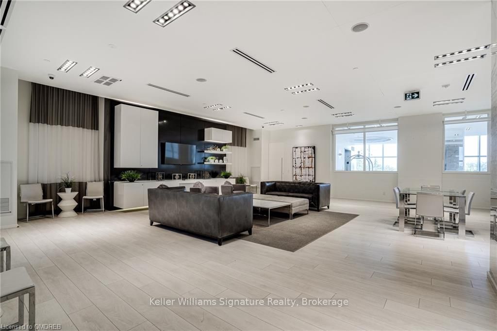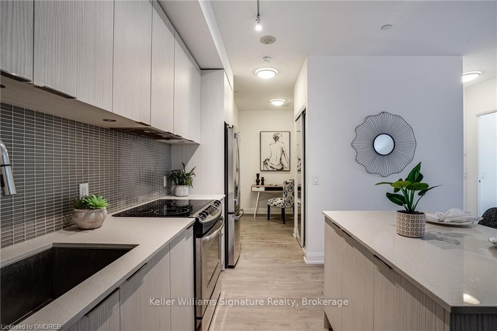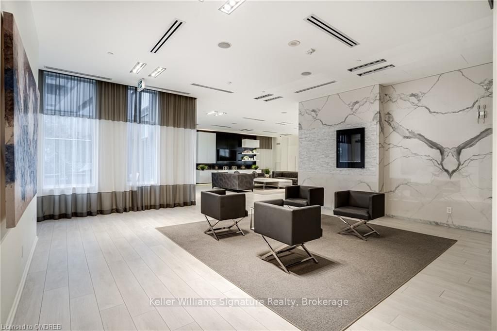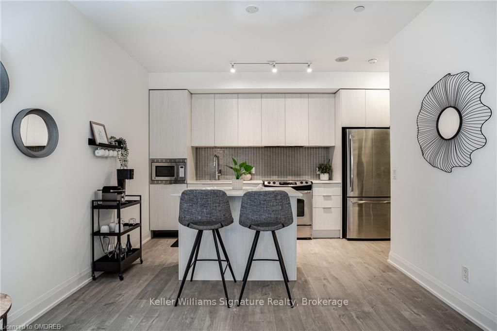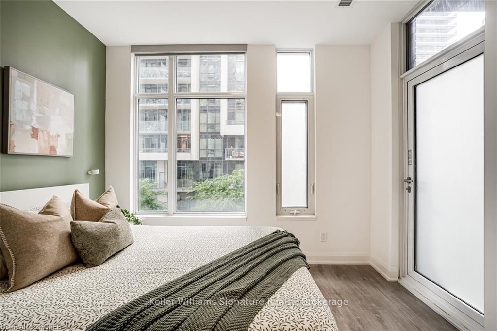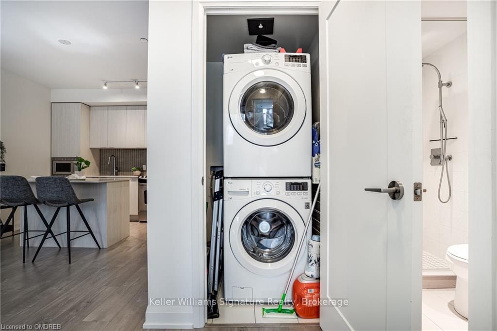$629,000
Available - For Sale
Listing ID: X10403760
110 MARINE PARADE Dr , Unit 210, M8V 0B6, Ontario
| Humber Bay Shores Living At Riva Del Lago. This Fantastic 1 Bedroom Plus Den Unit, just under 700Sqft including A Balcony overlooking the garden and side view of the Lake Ontario. This unit Has Modern Designer Finishes Such As Quartz Countertops, Stainless Steel Kitchen Appliances in Standard Size (much bigger than other condos size) and Washer/Dryer, Upgraded Kitchen Island, Soft closing kitchen cabinets, Stand up shower stall (upgrade from a standard tub), blinds are only 2 years old & Laminate Throughout. Steps To Ttc, Lake, Restaurants, Shops & More. Incl One Parking Spot & Locker. This is a Must See Unit! |
| Price | $629,000 |
| Taxes: | $2696.64 |
| Assessment: | $377000 |
| Assessment Year: | 2024 |
| Maintenance Fee: | 615.07 |
| Address: | 110 MARINE PARADE Dr , Unit 210, M8V 0B6, Ontario |
| Province/State: | Ontario |
| Condo Corporation No | Unkno |
| Level | Cal |
| Unit No | Call |
| Locker No | TBD |
| Directions/Cross Streets: | Parklawn and Lakeshore |
| Rooms: | 6 |
| Rooms +: | 0 |
| Bedrooms: | 1 |
| Bedrooms +: | 0 |
| Kitchens: | 1 |
| Kitchens +: | 0 |
| Basement: | None |
| Approximatly Age: | 6-15 |
| Property Type: | Condo Apt |
| Style: | Other |
| Exterior: | Concrete, Metal/Side |
| Garage Type: | Underground |
| Garage(/Parking)Space: | 1.00 |
| Drive Parking Spaces: | 0 |
| Exposure: | W |
| Balcony: | Open |
| Locker: | Owned |
| Pet Permited: | Restrict |
| Approximatly Age: | 6-15 |
| Approximatly Square Footage: | 600-699 |
| Building Amenities: | Concierge, Guest Suites, Gym, Media Room, Outdoor Pool, Party/Meeting Room |
| Maintenance: | 615.07 |
| Water Included: | Y |
| Parking Included: | Y |
| Building Insurance Included: | Y |
| Fireplace/Stove: | N |
| Heat Source: | Gas |
| Heat Type: | Forced Air |
| Central Air Conditioning: | Central Air |
| Ensuite Laundry: | Y |
| Elevator Lift: | N |
$
%
Years
This calculator is for demonstration purposes only. Always consult a professional
financial advisor before making personal financial decisions.
| Although the information displayed is believed to be accurate, no warranties or representations are made of any kind. |
| Keller Williams Signature Realty, Brokerage |
|
|

Dir:
1-866-382-2968
Bus:
416-548-7854
Fax:
416-981-7184
| Virtual Tour | Book Showing | Email a Friend |
Jump To:
At a Glance:
| Type: | Condo - Condo Apt |
| Area: | Toronto |
| Style: | Other |
| Approximate Age: | 6-15 |
| Tax: | $2,696.64 |
| Maintenance Fee: | $615.07 |
| Beds: | 1 |
| Baths: | 1 |
| Garage: | 1 |
| Fireplace: | N |
Locatin Map:
Payment Calculator:
- Color Examples
- Green
- Black and Gold
- Dark Navy Blue And Gold
- Cyan
- Black
- Purple
- Gray
- Blue and Black
- Orange and Black
- Red
- Magenta
- Gold
- Device Examples

