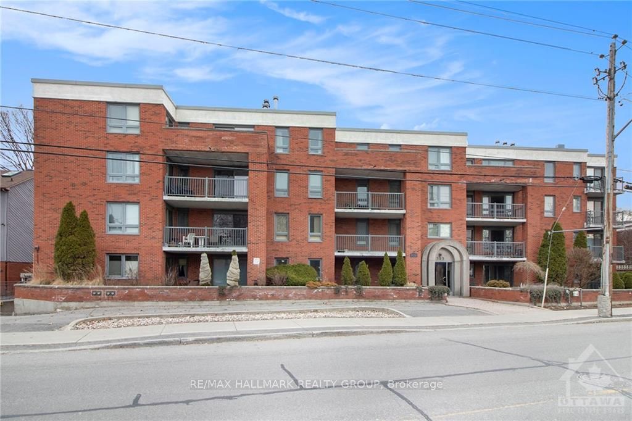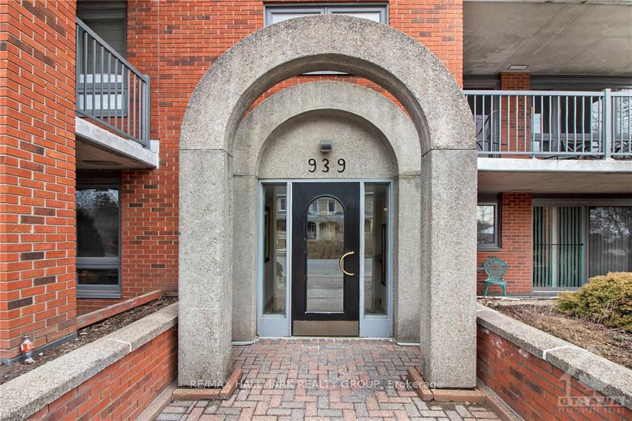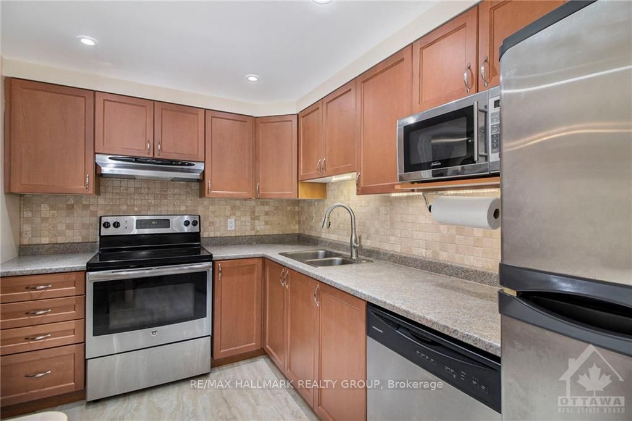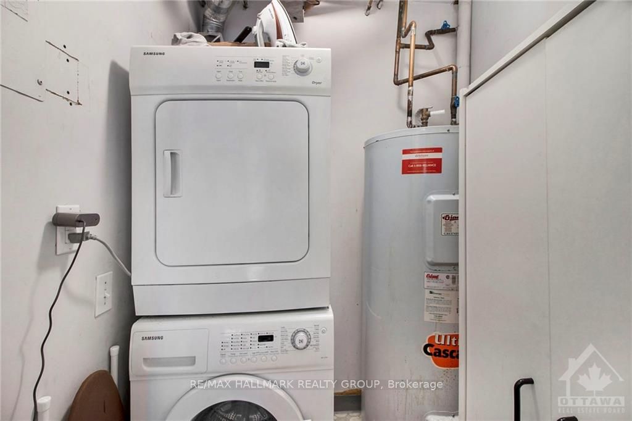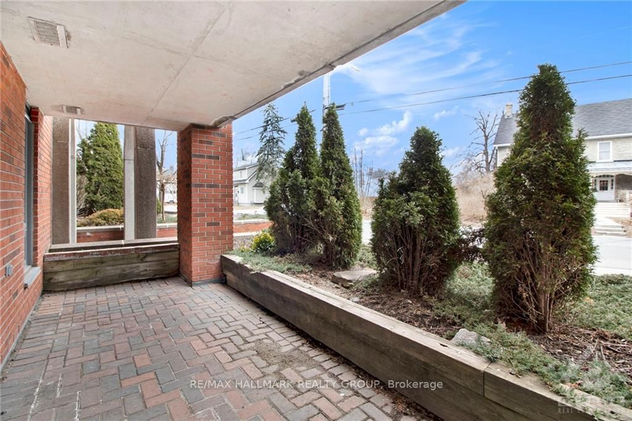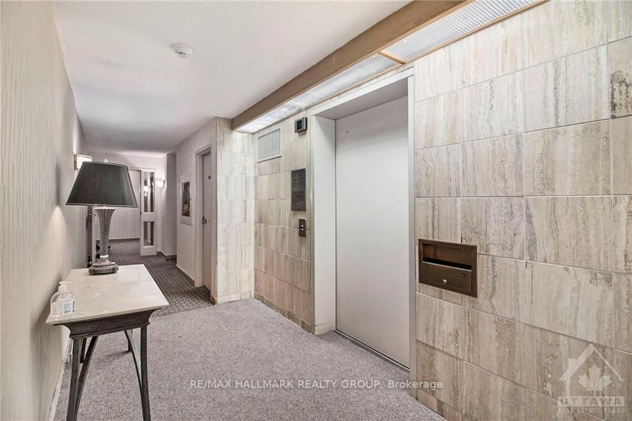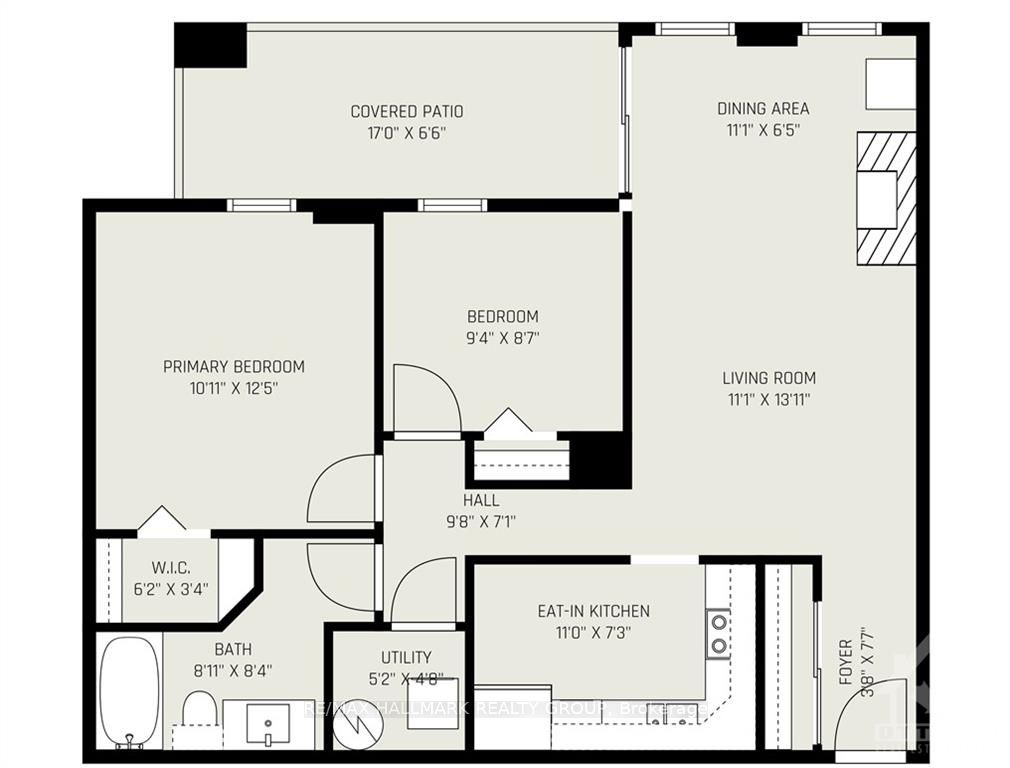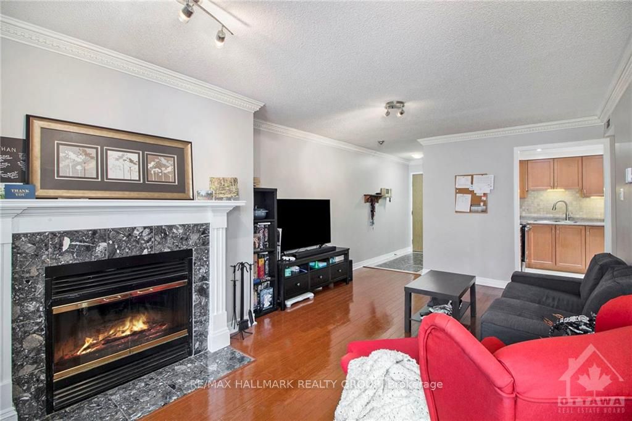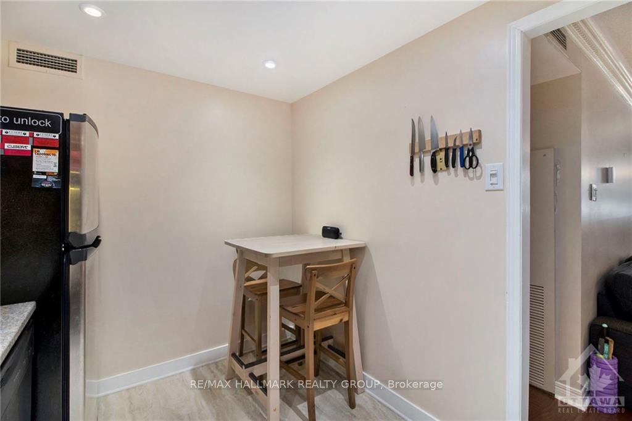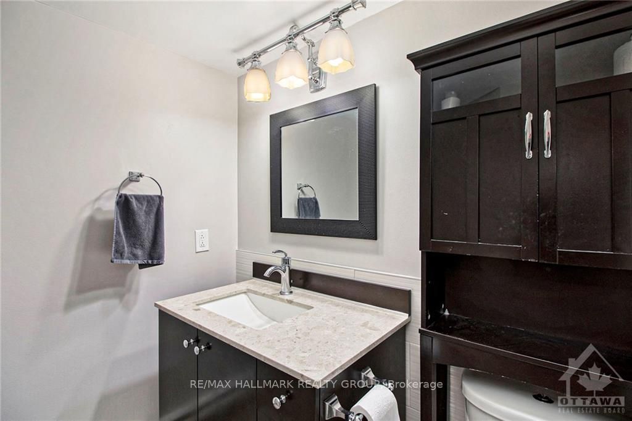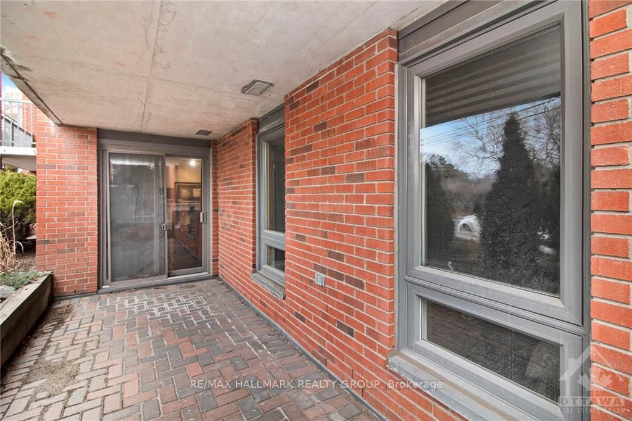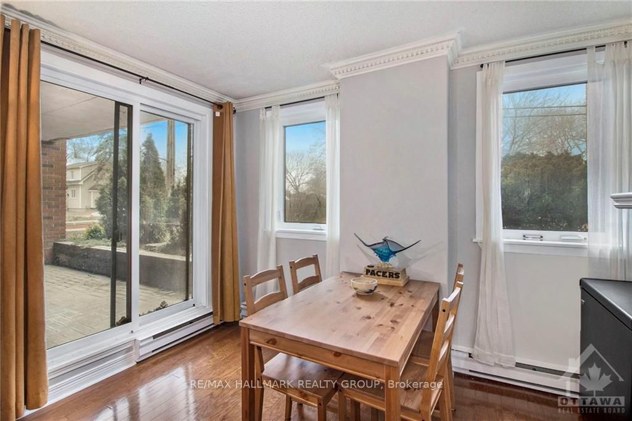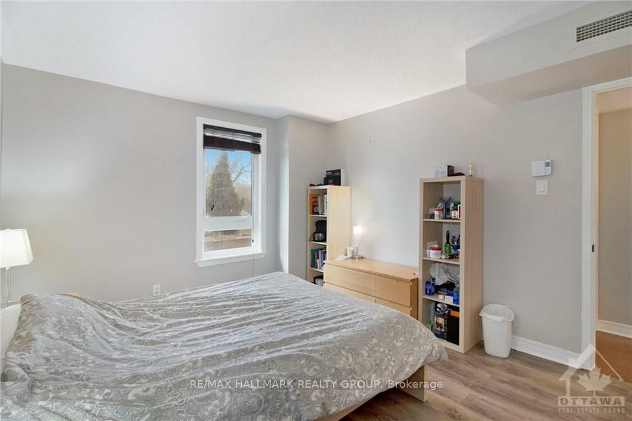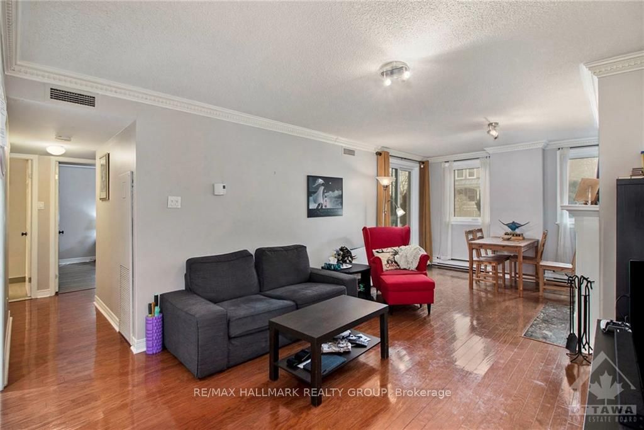$380,000
Available - For Sale
Listing ID: X9524072
939 NORTH RIVER Rd , Unit 104, Vanier and Kingsview Park, K1K 3V2, Ontario
| Flooring: Tile, This exceptional 2-bedroom unit in an intimate low-rise building offers the cozy ambiance of a relaxing lifestyle. With 1,030 square feet (as per builder), enjoy a spacious living dining room featuring a wood-burning fireplace, dentil molding, and hardwood floors. The renovated kitchen boasts ample counter space, a stylish tile backsplash, and foot-friendly cork flooring. Two well-appointed bedrooms are complemented by an updated bathroom. Outside, a ground-level terrace provides a serene outdoor space. Included are an underground parking space and a locker. Situated across from scenic pathways along the Rideau River, the Rideau Sports Centret, tennis courts and Riverain Park, with foot bridge access to Sandy Hill, Ottawa U campus and downtown, this location offers the perfect blend of convenience and tranquility. Close to shops, restaurants and public transit., Flooring: Hardwood, Flooring: Laminate |
| Price | $380,000 |
| Taxes: | $3393.00 |
| Maintenance Fee: | 585.41 |
| Address: | 939 NORTH RIVER Rd , Unit 104, Vanier and Kingsview Park, K1K 3V2, Ontario |
| Province/State: | Ontario |
| Directions/Cross Streets: | Montreal Road to North River Road, or Vanier Parkway, left on Donald Street and right on North River |
| Rooms: | 10 |
| Rooms +: | 0 |
| Bedrooms: | 2 |
| Bedrooms +: | 0 |
| Kitchens: | 1 |
| Kitchens +: | 0 |
| Family Room: | N |
| Basement: | None |
| Property Type: | Condo Apt |
| Style: | Apartment |
| Exterior: | Brick |
| Garage Type: | Underground |
| Garage(/Parking)Space: | 1.00 |
| Pet Permited: | Y |
| Property Features: | Park, Public Transit |
| Maintenance: | 585.41 |
| CAC Included: | Y |
| Water Included: | Y |
| Fireplace/Stove: | Y |
| Heat Source: | Electric |
| Heat Type: | Baseboard |
| Central Air Conditioning: | Central Air |
| Ensuite Laundry: | Y |
$
%
Years
This calculator is for demonstration purposes only. Always consult a professional
financial advisor before making personal financial decisions.
| Although the information displayed is believed to be accurate, no warranties or representations are made of any kind. |
| RE/MAX HALLMARK REALTY GROUP |
|
|

Dir:
1-866-382-2968
Bus:
416-548-7854
Fax:
416-981-7184
| Book Showing | Email a Friend |
Jump To:
At a Glance:
| Type: | Condo - Condo Apt |
| Area: | Ottawa |
| Municipality: | Vanier and Kingsview Park |
| Neighbourhood: | 3403 - Vanier |
| Style: | Apartment |
| Tax: | $3,393 |
| Maintenance Fee: | $585.41 |
| Beds: | 2 |
| Baths: | 1 |
| Garage: | 1 |
| Fireplace: | Y |
Locatin Map:
Payment Calculator:
- Color Examples
- Green
- Black and Gold
- Dark Navy Blue And Gold
- Cyan
- Black
- Purple
- Gray
- Blue and Black
- Orange and Black
- Red
- Magenta
- Gold
- Device Examples

