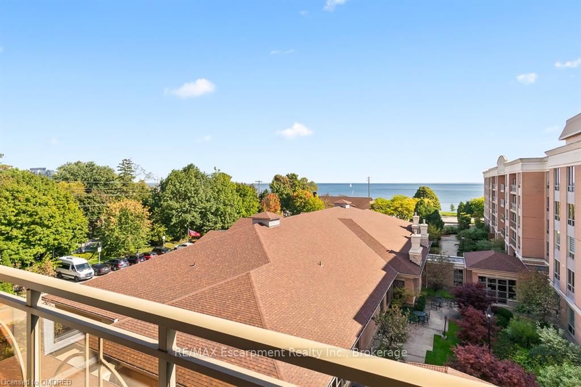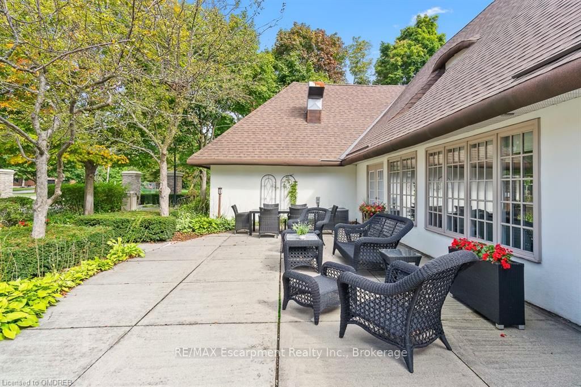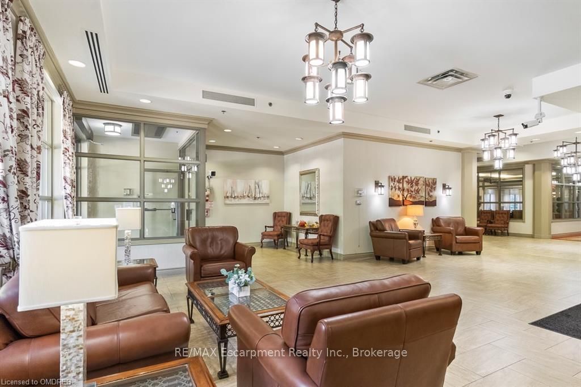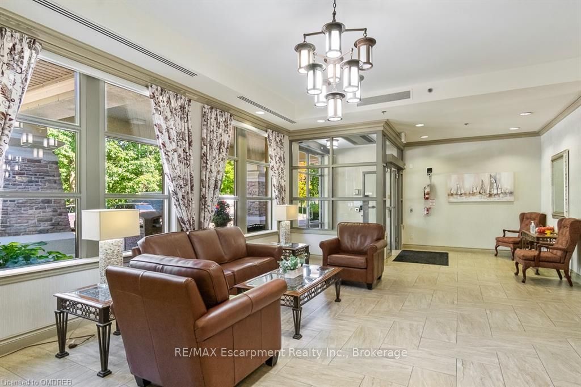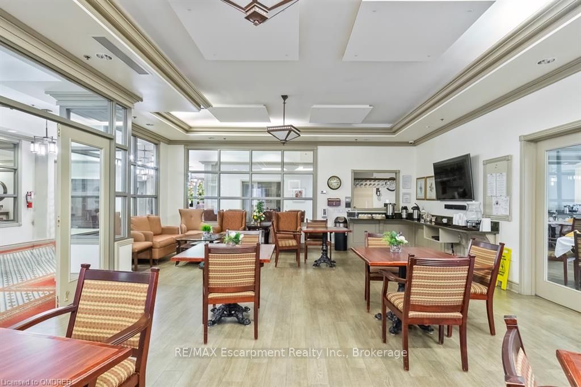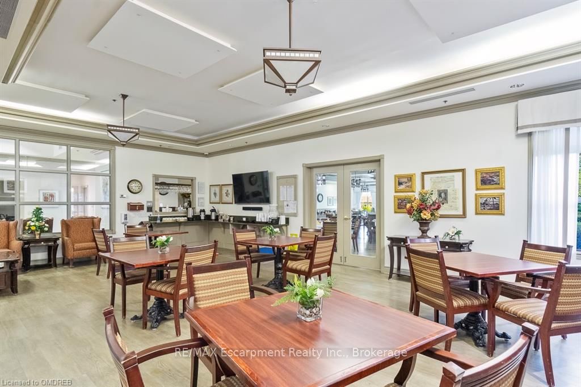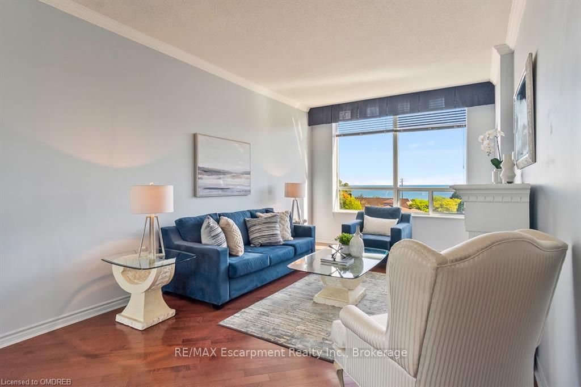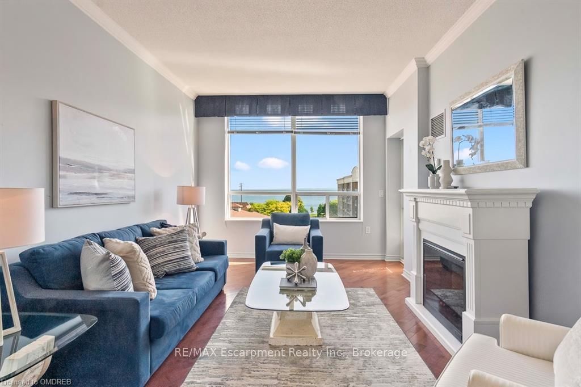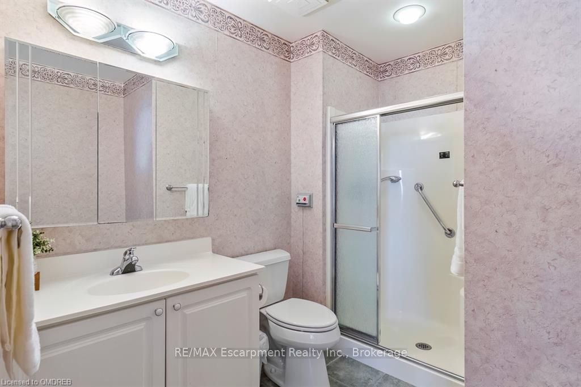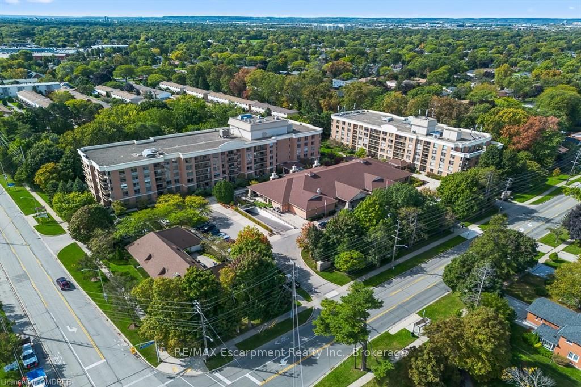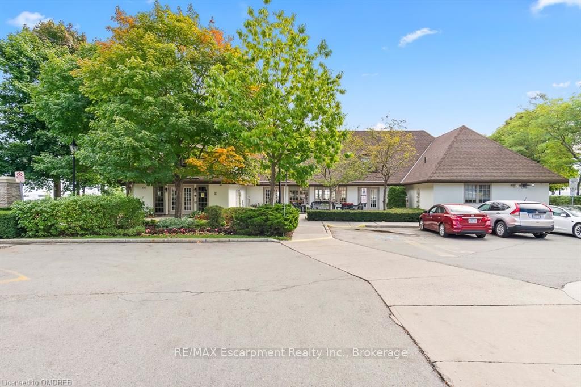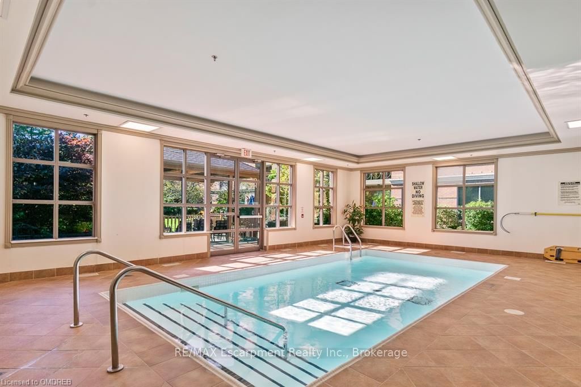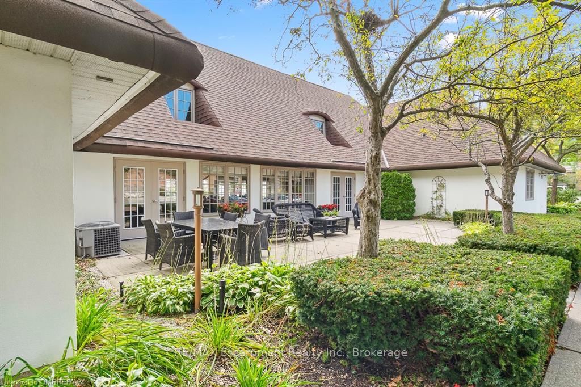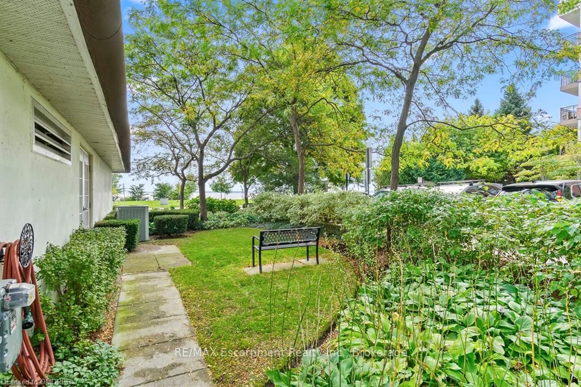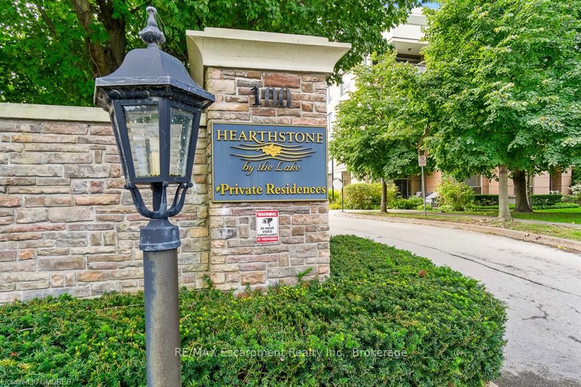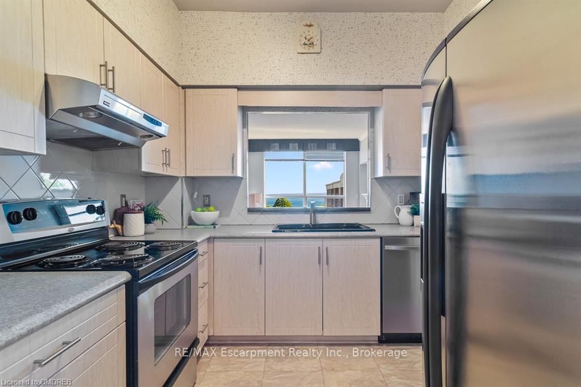$439,900
Available - For Sale
Listing ID: W10403896
100 BURLOAK Dr , Unit 2514, Burlington, L7L 6P6, Ontario
| Resort style Retirement Residence at Hearthstone by the Lake. Amazing location just steps to the lake and surrounded with wonderful gardens. This suite has stunning lake and garden views and is the largest of the One plus layouts at 795 sq. ft. The building offers 24 hour Concierge, Indoor pool, Exercise Room, Billiards, Library, housekeeping and handyman service. The Wellness Centre assists in looking after your needs and there is also a emergency nursing 24/7 if needed. There is one underground parking spot and a locker. There is a mandatory club fee of $1672.45 in addition to the Maintenance fee. This includes a $250.00 Dining Room Credit and a monthly cleaner. Heating, air conditioning and water are included in the condo fees. |
| Price | $439,900 |
| Taxes: | $1981.31 |
| Assessment: | $230000 |
| Assessment Year: | 2016 |
| Maintenance Fee: | 753.05 |
| Address: | 100 BURLOAK Dr , Unit 2514, Burlington, L7L 6P6, Ontario |
| Province/State: | Ontario |
| Condo Corporation No | Unkno |
| Level | Cal |
| Unit No | Call |
| Locker No | 169 |
| Directions/Cross Streets: | Lakeshore/Burloak |
| Rooms: | 6 |
| Rooms +: | 0 |
| Bedrooms: | 1 |
| Bedrooms +: | 0 |
| Kitchens: | 1 |
| Kitchens +: | 0 |
| Approximatly Age: | 16-30 |
| Property Type: | Condo Apt |
| Style: | Other |
| Exterior: | Brick |
| Garage Type: | Underground |
| Garage(/Parking)Space: | 1.00 |
| Drive Parking Spaces: | 0 |
| Exposure: | W |
| Balcony: | Open |
| Locker: | Exclusive |
| Pet Permited: | Restrict |
| Approximatly Age: | 16-30 |
| Approximatly Square Footage: | 700-799 |
| Building Amenities: | Gym, Outdoor Pool |
| Maintenance: | 753.05 |
| CAC Included: | Y |
| Water Included: | Y |
| Common Elements Included: | Y |
| Heat Included: | Y |
| Parking Included: | Y |
| Building Insurance Included: | Y |
| Fireplace/Stove: | N |
| Heat Source: | Gas |
| Heat Type: | Forced Air |
| Central Air Conditioning: | Central Air |
| Elevator Lift: | N |
$
%
Years
This calculator is for demonstration purposes only. Always consult a professional
financial advisor before making personal financial decisions.
| Although the information displayed is believed to be accurate, no warranties or representations are made of any kind. |
| RE/MAX Escarpment Realty Inc., Brokerage |
|
|

Dir:
1-866-382-2968
Bus:
416-548-7854
Fax:
416-981-7184
| Book Showing | Email a Friend |
Jump To:
At a Glance:
| Type: | Condo - Condo Apt |
| Area: | Halton |
| Municipality: | Burlington |
| Neighbourhood: | Appleby |
| Style: | Other |
| Approximate Age: | 16-30 |
| Tax: | $1,981.31 |
| Maintenance Fee: | $753.05 |
| Beds: | 1 |
| Baths: | 1 |
| Garage: | 1 |
| Fireplace: | N |
Locatin Map:
Payment Calculator:
- Color Examples
- Green
- Black and Gold
- Dark Navy Blue And Gold
- Cyan
- Black
- Purple
- Gray
- Blue and Black
- Orange and Black
- Red
- Magenta
- Gold
- Device Examples

