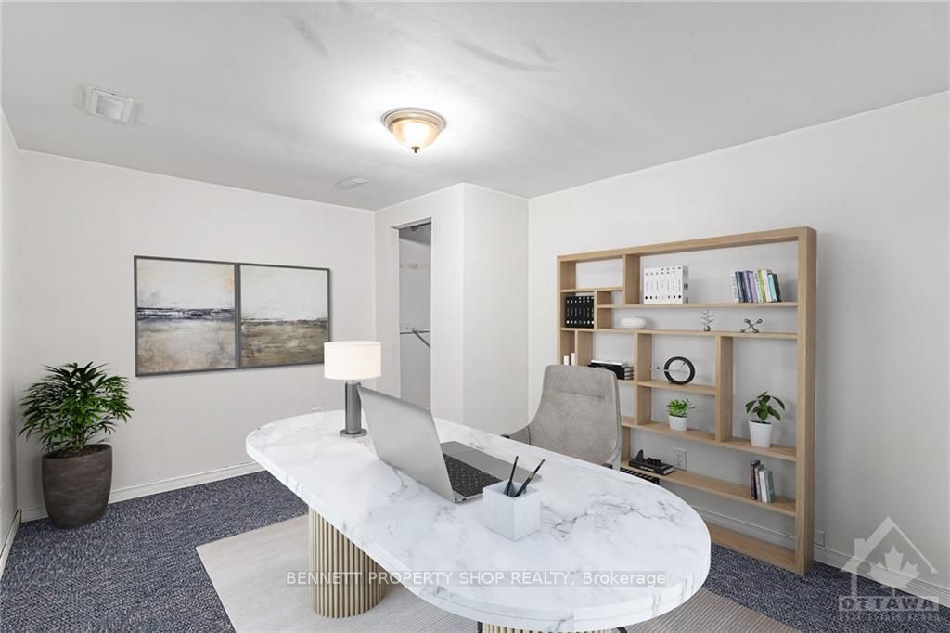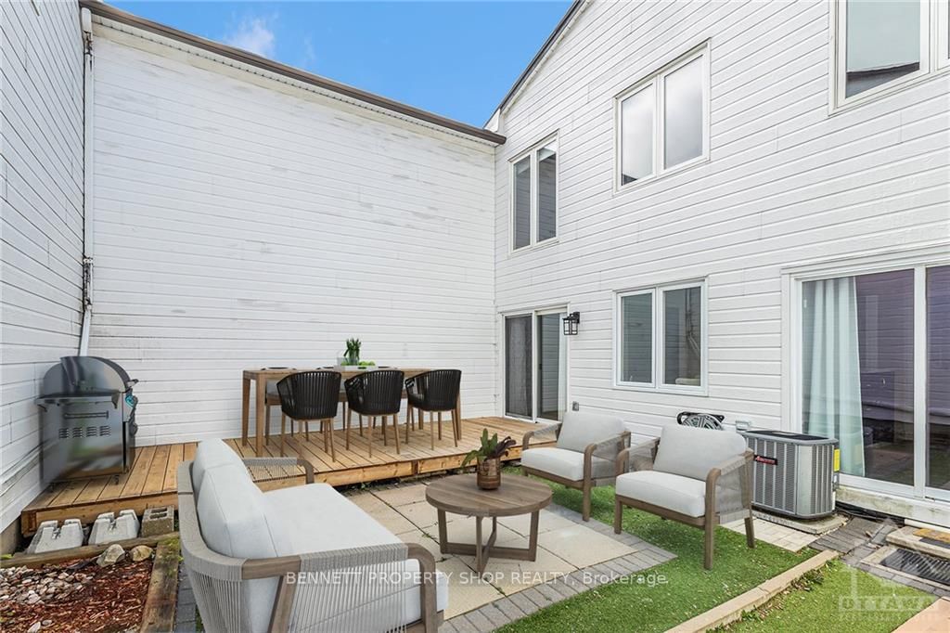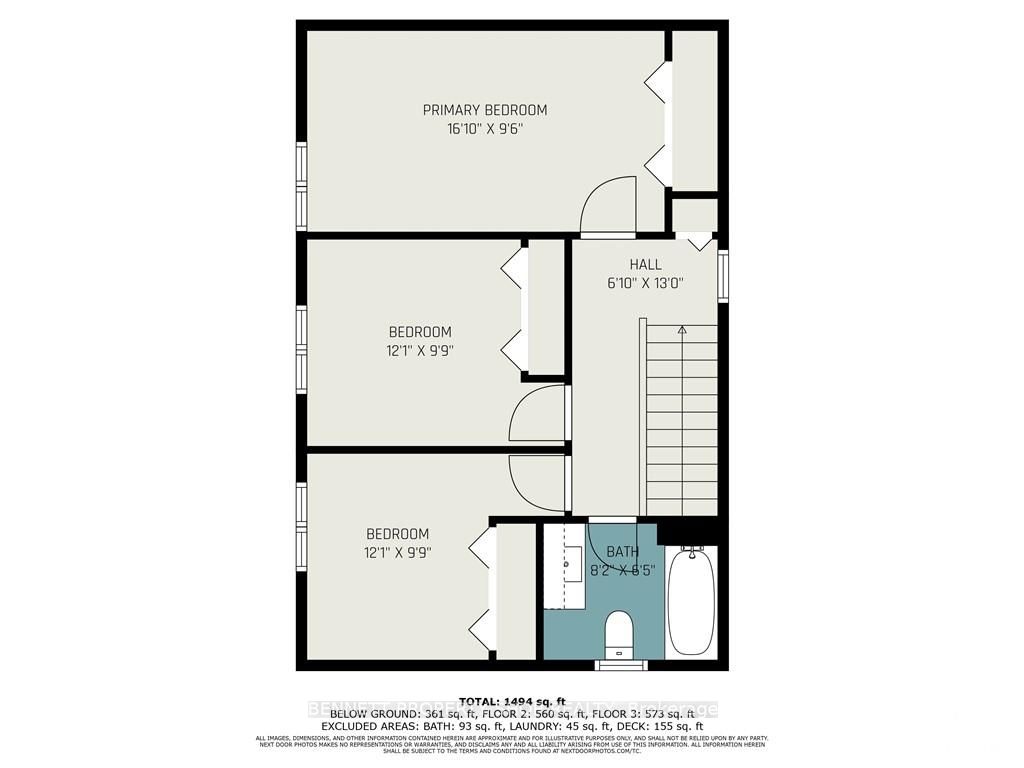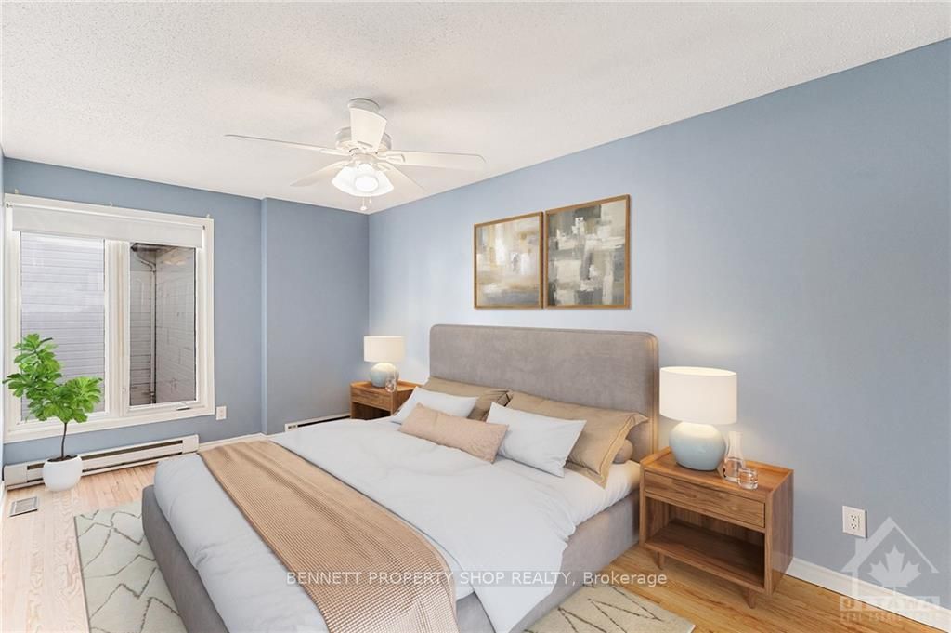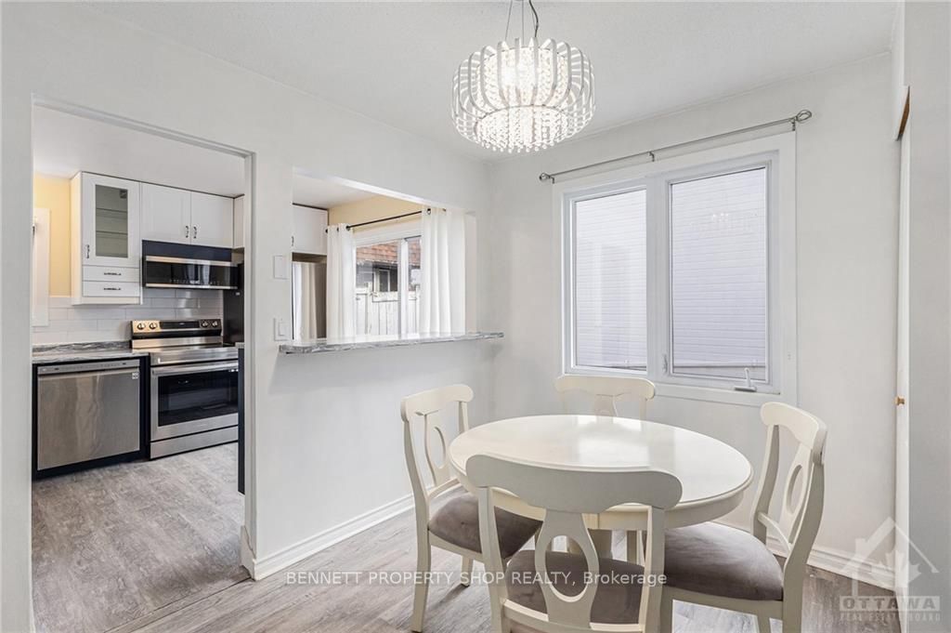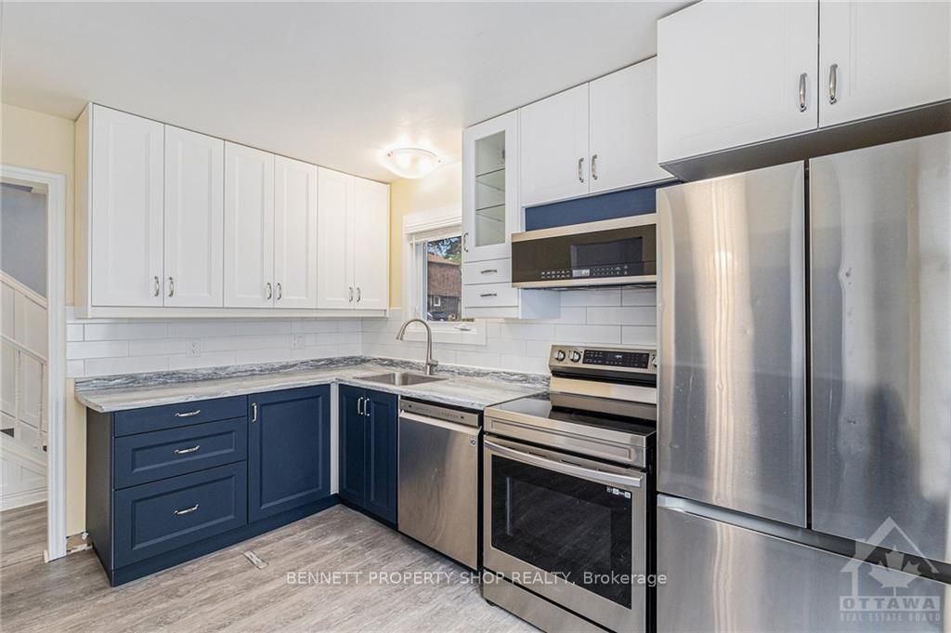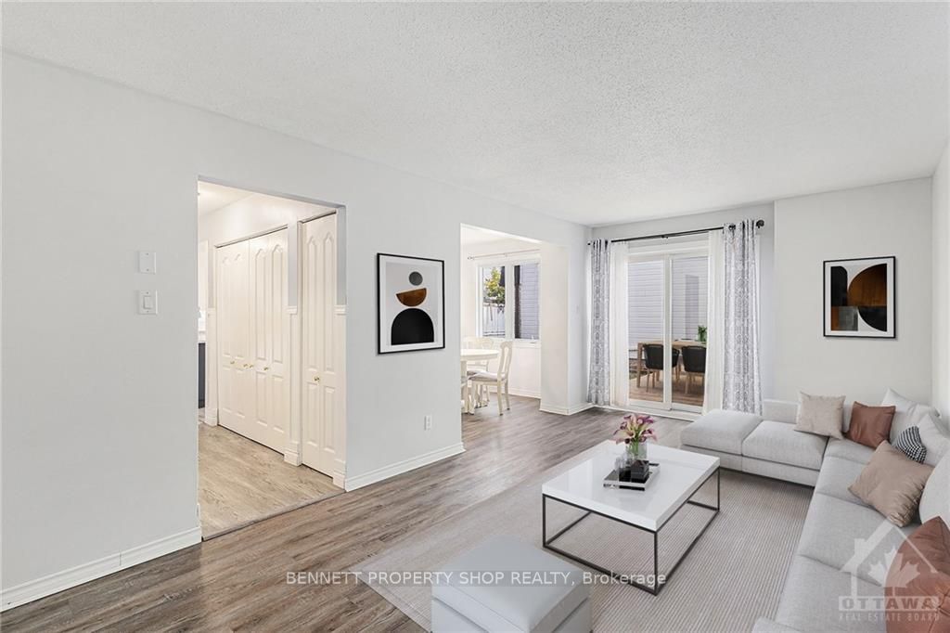$419,900
Available - For Sale
Listing ID: X9523890
3691 ALBION Rd , Unit 40, Blossom Park - Airport and Area, K1T 1P2, Ontario
| This unique garden home in the desirable south end, offers the perfect blend of privacy and convenience with no attached side or rear neighbors. 3 spacious bedrooms and recently renovated bathrooms, all freshly painted, new flooring on the main level and refinished original hardwood on the second level make this charming home move-in ready. The modern kitchen provides both style, storage and great functionality. The home boasts a fully finished basement, complete with a lower-level den that can easily serve as an extra bedroom, home office, or gym. Situated within walking distance to shopping, schools, recreational facilities, coffee shops, restaurants, and scenic walking trails, you'll have everything you need right at your doorstep. Additionally, the location offers great access to transit, making commuting a breeze. Don't miss the opportunity to own this beautifully updated home in a prime location! Some photos are digitally enhanced., Flooring: Hardwood, Flooring: Laminate, Flooring: Carpet Wall To Wall |
| Price | $419,900 |
| Taxes: | $1288.00 |
| Maintenance Fee: | 616.85 |
| Address: | 3691 ALBION Rd , Unit 40, Blossom Park - Airport and Area, K1T 1P2, Ontario |
| Province/State: | Ontario |
| Directions/Cross Streets: | South on Bank St. Turn right onto Albion Rd. Turn left onto Timbermill St. Access to 691 is off o |
| Rooms: | 8 |
| Rooms +: | 4 |
| Bedrooms: | 3 |
| Bedrooms +: | 0 |
| Kitchens: | 1 |
| Kitchens +: | 0 |
| Family Room: | Y |
| Basement: | Finished, Full |
| Property Type: | Condo Townhouse |
| Style: | 2-Storey |
| Exterior: | Brick |
| Garage Type: | Other |
| Garage(/Parking)Space: | 0.00 |
| Pet Permited: | Y |
| Building Amenities: | Outdoor Pool, Visitor Parking |
| Property Features: | Public Trans |
| Maintenance: | 616.85 |
| Water Included: | Y |
| Building Insurance Included: | Y |
| Heat Source: | Gas |
| Heat Type: | Baseboard |
| Central Air Conditioning: | Central Air |
| Ensuite Laundry: | Y |
$
%
Years
This calculator is for demonstration purposes only. Always consult a professional
financial advisor before making personal financial decisions.
| Although the information displayed is believed to be accurate, no warranties or representations are made of any kind. |
| BENNETT PROPERTY SHOP REALTY |
|
|

Dir:
1-866-382-2968
Bus:
416-548-7854
Fax:
416-981-7184
| Virtual Tour | Book Showing | Email a Friend |
Jump To:
At a Glance:
| Type: | Condo - Condo Townhouse |
| Area: | Ottawa |
| Municipality: | Blossom Park - Airport and Area |
| Neighbourhood: | 2607 - Sawmill Creek/Timbermill |
| Style: | 2-Storey |
| Tax: | $1,288 |
| Maintenance Fee: | $616.85 |
| Beds: | 3 |
| Baths: | 2 |
Locatin Map:
Payment Calculator:
- Color Examples
- Green
- Black and Gold
- Dark Navy Blue And Gold
- Cyan
- Black
- Purple
- Gray
- Blue and Black
- Orange and Black
- Red
- Magenta
- Gold
- Device Examples

