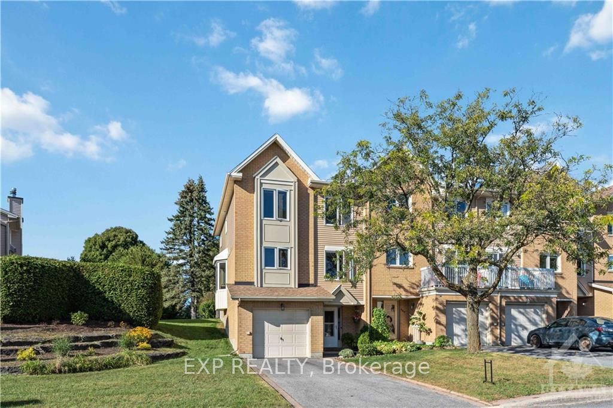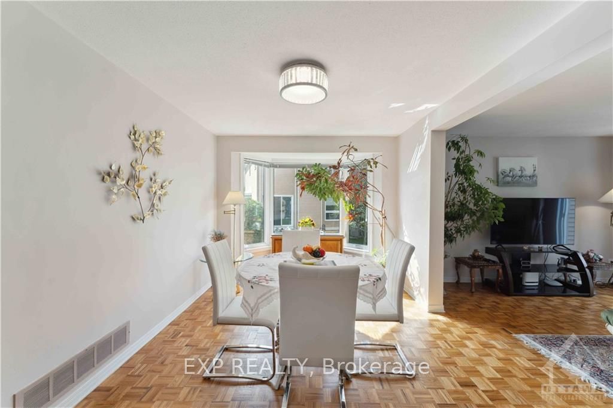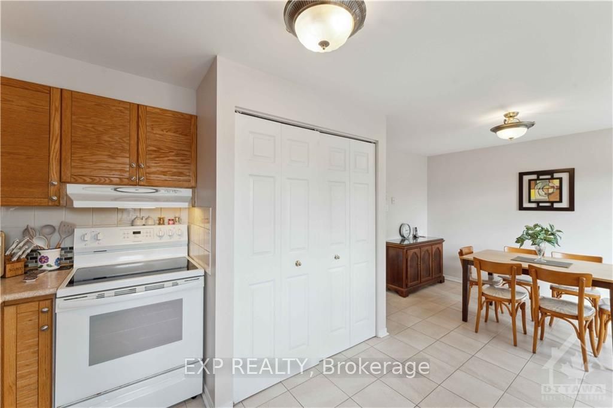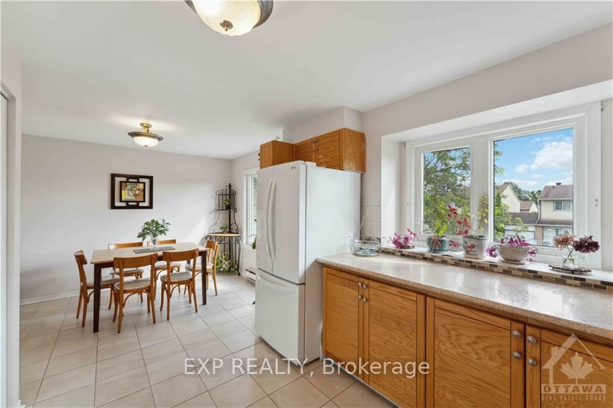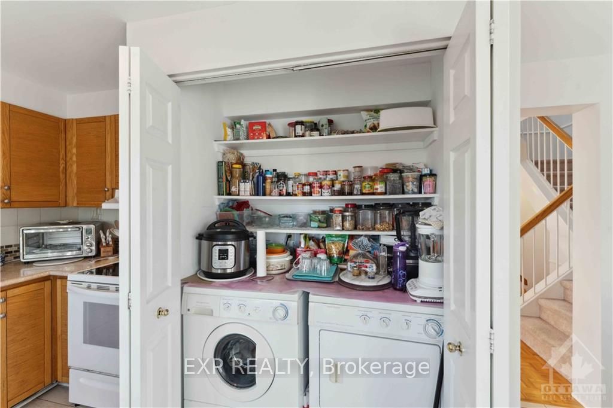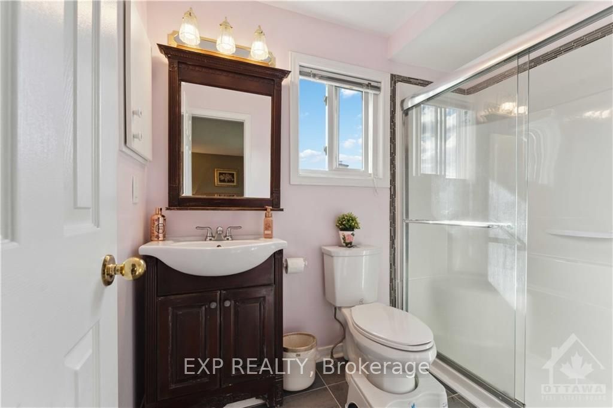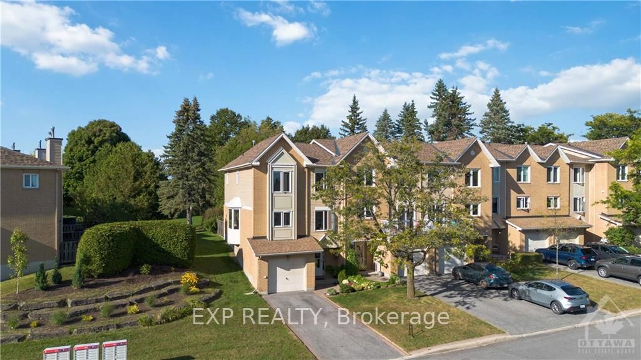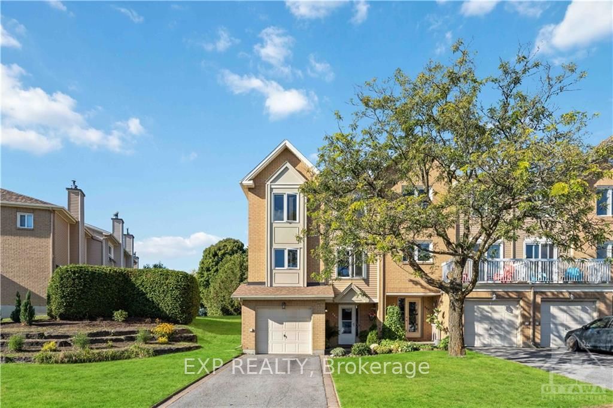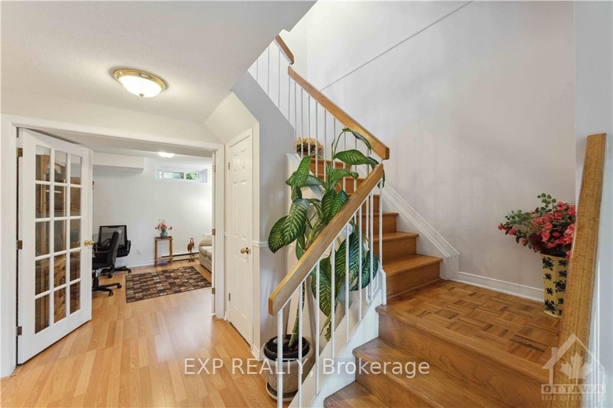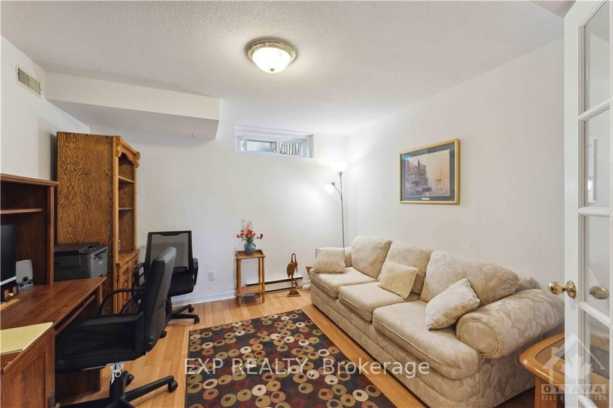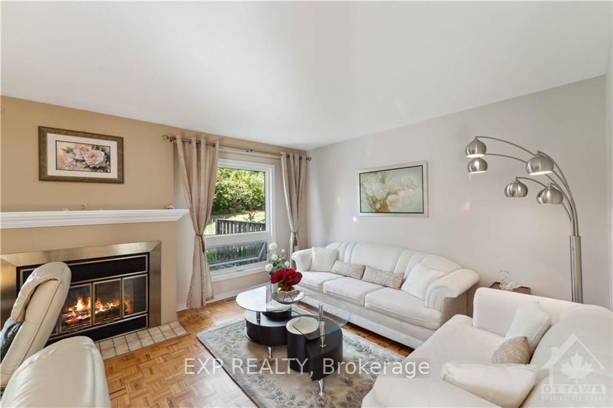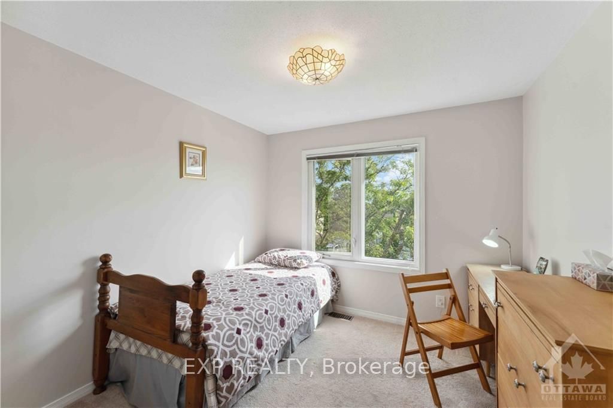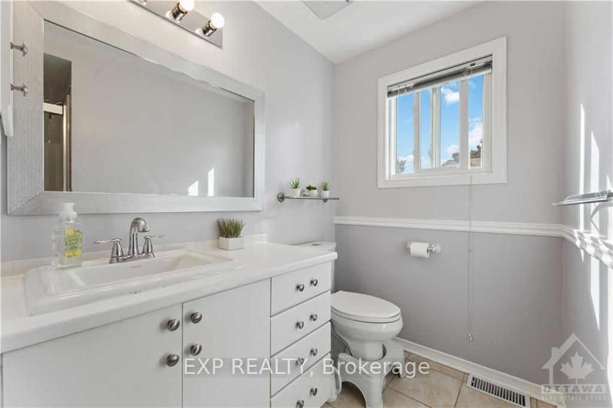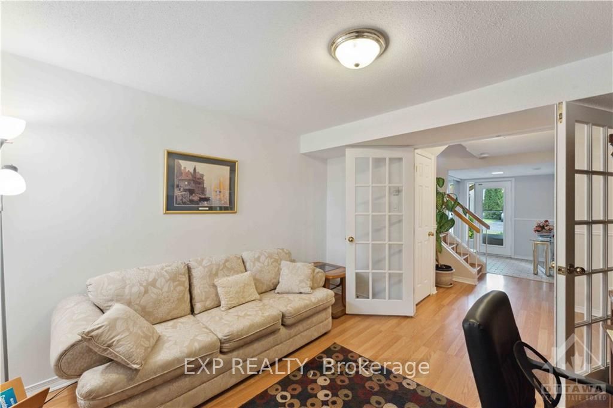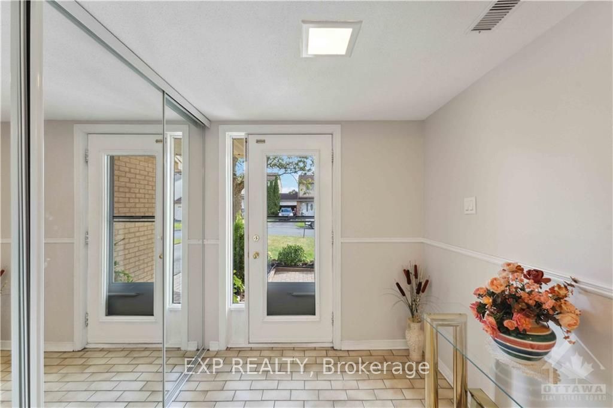$519,000
Available - For Sale
Listing ID: X9522039
46G WHELAN Dr , Barrhaven, K2J 1Y3, Ontario
| Flooring: Tile, Rare END UNIT Townhome with open treed backyard and no back neighbors! Absolutely gorgeous 3 storey townhome only steps away from recreation centre, library & shopping. This spacious bright unit boasting over 1850 sqft captures the sunlight with its large energy-efficient windows and skylight. The bottom floor offers an oversized foyer and a large room accented with French doors, ideal for office or TV room. A 2-piece powder room and loads of storage space complete this level. The main floor features a huge country-style eat-in kitchen with all appliances! Wood flooring covers the dining room with its lovely bay window & large living room with sliding patio doors leads right to your beautiful backyard. Laundry located right on the main floor. The top floor features a master bedroom containing a large walk-in closet & 3-piece ensuite. 2 additional bedrooms and a guest bathroom. Central air heat/AC & attached garage on this quiet street with mature trees. A must see! Motivated Sellers., Flooring: Hardwood, Flooring: Carpet Wall To Wall |
| Price | $519,000 |
| Taxes: | $2990.00 |
| Maintenance Fee: | 445.00 |
| Address: | 46G WHELAN Dr , Barrhaven, K2J 1Y3, Ontario |
| Province/State: | Ontario |
| Directions/Cross Streets: | From 417, south on Greenbank to Barrhaven, right on Larkin, left on Fable, left on Whelan. First hou |
| Rooms: | 10 |
| Rooms +: | 0 |
| Bedrooms: | 3 |
| Bedrooms +: | 0 |
| Kitchens: | 1 |
| Kitchens +: | 0 |
| Family Room: | Y |
| Basement: | None |
| Property Type: | Condo Townhouse |
| Style: | 3-Storey |
| Exterior: | Brick, Vinyl Siding |
| Garage Type: | Attached |
| Garage(/Parking)Space: | 1.00 |
| Pet Permited: | Y |
| Property Features: | Park, Public Transit |
| Maintenance: | 445.00 |
| Building Insurance Included: | Y |
| Fireplace/Stove: | Y |
| Heat Source: | Gas |
| Heat Type: | Baseboard |
| Central Air Conditioning: | Central Air |
| Ensuite Laundry: | Y |
$
%
Years
This calculator is for demonstration purposes only. Always consult a professional
financial advisor before making personal financial decisions.
| Although the information displayed is believed to be accurate, no warranties or representations are made of any kind. |
| EXP REALTY |
|
|

Dir:
1-866-382-2968
Bus:
416-548-7854
Fax:
416-981-7184
| Virtual Tour | Book Showing | Email a Friend |
Jump To:
At a Glance:
| Type: | Condo - Condo Townhouse |
| Area: | Ottawa |
| Municipality: | Barrhaven |
| Neighbourhood: | 7701 - Barrhaven - Pheasant Run |
| Style: | 3-Storey |
| Tax: | $2,990 |
| Maintenance Fee: | $445 |
| Beds: | 3 |
| Baths: | 3 |
| Garage: | 1 |
| Fireplace: | Y |
Locatin Map:
Payment Calculator:
- Color Examples
- Green
- Black and Gold
- Dark Navy Blue And Gold
- Cyan
- Black
- Purple
- Gray
- Blue and Black
- Orange and Black
- Red
- Magenta
- Gold
- Device Examples

