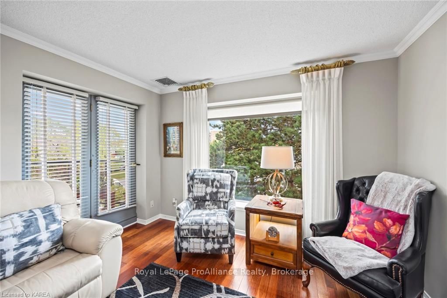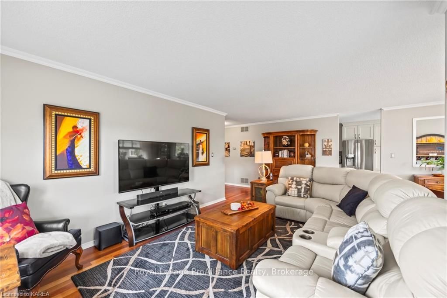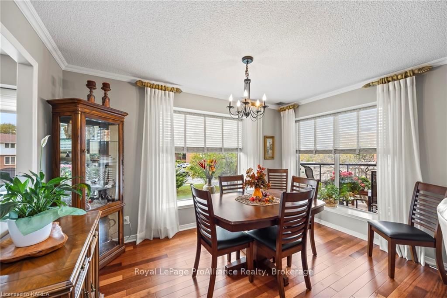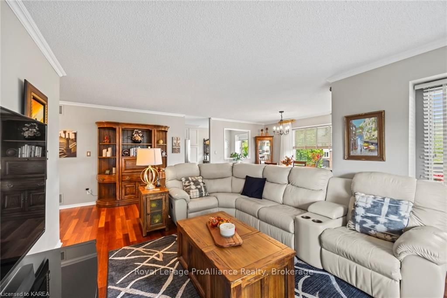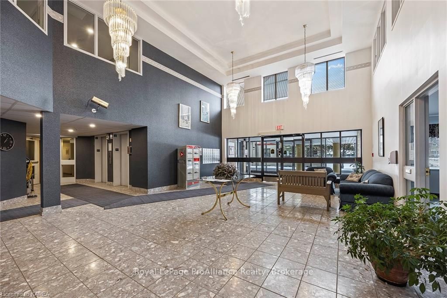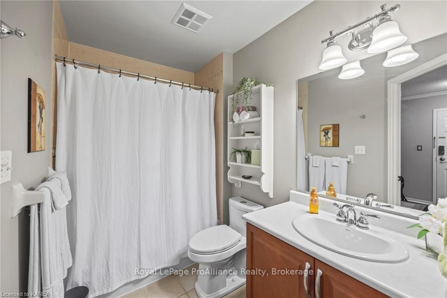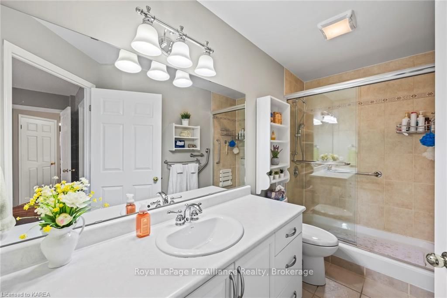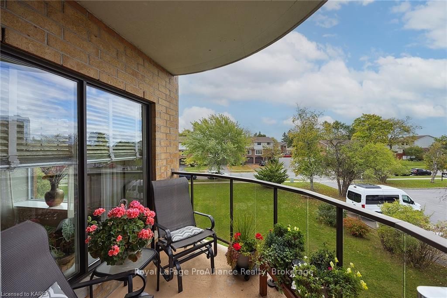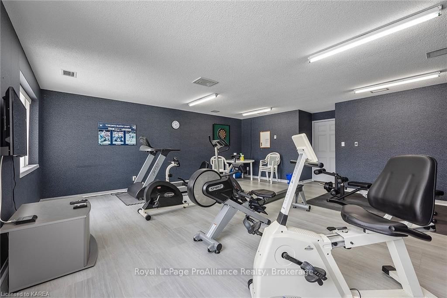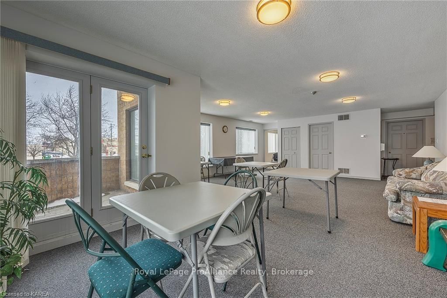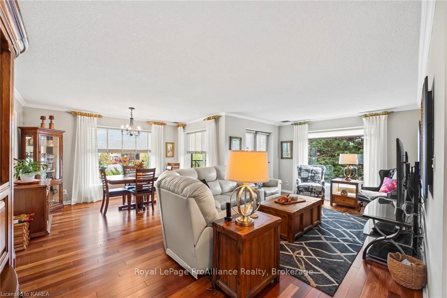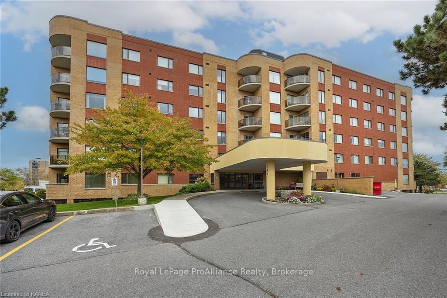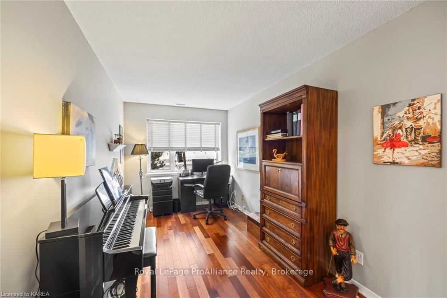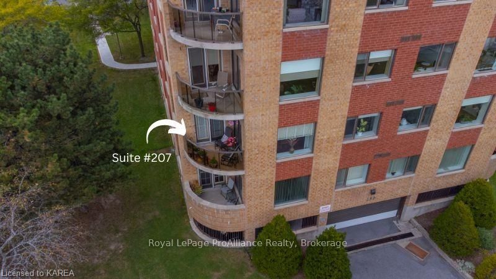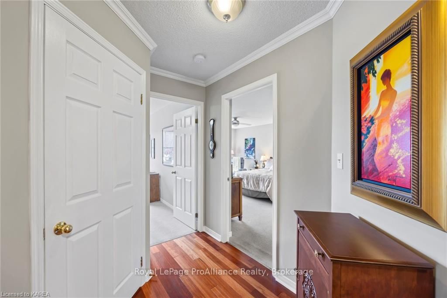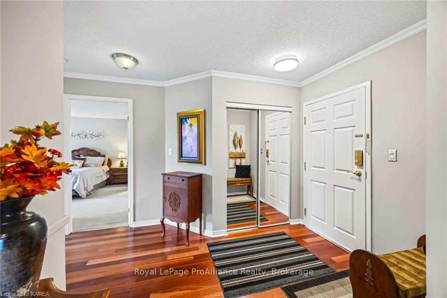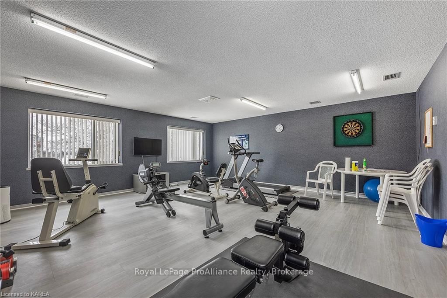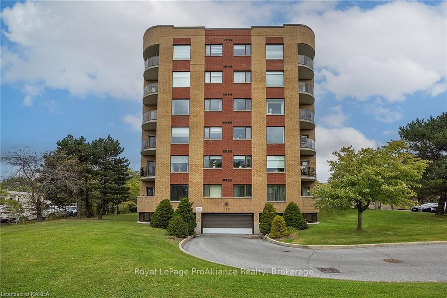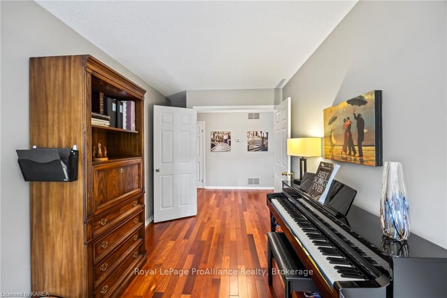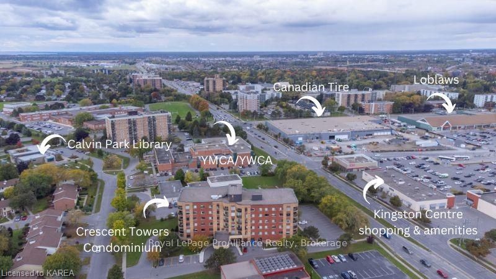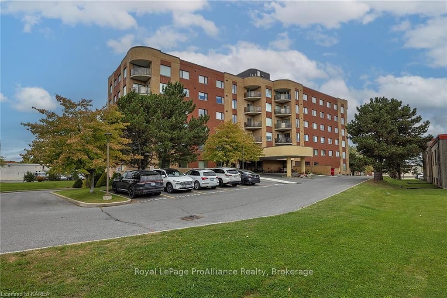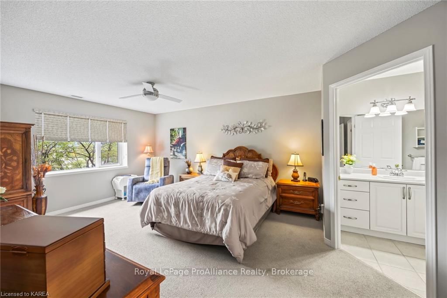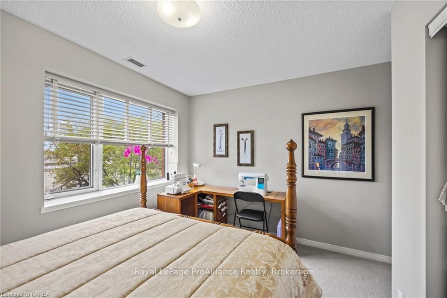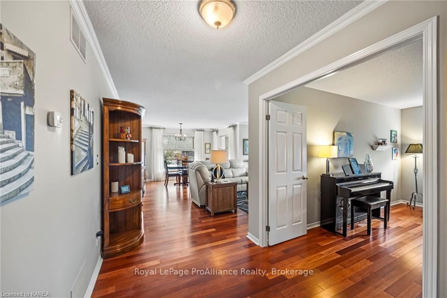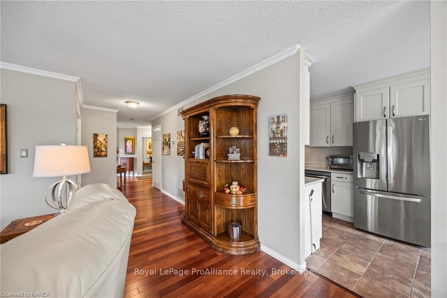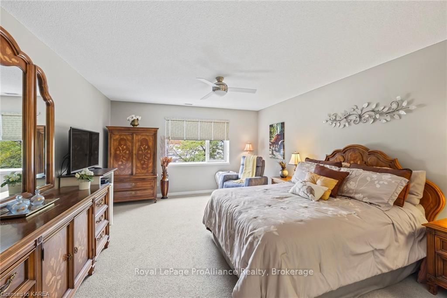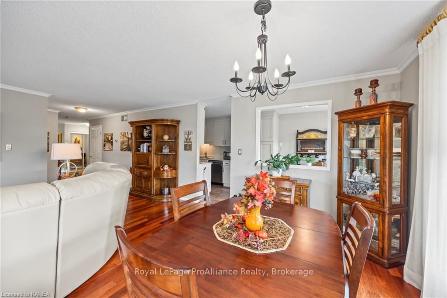$564,500
Available - For Sale
Listing ID: X9412942
130 WRIGHT Cres , Unit 207, Kingston, K7L 5R1, Ontario
| Introducing this elegant 2 BD + den corner suite with 2 full bathrooms in the highly regarded and centrally-located condominium, "Crescent Towers". You will be impressed at this meticulously-maintained home with an open concept design filled with natural light. The rooms are generous and feature beautiful hardwood floors in the hallway, living room, dining room and den. You'll appreciate the updated kitchen with creamy white cabinetry and storage made easy with slide-out shelving and deep drawers for pots and pans. There's space for a table for everyday meals and it comes fully-equipped with stainless-steel appliances. The well-appointed primary bedroom has a large walk-in closet and a 3-piece ensuite. The 2nd bedroom and den are spacious too and share the 4-piece bathroom. Step onto your private balcony and enjoy the peace, tranquility and coveted south-west view. For your convenience is a deeded indoor parking space. Crescent Towers offers an exercise room, party room, library, guest suite and on-site EV charging stations. Located within walking distance to amenities at the Kingston Centre, the YMCA, Calvin Park Library, bus routes and all that the city has to offer. Don't wait! |
| Price | $564,500 |
| Taxes: | $4682.19 |
| Assessment: | $320000 |
| Assessment Year: | 2024 |
| Maintenance Fee: | 1114.99 |
| Address: | 130 WRIGHT Cres , Unit 207, Kingston, K7L 5R1, Ontario |
| Province/State: | Ontario |
| Condo Corporation No | Unkno |
| Level | Cal |
| Unit No | Call |
| Directions/Cross Streets: | Take Bath Road to Palace Road, then turn onto Wright Crescent. |
| Rooms: | 10 |
| Rooms +: | 0 |
| Bedrooms: | 2 |
| Bedrooms +: | 0 |
| Kitchens: | 1 |
| Kitchens +: | 0 |
| Basement: | None |
| Approximatly Age: | 16-30 |
| Property Type: | Condo Apt |
| Style: | Other |
| Exterior: | Brick |
| Garage Type: | Attached |
| Garage(/Parking)Space: | 1.00 |
| Drive Parking Spaces: | 0 |
| Park #1 | |
| Parking Spot: | 28 |
| Exposure: | N |
| Balcony: | Open |
| Locker: | None |
| Pet Permited: | Restrict |
| Approximatly Age: | 16-30 |
| Approximatly Square Footage: | 1600-1799 |
| Building Amenities: | Guest Suites, Gym, Party/Meeting Room, Visitor Parking |
| Maintenance: | 1114.99 |
| CAC Included: | Y |
| Water Included: | Y |
| Common Elements Included: | Y |
| Parking Included: | Y |
| Building Insurance Included: | Y |
| Fireplace/Stove: | N |
| Heat Source: | Other |
| Heat Type: | Water |
| Central Air Conditioning: | Central Air |
| Ensuite Laundry: | Y |
| Elevator Lift: | N |
$
%
Years
This calculator is for demonstration purposes only. Always consult a professional
financial advisor before making personal financial decisions.
| Although the information displayed is believed to be accurate, no warranties or representations are made of any kind. |
| Royal LePage ProAlliance Realty, Brokerage |
|
|

Dir:
1-866-382-2968
Bus:
416-548-7854
Fax:
416-981-7184
| Book Showing | Email a Friend |
Jump To:
At a Glance:
| Type: | Condo - Condo Apt |
| Area: | Frontenac |
| Municipality: | Kingston |
| Neighbourhood: | Central City East |
| Style: | Other |
| Approximate Age: | 16-30 |
| Tax: | $4,682.19 |
| Maintenance Fee: | $1,114.99 |
| Beds: | 2 |
| Baths: | 1 |
| Garage: | 1 |
| Fireplace: | N |
Locatin Map:
Payment Calculator:
- Color Examples
- Green
- Black and Gold
- Dark Navy Blue And Gold
- Cyan
- Black
- Purple
- Gray
- Blue and Black
- Orange and Black
- Red
- Magenta
- Gold
- Device Examples

