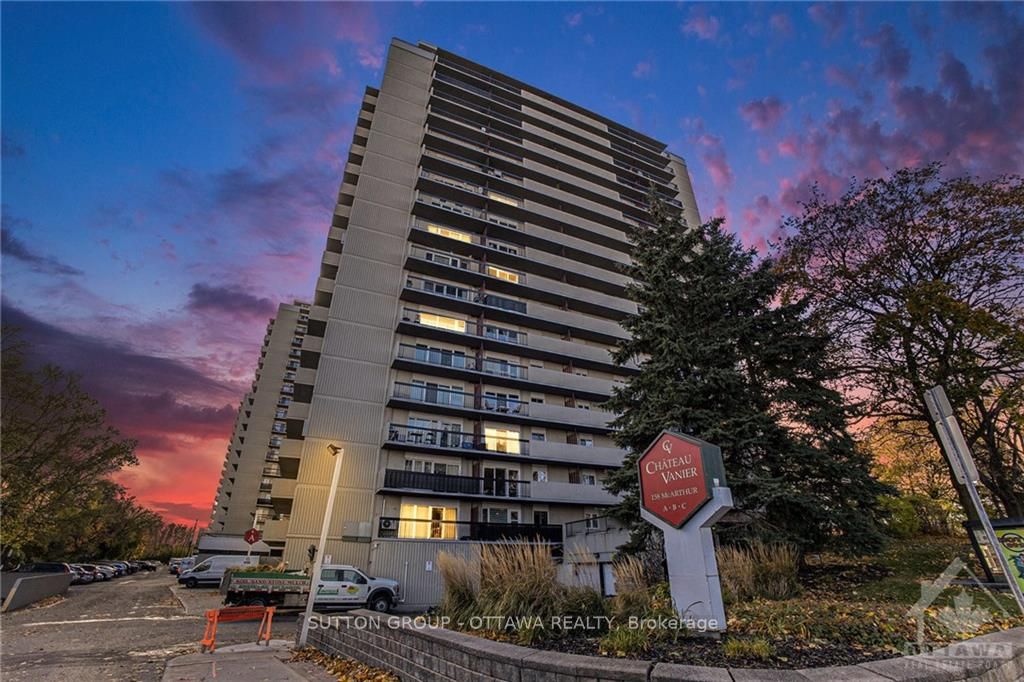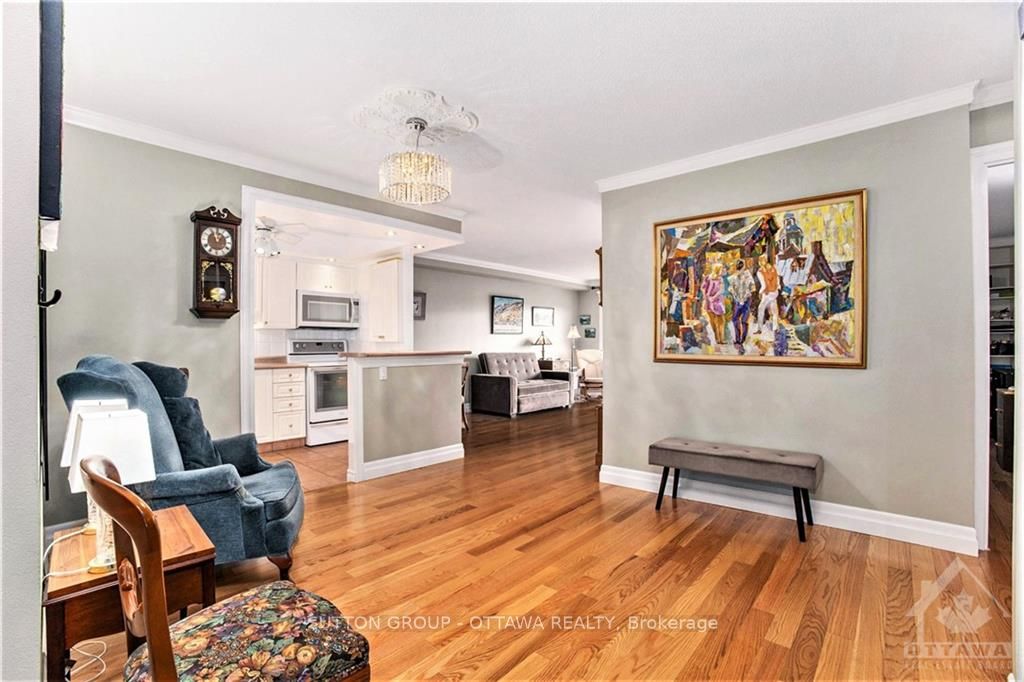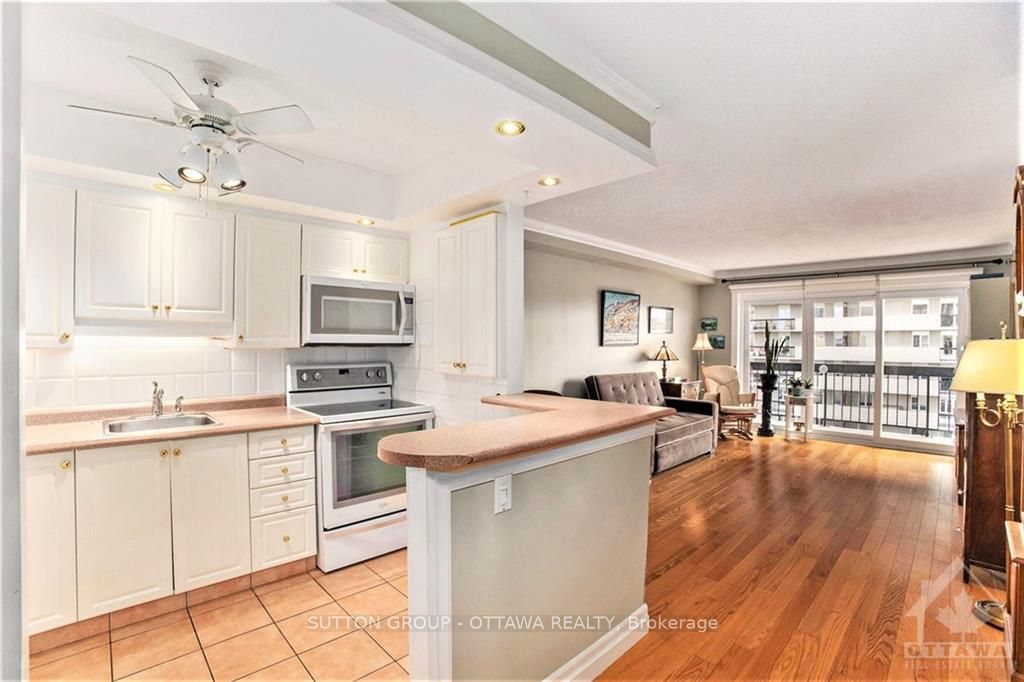$299,900
Available - For Sale
Listing ID: X10411077
158A MCARTHUR Ave , Unit 905, Vanier and Kingsview Park, K1L 7E7, Ontario
| Flooring: Tile, Flooring: Hardwood, ATTENTION FIRST TIME HOME BUYERS & DOWNSIZERS Welcome to 158A McArthur Ave Unit 905, a spacious condo with a thoughtful layout, offering a balance of comfort & functionality. This unit features 2 entrance closets, separating the living space from the hallway. The layout includes a large dining room, semi-open kitchen & a generous living room, with sliding windows that flood the space with natural light. Beautiful oak hardwood floors add warmth throughout. Step outside to your south-facing 33-foot balcony, perfect for relaxing. The primary bedroom includes a walk-in closet, while the second bedroom is almost as spacious ideal for guests or an office. The updated 4-piece bathroom is modern & the ensuite locker offers extra storage.This unit includes 1 underground parking space. Amenities include a private park, pool, gym, sauna, library & party room. Located near shopping, transit, restaurants & a quick walk to Riverrain Park & the Rideau River. This condo offers convenience and comfort. |
| Price | $299,900 |
| Taxes: | $2590.00 |
| Maintenance Fee: | 784.65 |
| Address: | 158A MCARTHUR Ave , Unit 905, Vanier and Kingsview Park, K1L 7E7, Ontario |
| Province/State: | Ontario |
| Condo Corporation No | Carle |
| Directions/Cross Streets: | From the 417 exit at Vanier Parkway, head north, then right onto McArthur. The first tower is Buildi |
| Rooms: | 9 |
| Rooms +: | 0 |
| Bedrooms: | 2 |
| Bedrooms +: | 0 |
| Kitchens: | 1 |
| Kitchens +: | 0 |
| Family Room: | N |
| Basement: | None |
| Property Type: | Condo Apt |
| Style: | Apartment |
| Exterior: | Brick, Concrete |
| Garage Type: | Underground |
| Garage(/Parking)Space: | 1.00 |
| Pet Permited: | Restrict |
| Building Amenities: | Exercise Room, Indoor Pool, Party/Meeting Room, Sauna |
| Property Features: | Park, Public Transit, Rec Centre |
| Maintenance: | 784.65 |
| Building Insurance Included: | Y |
| Heat Source: | Electric |
| Heat Type: | Baseboard |
| Central Air Conditioning: | None |
$
%
Years
This calculator is for demonstration purposes only. Always consult a professional
financial advisor before making personal financial decisions.
| Although the information displayed is believed to be accurate, no warranties or representations are made of any kind. |
| SUTTON GROUP - OTTAWA REALTY |
|
|

Dir:
1-866-382-2968
Bus:
416-548-7854
Fax:
416-981-7184
| Book Showing | Email a Friend |
Jump To:
At a Glance:
| Type: | Condo - Condo Apt |
| Area: | Ottawa |
| Municipality: | Vanier and Kingsview Park |
| Neighbourhood: | 3404 - Vanier |
| Style: | Apartment |
| Tax: | $2,590 |
| Maintenance Fee: | $784.65 |
| Beds: | 2 |
| Baths: | 1 |
| Garage: | 1 |
Locatin Map:
Payment Calculator:
- Color Examples
- Green
- Black and Gold
- Dark Navy Blue And Gold
- Cyan
- Black
- Purple
- Gray
- Blue and Black
- Orange and Black
- Red
- Magenta
- Gold
- Device Examples























