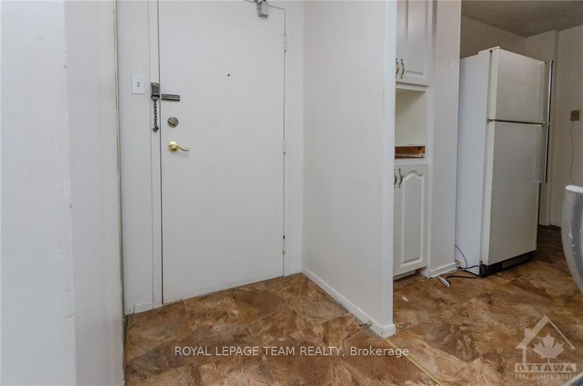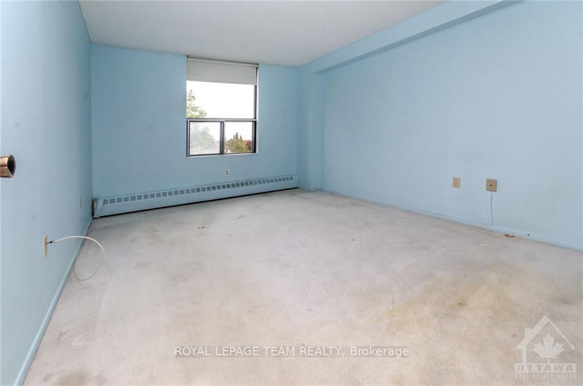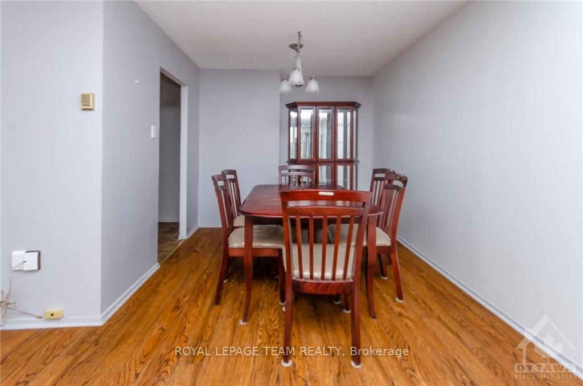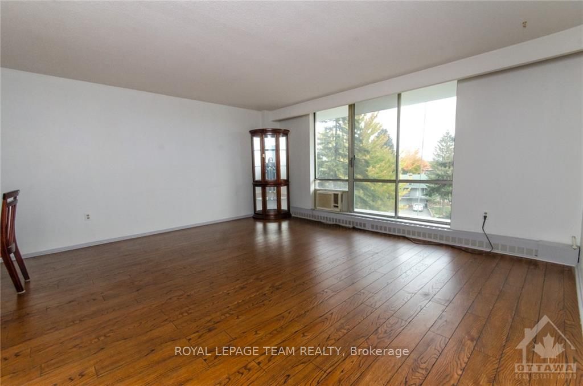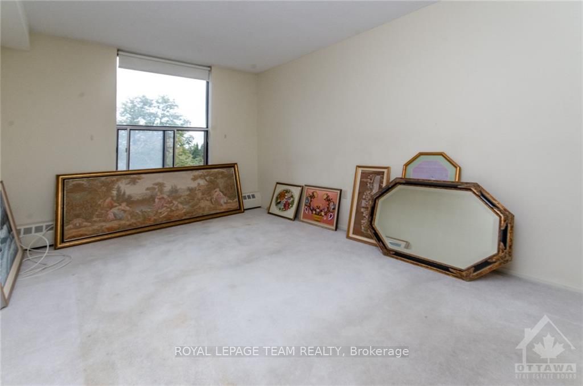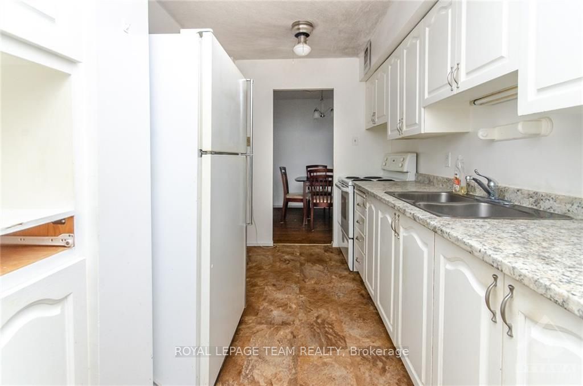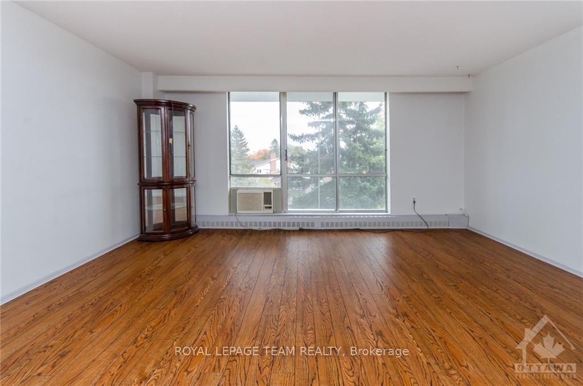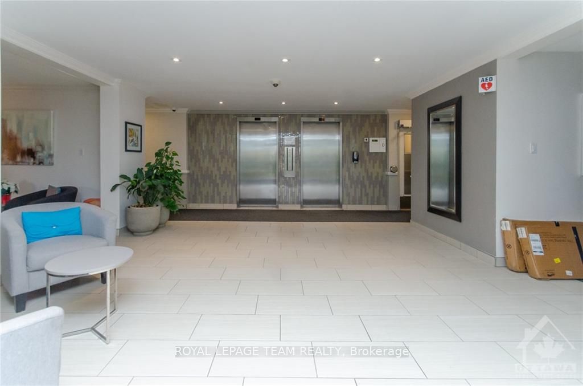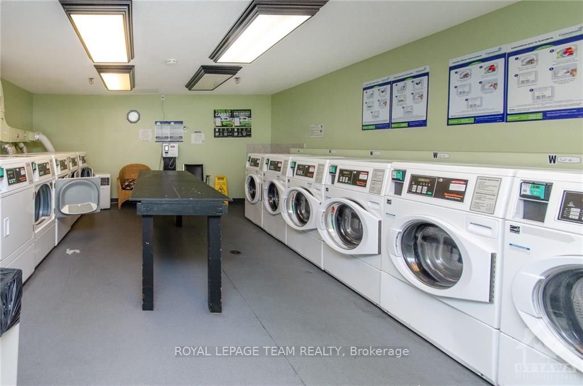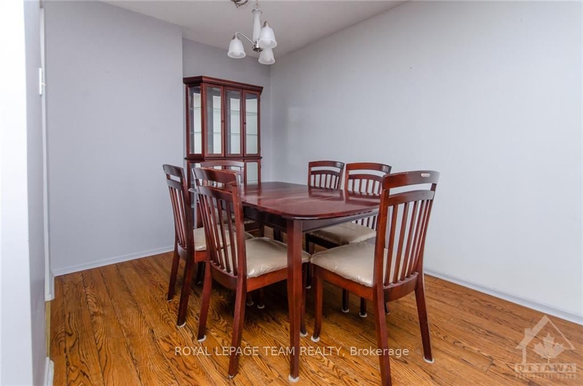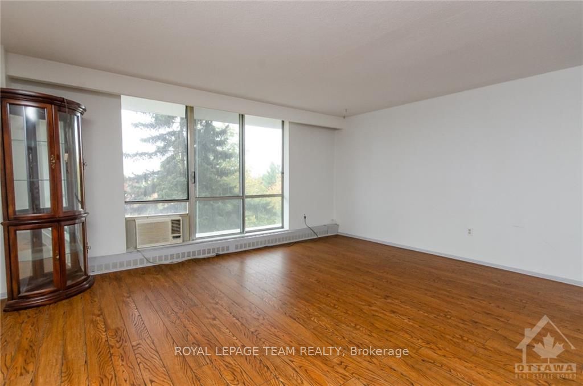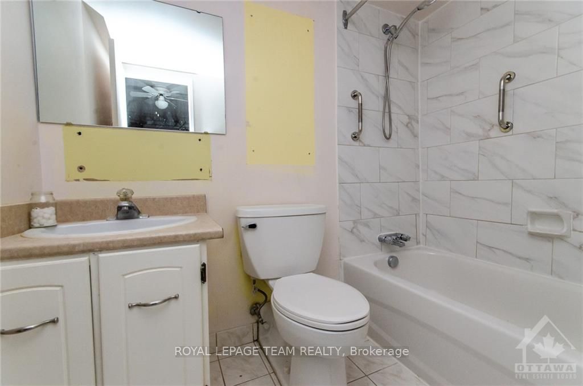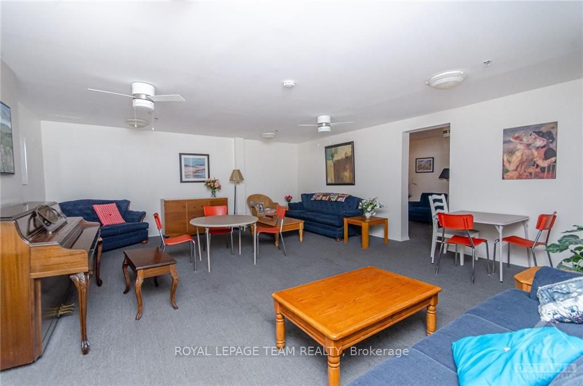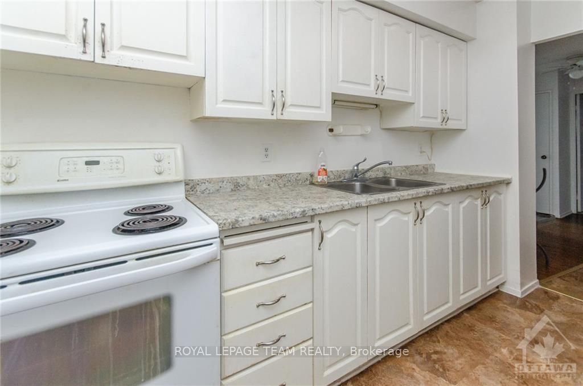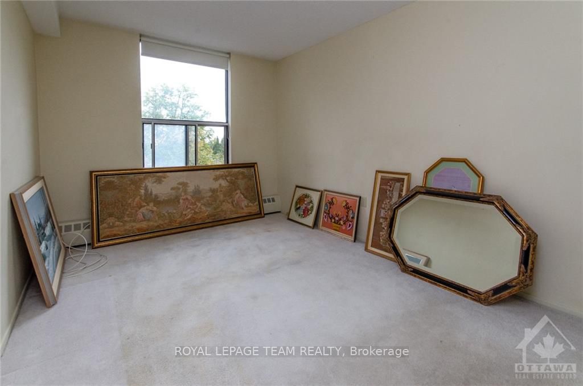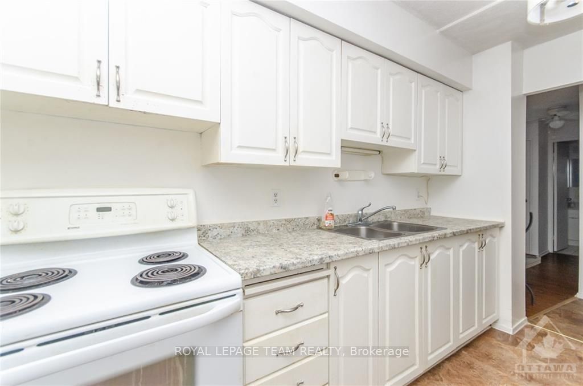$314,900
Available - For Sale
Listing ID: X9522616
2400 VIRGINIA Dr , Unit 406, Alta Vista and Area, K1H 8L3, Ontario
| Flooring: Tile, Step into this bright 2-bedroom condo, perfect for comfortable living! The spacious living room offers plenty of space to relax or entertain. Enjoy your morning coffee in the cozy breakfast nook or host dinners in the separate dining area. Step outside to a large balcony with peaceful views of Virginia Drive. This suite comes with the convenience of an underground parking spot and a storage locker. The building offers fantastic amenities, including an exercise room, sauna, party room, and on-site laundry. Nestled in a warm, adult-oriented community, you'll love the close proximity to shops, restaurants, and recreational activities. Welcome home!, Flooring: Laminate, Flooring: Carpet Wall To Wall |
| Price | $314,900 |
| Taxes: | $2016.00 |
| Maintenance Fee: | 660.54 |
| Address: | 2400 VIRGINIA Dr , Unit 406, Alta Vista and Area, K1H 8L3, Ontario |
| Province/State: | Ontario |
| Directions/Cross Streets: | Alta Vista to Kilborn to Victoria |
| Rooms: | 6 |
| Rooms +: | 0 |
| Bedrooms: | 2 |
| Bedrooms +: | 0 |
| Kitchens: | 1 |
| Kitchens +: | 0 |
| Family Room: | N |
| Basement: | None |
| Property Type: | Condo Apt |
| Style: | Apartment |
| Exterior: | Brick |
| Garage Type: | Underground |
| Garage(/Parking)Space: | 1.00 |
| Pet Permited: | Restrict |
| Building Amenities: | Exercise Room, Sauna |
| Property Features: | Park, Public Transit, Rec Centre |
| Maintenance: | 660.54 |
| Hydro Included: | Y |
| Water Included: | Y |
| Heat Included: | Y |
| Building Insurance Included: | Y |
| Heat Source: | Gas |
| Heat Type: | Water |
| Central Air Conditioning: | Window Unit |
$
%
Years
This calculator is for demonstration purposes only. Always consult a professional
financial advisor before making personal financial decisions.
| Although the information displayed is believed to be accurate, no warranties or representations are made of any kind. |
| ROYAL LEPAGE TEAM REALTY |
|
|

Dir:
1-866-382-2968
Bus:
416-548-7854
Fax:
416-981-7184
| Book Showing | Email a Friend |
Jump To:
At a Glance:
| Type: | Condo - Condo Apt |
| Area: | Ottawa |
| Municipality: | Alta Vista and Area |
| Neighbourhood: | 3609 - Guildwood Estates - Urbandale Acres |
| Style: | Apartment |
| Tax: | $2,016 |
| Maintenance Fee: | $660.54 |
| Beds: | 2 |
| Baths: | 1 |
| Garage: | 1 |
Locatin Map:
Payment Calculator:
- Color Examples
- Green
- Black and Gold
- Dark Navy Blue And Gold
- Cyan
- Black
- Purple
- Gray
- Blue and Black
- Orange and Black
- Red
- Magenta
- Gold
- Device Examples

