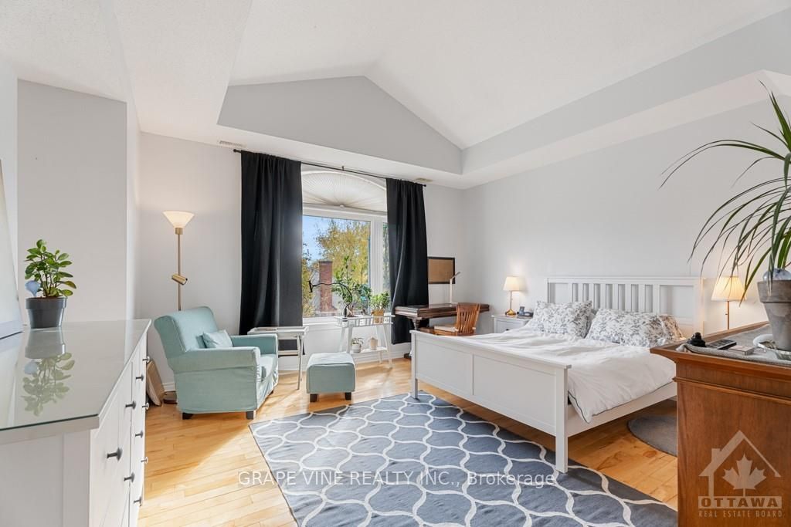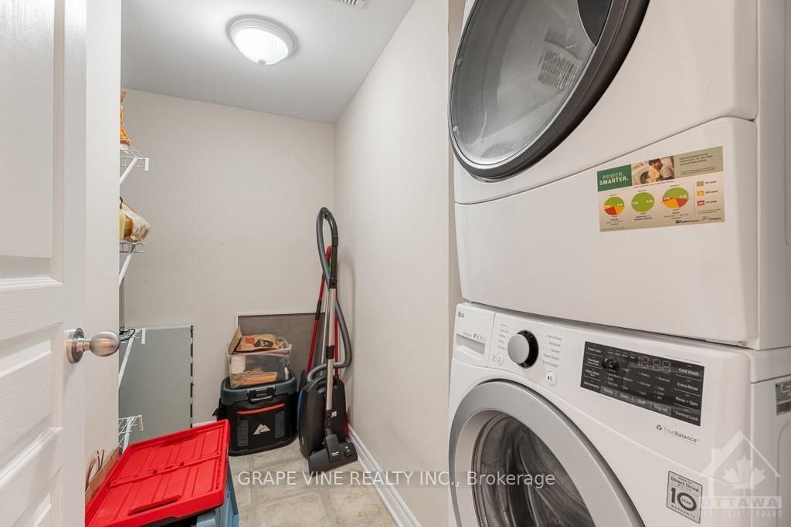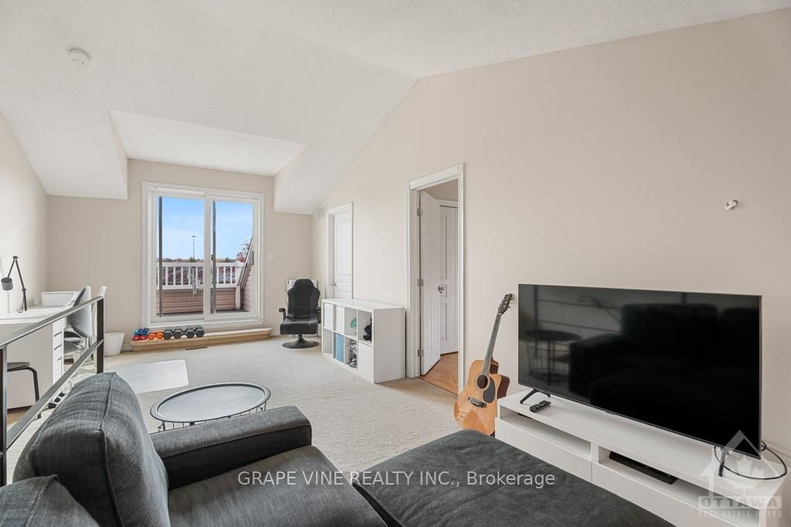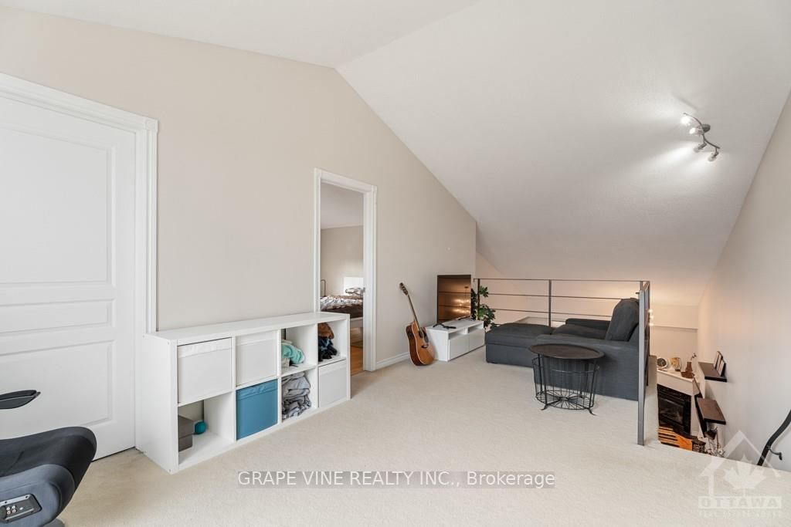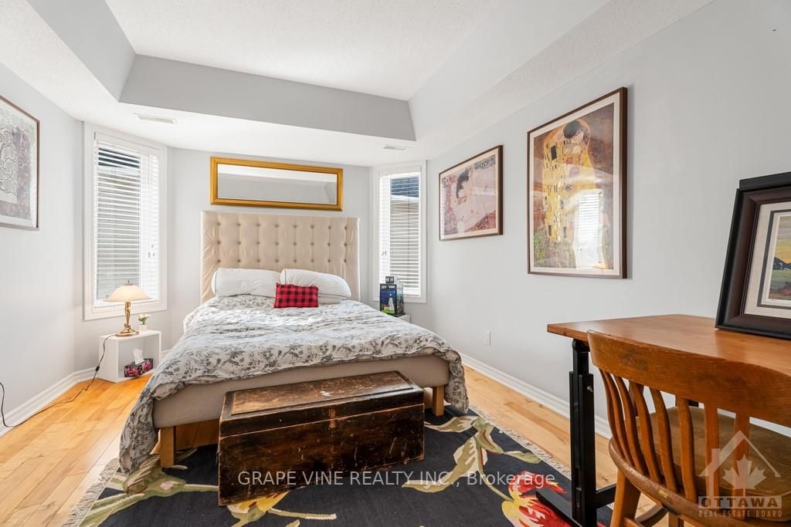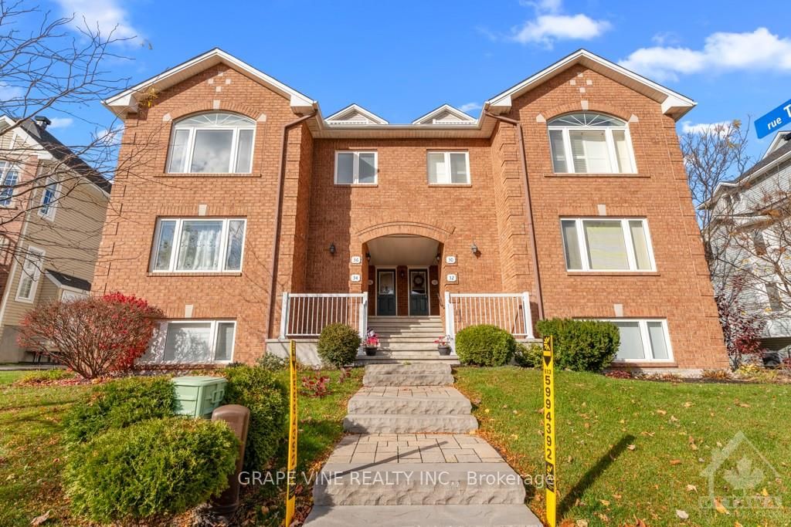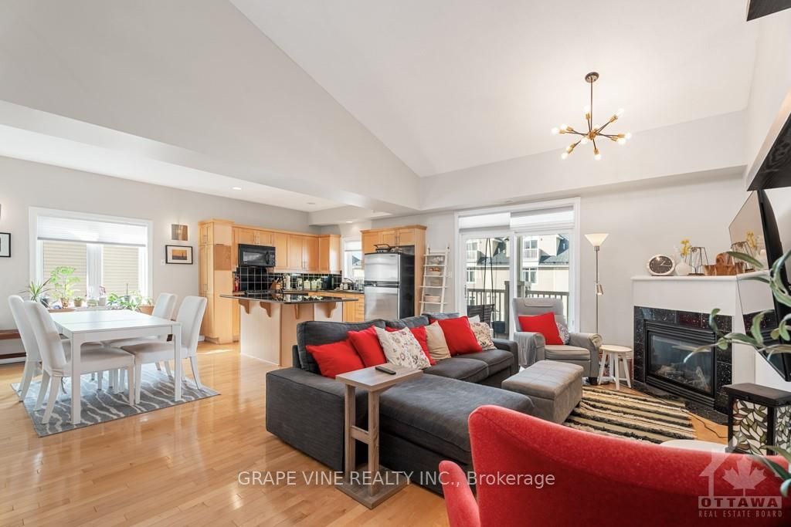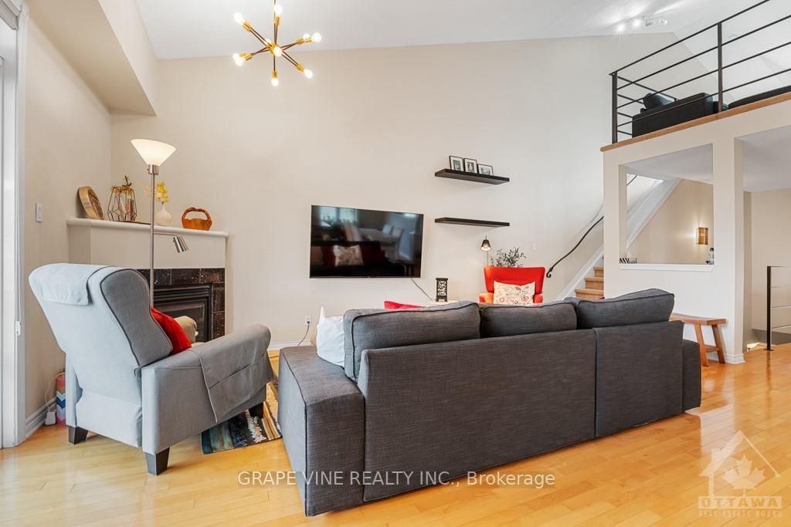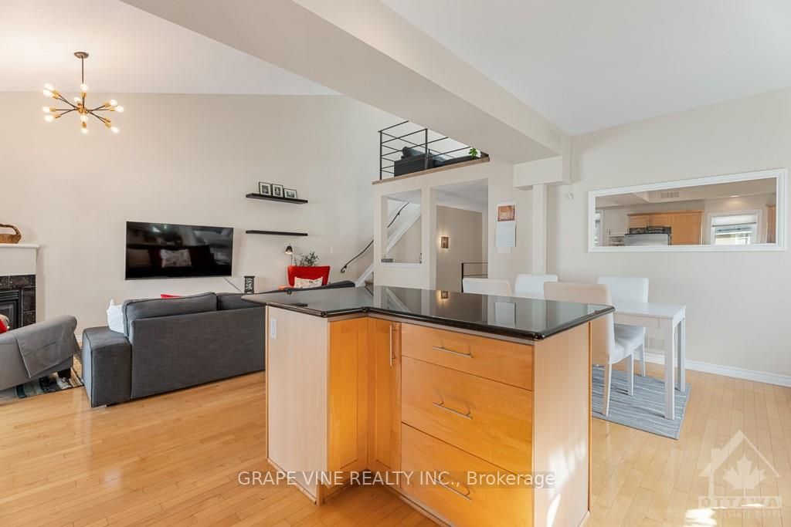$599,900
Available - For Sale
Listing ID: X10410828
36 EDENVALE Dr , Kanata, K2K 3L4, Ontario
| Flooring: Tile, Welcome to this sunny and large (2,200 sq feet) 3-bedroom, 3-bathroom upper end unit condo in Kanata. Bright, spacious, open living / dining area with 2-storey ceilings and gas fireplace. The open kitchen with island offers lots of pantry and counter space including access to a private, covered balcony with gas BBQ hookup. The main floor has the sunny, large main bedroom with walk-in closet and 4 piece ensuite, the second bedroom/flex space, a 2 piece bathroom, and laundry room and storage/panty. The large sunny loft (open to living room) provides a versatile space ideal for home theatre or a home office. Also up in the loft is the third bedroom with 3 pc ensuite and Crow's nest walk out. You have access to your garage via the finished basement which also boasts ample storage and mudroom. Walking distance to the March Tennis Club, parks, top schools, public transit, including Kanata Centrum, quick drive to Tanger Outlets. With quick access to Highway 417, commuting to downtown., Flooring: Hardwood, Flooring: Carpet Wall To Wall |
| Price | $599,900 |
| Taxes: | $4130.00 |
| Maintenance Fee: | 583.00 |
| Address: | 36 EDENVALE Dr , Kanata, K2K 3L4, Ontario |
| Province/State: | Ontario |
| Directions/Cross Streets: | Eagleson to Campeau drive, turn Left onto Colchester Square, turn Right on Edenvale Drive |
| Rooms: | 17 |
| Rooms +: | 1 |
| Bedrooms: | 3 |
| Bedrooms +: | 0 |
| Kitchens: | 1 |
| Kitchens +: | 0 |
| Family Room: | N |
| Basement: | Finished, Full |
| Property Type: | Condo Apt |
| Style: | 2-Storey |
| Exterior: | Brick, Other |
| Garage Type: | Attached |
| Garage(/Parking)Space: | 1.00 |
| Pet Permited: | Y |
| Property Features: | Park, Public Transit |
| Maintenance: | 583.00 |
| Building Insurance Included: | Y |
| Fireplace/Stove: | Y |
| Heat Source: | Gas |
| Heat Type: | Forced Air |
| Central Air Conditioning: | Central Air |
| Ensuite Laundry: | Y |
$
%
Years
This calculator is for demonstration purposes only. Always consult a professional
financial advisor before making personal financial decisions.
| Although the information displayed is believed to be accurate, no warranties or representations are made of any kind. |
| GRAPE VINE REALTY INC. |
|
|

Dir:
1-866-382-2968
Bus:
416-548-7854
Fax:
416-981-7184
| Book Showing | Email a Friend |
Jump To:
At a Glance:
| Type: | Condo - Condo Apt |
| Area: | Ottawa |
| Municipality: | Kanata |
| Neighbourhood: | 9001 - Kanata - Beaverbrook |
| Style: | 2-Storey |
| Tax: | $4,130 |
| Maintenance Fee: | $583 |
| Beds: | 3 |
| Baths: | 3 |
| Garage: | 1 |
| Fireplace: | Y |
Locatin Map:
Payment Calculator:
- Color Examples
- Green
- Black and Gold
- Dark Navy Blue And Gold
- Cyan
- Black
- Purple
- Gray
- Blue and Black
- Orange and Black
- Red
- Magenta
- Gold
- Device Examples

