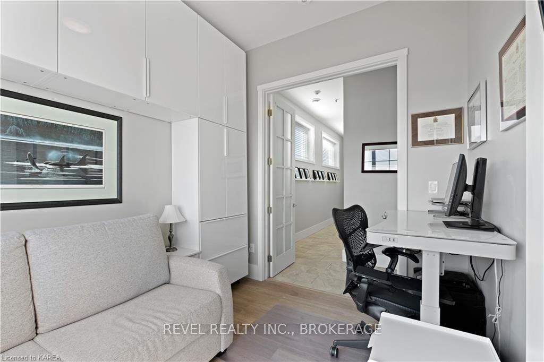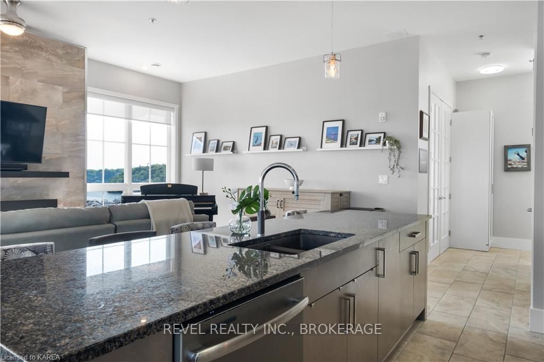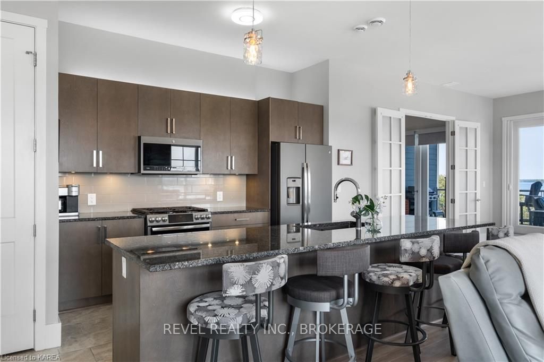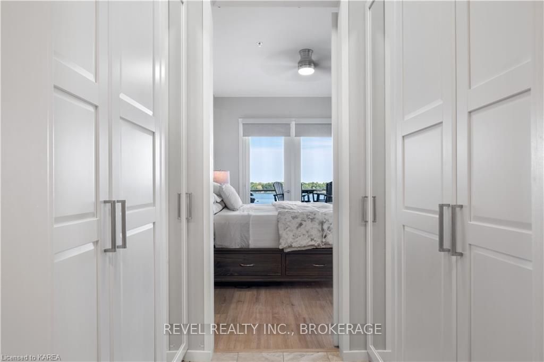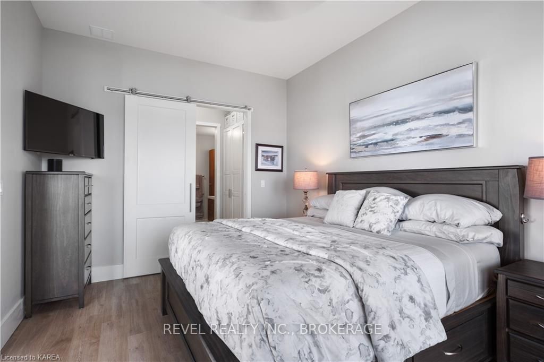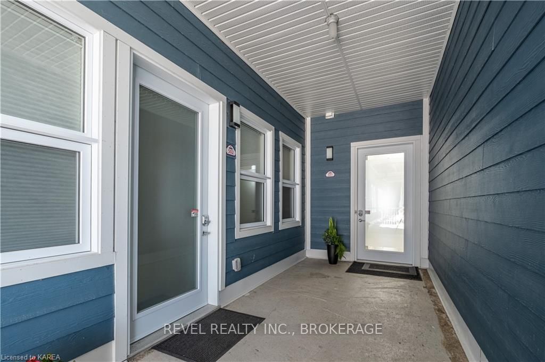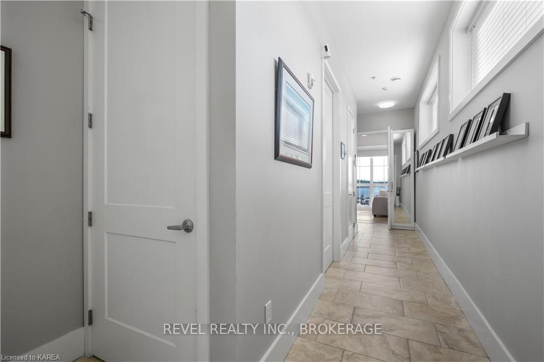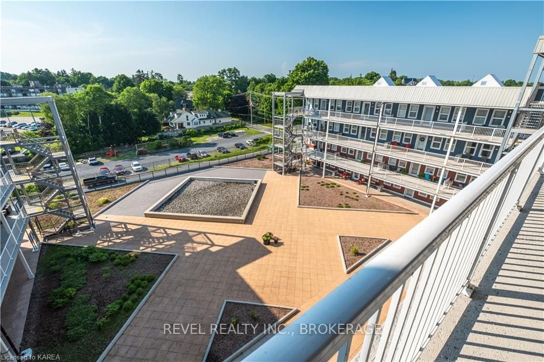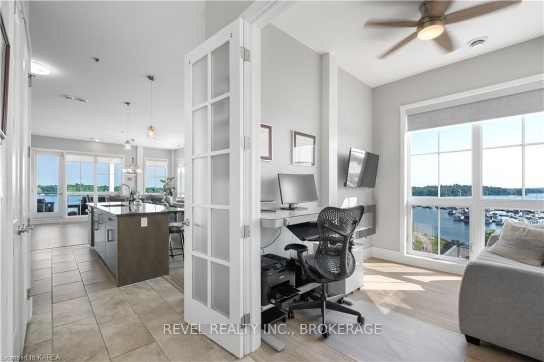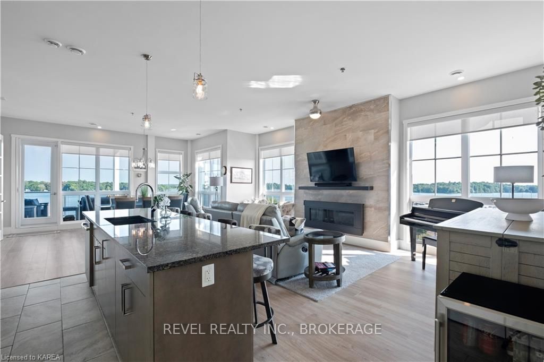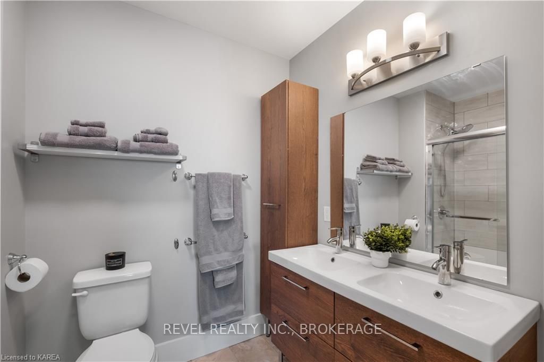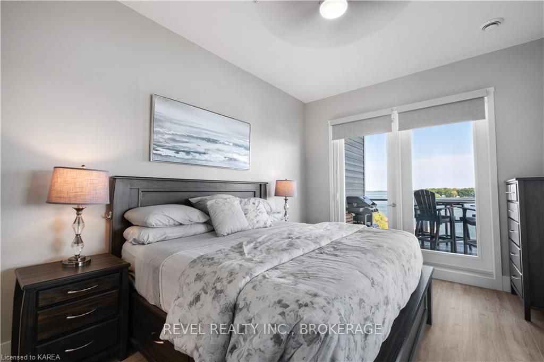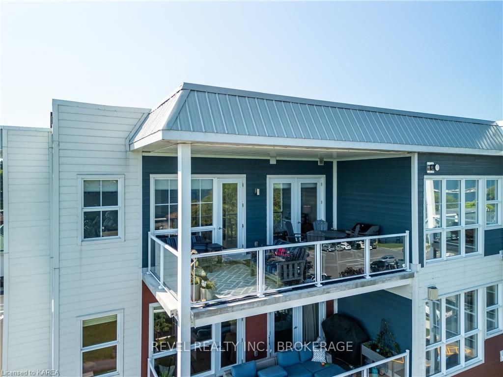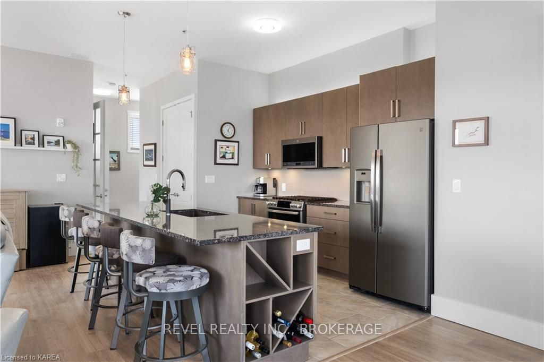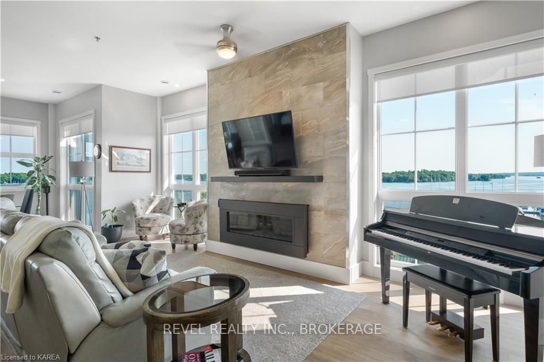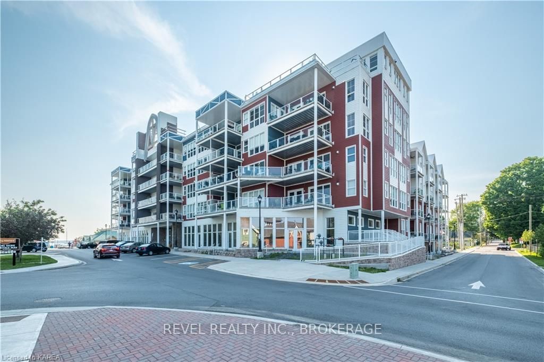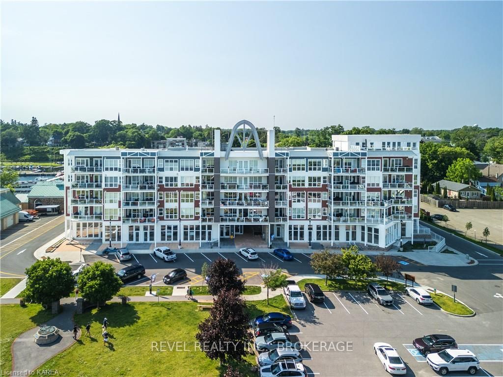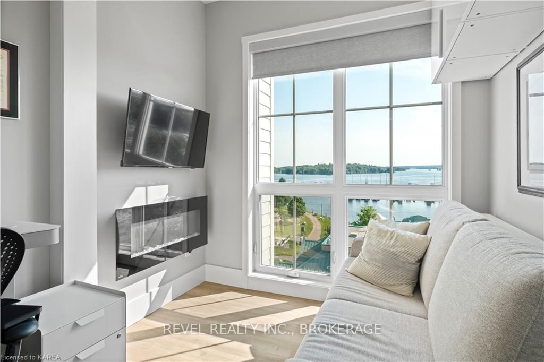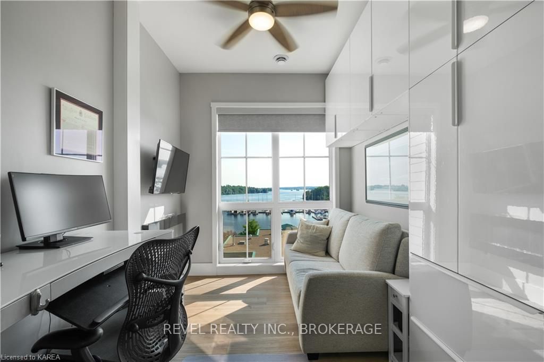$979,000
Available - For Sale
Listing ID: X9411976
130 WATER St , Unit 501, Gananoque, K7G 0A8, Ontario
| Welcome to 130 Water Street a luxurious penthouse suite in the heart of the 1000 Islands. This southwest corner unit on the top floor offers elegance, comfort, and breathtaking natural beauty. The open-concept living space, with floor-to-ceiling windows and 10-foot ceilings, is bright and inviting. The 210 sq ft private covered balcony provides panoramic views of the St. Lawrence River, perfect for enjoying sunrises and sunsets. The gourmet kitchen features granite countertops, a large island, and premium GE Profile slate appliances, including a natural gas double oven. The living area has a cozy natural gas fireplace, ideal for relaxation. The main bedroom boasts a walk-through closet with custom cabinetry and a luxurious 4-piece ensuite with a tiled shower. The second bedroom, with an electric fireplace and custom cabinetry, is perfect for guests or a home office. Modern comforts include in-unit instant hot water, furnace, AC, and laundry facilities. Upgraded flooring, lighting, cabinetry, and motorized window coverings add to the luxurious feel, while 8-foot tall doors enhance the grandeur. Located next to Joel Stone Heritage Park and the municipal marina, and within walking distance of downtown Gananoque, you'll enjoy restaurants, live entertainment, and the charm of this picturesque town. Additional amenities include one heated underground parking space and a natural gas BBQ hookup. This penthouse offers a luxurious lifestyle with stunning natural beauty. |
| Price | $979,000 |
| Taxes: | $5384.76 |
| Assessment: | $348000 |
| Assessment Year: | 2016 |
| Maintenance Fee: | 572.01 |
| Address: | 130 WATER St , Unit 501, Gananoque, K7G 0A8, Ontario |
| Province/State: | Ontario |
| Condo Corporation No | Unkno |
| Level | Cal |
| Unit No | Call |
| Directions/Cross Streets: | King St to Main St, right on Water St. |
| Rooms: | 8 |
| Rooms +: | 0 |
| Bedrooms: | 2 |
| Bedrooms +: | 0 |
| Kitchens: | 1 |
| Kitchens +: | 0 |
| Basement: | None |
| Approximatly Age: | 0-5 |
| Property Type: | Condo Apt |
| Style: | Other |
| Exterior: | Other |
| Garage Type: | Underground |
| Garage(/Parking)Space: | 1.00 |
| Drive Parking Spaces: | 0 |
| Exposure: | S |
| Balcony: | Open |
| Locker: | None |
| Pet Permited: | Restrict |
| Approximatly Age: | 0-5 |
| Approximatly Square Footage: | 1200-1399 |
| Property Features: | Golf |
| Maintenance: | 572.01 |
| Parking Included: | Y |
| Building Insurance Included: | Y |
| Fireplace/Stove: | Y |
| Heat Source: | Gas |
| Heat Type: | Forced Air |
| Central Air Conditioning: | Central Air |
| Ensuite Laundry: | Y |
| Elevator Lift: | N |
$
%
Years
This calculator is for demonstration purposes only. Always consult a professional
financial advisor before making personal financial decisions.
| Although the information displayed is believed to be accurate, no warranties or representations are made of any kind. |
| REVEL REALTY INC., BROKERAGE, BROKERAGE |
|
|

Dir:
1-866-382-2968
Bus:
416-548-7854
Fax:
416-981-7184
| Virtual Tour | Book Showing | Email a Friend |
Jump To:
At a Glance:
| Type: | Condo - Condo Apt |
| Area: | Leeds & Grenville |
| Municipality: | Gananoque |
| Style: | Other |
| Approximate Age: | 0-5 |
| Tax: | $5,384.76 |
| Maintenance Fee: | $572.01 |
| Beds: | 2 |
| Baths: | 2 |
| Garage: | 1 |
| Fireplace: | Y |
Locatin Map:
Payment Calculator:
- Color Examples
- Green
- Black and Gold
- Dark Navy Blue And Gold
- Cyan
- Black
- Purple
- Gray
- Blue and Black
- Orange and Black
- Red
- Magenta
- Gold
- Device Examples

































