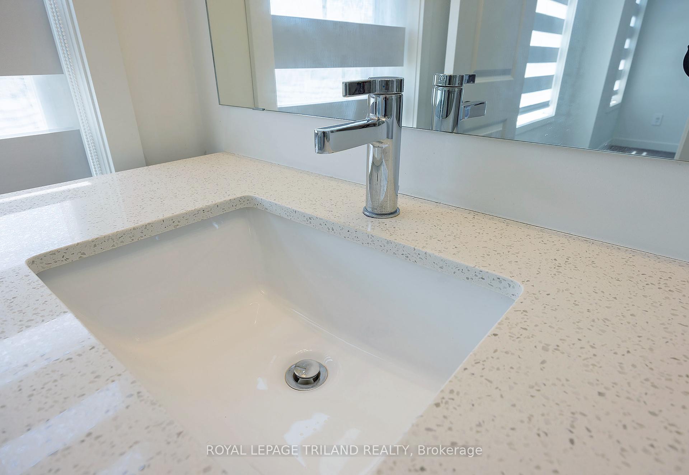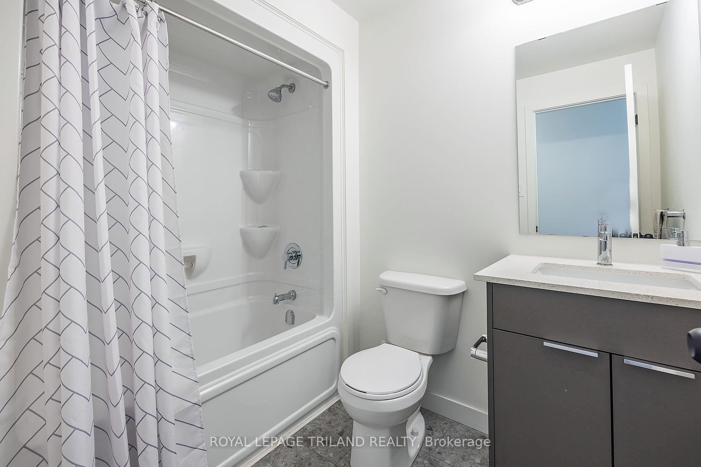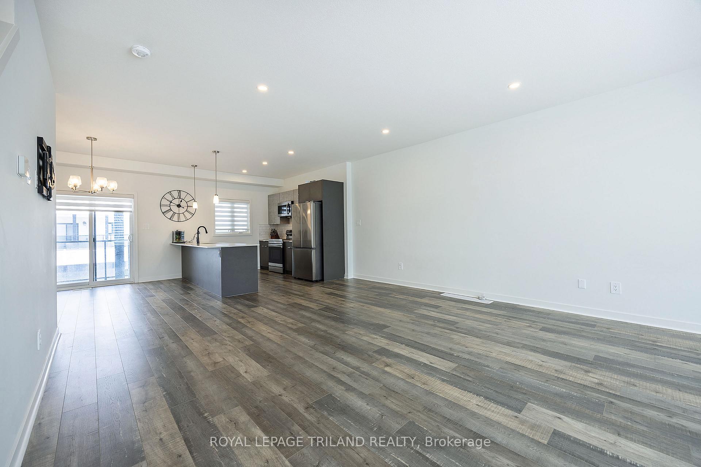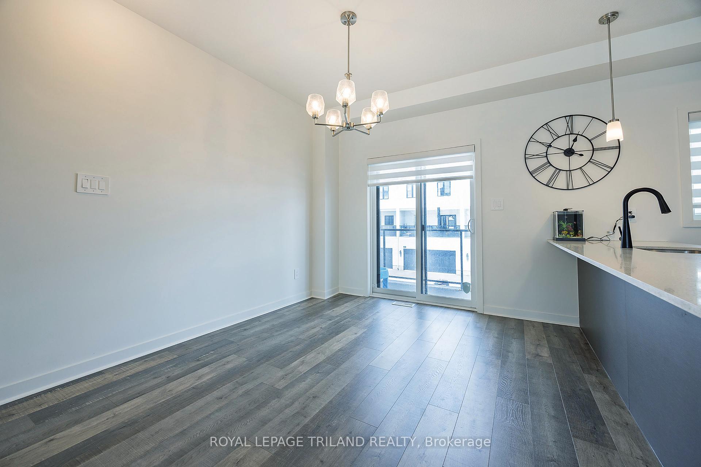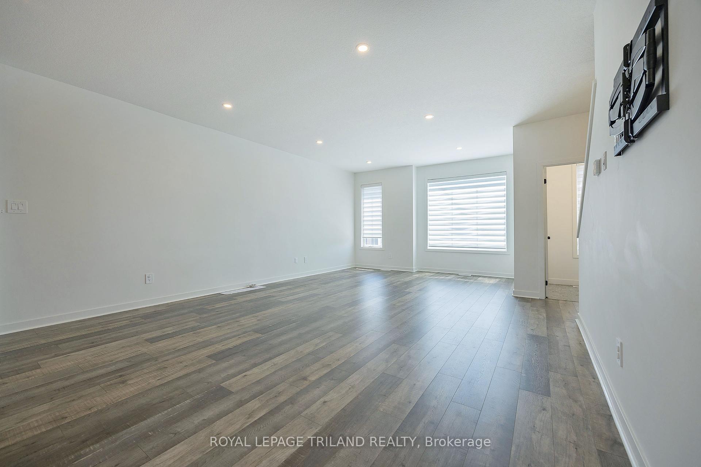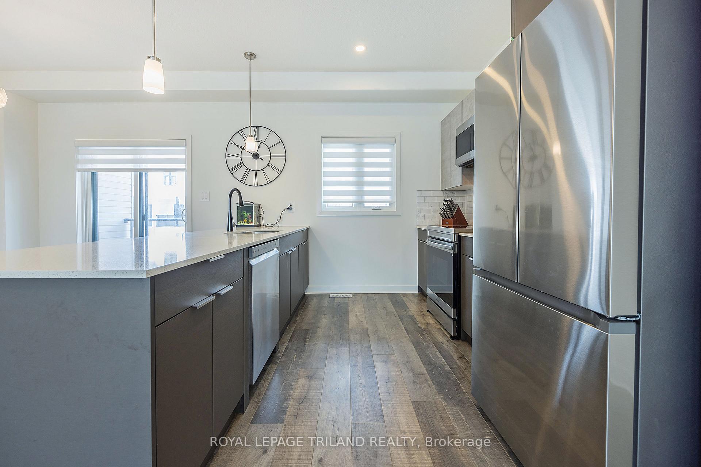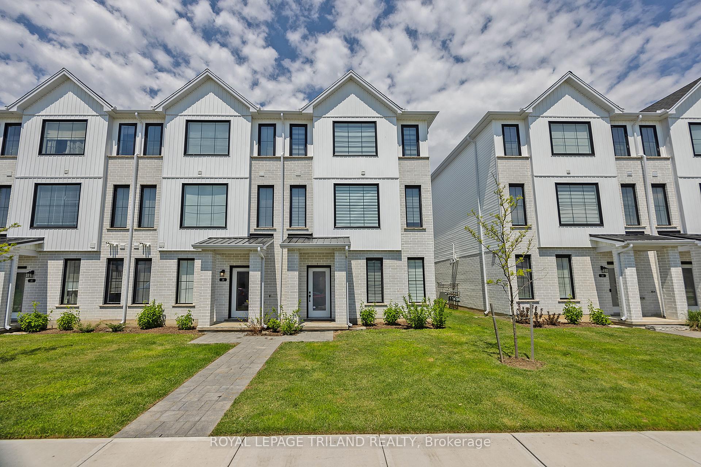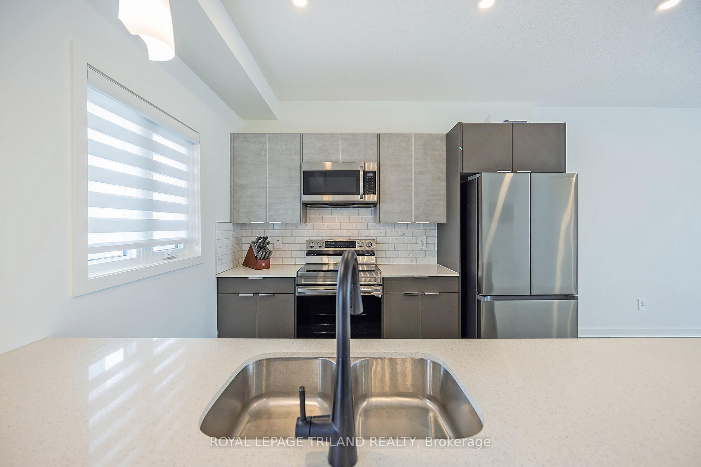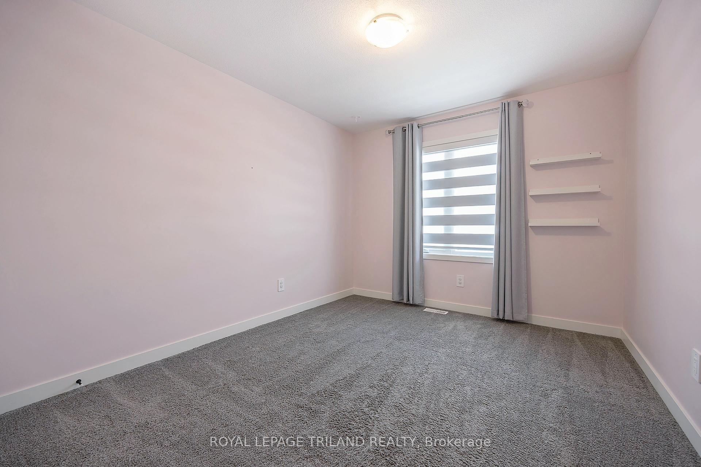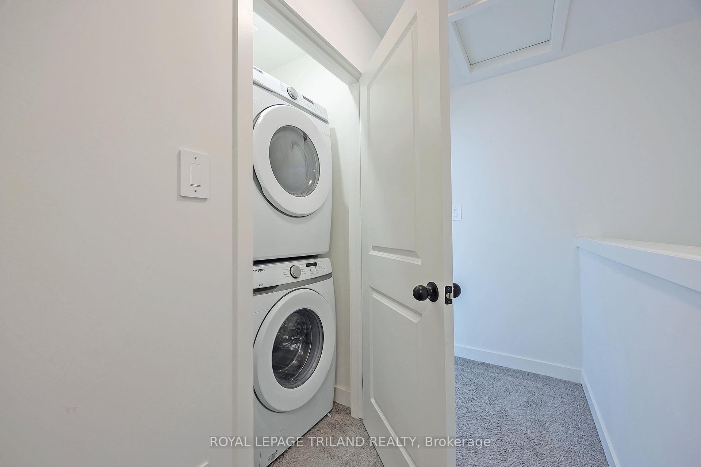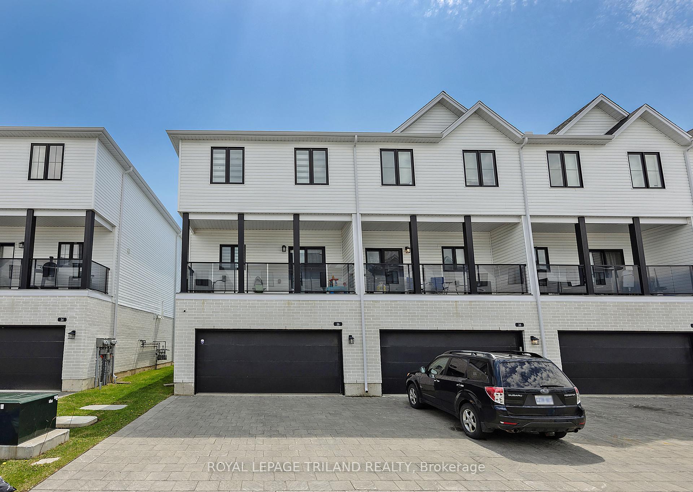$639,900
Available - For Sale
Listing ID: X9358536
1781 HENRICA Ave , Unit 36, London, N6H 5K3, Ontario
| Welcome to Gates of Hyde Park. Discover a 3-story townhouse near North London's Smart Centres shopping district. This 1873 sqft gem offers 4 bedrooms, 3.5 bathrooms, and a double car garage. Visitor Parking is available. Enjoy modern finishes, spacious living areas, and the flexibility of a bedroom/guestroom or home office on the main floor. The second level features a kitchen with brand-new stainless steel appliances (fridge and stove), an open-concept dining, oversized family room, and a balcony for your morning coffee. The third story hosts three bedrooms, stacked laundry, and two full bathrooms, including a spacious primary bedroom with an ensuite. This home requires no outside maintenance and is conveniently located near Walmart, Winners, LCBO, clinics, banks, schools, parks, Western University and Masonville Mall. Book your showing today! |
| Price | $639,900 |
| Taxes: | $0.00 |
| Maintenance Fee: | 226.00 |
| Address: | 1781 HENRICA Ave , Unit 36, London, N6H 5K3, Ontario |
| Province/State: | Ontario |
| Condo Corporation No | MCC |
| Level | 14 |
| Unit No | 1 |
| Directions/Cross Streets: | Takola to Henrica |
| Rooms: | 7 |
| Rooms +: | 0 |
| Bedrooms: | 4 |
| Bedrooms +: | 0 |
| Kitchens: | 1 |
| Kitchens +: | 0 |
| Family Room: | N |
| Basement: | None |
| Approximatly Age: | 0-5 |
| Property Type: | Condo Townhouse |
| Style: | 3-Storey |
| Exterior: | Brick, Vinyl Siding |
| Garage Type: | Attached |
| Garage(/Parking)Space: | 2.00 |
| Drive Parking Spaces: | 2 |
| Park #1 | |
| Parking Type: | Exclusive |
| Exposure: | N |
| Balcony: | Open |
| Locker: | None |
| Pet Permited: | Restrict |
| Retirement Home: | N |
| Approximatly Age: | 0-5 |
| Approximatly Square Footage: | 1800-1999 |
| Building Amenities: | Visitor Parking |
| Maintenance: | 226.00 |
| Building Insurance Included: | Y |
| Fireplace/Stove: | N |
| Heat Source: | Gas |
| Heat Type: | Forced Air |
| Central Air Conditioning: | Central Air |
| Ensuite Laundry: | Y |
| Elevator Lift: | N |
$
%
Years
This calculator is for demonstration purposes only. Always consult a professional
financial advisor before making personal financial decisions.
| Although the information displayed is believed to be accurate, no warranties or representations are made of any kind. |
| ROYAL LEPAGE TRILAND REALTY |
|
|

Dir:
1-866-382-2968
Bus:
416-548-7854
Fax:
416-981-7184
| Virtual Tour | Book Showing | Email a Friend |
Jump To:
At a Glance:
| Type: | Condo - Condo Townhouse |
| Area: | Middlesex |
| Municipality: | London |
| Neighbourhood: | North S |
| Style: | 3-Storey |
| Approximate Age: | 0-5 |
| Maintenance Fee: | $226 |
| Beds: | 4 |
| Baths: | 4 |
| Garage: | 2 |
| Fireplace: | N |
Locatin Map:
Payment Calculator:
- Color Examples
- Green
- Black and Gold
- Dark Navy Blue And Gold
- Cyan
- Black
- Purple
- Gray
- Blue and Black
- Orange and Black
- Red
- Magenta
- Gold
- Device Examples

