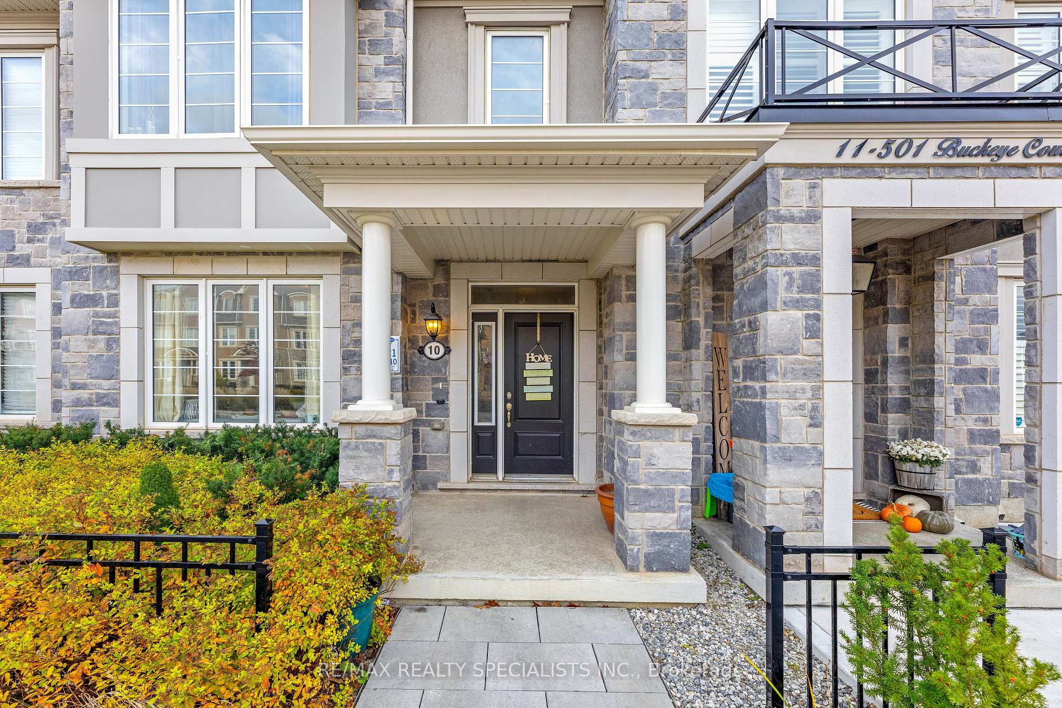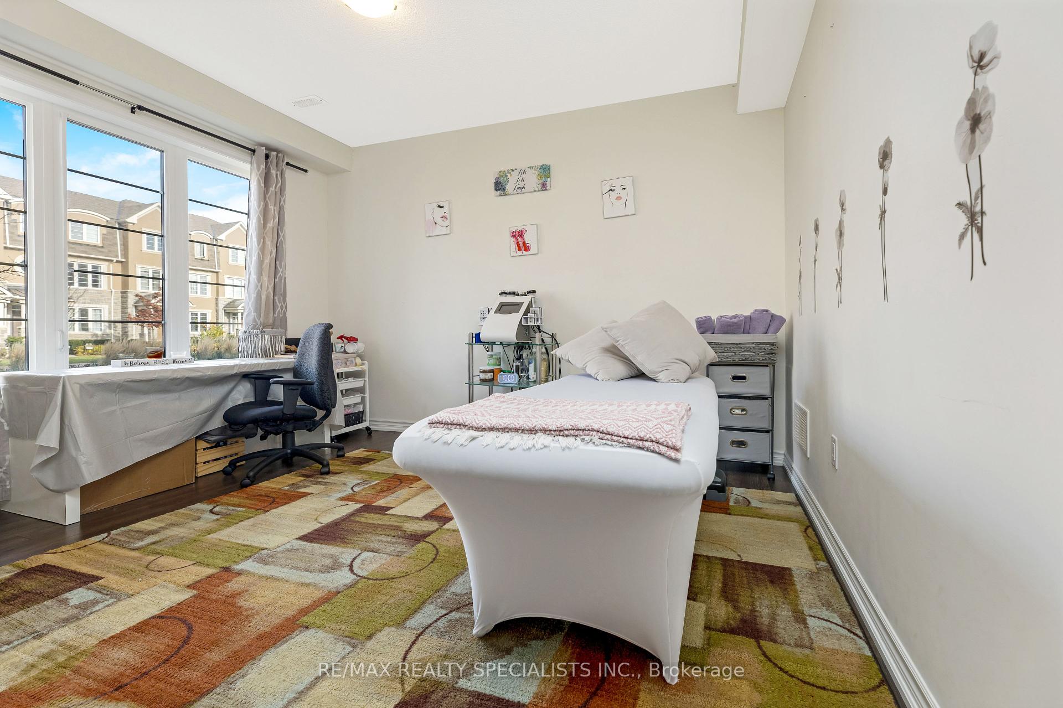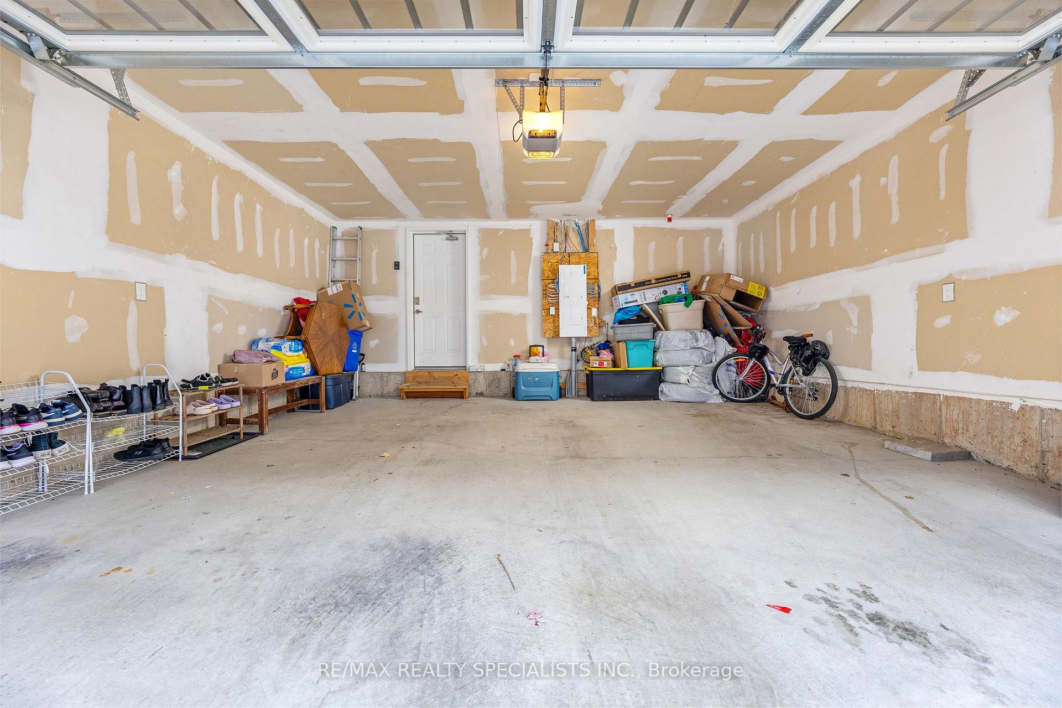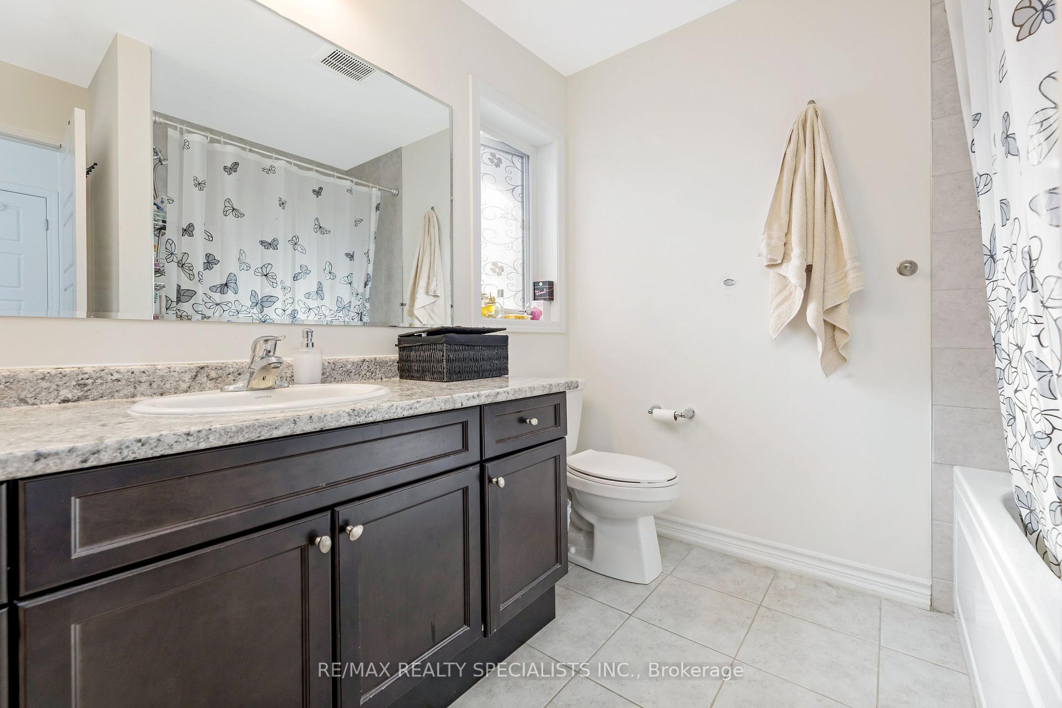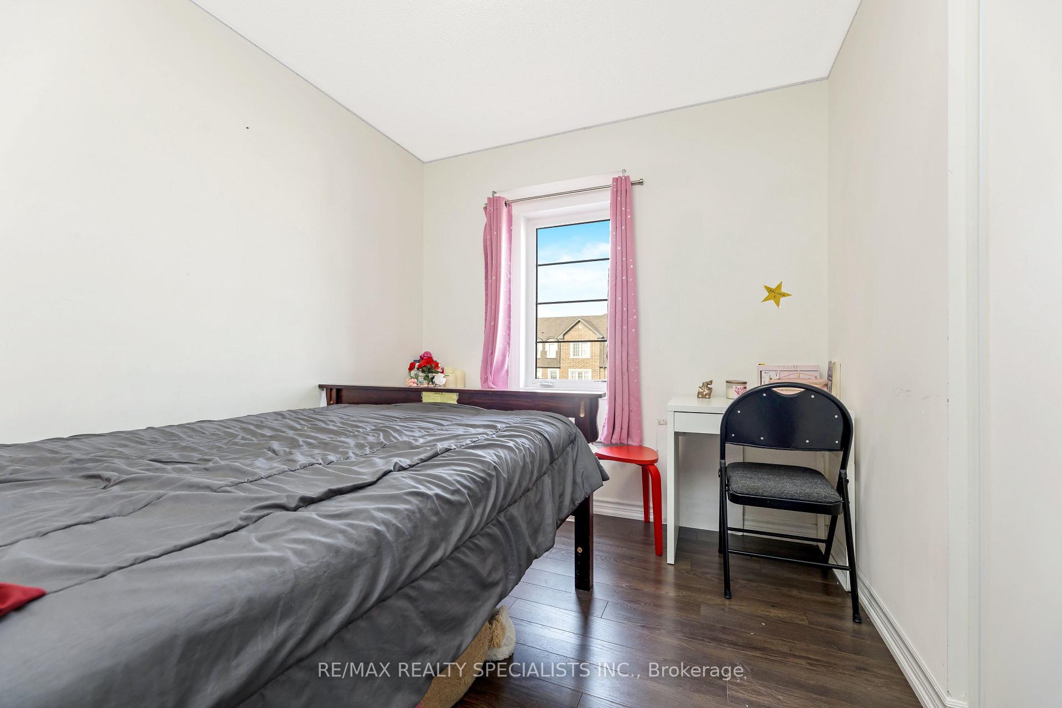$899,000
Available - For Sale
Listing ID: W10407646
501 Buckeye Crt , Unit 10, Milton, L9E 1P3, Ontario
| Welcome to this well designed 3 storey townhome! With 3 bedrooms and an office space, two full bathrooms, and a convenient powder room, this home offers plenty of room for both relaxation and productivity. The Primary bedroom includes a 4 piece ensuite for added privacy. The open concept main level is bright and spacious, leading to a wide balcony that's perfect for enjoying some fresh air. Equipped with a double car garage to provide ample parking and storage! Located close to all schools, amenities, and highways, this townhome is less than 5 years old, offering a comfortable, modern lifestyle. |
| Price | $899,000 |
| Taxes: | $3249.68 |
| Maintenance Fee: | 117.24 |
| Address: | 501 Buckeye Crt , Unit 10, Milton, L9E 1P3, Ontario |
| Province/State: | Ontario |
| Condo Corporation No | HSCC |
| Level | 1 |
| Unit No | 21 |
| Directions/Cross Streets: | Whitlock & Regional Rd 25 |
| Rooms: | 10 |
| Bedrooms: | 3 |
| Bedrooms +: | 1 |
| Kitchens: | 1 |
| Family Room: | Y |
| Basement: | None |
| Approximatly Age: | 0-5 |
| Property Type: | Condo Townhouse |
| Style: | 3-Storey |
| Exterior: | Stone |
| Garage Type: | Attached |
| Garage(/Parking)Space: | 2.00 |
| Drive Parking Spaces: | 0 |
| Park #1 | |
| Parking Type: | Owned |
| Exposure: | Nw |
| Balcony: | Open |
| Locker: | None |
| Pet Permited: | Restrict |
| Approximatly Age: | 0-5 |
| Approximatly Square Footage: | 1800-1999 |
| Maintenance: | 117.24 |
| Common Elements Included: | Y |
| Parking Included: | Y |
| Fireplace/Stove: | Y |
| Heat Source: | Gas |
| Heat Type: | Forced Air |
| Central Air Conditioning: | Central Air |
$
%
Years
This calculator is for demonstration purposes only. Always consult a professional
financial advisor before making personal financial decisions.
| Although the information displayed is believed to be accurate, no warranties or representations are made of any kind. |
| RE/MAX REALTY SPECIALISTS INC. |
|
|

Dir:
1-866-382-2968
Bus:
416-548-7854
Fax:
416-981-7184
| Book Showing | Email a Friend |
Jump To:
At a Glance:
| Type: | Condo - Condo Townhouse |
| Area: | Halton |
| Municipality: | Milton |
| Neighbourhood: | Cobban |
| Style: | 3-Storey |
| Approximate Age: | 0-5 |
| Tax: | $3,249.68 |
| Maintenance Fee: | $117.24 |
| Beds: | 3+1 |
| Baths: | 3 |
| Garage: | 2 |
| Fireplace: | Y |
Locatin Map:
Payment Calculator:
- Color Examples
- Green
- Black and Gold
- Dark Navy Blue And Gold
- Cyan
- Black
- Purple
- Gray
- Blue and Black
- Orange and Black
- Red
- Magenta
- Gold
- Device Examples

