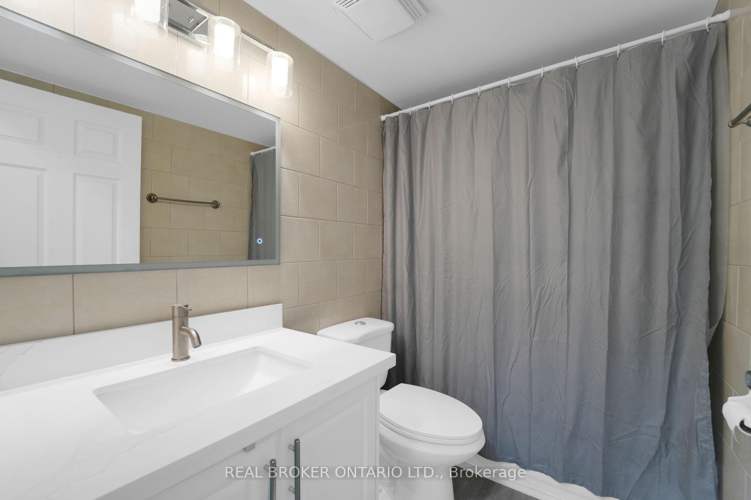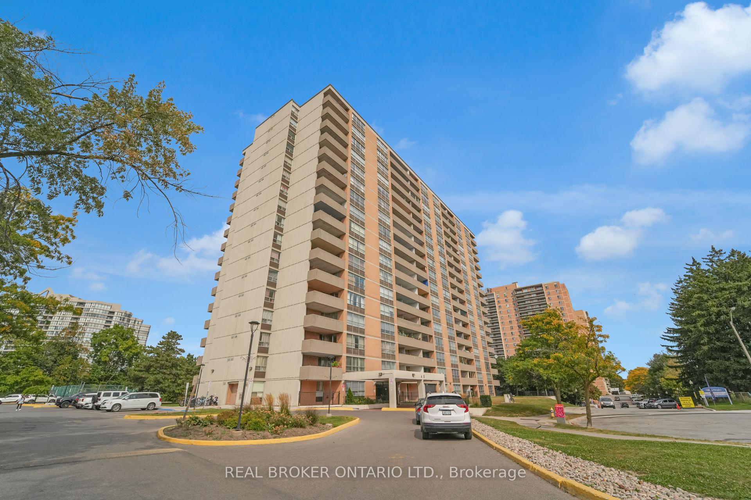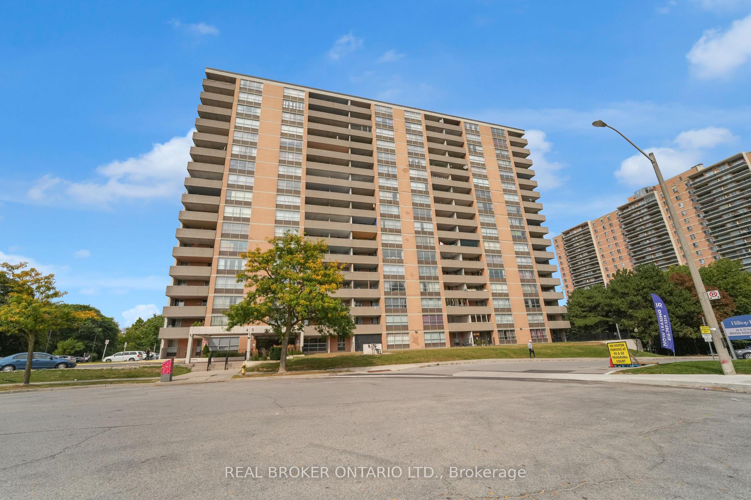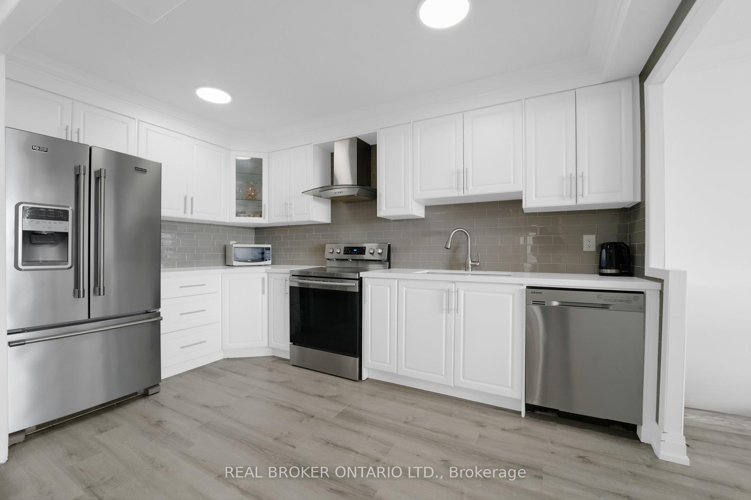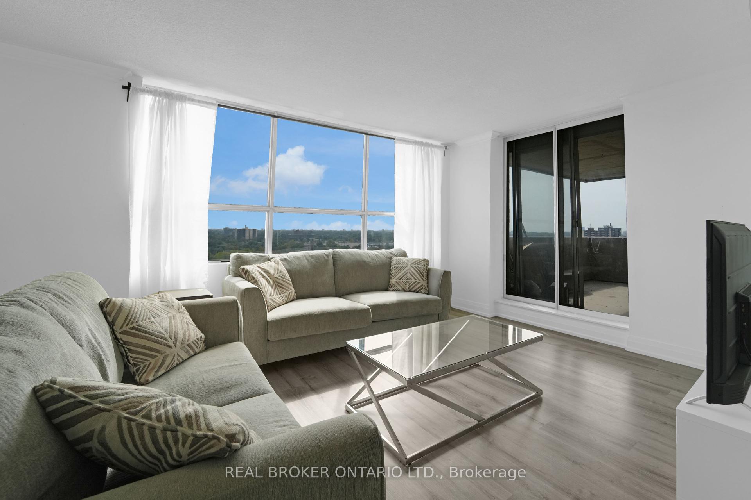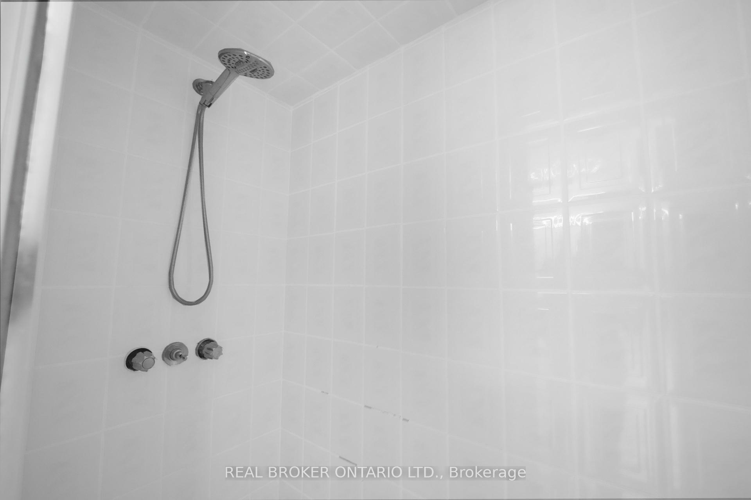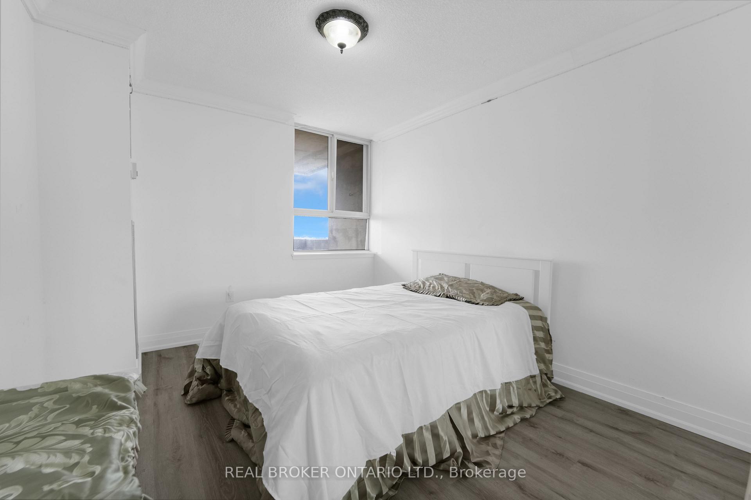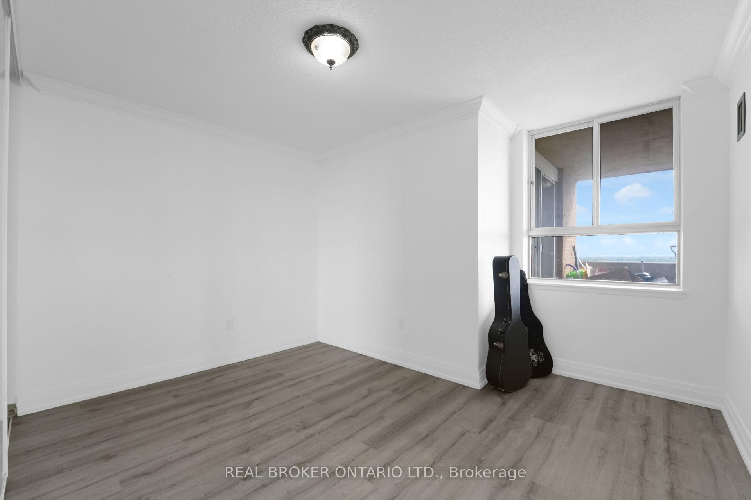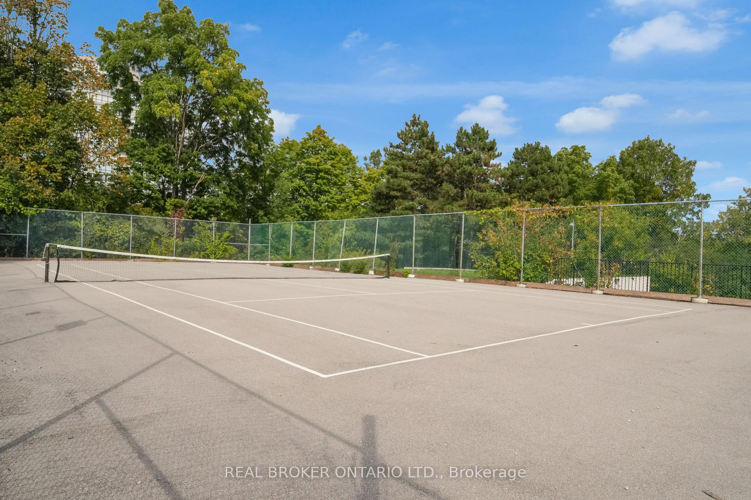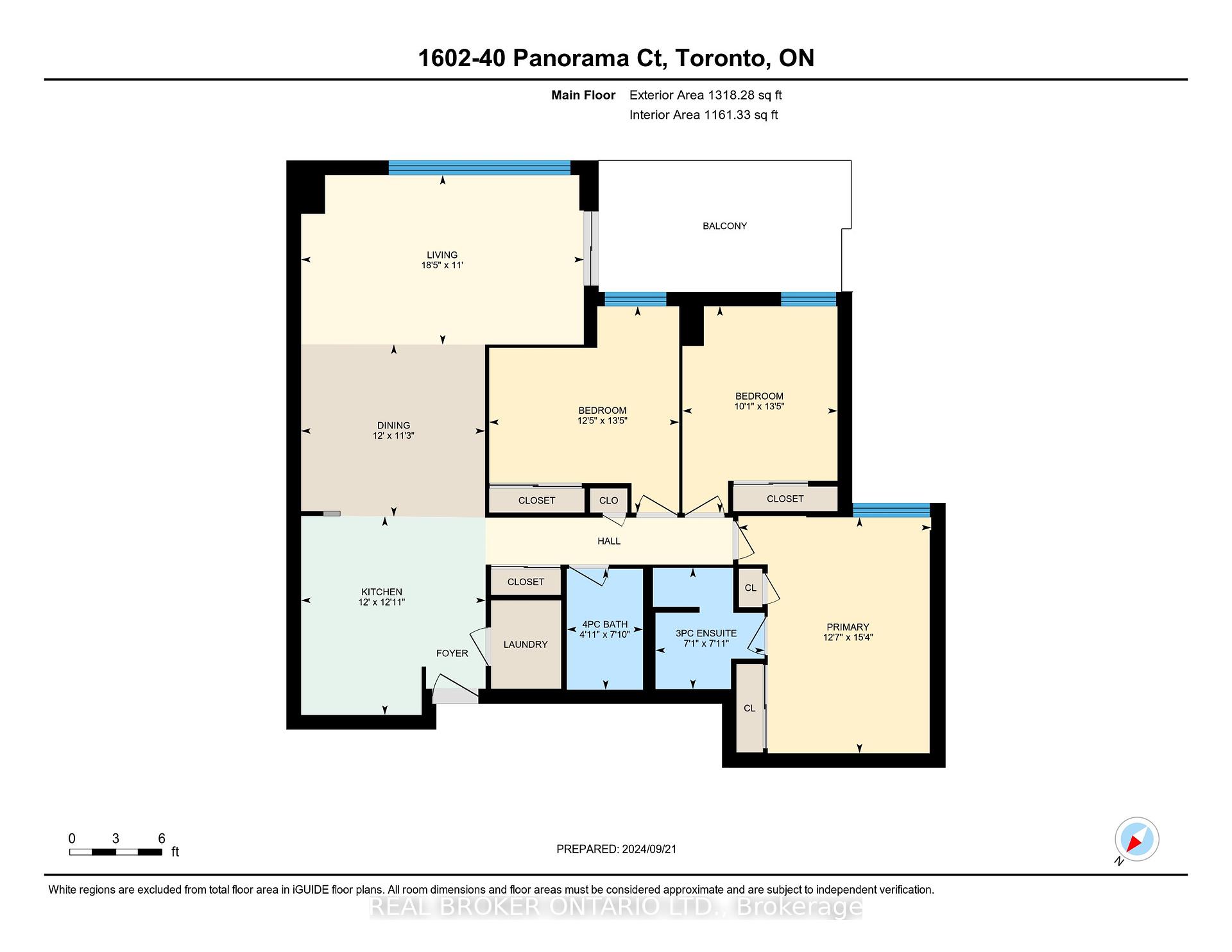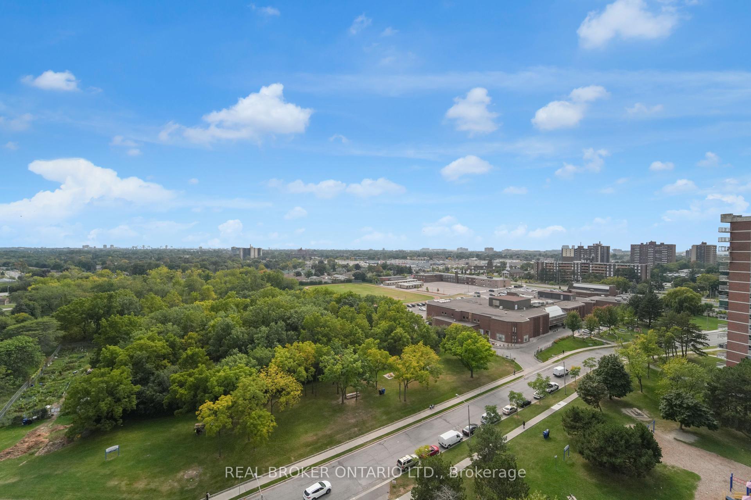$599,000
Available - For Sale
Listing ID: W9398300
40 Panorama Crt , Unit 1602, Toronto, M9V 4M1, Ontario
| Welcome to 40 Panorama Court! This updated 3-bedroom, 2-bathroom condo offers over 1,100 square feet of comfortable living space perfect for first-time buyers, down-sizers, or as a fantastic investment opportunity. Step inside to discover a bright, airy layout with no carpeting throughout, making maintenance a breeze. The open-concept kitchen features stainless steel appliances and flows seamlessly into the living area. Enjoy your morning coffee or unwind in the evening on your private balcony, where you can take in unobstructed views that truly enhance your living experience. Located close to essential amenities, this condo is conveniently situated near schools, places of worship, and a library. You'll also find shopping, parks, and easy access to public transit (TTC) and Highways, making commuting a breeze. Plus, with the airport nearby, travel is hassle-free. Additional highlights include an in-unit laundry room and one underground parking spot, providing you with added convenience and security. Dont miss this opportunity to make this lovely condo your new home schedule your viewing today! |
| Price | $599,000 |
| Taxes: | $515.16 |
| Maintenance Fee: | 739.60 |
| Address: | 40 Panorama Crt , Unit 1602, Toronto, M9V 4M1, Ontario |
| Province/State: | Ontario |
| Condo Corporation No | YCC |
| Level | 15 |
| Unit No | 2 |
| Directions/Cross Streets: | Kipling/Steeles |
| Rooms: | 8 |
| Bedrooms: | 3 |
| Bedrooms +: | |
| Kitchens: | 1 |
| Family Room: | N |
| Basement: | None |
| Approximatly Age: | 31-50 |
| Property Type: | Condo Apt |
| Style: | Apartment |
| Exterior: | Brick |
| Garage Type: | Underground |
| Garage(/Parking)Space: | 1.00 |
| Drive Parking Spaces: | 1 |
| Park #1 | |
| Parking Type: | Owned |
| Legal Description: | B40 |
| Exposure: | S |
| Balcony: | Open |
| Locker: | None |
| Pet Permited: | Restrict |
| Approximatly Age: | 31-50 |
| Approximatly Square Footage: | 1000-1199 |
| Building Amenities: | Exercise Room, Indoor Pool, Party/Meeting Room, Tennis Court, Visitor Parking |
| Property Features: | Clear View, Cul De Sac, Park, Place Of Worship, Public Transit, School |
| Maintenance: | 739.60 |
| CAC Included: | Y |
| Water Included: | Y |
| Common Elements Included: | Y |
| Heat Included: | Y |
| Parking Included: | Y |
| Building Insurance Included: | Y |
| Fireplace/Stove: | N |
| Heat Source: | Gas |
| Heat Type: | Forced Air |
| Central Air Conditioning: | Central Air |
| Laundry Level: | Main |
$
%
Years
This calculator is for demonstration purposes only. Always consult a professional
financial advisor before making personal financial decisions.
| Although the information displayed is believed to be accurate, no warranties or representations are made of any kind. |
| REAL BROKER ONTARIO LTD. |
|
|

Dir:
1-866-382-2968
Bus:
416-548-7854
Fax:
416-981-7184
| Book Showing | Email a Friend |
Jump To:
At a Glance:
| Type: | Condo - Condo Apt |
| Area: | Toronto |
| Municipality: | Toronto |
| Neighbourhood: | Mount Olive-Silverstone-Jamestown |
| Style: | Apartment |
| Approximate Age: | 31-50 |
| Tax: | $515.16 |
| Maintenance Fee: | $739.6 |
| Beds: | 3 |
| Baths: | 2 |
| Garage: | 1 |
| Fireplace: | N |
Locatin Map:
Payment Calculator:
- Color Examples
- Green
- Black and Gold
- Dark Navy Blue And Gold
- Cyan
- Black
- Purple
- Gray
- Blue and Black
- Orange and Black
- Red
- Magenta
- Gold
- Device Examples

