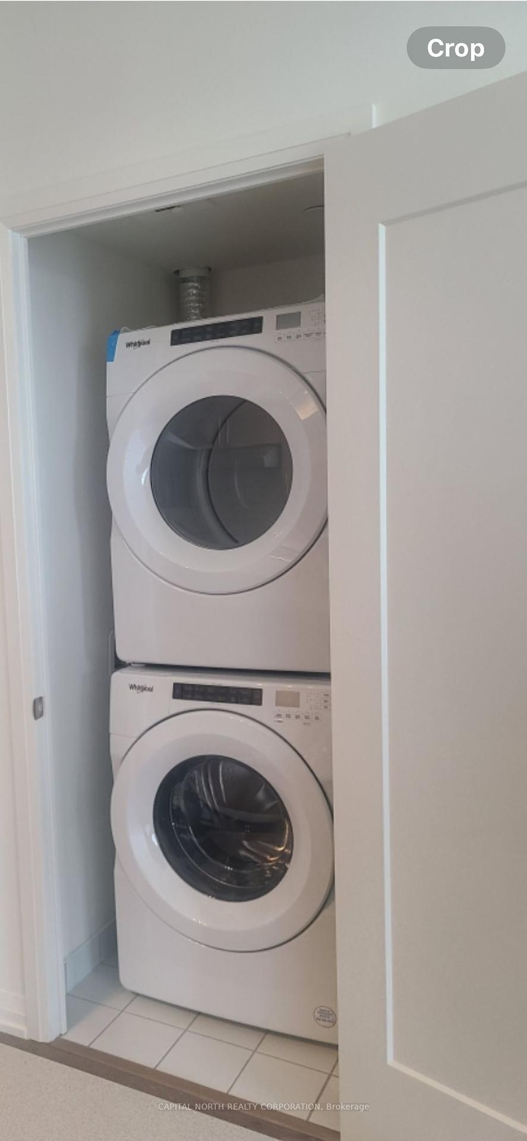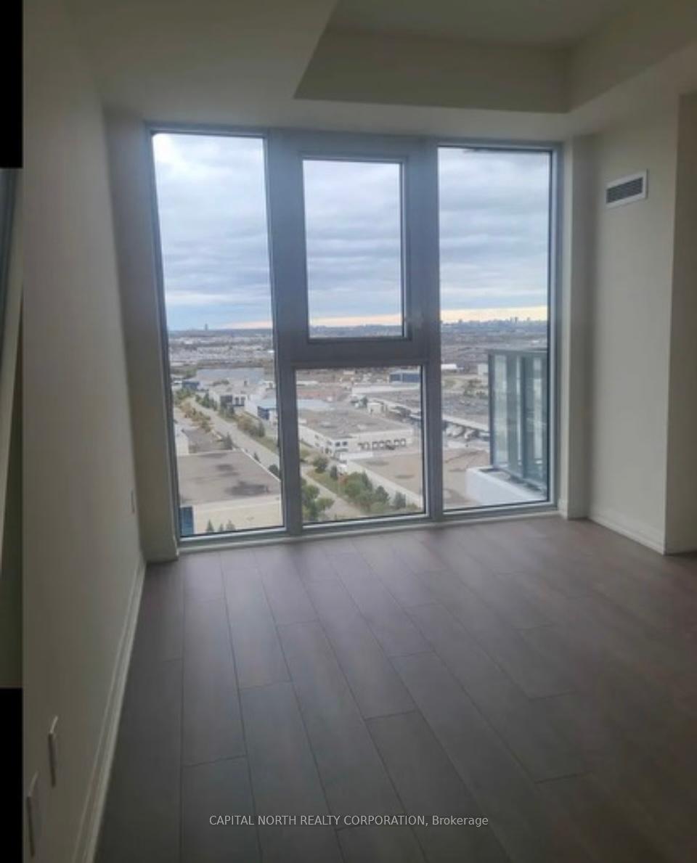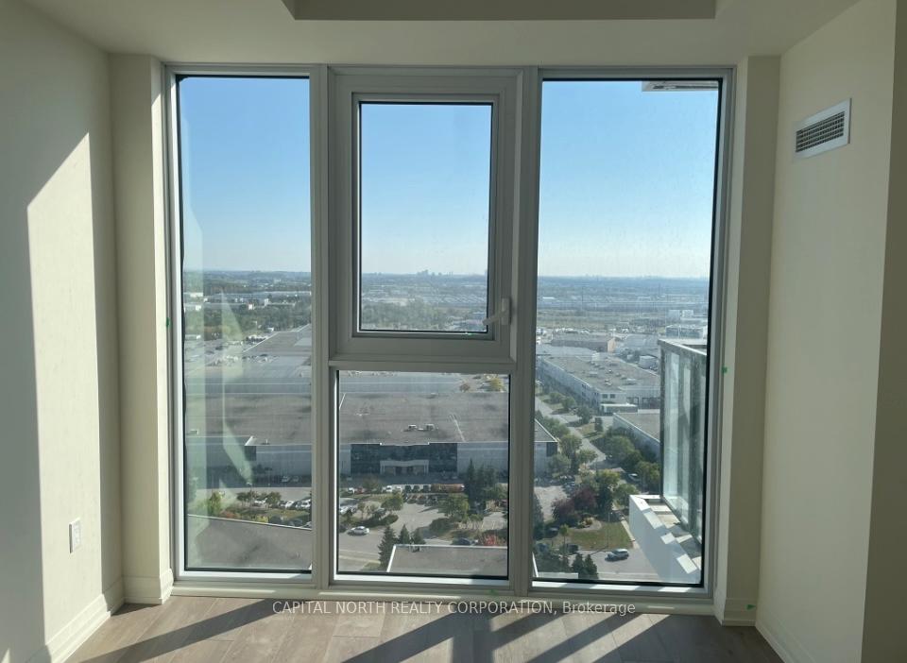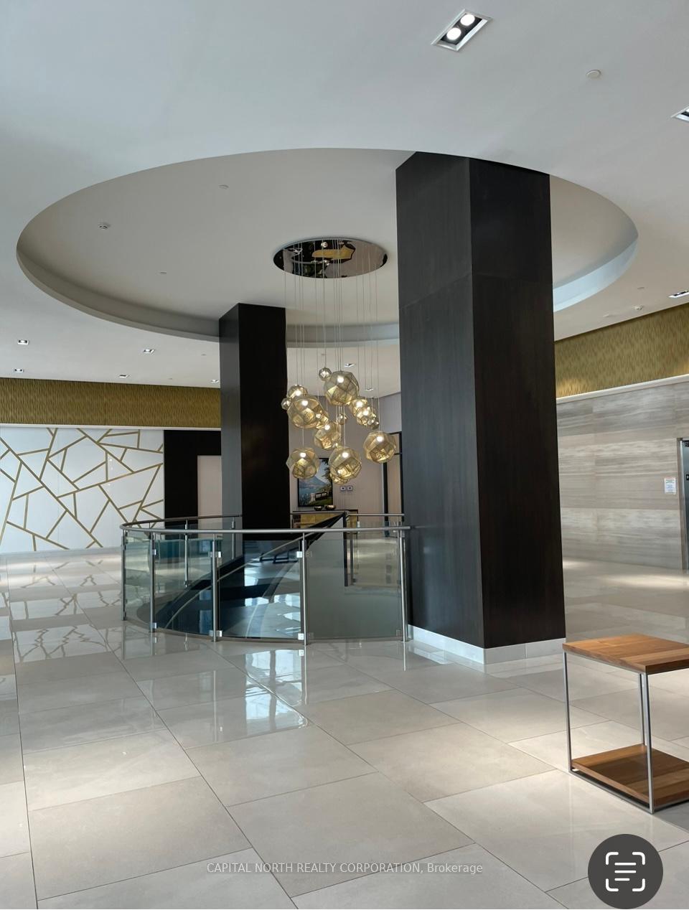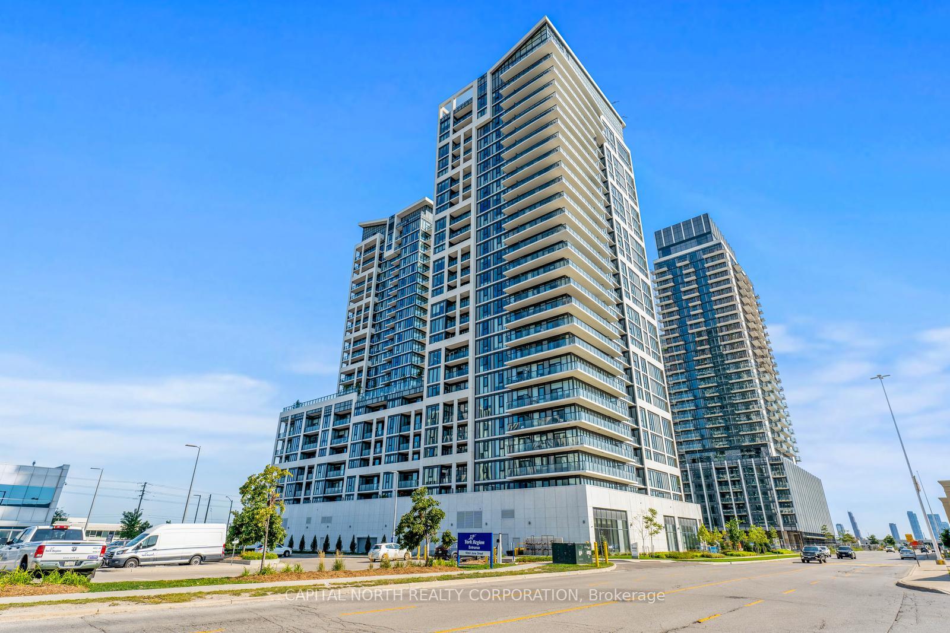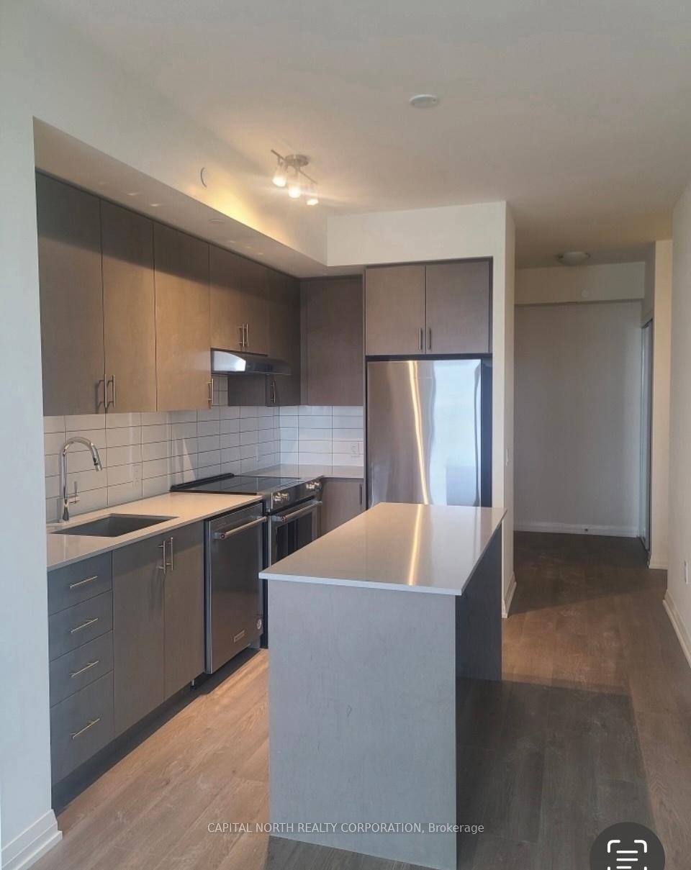$2,450
Available - For Rent
Listing ID: N10409682
9000 Jane St , Unit 2001, Vaughan, L4K 0M6, Ontario
| Welcome To Charisma East Tower! With UNOBSTRUCTED View! Preferred Floor Plan With 2 Bathrooms. Over 700 SF (663 Interior). This 1 Bedroom + 1 Den Is Perfect For Single, Couple Or Small Family Looking To Live At The Heart Of Vaughan Area. Foyer W/Mirror Sliding Closet, Premium Kitchen With Modern Finishes, Backsplash, Centre Island & Quartz C/Tops & Tall Cabinets For More Space/Storage, Full Size Stainless Steel Appliances, Liv/Din Combination W/Walk-Out To (53 SF) Balcony Welcoming Lots Of Natural Light. Primary Bed W/ 4pcs Ensuite And Closet W/Large Double Closet. Window Coverings Have Been Installed. In-Suite W/Stacked Front Load Washer & Dryer. Unit Comes With Locker & 1 Parking U/G Included. Steps To Vaughan Mills, Transit, Shops & So Much More. Amenities Include: Wifi Lounge, Pet Grooming Room, Bocce Court & Lounge, Outdoor Pool & Wellness Centre, Fitness Club, Yoga Studio! 5-Star Hotel Lobby And 24 Hour Concierge. |
| Price | $2,450 |
| Address: | 9000 Jane St , Unit 2001, Vaughan, L4K 0M6, Ontario |
| Province/State: | Ontario |
| Condo Corporation No | YRSC |
| Level | 19 |
| Unit No | 1 |
| Directions/Cross Streets: | Jane St & Rutherford Rd |
| Rooms: | 8 |
| Bedrooms: | 1 |
| Bedrooms +: | 1 |
| Kitchens: | 1 |
| Family Room: | N |
| Basement: | None |
| Furnished: | N |
| Approximatly Age: | 0-5 |
| Property Type: | Condo Apt |
| Style: | Apartment |
| Exterior: | Concrete |
| Garage Type: | Underground |
| Garage(/Parking)Space: | 1.00 |
| Drive Parking Spaces: | 1 |
| Park #1 | |
| Parking Spot: | 128 |
| Parking Type: | Owned |
| Legal Description: | Level 5 |
| Exposure: | E |
| Balcony: | Open |
| Locker: | Owned |
| Pet Permited: | Restrict |
| Retirement Home: | N |
| Approximatly Age: | 0-5 |
| Approximatly Square Footage: | 700-799 |
| Building Amenities: | Bbqs Allowed, Gym, Media Room, Outdoor Pool, Party/Meeting Room, Rooftop Deck/Garden |
| Property Features: | Hospital, Park, Place Of Worship, Public Transit, Rec Centre, School |
| CAC Included: | Y |
| Common Elements Included: | Y |
| Heat Included: | Y |
| Parking Included: | Y |
| Building Insurance Included: | Y |
| Fireplace/Stove: | N |
| Heat Source: | Gas |
| Heat Type: | Forced Air |
| Central Air Conditioning: | Central Air |
| Laundry Level: | Main |
| Ensuite Laundry: | Y |
| Although the information displayed is believed to be accurate, no warranties or representations are made of any kind. |
| CAPITAL NORTH REALTY CORPORATION |
|
|

Dir:
1-866-382-2968
Bus:
416-548-7854
Fax:
416-981-7184
| Book Showing | Email a Friend |
Jump To:
At a Glance:
| Type: | Condo - Condo Apt |
| Area: | York |
| Municipality: | Vaughan |
| Neighbourhood: | Vellore Village |
| Style: | Apartment |
| Approximate Age: | 0-5 |
| Beds: | 1+1 |
| Baths: | 2 |
| Garage: | 1 |
| Fireplace: | N |
Locatin Map:
- Color Examples
- Green
- Black and Gold
- Dark Navy Blue And Gold
- Cyan
- Black
- Purple
- Gray
- Blue and Black
- Orange and Black
- Red
- Magenta
- Gold
- Device Examples

