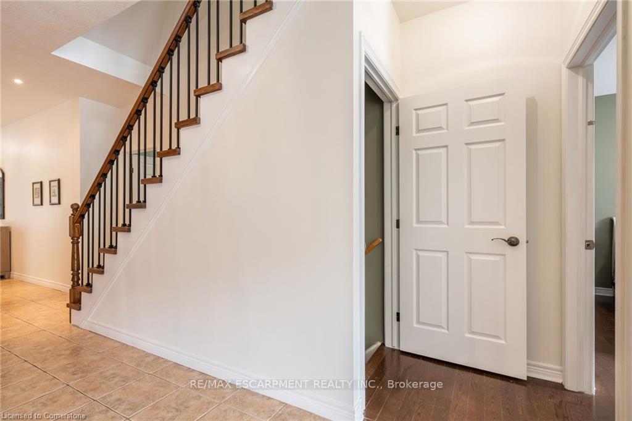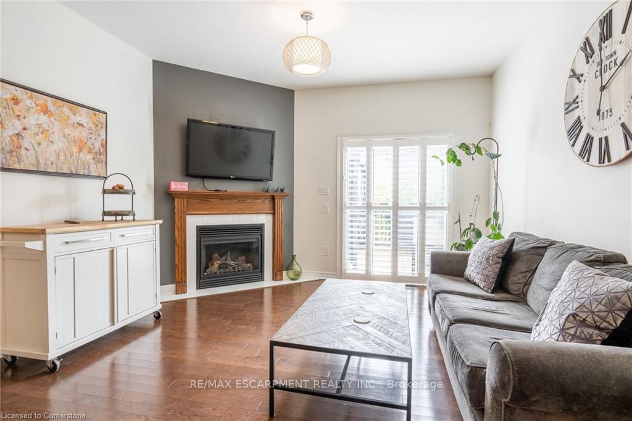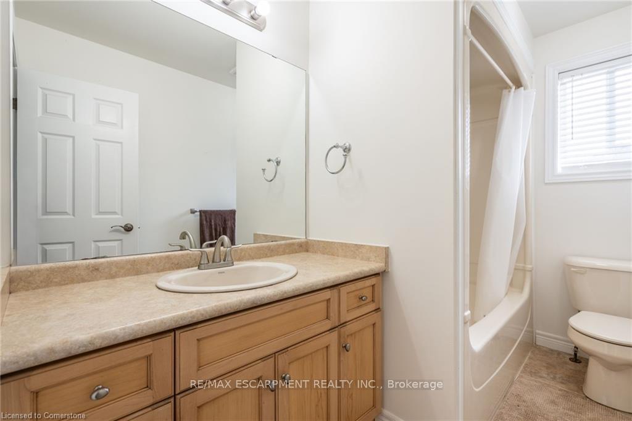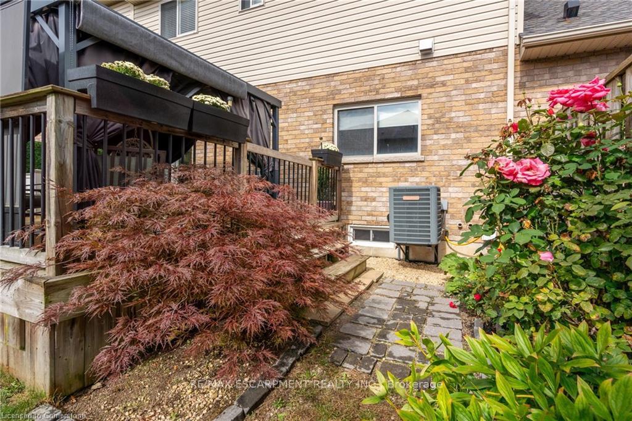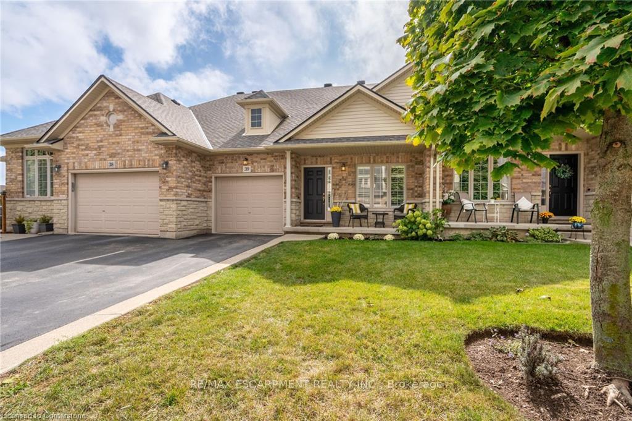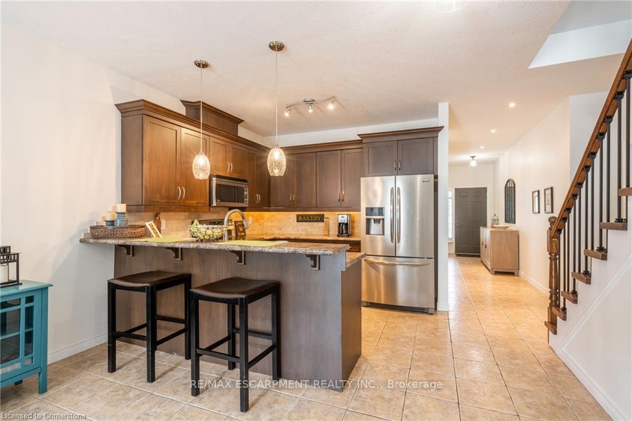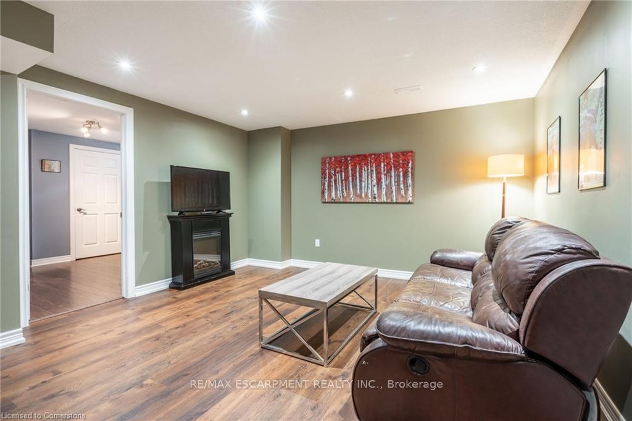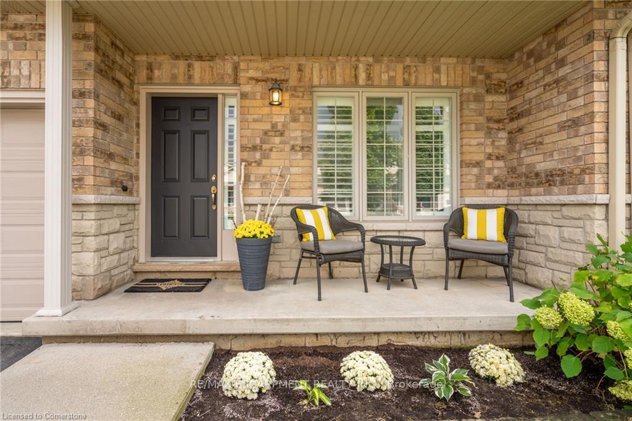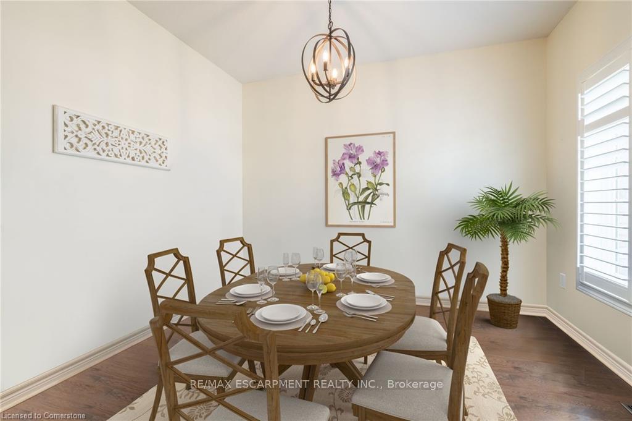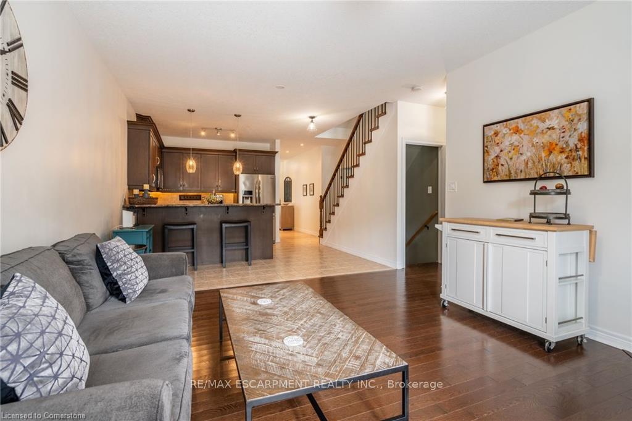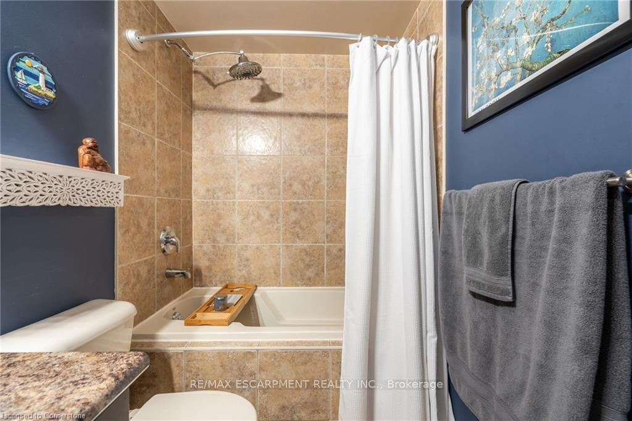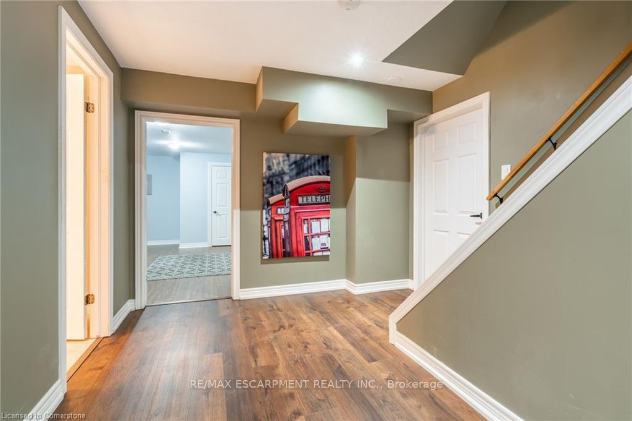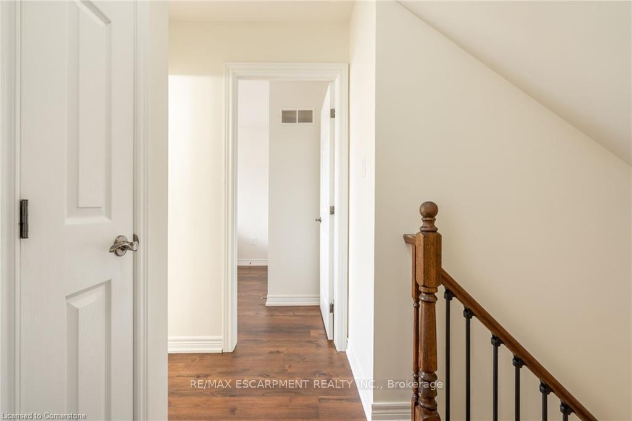$599,999
Available - For Sale
Listing ID: X10405075
310 Southbrook Dr , Unit 39, Hamilton, L0R 1C0, Ontario
| FIVE (5) BEDROOMS & FOUR (4) BATHROOMS! Nicely laid out approximately 2300sqft of Professionally Upgraded Space! Featuring a Main Floor Principal room w/Private Ensuite & Walk-in Closet! This BUNGALOFT offers complete, One Floor living & could quite easily be anybody's home!! Providing plenty of room for Grandchildren, Larger Families, Teen Retreat, Office Spaces, Gym Room, Crafts & Hobbies Room, or perhaps rent bedrooms for extra income! All this found in this Exquisitely Maintained, Pet Friendly, Quiet Binbrook townhome community - Centrally located near parks, schools, amenities, yet nicely Private! Offering a spacious design w/9 ceilings, there is a Formal Dining Room ( currently used as a piano room). Premium Kitchen Cabinetry w/ Crown Molding; Raised Breakfast Bar; Ceramic Backsplash & Stainless Steel Appliances include a Double-Oven, Counter-Depth Fridge, Dishwasher & Over-the-Range Microwave! Additionally, a Professionally Upgraded lower level w/2 Bedrooms (or other uses) a large family room, bathroom & enough room to add a kitchen! Pleasing, Tranquil Decor throughout; Newer Flooring & Stairs w/Iron Spindles; Corner Gas Fireplace; sliding door Walkout to a Gorgeous 18 x 14 Deck, complete with an Attractive Gazebo offering privacy & protection, & some space for gardening! There's also a Large Front Porch for when you're feeling neighbourly! The Garage has Inside Access connected to the Main Floor Laundry / Mudroom. Recently re-shingled roof; New Windows will be installed as per Status Certificate AND Condo fees include Driveway Snow Removal! At this price, You've just found the deal you've been looking for!! |
| Price | $599,999 |
| Taxes: | $3457.00 |
| Maintenance Fee: | 385.26 |
| Address: | 310 Southbrook Dr , Unit 39, Hamilton, L0R 1C0, Ontario |
| Province/State: | Ontario |
| Condo Corporation No | WSCP |
| Level | 1 |
| Unit No | 39 |
| Directions/Cross Streets: | Hwy 56 & Southbrook |
| Rooms: | 9 |
| Bedrooms: | 3 |
| Bedrooms +: | 2 |
| Kitchens: | 1 |
| Family Room: | N |
| Basement: | Finished, Full |
| Approximatly Age: | 16-30 |
| Property Type: | Condo Townhouse |
| Style: | 2-Storey |
| Exterior: | Brick |
| Garage Type: | Attached |
| Garage(/Parking)Space: | 1.00 |
| Drive Parking Spaces: | 1 |
| Park #1 | |
| Parking Type: | Owned |
| Exposure: | N |
| Balcony: | None |
| Locker: | None |
| Pet Permited: | Restrict |
| Approximatly Age: | 16-30 |
| Approximatly Square Footage: | 1400-1599 |
| Property Features: | Clear View, Cul De Sac, Level |
| Maintenance: | 385.26 |
| CAC Included: | Y |
| Common Elements Included: | Y |
| Parking Included: | Y |
| Condo Tax Included: | Y |
| Building Insurance Included: | Y |
| Fireplace/Stove: | Y |
| Heat Source: | Gas |
| Heat Type: | Forced Air |
| Central Air Conditioning: | Central Air |
$
%
Years
This calculator is for demonstration purposes only. Always consult a professional
financial advisor before making personal financial decisions.
| Although the information displayed is believed to be accurate, no warranties or representations are made of any kind. |
| RE/MAX ESCARPMENT REALTY INC. |
|
|

Dir:
1-866-382-2968
Bus:
416-548-7854
Fax:
416-981-7184
| Virtual Tour | Book Showing | Email a Friend |
Jump To:
At a Glance:
| Type: | Condo - Condo Townhouse |
| Area: | Hamilton |
| Municipality: | Hamilton |
| Neighbourhood: | Binbrook |
| Style: | 2-Storey |
| Approximate Age: | 16-30 |
| Tax: | $3,457 |
| Maintenance Fee: | $385.26 |
| Beds: | 3+2 |
| Baths: | 4 |
| Garage: | 1 |
| Fireplace: | Y |
Locatin Map:
Payment Calculator:
- Color Examples
- Green
- Black and Gold
- Dark Navy Blue And Gold
- Cyan
- Black
- Purple
- Gray
- Blue and Black
- Orange and Black
- Red
- Magenta
- Gold
- Device Examples

