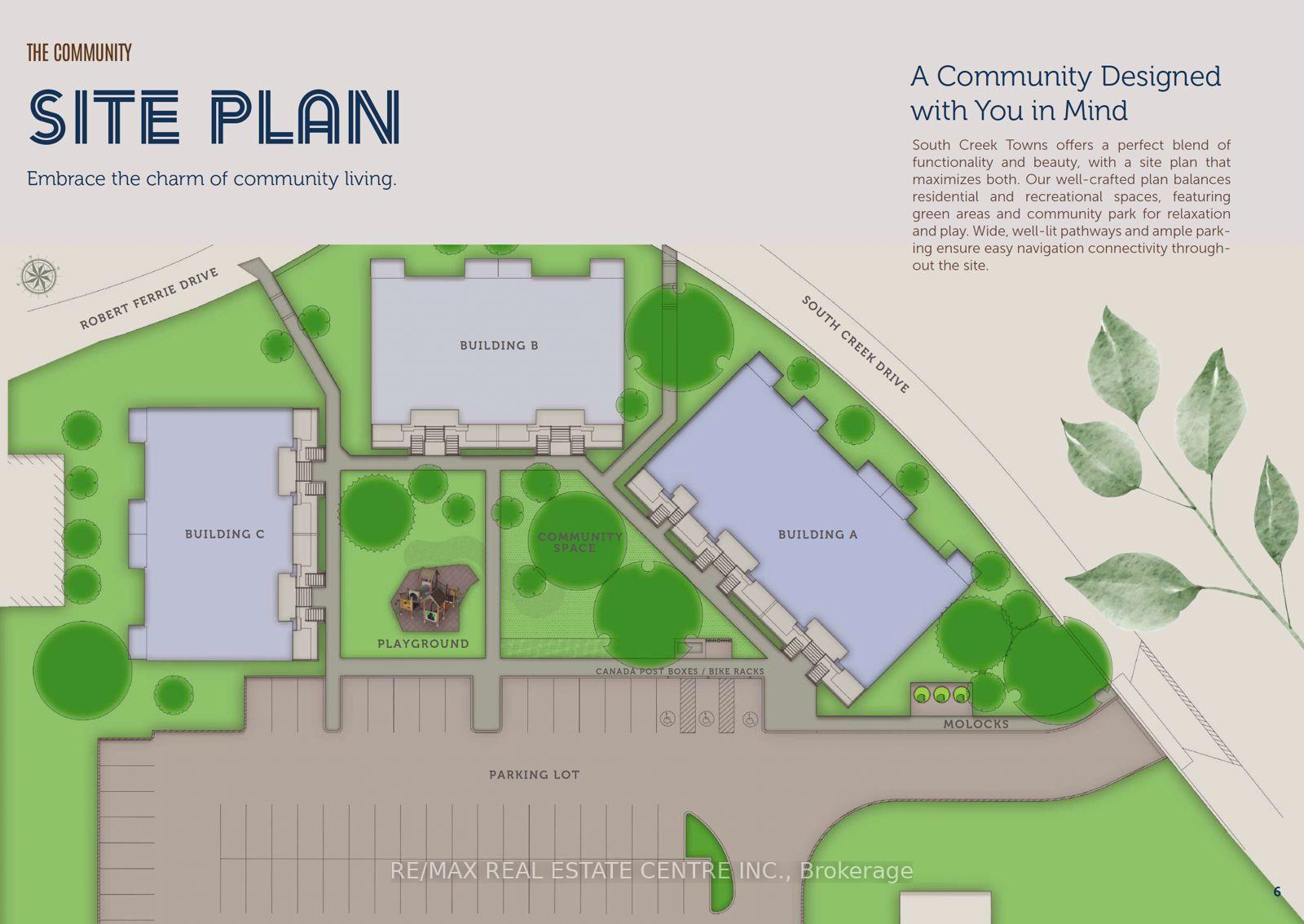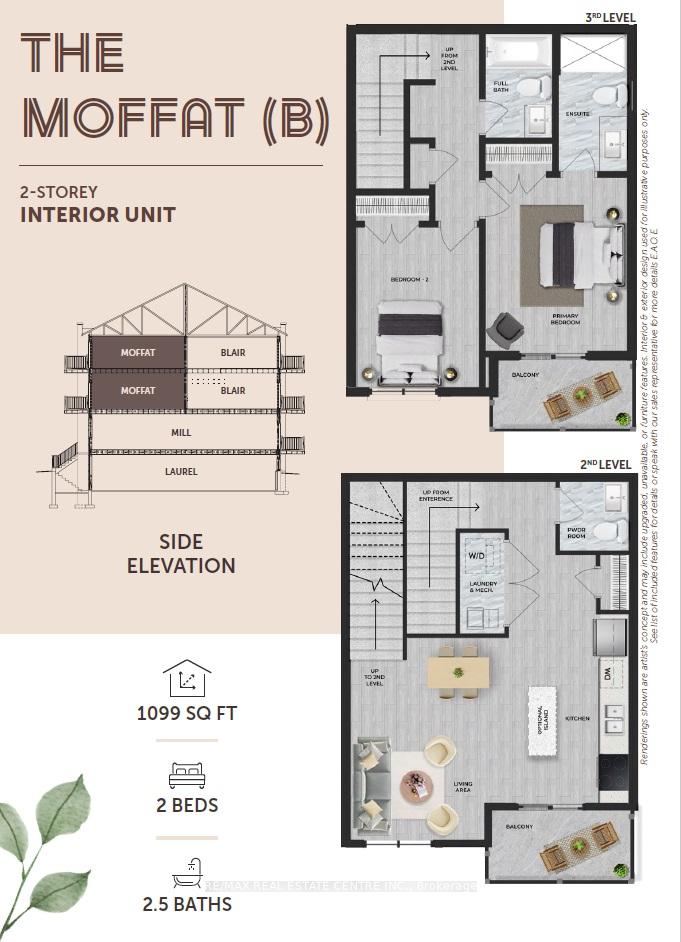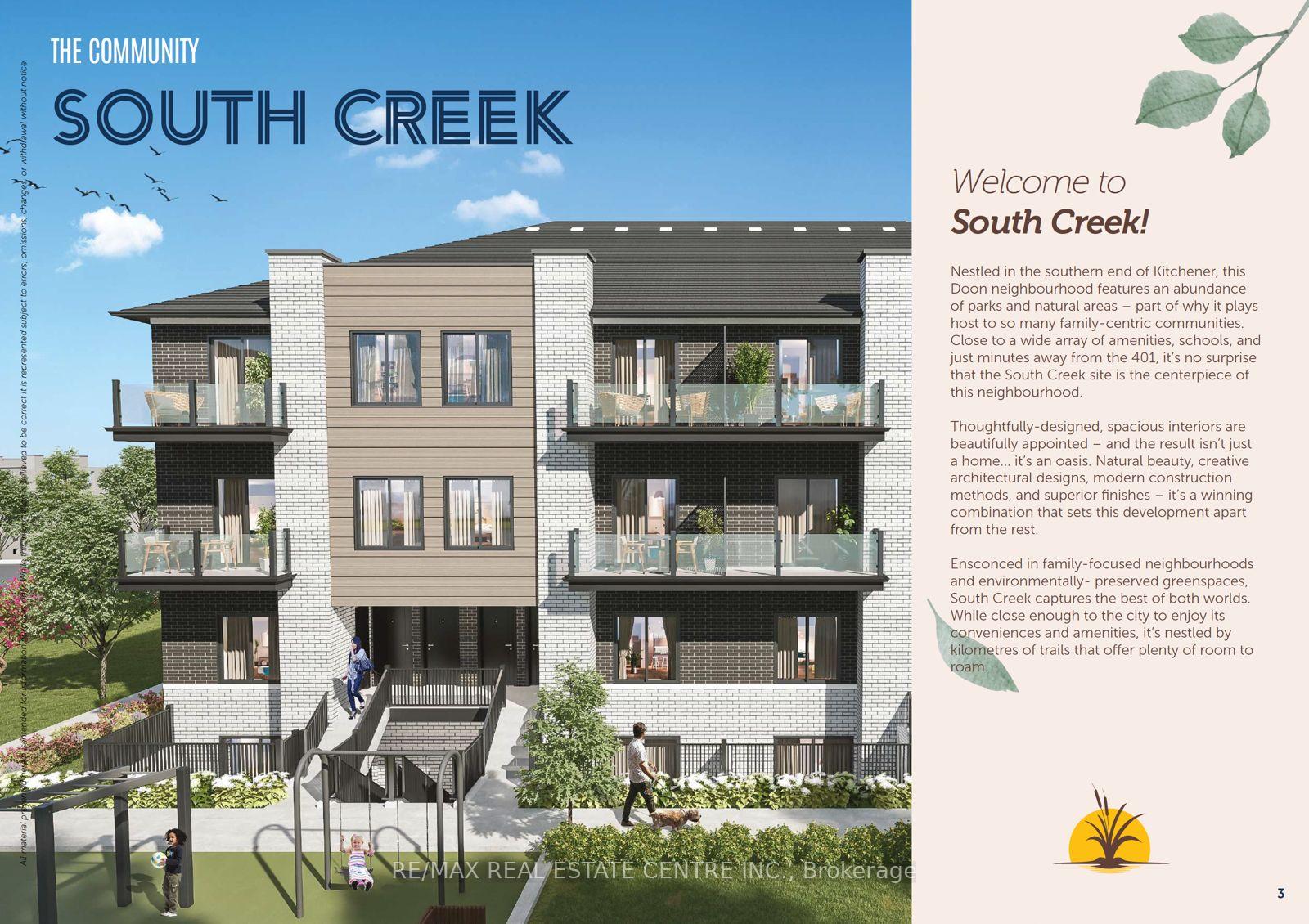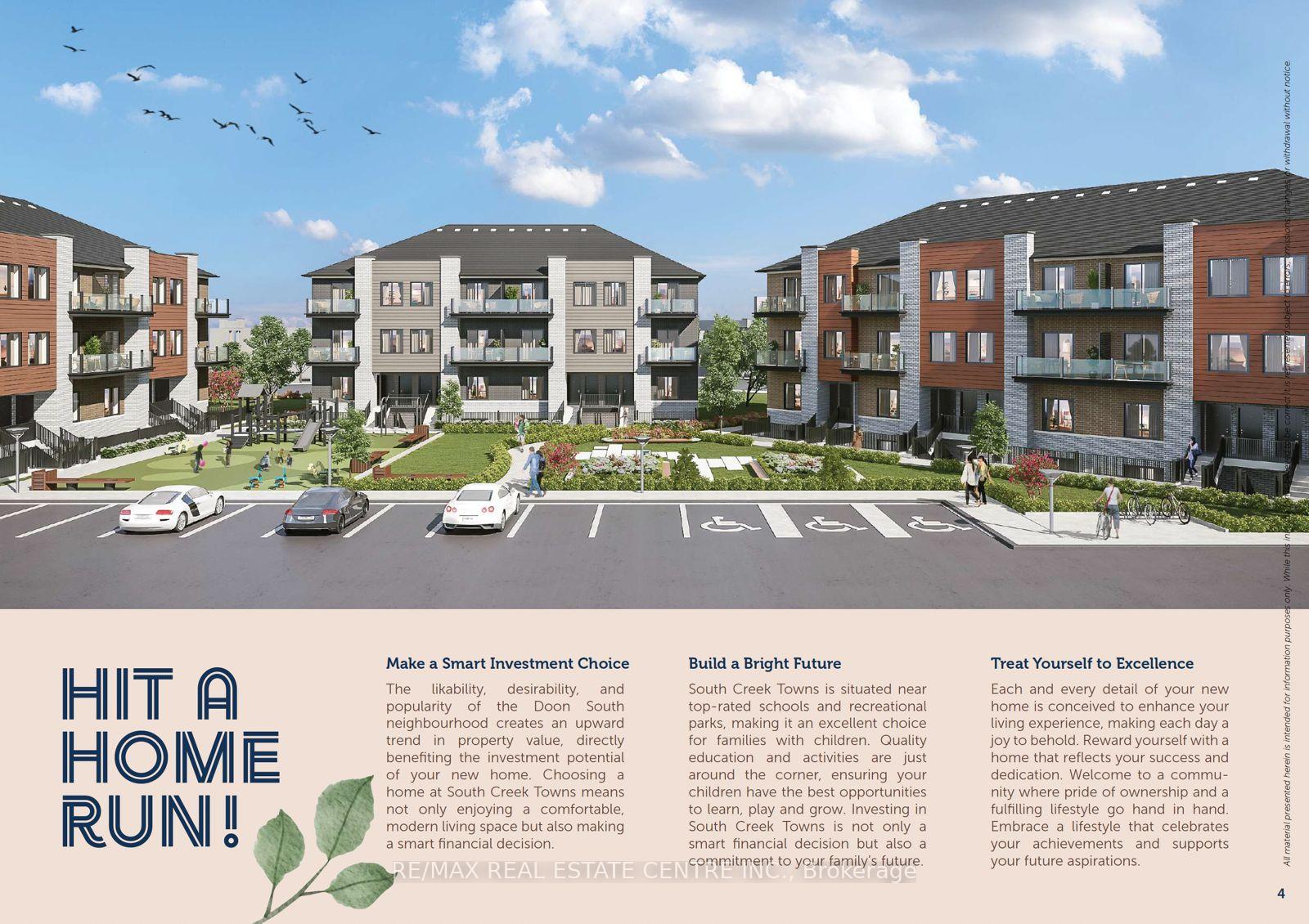$586,900
Available - For Sale
Listing ID: X10411270
43 - 10 South Creek Dr , Kitchener, N2R 1N3, Ontario
| Welcome to South Creek Towns by Crescent Homes! Nestled in the sought-after Doon neighborhood of Kitchener, this development offers spacious flats & 2-storey style units. The stunning Moffat floor plan offers 1,099 square feet of living space in a 2-storey unit featuring an open-concept layout. This includes a spacious kitchen, dining area, family room, laundry facilities, and a beautiful balcony. Upstairs, you'll find two generously sized bedrooms and two full bathrooms, including a master ensuite. Unit features include carpet-free floors (except stairs), upgraded kitchen cabinets, S/S kitchen appliances, and quartz countertops. Each block includes four unique models, all with at least 2 bedrooms and 2 bathrooms, ready for occupancy by early 2025. The lower units are designed as single-level layouts, eliminating the need for stairs, while the upper units feature 2-storey designs with 2.5 bathrooms. All units include in-suite laundry and a free parking spot. Minutes to HWY 401, No assignment fees, Option to lease during occupancy and close to local amenities, this location is a fantastic choice for investors & First-Time Home Buyers. Achieve your homeownership dream with just a 5% deposit and a closing date in 2025. |
| Price | $586,900 |
| Taxes: | $0.00 |
| Maintenance Fee: | 220.00 |
| Address: | 43 - 10 South Creek Dr , Kitchener, N2R 1N3, Ontario |
| Province/State: | Ontario |
| Condo Corporation No | TBD |
| Level | 2nd |
| Unit No | 43 |
| Directions/Cross Streets: | Robert Ferrie and South Creek at the round about. |
| Rooms: | 6 |
| Bedrooms: | 2 |
| Bedrooms +: | |
| Kitchens: | 1 |
| Family Room: | N |
| Basement: | None |
| Property Type: | Condo Townhouse |
| Style: | Stacked Townhse |
| Exterior: | Brick, Concrete |
| Garage Type: | Surface |
| Garage(/Parking)Space: | 0.00 |
| Drive Parking Spaces: | 1 |
| Park #1 | |
| Parking Type: | Owned |
| Exposure: | S |
| Balcony: | Open |
| Locker: | None |
| Pet Permited: | Restrict |
| Approximatly Square Footage: | 1000-1199 |
| Maintenance: | 220.00 |
| Common Elements Included: | Y |
| Building Insurance Included: | Y |
| Fireplace/Stove: | N |
| Heat Source: | Gas |
| Heat Type: | Forced Air |
| Central Air Conditioning: | Central Air |
| Laundry Level: | Main |
$
%
Years
This calculator is for demonstration purposes only. Always consult a professional
financial advisor before making personal financial decisions.
| Although the information displayed is believed to be accurate, no warranties or representations are made of any kind. |
| RE/MAX REAL ESTATE CENTRE INC. |
|
|

Dir:
1-866-382-2968
Bus:
416-548-7854
Fax:
416-981-7184
| Book Showing | Email a Friend |
Jump To:
At a Glance:
| Type: | Condo - Condo Townhouse |
| Area: | Waterloo |
| Municipality: | Kitchener |
| Style: | Stacked Townhse |
| Maintenance Fee: | $220 |
| Beds: | 2 |
| Baths: | 3 |
| Fireplace: | N |
Locatin Map:
Payment Calculator:
- Color Examples
- Green
- Black and Gold
- Dark Navy Blue And Gold
- Cyan
- Black
- Purple
- Gray
- Blue and Black
- Orange and Black
- Red
- Magenta
- Gold
- Device Examples







