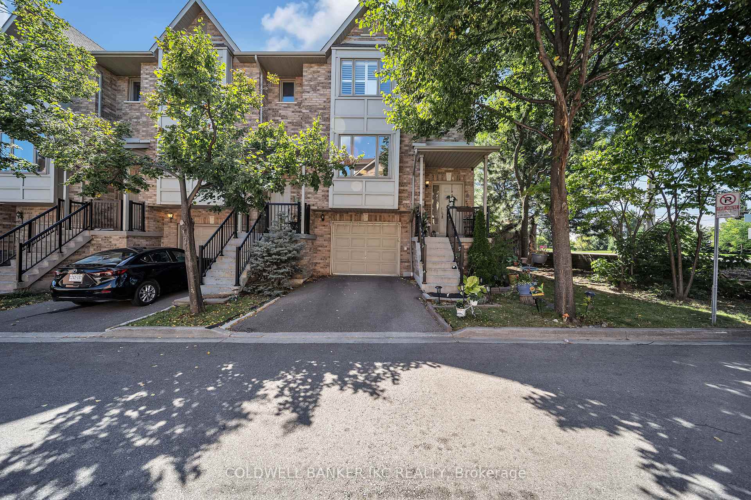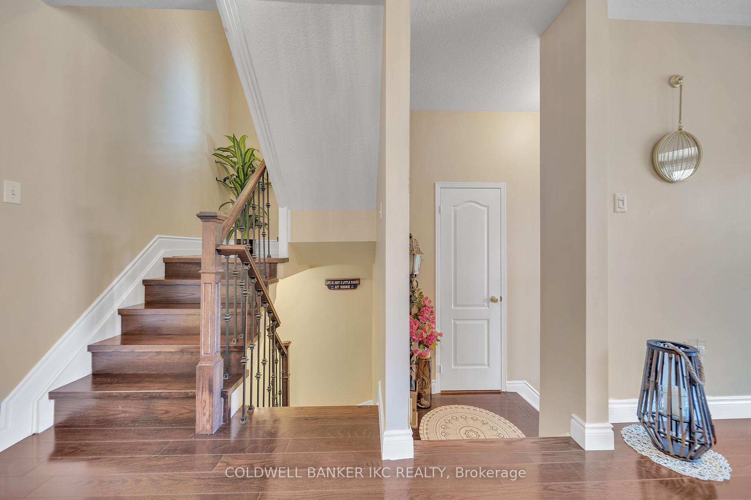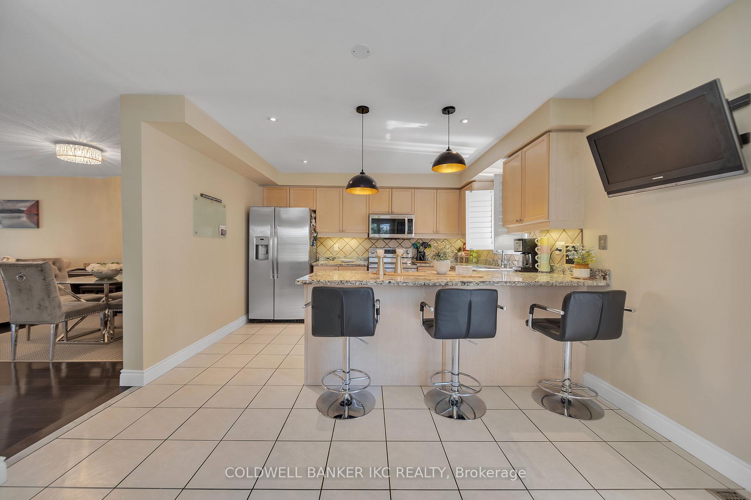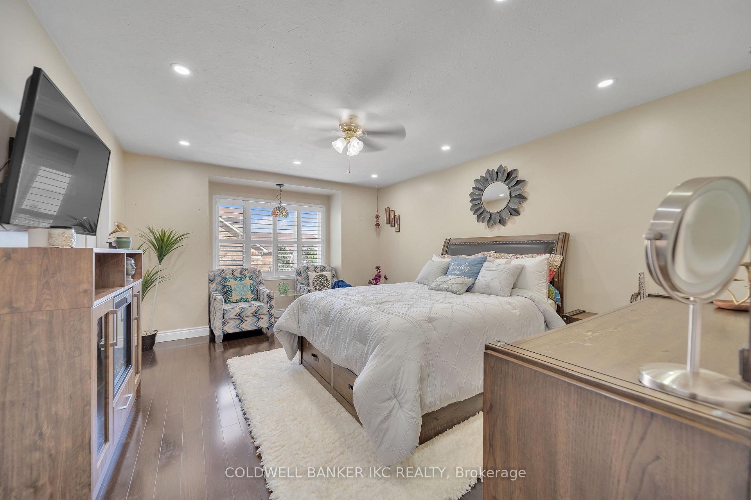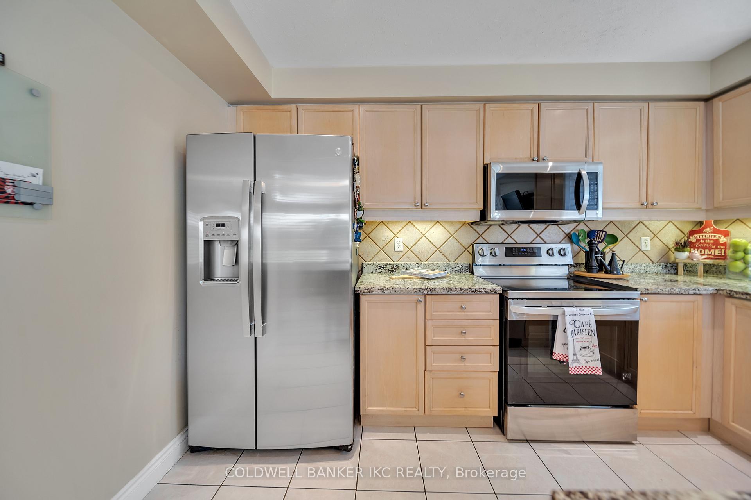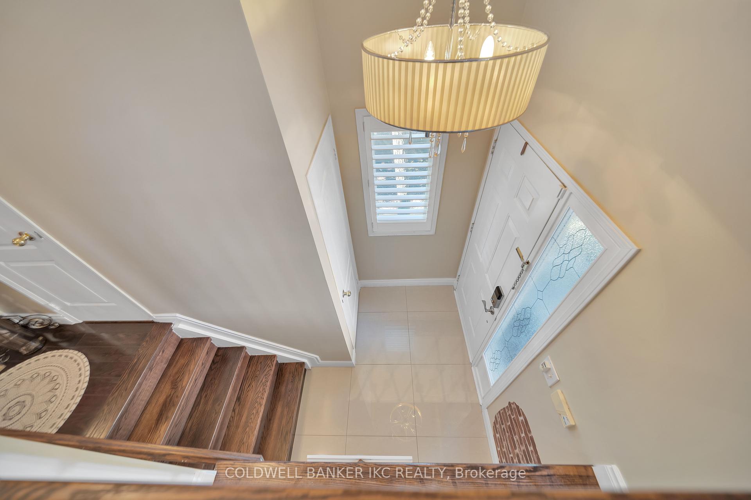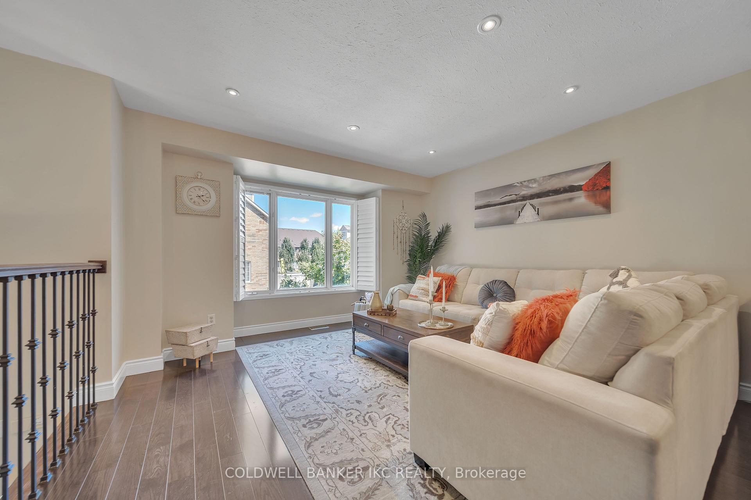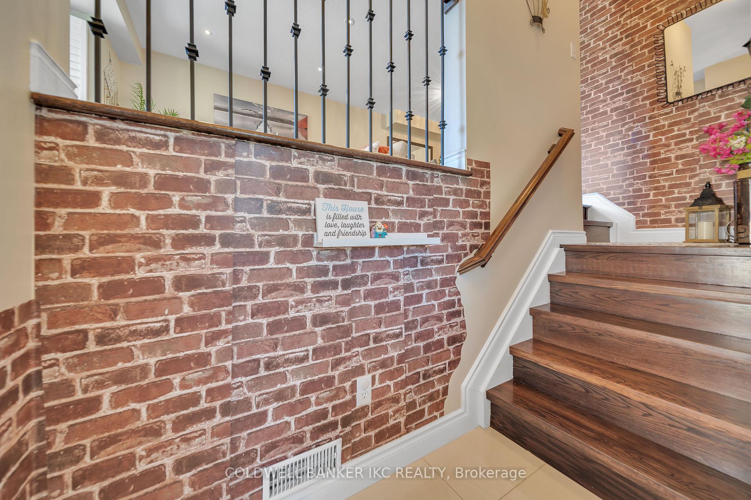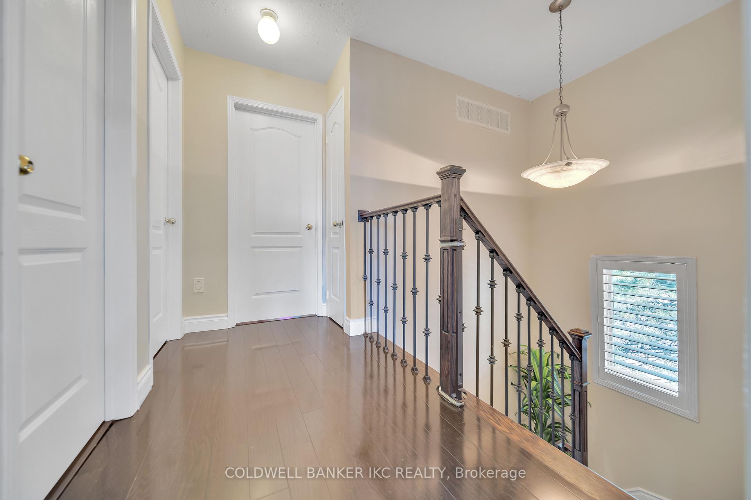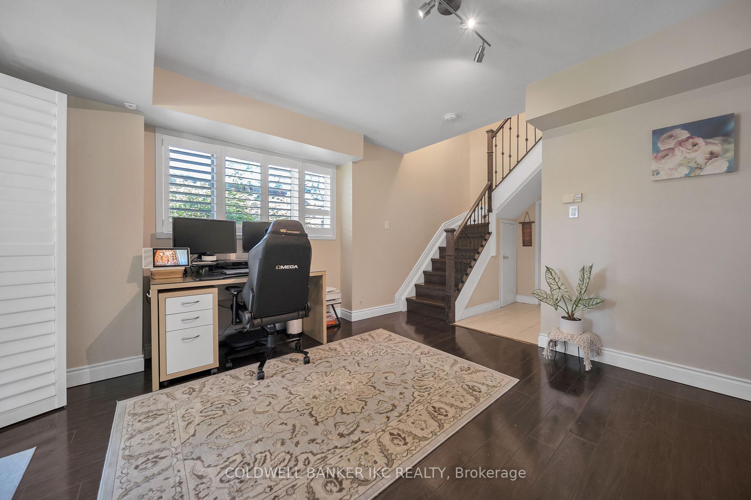$899,000
Available - For Sale
Listing ID: W10408303
2370 Britannia Rd West , Unit 1, Mississauga, L5M 6G3, Ontario
| Nestled in the highly sought-after Streetsville area of Erin Mills, this end unit townhome offers the perfect blend of charm and modern convenience. The open-concept kitchen and spacious living area create an ideal layout for comfortable family living. Enjoy the added luxury of a newly built private balcony perfect for your morning coffee and a walk-out basement with a new deck, providing extra living space. This home truly has room for everyone! This home features renovated washrooms, adding a touch of luxury and modern style throughout. Located within the top-rated Vista Heights Public School district, as well as close to Streetsville and Gonzaga Secondary Schools, this home is ideal for families. You'll also enjoy the convenience of nearby GO Transit, Credit Valley Hospital, and easy access to highways 401, 403, and 407, as well as Heartland shopping. |
| Extras: Please include form 801 and schedule B to all offers. |
| Price | $899,000 |
| Taxes: | $4468.18 |
| Maintenance Fee: | 251.95 |
| Address: | 2370 Britannia Rd West , Unit 1, Mississauga, L5M 6G3, Ontario |
| Province/State: | Ontario |
| Condo Corporation No | PCC |
| Level | 1 |
| Unit No | 1 |
| Directions/Cross Streets: | Erin Mills Parkway / Britannia |
| Rooms: | 8 |
| Bedrooms: | 3 |
| Bedrooms +: | |
| Kitchens: | 1 |
| Family Room: | Y |
| Basement: | Fin W/O |
| Approximatly Age: | 16-30 |
| Property Type: | Condo Townhouse |
| Style: | 2-Storey |
| Exterior: | Brick |
| Garage Type: | Attached |
| Garage(/Parking)Space: | 1.00 |
| Drive Parking Spaces: | 2 |
| Park #1 | |
| Parking Type: | Owned |
| Exposure: | E |
| Balcony: | Encl |
| Locker: | None |
| Pet Permited: | Restrict |
| Approximatly Age: | 16-30 |
| Approximatly Square Footage: | 1600-1799 |
| Building Amenities: | Bbqs Allowed, Visitor Parking |
| Property Features: | Cul De Sac, Hospital, Library, Public Transit, School |
| Maintenance: | 251.95 |
| Common Elements Included: | Y |
| Building Insurance Included: | Y |
| Fireplace/Stove: | N |
| Heat Source: | Gas |
| Heat Type: | Forced Air |
| Central Air Conditioning: | Central Air |
| Laundry Level: | Lower |
| Ensuite Laundry: | Y |
$
%
Years
This calculator is for demonstration purposes only. Always consult a professional
financial advisor before making personal financial decisions.
| Although the information displayed is believed to be accurate, no warranties or representations are made of any kind. |
| COLDWELL BANKER IKC REALTY |
|
|

Dir:
1-866-382-2968
Bus:
416-548-7854
Fax:
416-981-7184
| Virtual Tour | Book Showing | Email a Friend |
Jump To:
At a Glance:
| Type: | Condo - Condo Townhouse |
| Area: | Peel |
| Municipality: | Mississauga |
| Neighbourhood: | Streetsville |
| Style: | 2-Storey |
| Approximate Age: | 16-30 |
| Tax: | $4,468.18 |
| Maintenance Fee: | $251.95 |
| Beds: | 3 |
| Baths: | 3 |
| Garage: | 1 |
| Fireplace: | N |
Locatin Map:
Payment Calculator:
- Color Examples
- Green
- Black and Gold
- Dark Navy Blue And Gold
- Cyan
- Black
- Purple
- Gray
- Blue and Black
- Orange and Black
- Red
- Magenta
- Gold
- Device Examples

