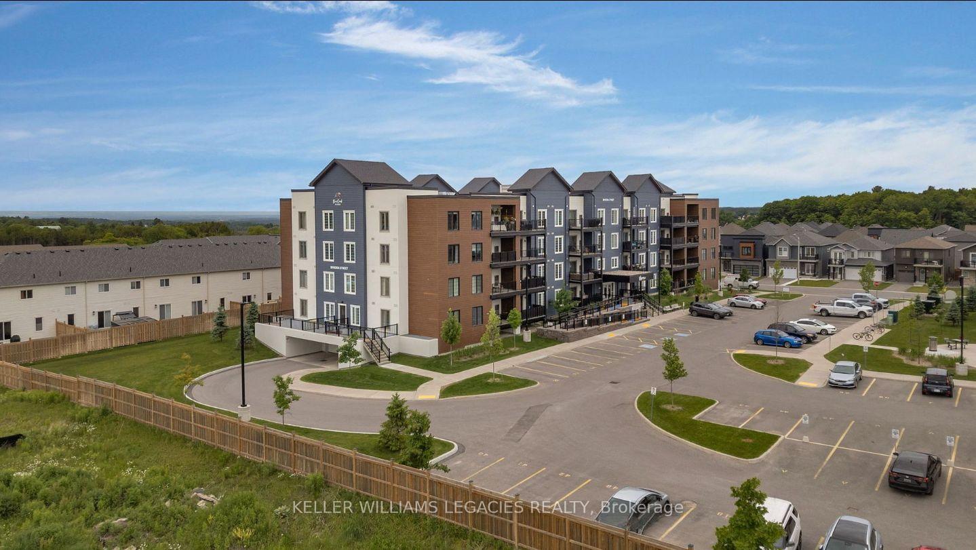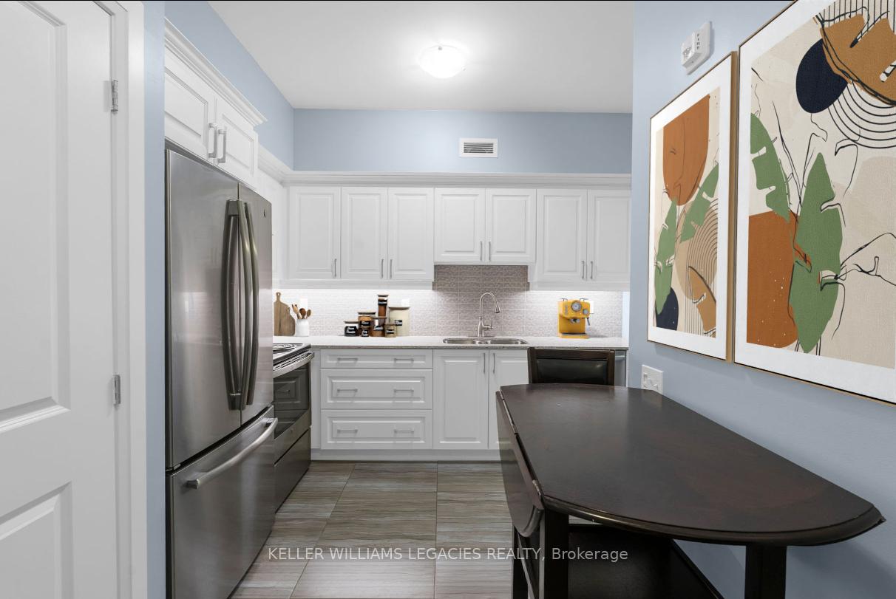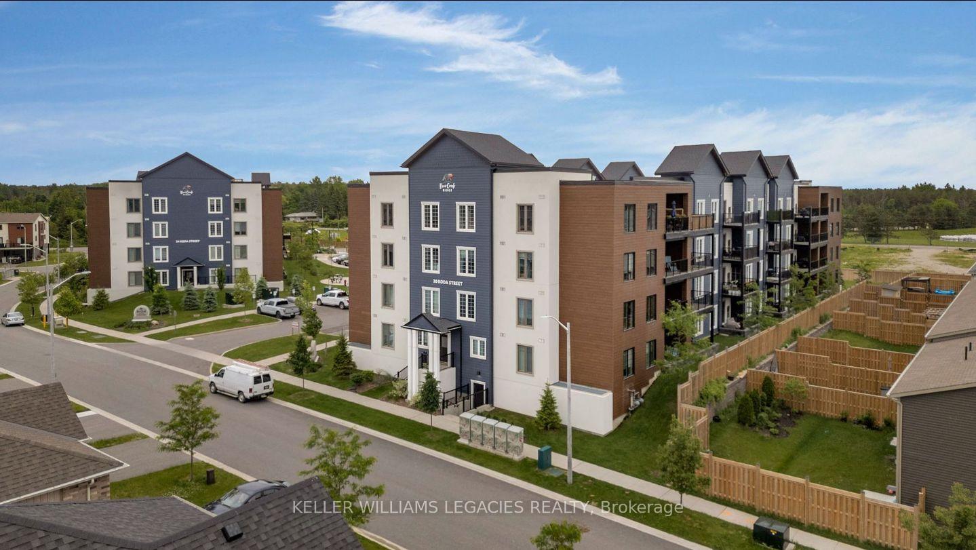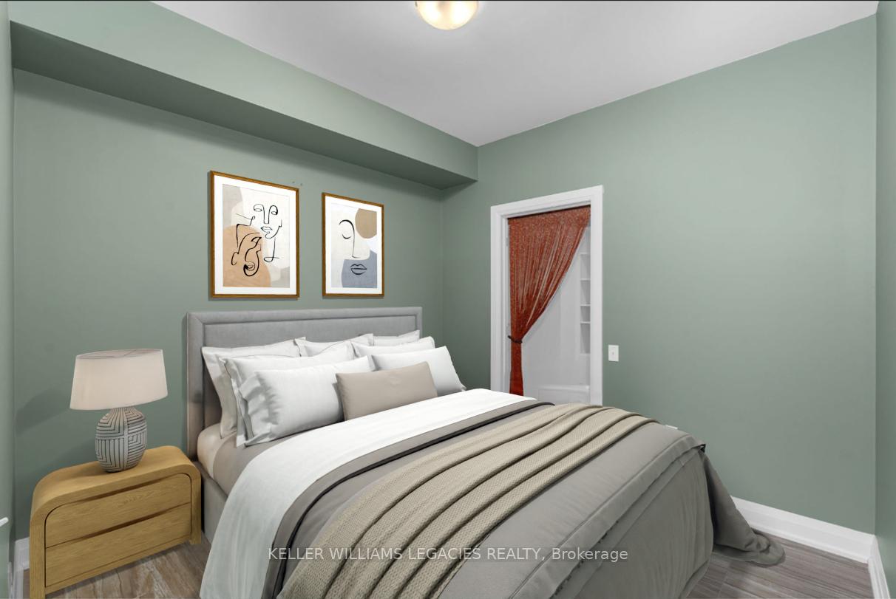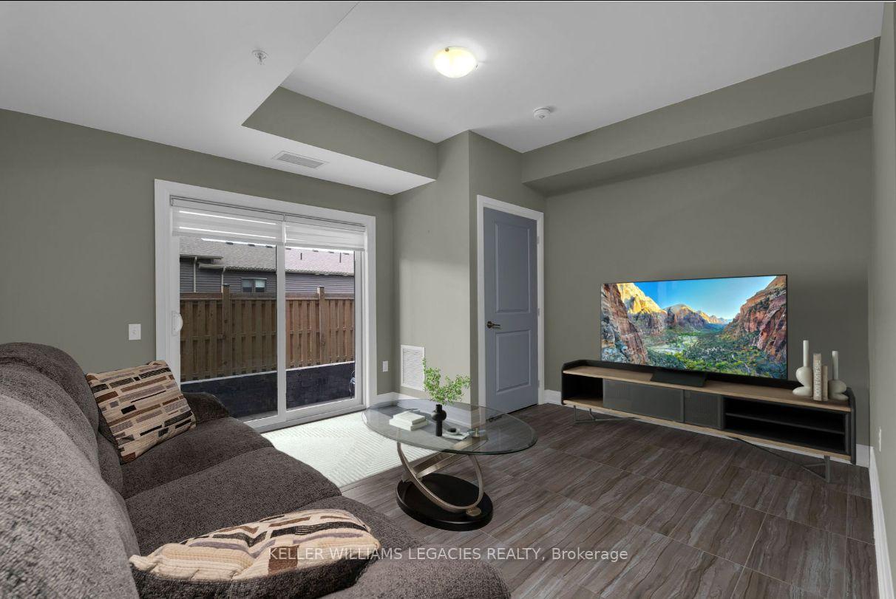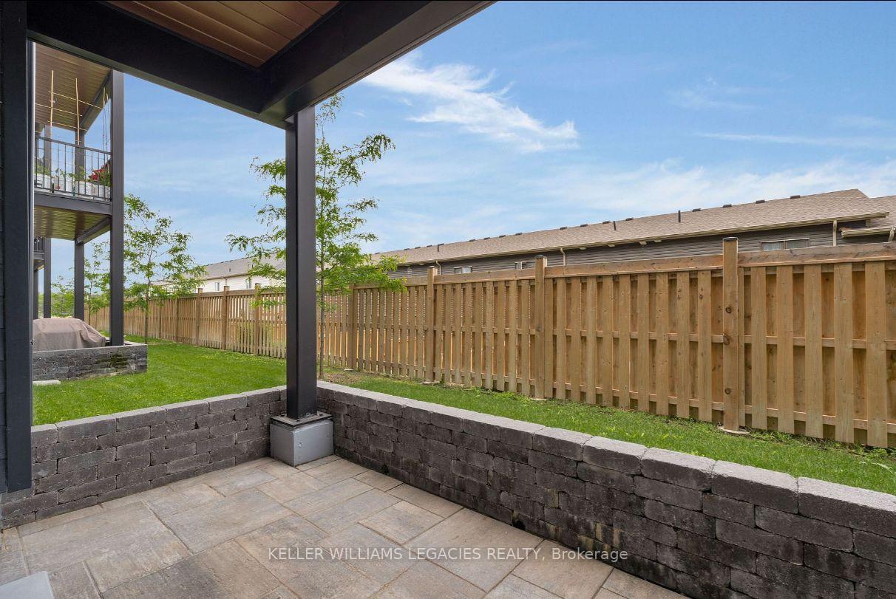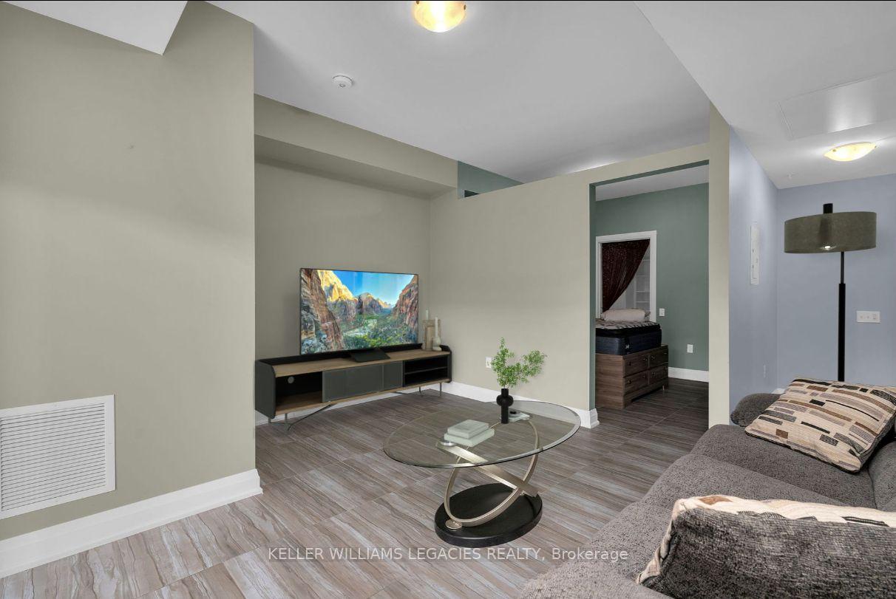$388,800
Available - For Sale
Listing ID: S10405528
20 Koda St , Unit 110, Barrie, L9J 0J7, Ontario
| Welcome home to this stunning 1-bedroom, 1-bathroom apartment, perfectly situated in the highly sought-after area of Holly in Barrie. This fully upgraded and recently constructed property showcases an exceptional blend of modern design, luxurious finishes, and unparalleled convenience. Step inside and be welcomed by a spacious, open-concept interior living area, featuring high ceilings and abundant natural light. The contemporary layout is excellently complemented by luxury finishes, including exquisite granite countertops, a stylish backsplash, and upgraded cabinetry that adds an elegant touch to the space. Abundant storage options are thoughtfully incorporated, with a purpose-built pantry and an expansive walk-in closet, your organizational needs are effortlessly met. The private outside terrace is an urban oasis, perfect for enjoying a morning coffee, relaxing after a long day, or hosting intimate gatherings and barbeques. Beyond the apartment's interior, its prime location in Holly offers the best of Barrie living. You'll find yourself in a vibrant community with easy access to local amenities, parks, dining, and shopping. Don't miss the opportunity to make this modern and luxurious apartment your new home. Discover refined living in Barrie's flourishing Holly neighbourhood! |
| Extras: Exclusive use of outdoor parking spot close to unit. Unit is Wheelchair friendly, and has accessibility features (Wider Doors, Wider Hallways, Lower wall lights). |
| Price | $388,800 |
| Taxes: | $2453.24 |
| Maintenance Fee: | 282.03 |
| Address: | 20 Koda St , Unit 110, Barrie, L9J 0J7, Ontario |
| Province/State: | Ontario |
| Condo Corporation No | SSCC |
| Level | 1 |
| Unit No | 110 |
| Directions/Cross Streets: | Essa Rd / Salem Rd |
| Rooms: | 4 |
| Bedrooms: | 1 |
| Bedrooms +: | |
| Kitchens: | 1 |
| Family Room: | N |
| Basement: | None |
| Property Type: | Condo Apt |
| Style: | Apartment |
| Exterior: | Brick |
| Garage Type: | None |
| Garage(/Parking)Space: | 0.00 |
| Drive Parking Spaces: | 1 |
| Park #1 | |
| Parking Type: | Exclusive |
| Exposure: | W |
| Balcony: | Terr |
| Locker: | None |
| Pet Permited: | Restrict |
| Approximatly Square Footage: | 600-699 |
| Maintenance: | 282.03 |
| Building Insurance Included: | Y |
| Fireplace/Stove: | N |
| Heat Source: | Gas |
| Heat Type: | Forced Air |
| Central Air Conditioning: | Central Air |
$
%
Years
This calculator is for demonstration purposes only. Always consult a professional
financial advisor before making personal financial decisions.
| Although the information displayed is believed to be accurate, no warranties or representations are made of any kind. |
| KELLER WILLIAMS LEGACIES REALTY |
|
|

Dir:
1-866-382-2968
Bus:
416-548-7854
Fax:
416-981-7184
| Book Showing | Email a Friend |
Jump To:
At a Glance:
| Type: | Condo - Condo Apt |
| Area: | Simcoe |
| Municipality: | Barrie |
| Neighbourhood: | Rural Barrie Southwest |
| Style: | Apartment |
| Tax: | $2,453.24 |
| Maintenance Fee: | $282.03 |
| Beds: | 1 |
| Baths: | 1 |
| Fireplace: | N |
Locatin Map:
Payment Calculator:
- Color Examples
- Green
- Black and Gold
- Dark Navy Blue And Gold
- Cyan
- Black
- Purple
- Gray
- Blue and Black
- Orange and Black
- Red
- Magenta
- Gold
- Device Examples

