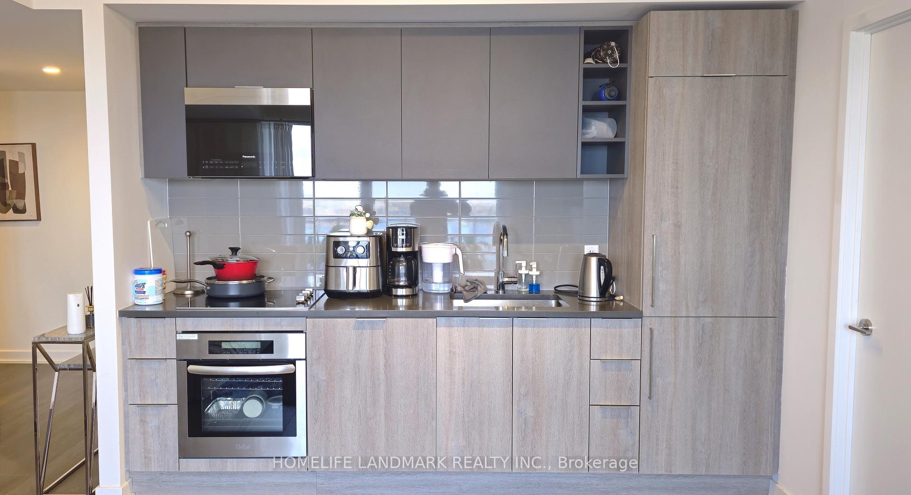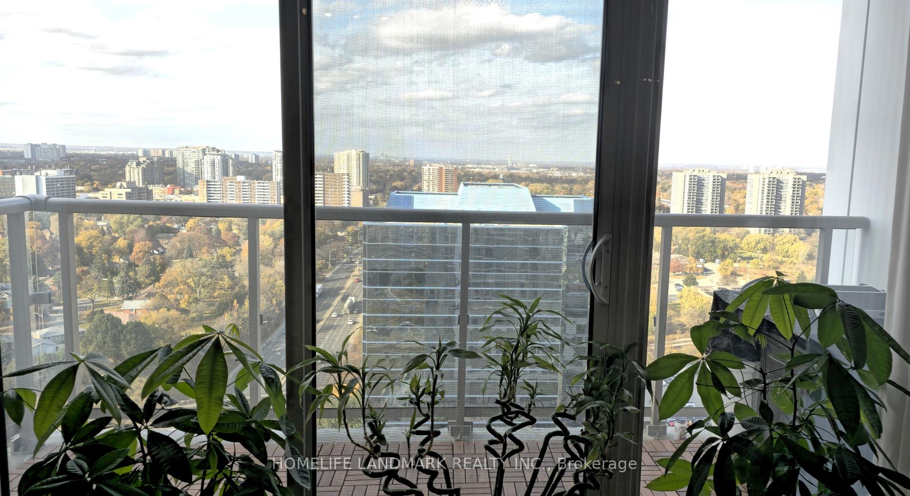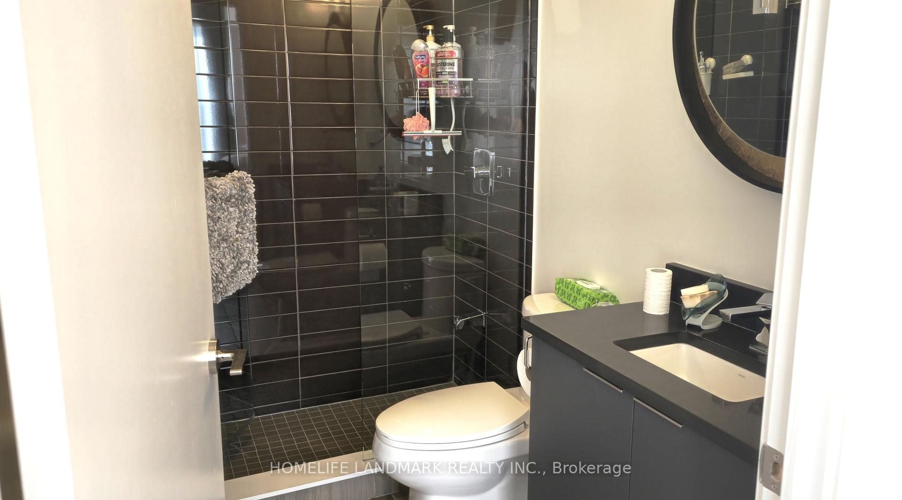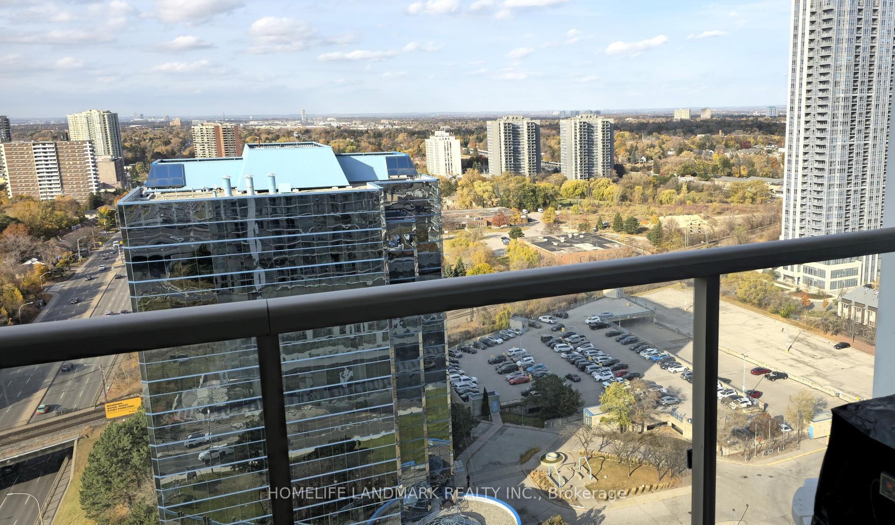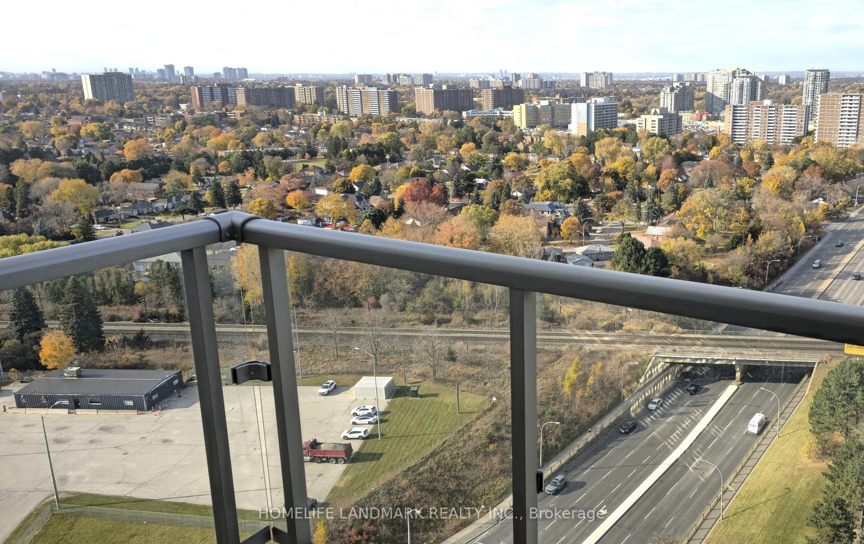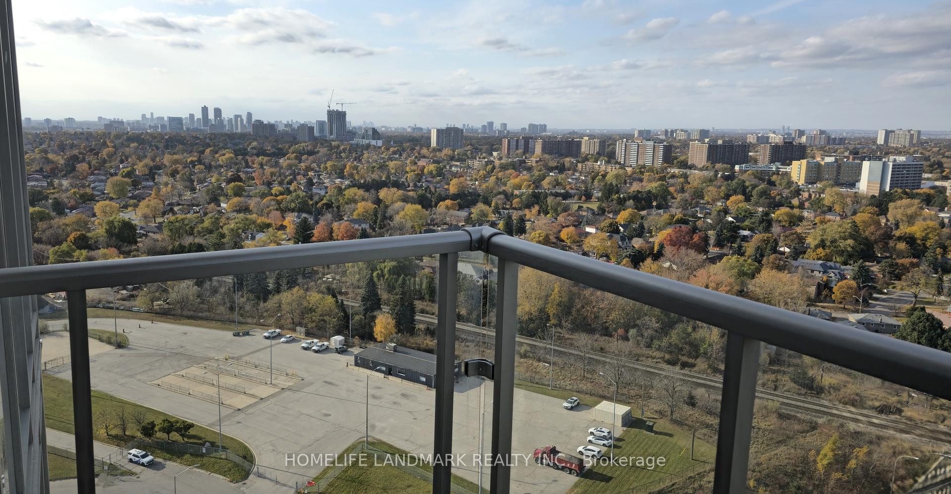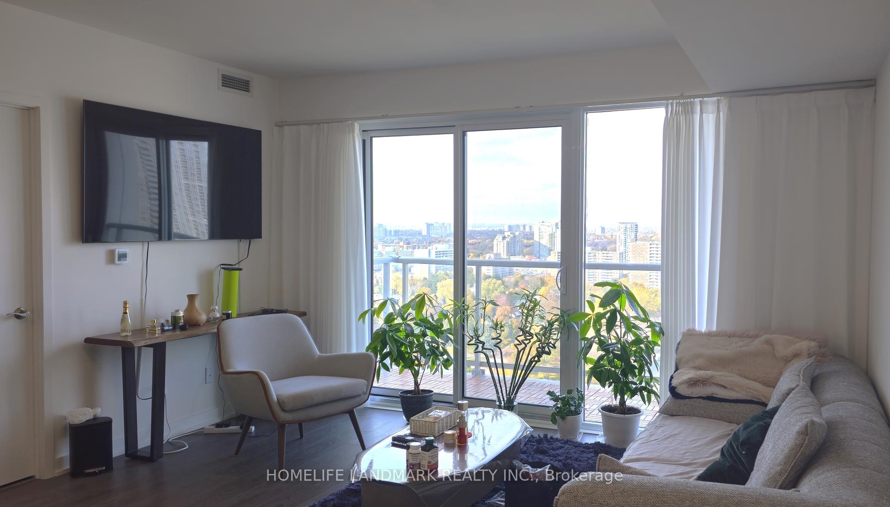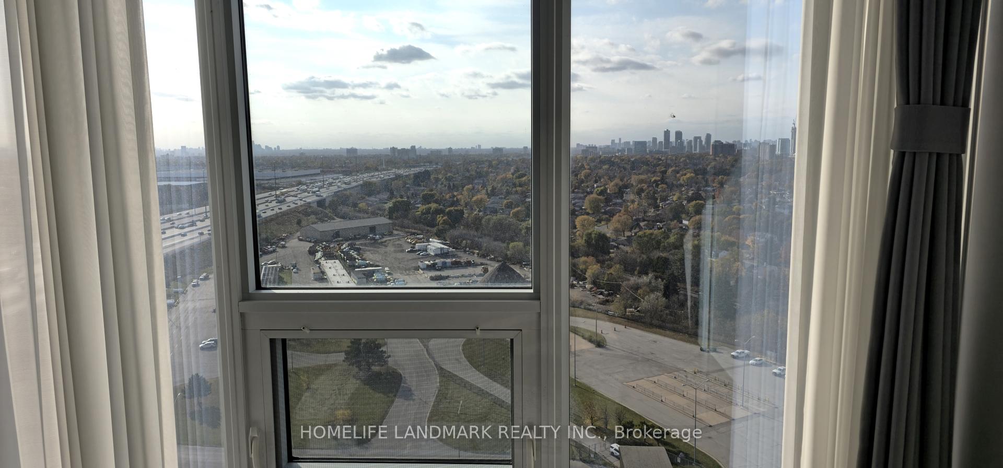$2,250
Available - For Rent
Listing ID: E10411414
2031 Kennedy Rd , Unit 2518, Toronto, M1T 0B8, Ontario
| Brand New Luxurious Corner Unit In The Heart Of Scarborough. The Prime Bed Room With Ensuite Bathroom Is Looking For Organized Clean Tenant. Its Fully Furnished With High-End New Set Of Solid Wood Furniture. Landlord Will Live In The 2nd Bedroom Half Of The Time, Basically, The Tenant Uses Majority Portion Of The Property Mostly With Merely One Bedroom Rent!!! Unblocked Fantastic View From Air, Great Location Close To HW401/404/DVP, Agincourt Go And Kennedy Rd, Transit, Schools, Grocery Shopping. Walking Distance To Kennedy Commons, Agincourt Mall, Walmart, Park & Restaurants. Minutes To Centennial College, U of T Scarborough, Scarborough Town Centre & Subways. Great Amenities Including 24 HRs Concierge, Gym, Party Room, Kids Zone, Lounge, Music Rooms, Guest Suite, Library, And Visitor Parking. Comes With One Parking Spot. Single Tenant Is Preferred. |
| Extras: B/I SS Fridge, Built-in Cooktop, Integrated Paneled Dishwasher, Range Hood, Microwave, Washer & Dryer |
| Price | $2,250 |
| Address: | 2031 Kennedy Rd , Unit 2518, Toronto, M1T 0B8, Ontario |
| Province/State: | Ontario |
| Condo Corporation No | TSCC |
| Level | 21 |
| Unit No | 15 |
| Directions/Cross Streets: | Kennedy Rd/401 |
| Rooms: | 4 |
| Bedrooms: | 1 |
| Bedrooms +: | |
| Kitchens: | 1 |
| Family Room: | N |
| Basement: | None |
| Furnished: | Y |
| Approximatly Age: | New |
| Property Type: | Condo Apt |
| Style: | Apartment |
| Exterior: | Brick, Concrete |
| Garage Type: | Underground |
| Garage(/Parking)Space: | 1.00 |
| Drive Parking Spaces: | 0 |
| Park #1 | |
| Parking Type: | Owned |
| Park #2 | |
| Parking Type: | None |
| Exposure: | Nw |
| Balcony: | Open |
| Locker: | None |
| Pet Permited: | N |
| Retirement Home: | N |
| Approximatly Age: | New |
| Approximatly Square Footage: | 700-799 |
| Building Amenities: | Concierge, Gym, Media Room, Party/Meeting Room, Recreation Room, Visitor Parking |
| Property Features: | Clear View, Hospital, Library, Park, Public Transit, School |
| CAC Included: | Y |
| Common Elements Included: | Y |
| Parking Included: | Y |
| Building Insurance Included: | Y |
| Fireplace/Stove: | N |
| Heat Source: | Gas |
| Heat Type: | Fan Coil |
| Central Air Conditioning: | Central Air |
| Laundry Level: | Main |
| Ensuite Laundry: | Y |
| Elevator Lift: | Y |
| Although the information displayed is believed to be accurate, no warranties or representations are made of any kind. |
| HOMELIFE LANDMARK REALTY INC. |
|
|

Dir:
1-866-382-2968
Bus:
416-548-7854
Fax:
416-981-7184
| Book Showing | Email a Friend |
Jump To:
At a Glance:
| Type: | Condo - Condo Apt |
| Area: | Toronto |
| Municipality: | Toronto |
| Neighbourhood: | Agincourt South-Malvern West |
| Style: | Apartment |
| Approximate Age: | New |
| Beds: | 1 |
| Baths: | 1 |
| Garage: | 1 |
| Fireplace: | N |
Locatin Map:
- Color Examples
- Green
- Black and Gold
- Dark Navy Blue And Gold
- Cyan
- Black
- Purple
- Gray
- Blue and Black
- Orange and Black
- Red
- Magenta
- Gold
- Device Examples

