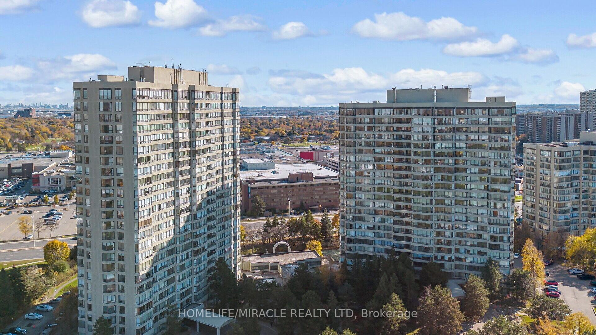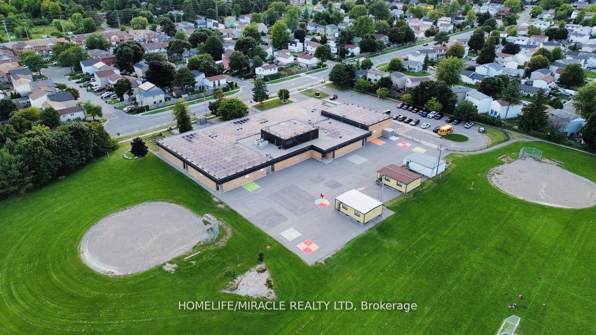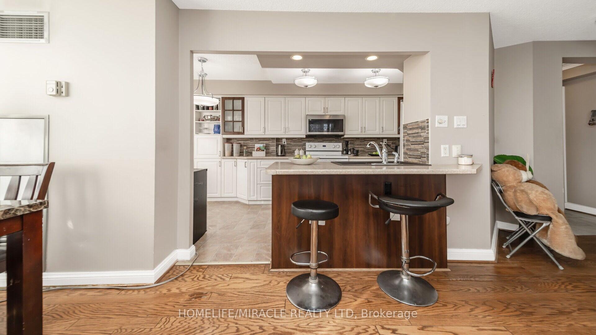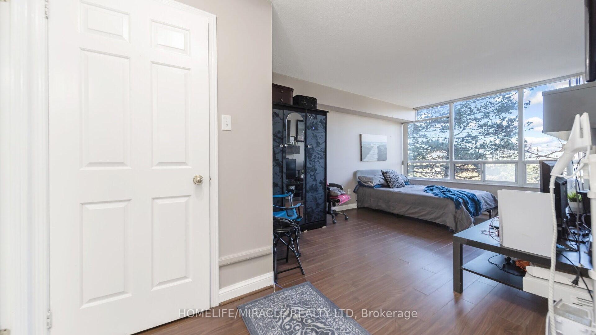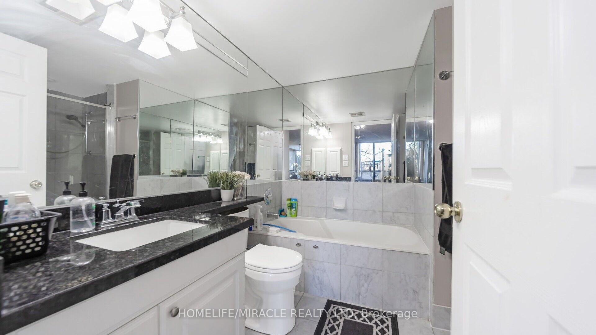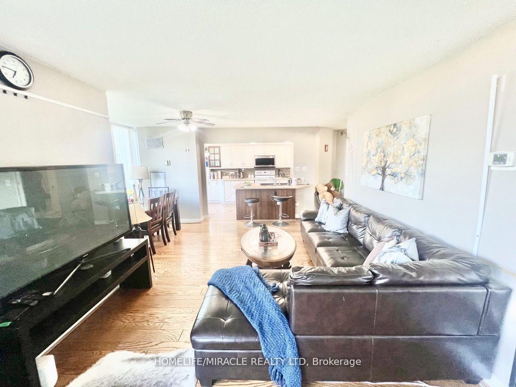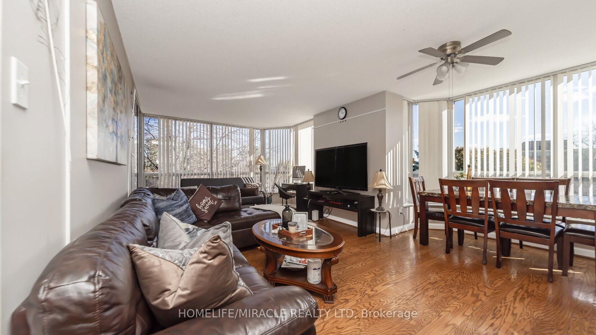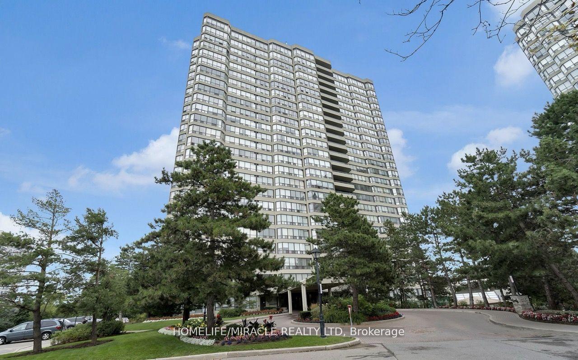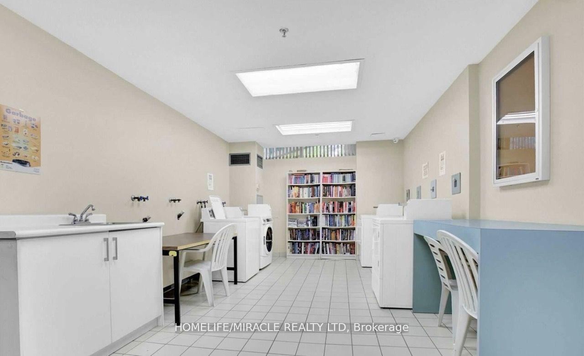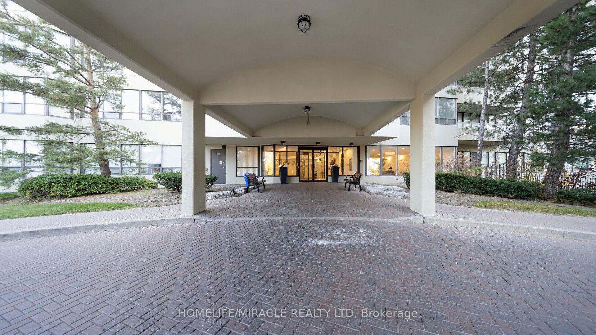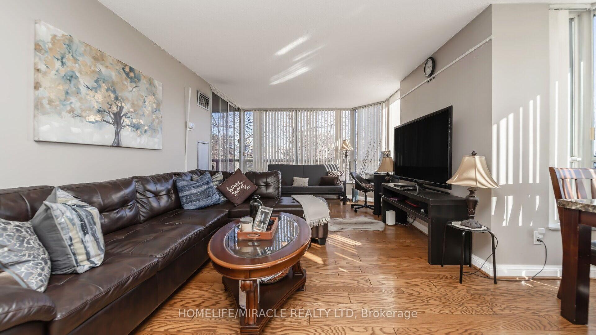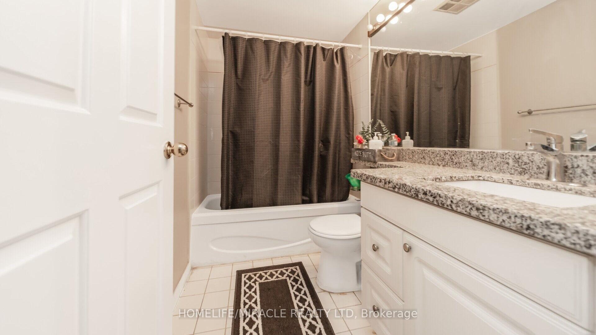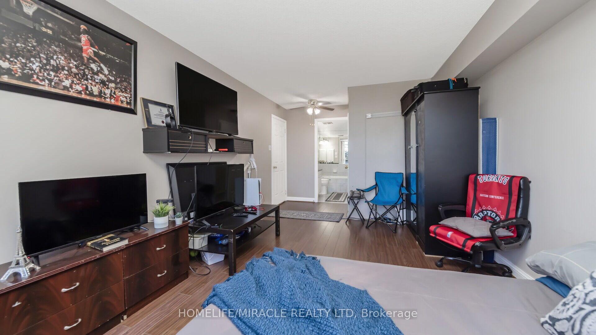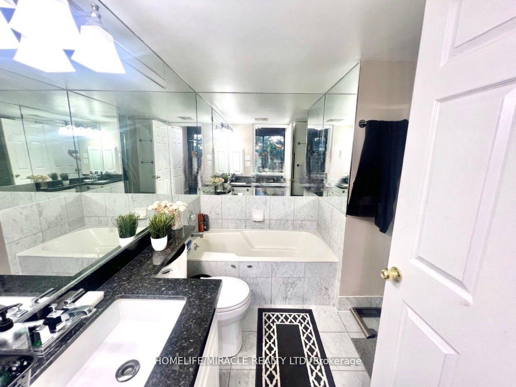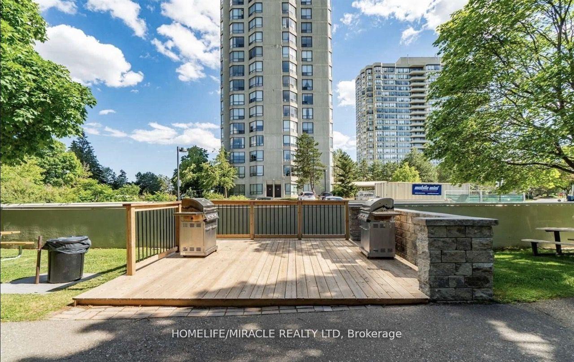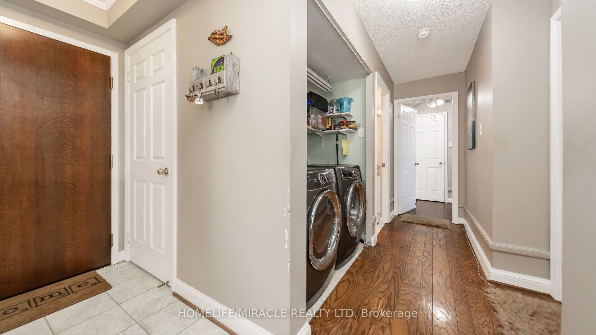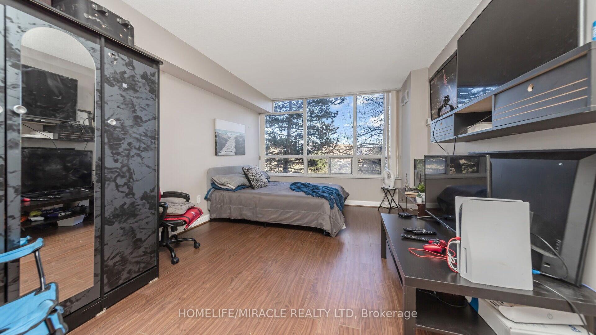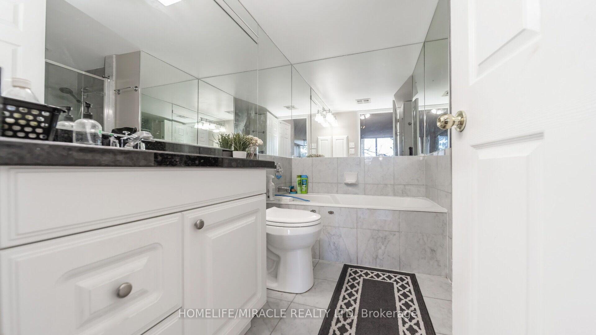$639,900
Available - For Sale
Listing ID: W10405129
22 Hanover Rd , Unit 210, Brampton, L6S 5K7, Ontario
| Take pride in owning this distinguished Bellair Condo, which boasts the following features: 3+1 bedrooms, 2 full bathrooms, 2 parking spaces, a corner unit design, an open concept layout, expansive windows, a spacious kitchen and dining area, a renovated kitchen, and no carpeting throughout the unit, offering nearly 1400 square feet of living space. The property provides resort-style amenities along with recreational facilities, including a pool, gym, and sports areas all under one roof. It is conveniently located near major amenities, directly across from Bramalea City Centre, banks, schools, transit options, and much more. The prime location ensures that you cannot go wrong with your choice, Anticipated future growth is on the horizon with the upcoming 'SCHOOL OF MEDICINE" nearby, which will likely increase the demand for this unit significantly. Do not miss this exceptional opportunity to make this your home at a competitive price in the Greater Toronto Area. |
| Price | $639,900 |
| Taxes: | $3154.50 |
| Maintenance Fee: | 927.32 |
| Address: | 22 Hanover Rd , Unit 210, Brampton, L6S 5K7, Ontario |
| Province/State: | Ontario |
| Condo Corporation No | PCC |
| Level | 2 |
| Unit No | 10 |
| Directions/Cross Streets: | Central Park And Hanover |
| Rooms: | 6 |
| Bedrooms: | 3 |
| Bedrooms +: | 1 |
| Kitchens: | 1 |
| Family Room: | N |
| Basement: | None |
| Approximatly Age: | 31-50 |
| Property Type: | Condo Apt |
| Style: | Apartment |
| Exterior: | Brick |
| Garage Type: | Underground |
| Garage(/Parking)Space: | 2.00 |
| Drive Parking Spaces: | 0 |
| Park #1 | |
| Parking Spot: | 80 |
| Parking Type: | Owned |
| Park #2 | |
| Parking Spot: | 83 |
| Parking Type: | Owned |
| Exposure: | Sw |
| Balcony: | None |
| Locker: | Owned |
| Pet Permited: | N |
| Retirement Home: | N |
| Approximatly Age: | 31-50 |
| Approximatly Square Footage: | 1200-1399 |
| Property Features: | Park, Place Of Worship, Public Transit, School, School Bus Route |
| Maintenance: | 927.32 |
| CAC Included: | Y |
| Hydro Included: | Y |
| Water Included: | Y |
| Common Elements Included: | Y |
| Heat Included: | Y |
| Parking Included: | Y |
| Building Insurance Included: | Y |
| Fireplace/Stove: | N |
| Heat Source: | Gas |
| Heat Type: | Forced Air |
| Central Air Conditioning: | Central Air |
| Laundry Level: | Main |
| Ensuite Laundry: | Y |
| Elevator Lift: | Y |
$
%
Years
This calculator is for demonstration purposes only. Always consult a professional
financial advisor before making personal financial decisions.
| Although the information displayed is believed to be accurate, no warranties or representations are made of any kind. |
| HOMELIFE/MIRACLE REALTY LTD |
|
|

Dir:
1-866-382-2968
Bus:
416-548-7854
Fax:
416-981-7184
| Virtual Tour | Book Showing | Email a Friend |
Jump To:
At a Glance:
| Type: | Condo - Condo Apt |
| Area: | Peel |
| Municipality: | Brampton |
| Neighbourhood: | Queen Street Corridor |
| Style: | Apartment |
| Approximate Age: | 31-50 |
| Tax: | $3,154.5 |
| Maintenance Fee: | $927.32 |
| Beds: | 3+1 |
| Baths: | 2 |
| Garage: | 2 |
| Fireplace: | N |
Locatin Map:
Payment Calculator:
- Color Examples
- Green
- Black and Gold
- Dark Navy Blue And Gold
- Cyan
- Black
- Purple
- Gray
- Blue and Black
- Orange and Black
- Red
- Magenta
- Gold
- Device Examples

