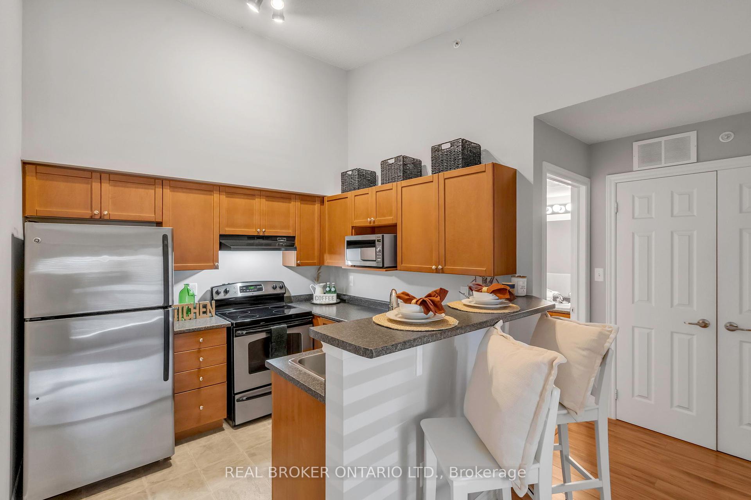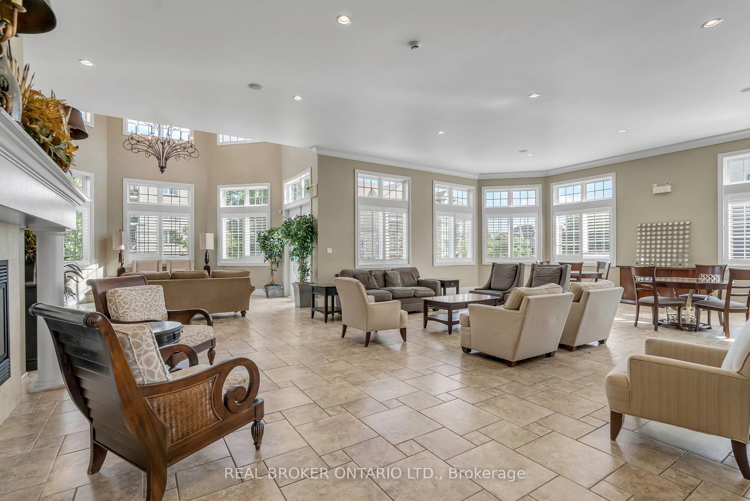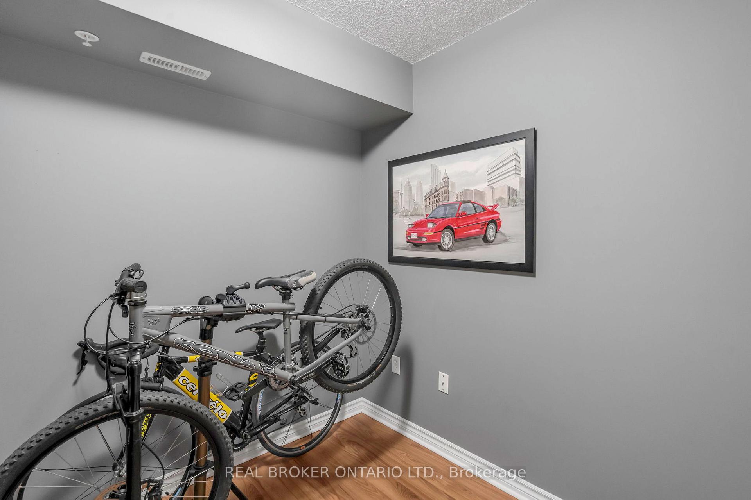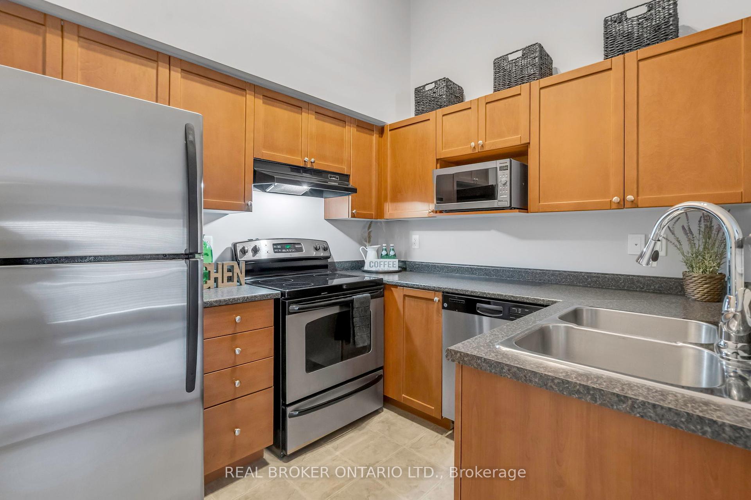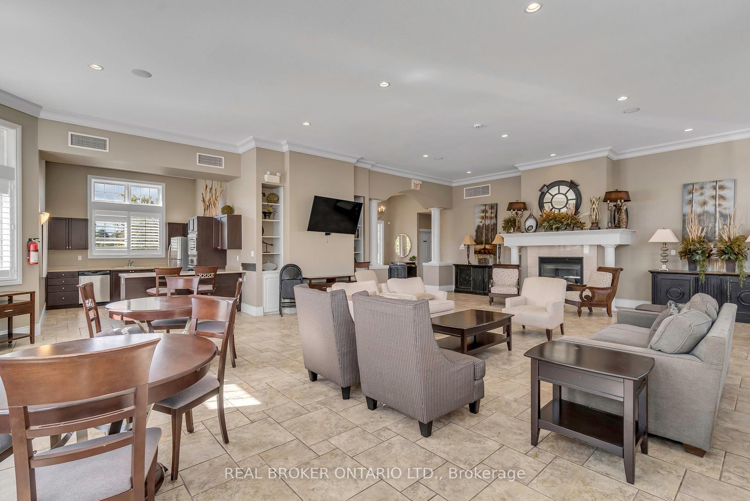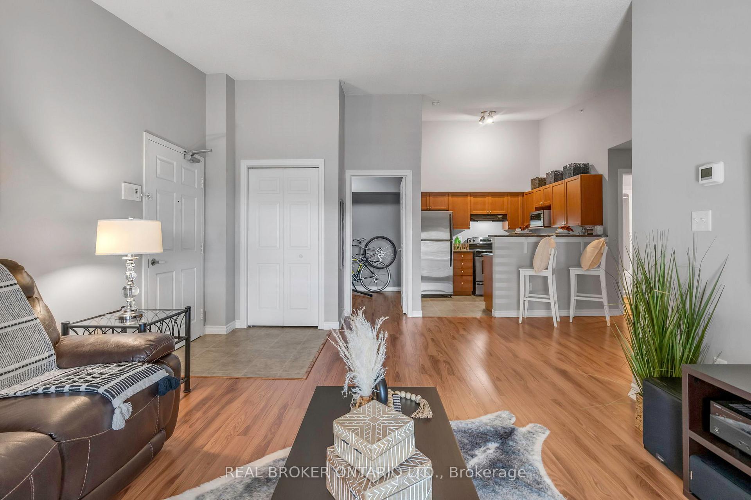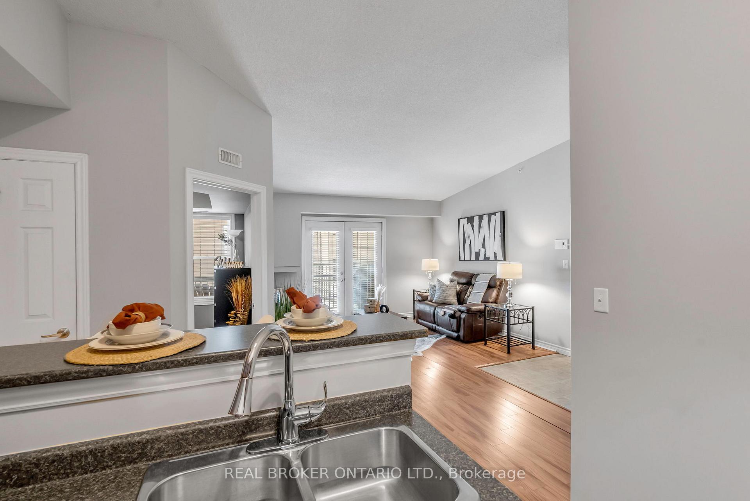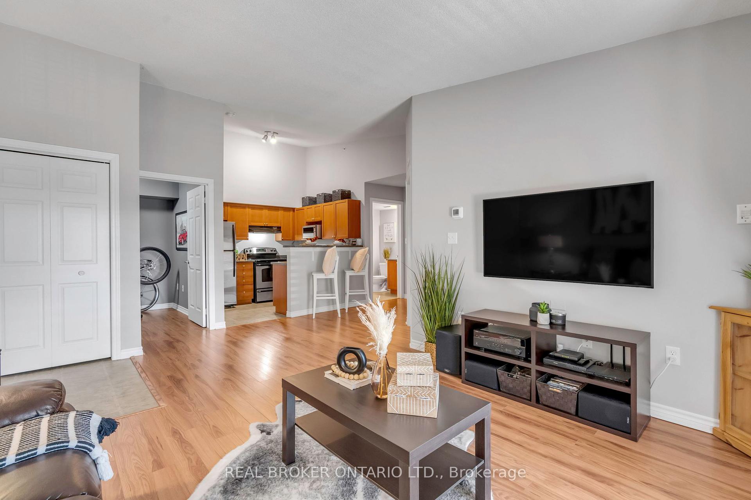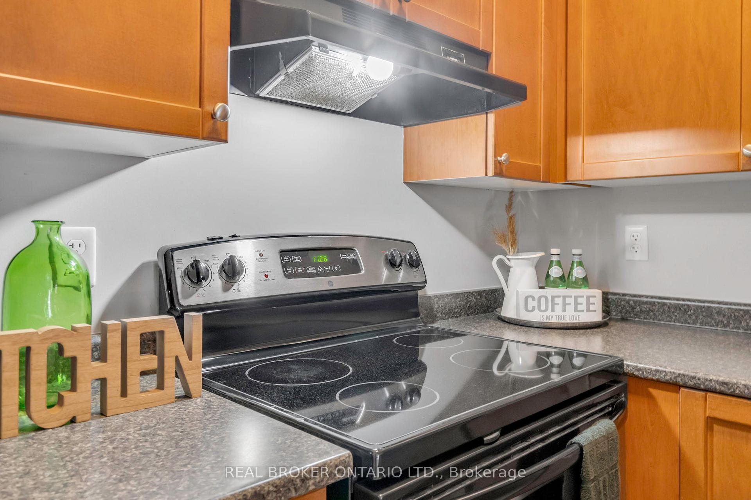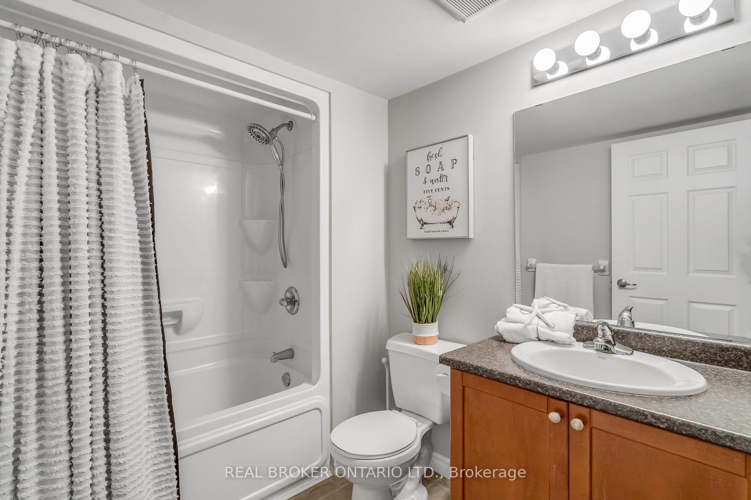$535,000
Available - For Sale
Listing ID: W10409308
1340 Main St East , Unit 408, Milton, L9T 7S6, Ontario
| Experience penthouse living at its finest in this chic, 1-bedroom + den unit, featuring soaring 12' vaulted ceilings that lend an open, airy ambiance. This sought-after layout blends modern style with functionality, offering an open-concept living space perfect for relaxing or entertaining. The kitchen is equipped with quality solid maple cabinets, sleek stainless steel appliances, and a raised breakfast bar that invites you to dine or mingle. Step through double French doors to your private balcony, complete with extra in-suite storage, ideal for quiet evenings or gathering with friends. The versatile den offers endless possibilities whether you're looking for a home office, guest room, or nursery. Additional features include in-suite washer/dryer, secure underground parking with a car wash bay, a secondary surface-level parking spot, and a personal storage locker. Enjoy the pet-friendly policy and BBQ privileges, making this home perfect for both you and your furry friend. With Laurier University's new campus coming soon to Milton, this penthouse is a fantastic opportunity for first-time buyers or savvy investors looking to capitalize on a prime location. Don't miss your chance to own this stylish and functional penthouse retreat. schedule a viewing today! |
| Extras: XTRASEasy access to Highway 401 & 407, grocery stores, restaurants, parks, schools, community centres, public transportation/Go Station, Outlet Mall& Downtown Milton! Minutes to hiking/biking trails and the beautiful escarpment views! |
| Price | $535,000 |
| Taxes: | $1969.72 |
| Maintenance Fee: | 408.51 |
| Address: | 1340 Main St East , Unit 408, Milton, L9T 7S6, Ontario |
| Province/State: | Ontario |
| Condo Corporation No | HSCP |
| Level | 4 |
| Unit No | 08 |
| Locker No | A7 |
| Directions/Cross Streets: | James Snow Pkwy/ Main St. E |
| Rooms: | 5 |
| Bedrooms: | 1 |
| Bedrooms +: | 1 |
| Kitchens: | 1 |
| Family Room: | N |
| Basement: | None |
| Approximatly Age: | 11-15 |
| Property Type: | Condo Apt |
| Style: | Apartment |
| Exterior: | Stucco/Plaster |
| Garage Type: | Underground |
| Garage(/Parking)Space: | 1.00 |
| Drive Parking Spaces: | 1 |
| Park #1 | |
| Parking Spot: | 28 |
| Parking Type: | Owned |
| Legal Description: | Underground |
| Park #2 | |
| Parking Type: | Common |
| Legal Description: | Surface |
| Exposure: | S |
| Balcony: | Open |
| Locker: | Ensuite+Exclusive |
| Pet Permited: | Restrict |
| Approximatly Age: | 11-15 |
| Approximatly Square Footage: | 700-799 |
| Building Amenities: | Bbqs Allowed, Car Wash, Exercise Room, Party/Meeting Room, Visitor Parking |
| Maintenance: | 408.51 |
| Water Included: | Y |
| Common Elements Included: | Y |
| Parking Included: | Y |
| Building Insurance Included: | Y |
| Fireplace/Stove: | N |
| Heat Source: | Gas |
| Heat Type: | Forced Air |
| Central Air Conditioning: | Central Air |
| Laundry Level: | Main |
$
%
Years
This calculator is for demonstration purposes only. Always consult a professional
financial advisor before making personal financial decisions.
| Although the information displayed is believed to be accurate, no warranties or representations are made of any kind. |
| REAL BROKER ONTARIO LTD. |
|
|

Dir:
1-866-382-2968
Bus:
416-548-7854
Fax:
416-981-7184
| Book Showing | Email a Friend |
Jump To:
At a Glance:
| Type: | Condo - Condo Apt |
| Area: | Halton |
| Municipality: | Milton |
| Neighbourhood: | Dempsey |
| Style: | Apartment |
| Approximate Age: | 11-15 |
| Tax: | $1,969.72 |
| Maintenance Fee: | $408.51 |
| Beds: | 1+1 |
| Baths: | 1 |
| Garage: | 1 |
| Fireplace: | N |
Locatin Map:
Payment Calculator:
- Color Examples
- Green
- Black and Gold
- Dark Navy Blue And Gold
- Cyan
- Black
- Purple
- Gray
- Blue and Black
- Orange and Black
- Red
- Magenta
- Gold
- Device Examples

