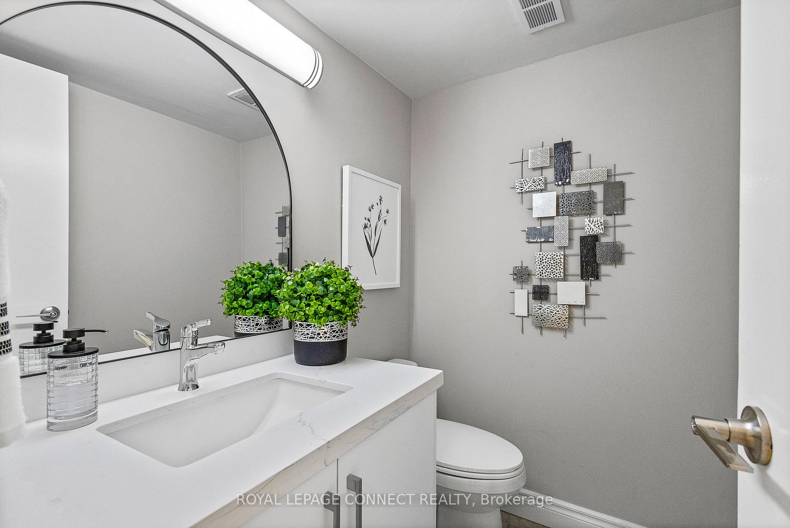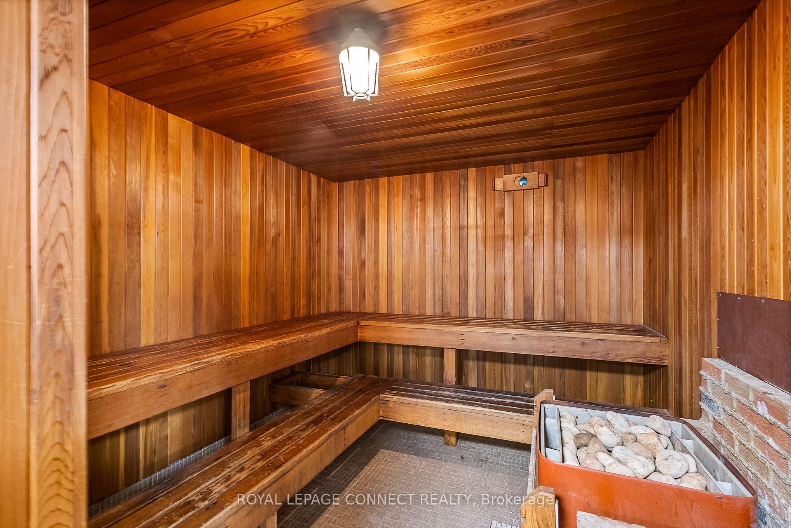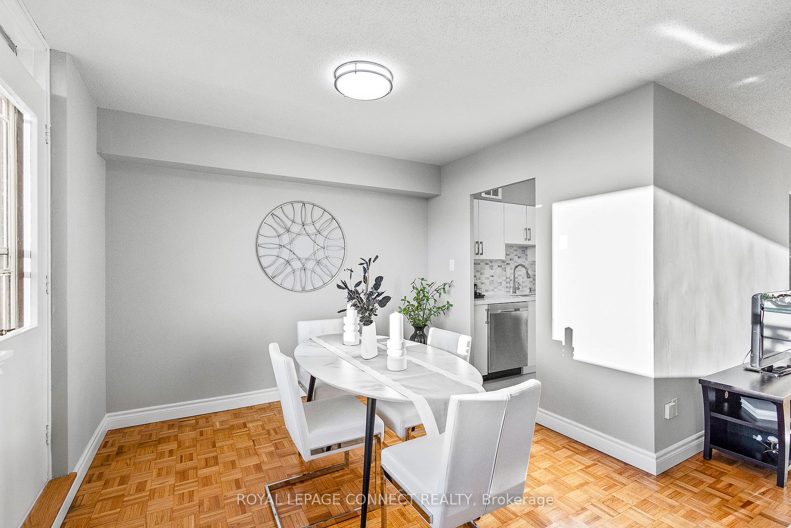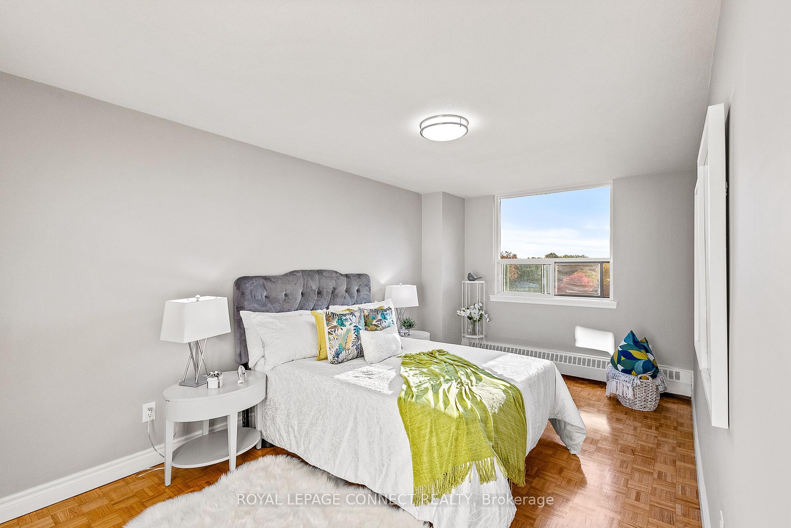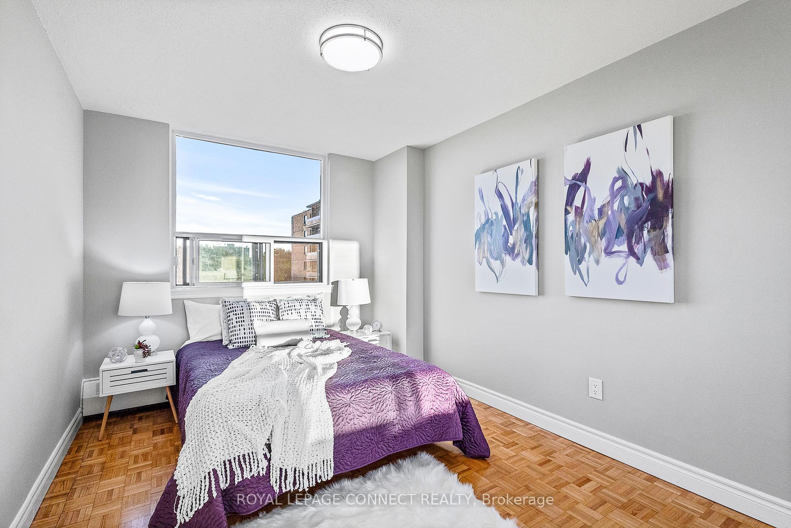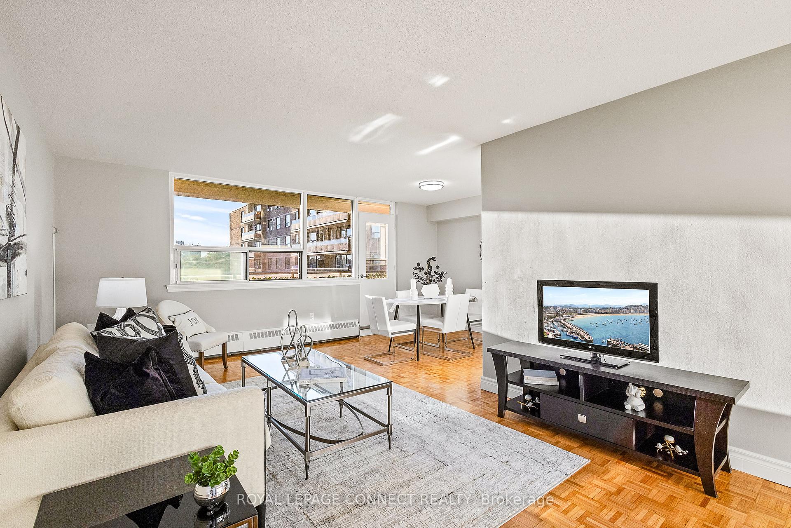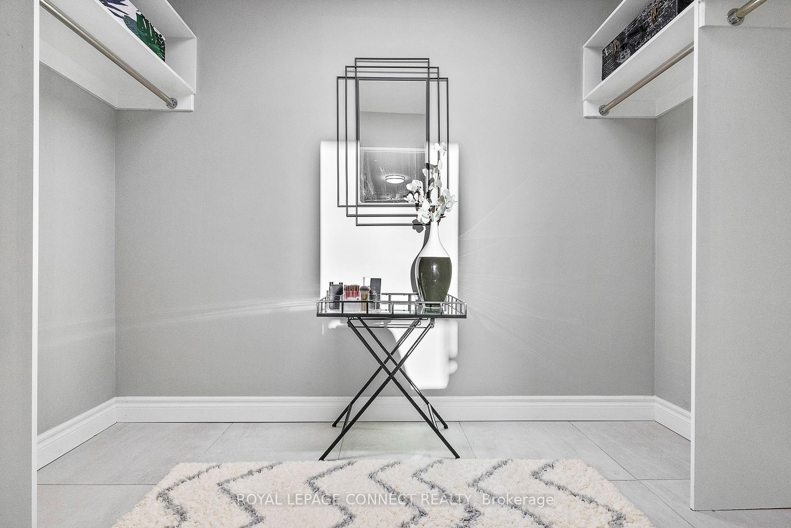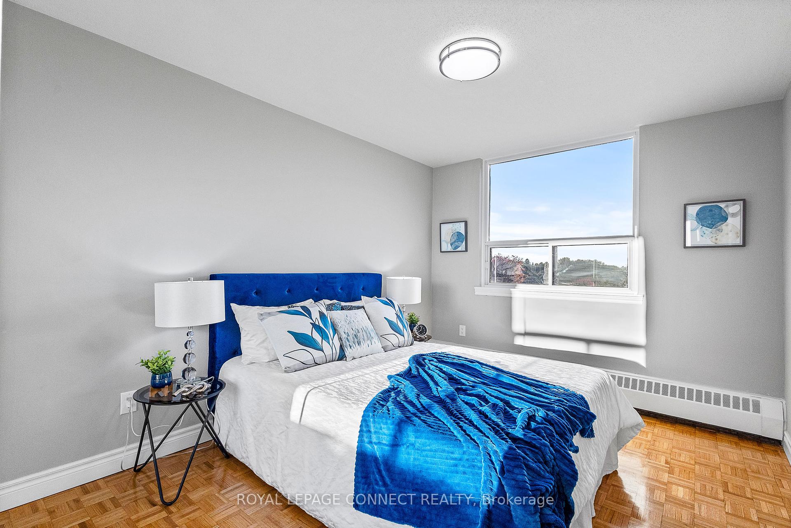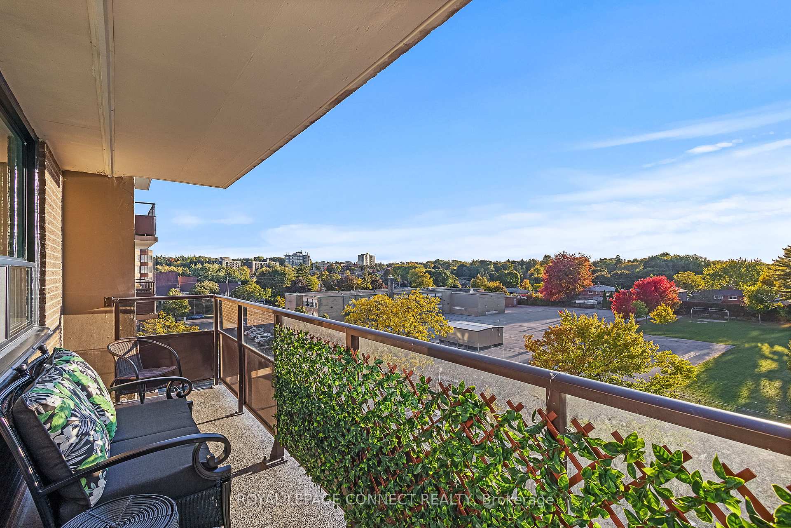$515,000
Available - For Sale
Listing ID: E9769306
180 Markham Rd , Unit 602, Toronto, M1M 2Z9, Ontario
| Newly renovated and spacious condo (Approx 1300 sqft) in Scarborough Village! This generously sized unit stands out with its clean, airy feel and abundant natural light. Enjoy an open layout featuring beautiful upgrades (Approx 100K in Renovations), including a brand new kitchen, bathrooms and more. Enjoy an outdoor pool, sauna, gym, rec room, and playground. On-site property management office for easy access. Maintenance fees cover everything hydro, heat, water, parking, locker, VIP cable package, and high-speed internet. Close to lake/Scarborough Bluffs. All amenities are conveniently located nearby, including the STC shopping mall, community center, and TTC right at the front of the building. Just minutes from the GO Station, subway, and Hwy 401. |
| Extras: See Attached List of Features and Upgrades |
| Price | $515,000 |
| Taxes: | $1039.30 |
| Maintenance Fee: | 970.55 |
| Address: | 180 Markham Rd , Unit 602, Toronto, M1M 2Z9, Ontario |
| Province/State: | Ontario |
| Condo Corporation No | YCC |
| Level | 6 |
| Unit No | 02 |
| Locker No | 602 |
| Directions/Cross Streets: | Markham & Eglinton |
| Rooms: | 7 |
| Bedrooms: | 3 |
| Bedrooms +: | |
| Kitchens: | 1 |
| Family Room: | N |
| Basement: | None |
| Property Type: | Condo Apt |
| Style: | Apartment |
| Exterior: | Brick |
| Garage Type: | Underground |
| Garage(/Parking)Space: | 1.00 |
| Drive Parking Spaces: | 0 |
| Park #1 | |
| Parking Spot: | 76 |
| Parking Type: | Exclusive |
| Exposure: | W |
| Balcony: | Open |
| Locker: | Exclusive |
| Pet Permited: | Restrict |
| Approximatly Square Footage: | 1200-1399 |
| Maintenance: | 970.55 |
| Hydro Included: | Y |
| Water Included: | Y |
| Cabel TV Included: | Y |
| Common Elements Included: | Y |
| Heat Included: | Y |
| Parking Included: | Y |
| Building Insurance Included: | Y |
| Fireplace/Stove: | N |
| Heat Source: | Gas |
| Heat Type: | Radiant |
| Central Air Conditioning: | None |
$
%
Years
This calculator is for demonstration purposes only. Always consult a professional
financial advisor before making personal financial decisions.
| Although the information displayed is believed to be accurate, no warranties or representations are made of any kind. |
| ROYAL LEPAGE CONNECT REALTY |
|
|

Dir:
1-866-382-2968
Bus:
416-548-7854
Fax:
416-981-7184
| Virtual Tour | Book Showing | Email a Friend |
Jump To:
At a Glance:
| Type: | Condo - Condo Apt |
| Area: | Toronto |
| Municipality: | Toronto |
| Neighbourhood: | Scarborough Village |
| Style: | Apartment |
| Tax: | $1,039.3 |
| Maintenance Fee: | $970.55 |
| Beds: | 3 |
| Baths: | 2 |
| Garage: | 1 |
| Fireplace: | N |
Locatin Map:
Payment Calculator:
- Color Examples
- Green
- Black and Gold
- Dark Navy Blue And Gold
- Cyan
- Black
- Purple
- Gray
- Blue and Black
- Orange and Black
- Red
- Magenta
- Gold
- Device Examples

