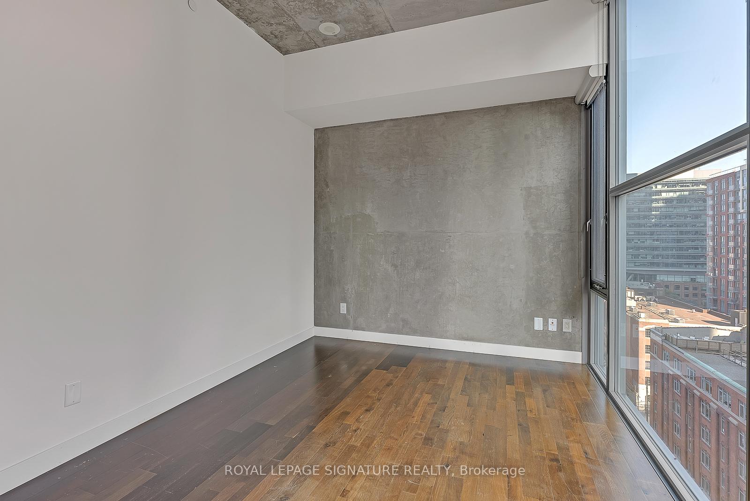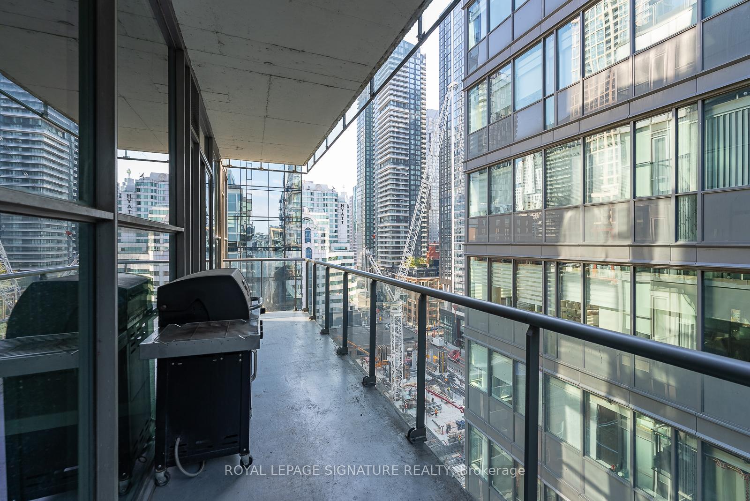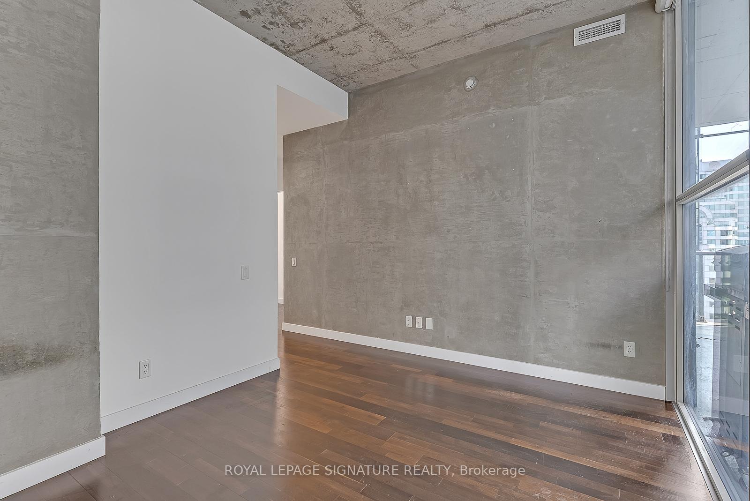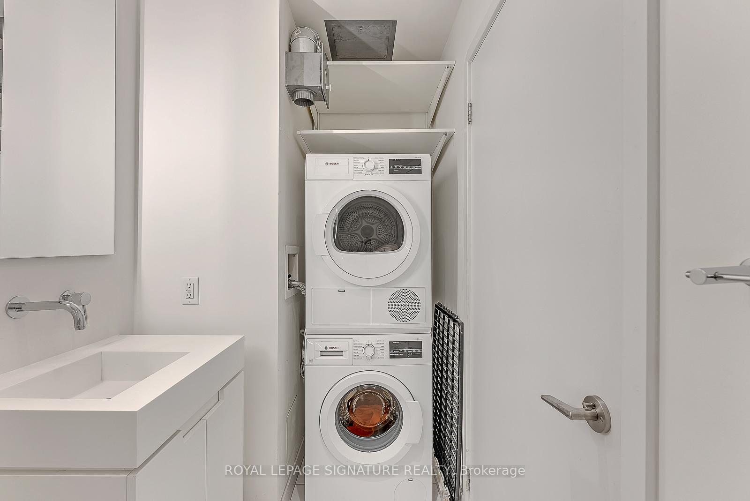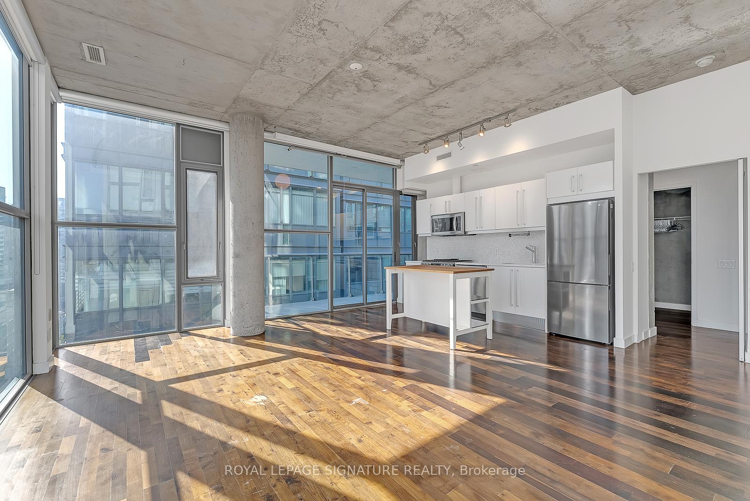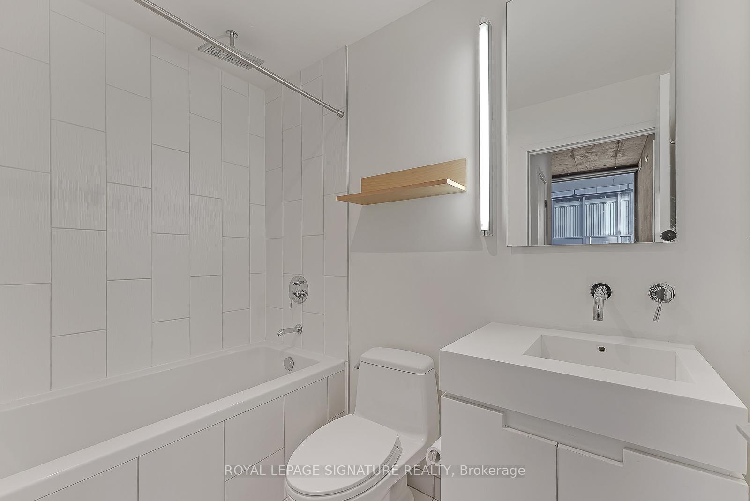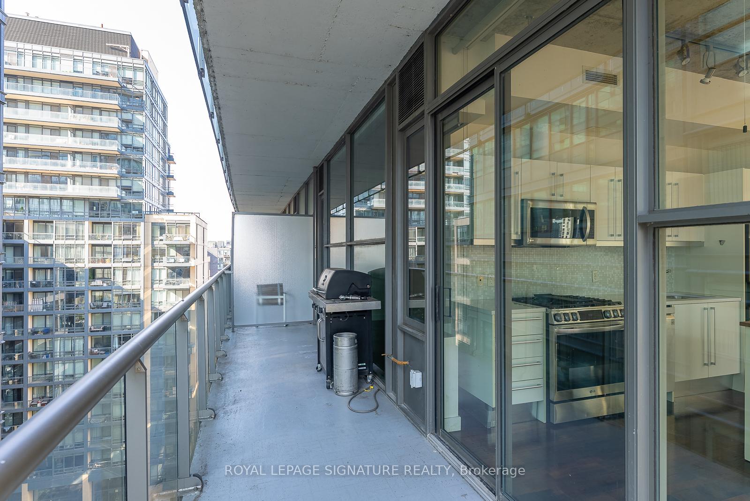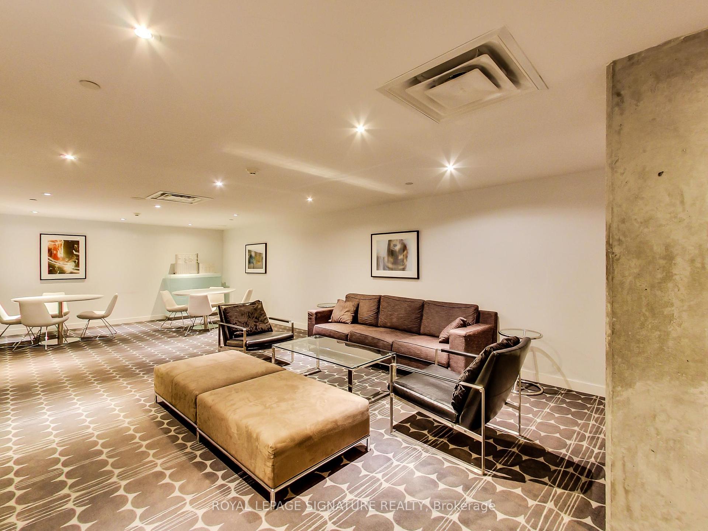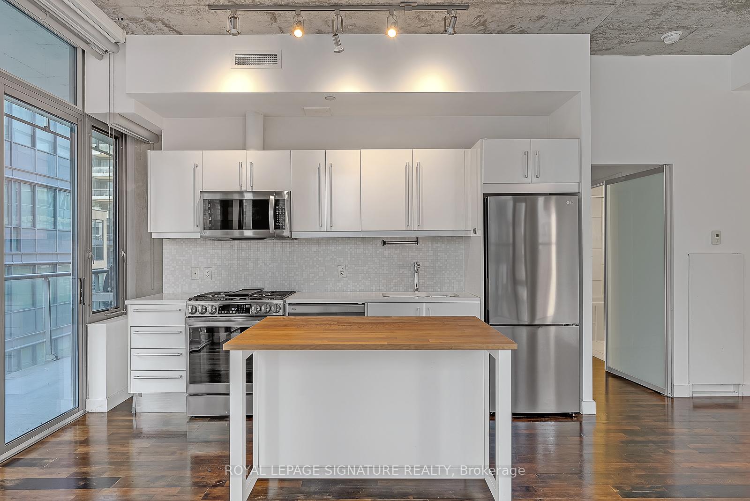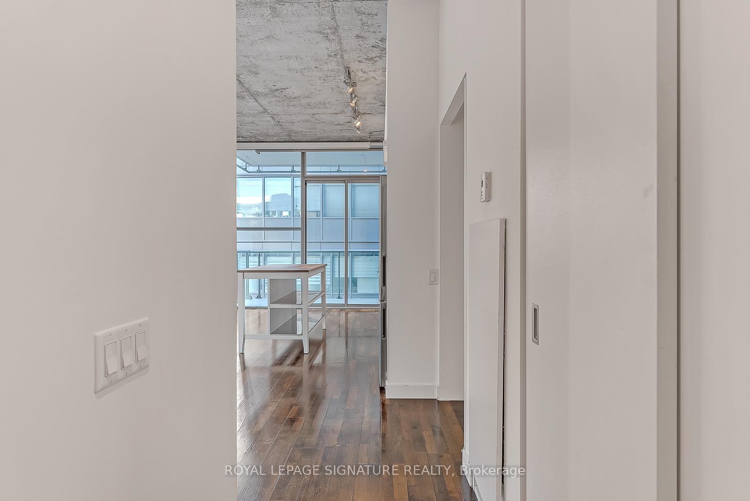$3,500
Available - For Rent
Listing ID: C10410079
25 Oxley St , Unit 1305, Toronto, M5V 2J5, Ontario
| This Luxurious 1+1 Bed, 2 Bath Southeast Corner Suite Emphasizes Loft Living At Its Finest! Featuring Exposed 10Ft Concrete Ceilings, 10Ft Concrete Columns, Engineered Hardwood Floors & Floor-to-Ceiling Windows That Span The Entire Southeast Wall Of This Suite. The Gourmet Kitchen Is Decked Out In Quartz Counters, Micro-Mosaic Back Splash, Upgraded & Full-Sized Stainless Steel Appliances Featuring A *Bonus* Gas Stove, A Double Sink & Moveable Centre Island. The Grand Living/Dining Space Is Open Concept & Lined With Floor-to-Ceiling Windows - Pull Down The Projector Screen & Enjoy The Game in IMAX. The 150+ Sq Ft Balcony Features A BBQ & Tons Of Space To Create The Outdoor Oasis of Your Dreams. The Primary Suite Features A Concrete Feature Wall, Walk-In Closet, Floor-to-Ceiling Windows & Spa 4-Piece Bath. A Den So Functional It Can Easily Be Used As a 2nd Bedroom - Featuring A Frosted Glass Sliding Door, Concrete Feature Wall & Floor-to-Ceiling Windows. Includes Parking & Locker! |
| Extras: Parking & Locker Included! Awesome Amenities: Concierge, Guest Suites, Party Room/Meeting Room, Recreation Room, Security Guard & Security System. |
| Price | $3,500 |
| Address: | 25 Oxley St , Unit 1305, Toronto, M5V 2J5, Ontario |
| Province/State: | Ontario |
| Condo Corporation No | TSCC |
| Level | 13 |
| Unit No | 05 |
| Directions/Cross Streets: | King St W/Spadina Ave |
| Rooms: | 5 |
| Bedrooms: | 1 |
| Bedrooms +: | 1 |
| Kitchens: | 1 |
| Family Room: | N |
| Basement: | None |
| Furnished: | N |
| Property Type: | Condo Apt |
| Style: | Loft |
| Exterior: | Concrete |
| Garage Type: | Underground |
| Garage(/Parking)Space: | 1.00 |
| Drive Parking Spaces: | 1 |
| Park #1 | |
| Parking Type: | Owned |
| Legal Description: | P2-25 |
| Exposure: | Se |
| Balcony: | Terr |
| Locker: | Owned |
| Pet Permited: | Restrict |
| Approximatly Square Footage: | 800-899 |
| Building Amenities: | Bbqs Allowed, Concierge, Guest Suites, Party/Meeting Room, Recreation Room |
| Property Features: | Clear View, Park, Public Transit |
| CAC Included: | Y |
| Water Included: | Y |
| Common Elements Included: | Y |
| Building Insurance Included: | Y |
| Fireplace/Stove: | N |
| Heat Source: | Gas |
| Heat Type: | Heat Pump |
| Central Air Conditioning: | Central Air |
| Laundry Level: | Main |
| Ensuite Laundry: | Y |
| Although the information displayed is believed to be accurate, no warranties or representations are made of any kind. |
| ROYAL LEPAGE SIGNATURE REALTY |
|
|

Dir:
1-866-382-2968
Bus:
416-548-7854
Fax:
416-981-7184
| Book Showing | Email a Friend |
Jump To:
At a Glance:
| Type: | Condo - Condo Apt |
| Area: | Toronto |
| Municipality: | Toronto |
| Neighbourhood: | Waterfront Communities C1 |
| Style: | Loft |
| Beds: | 1+1 |
| Baths: | 2 |
| Garage: | 1 |
| Fireplace: | N |
Locatin Map:
- Color Examples
- Green
- Black and Gold
- Dark Navy Blue And Gold
- Cyan
- Black
- Purple
- Gray
- Blue and Black
- Orange and Black
- Red
- Magenta
- Gold
- Device Examples

