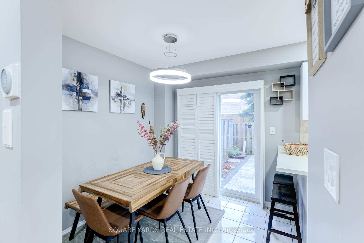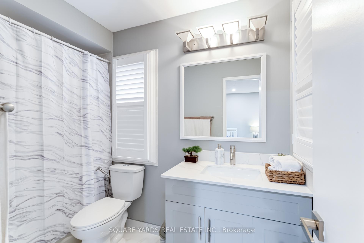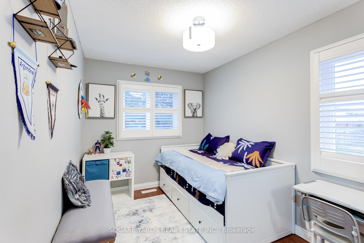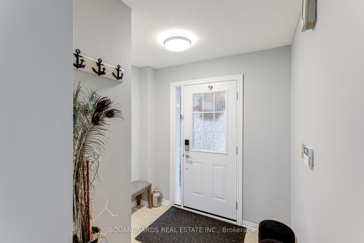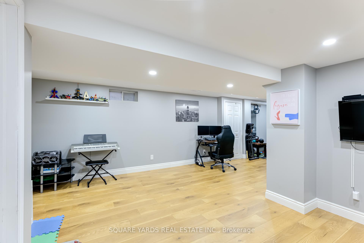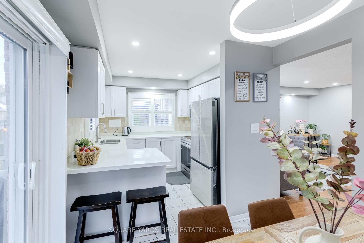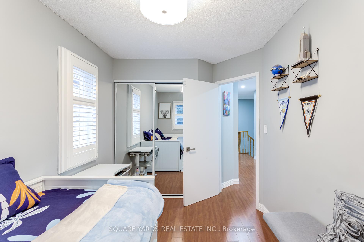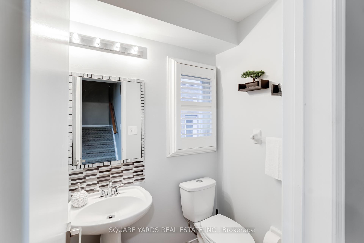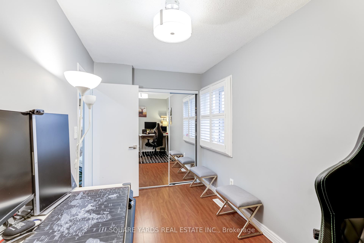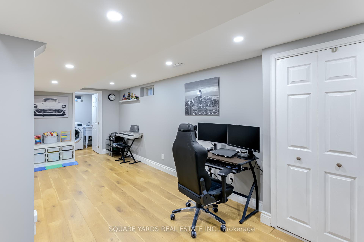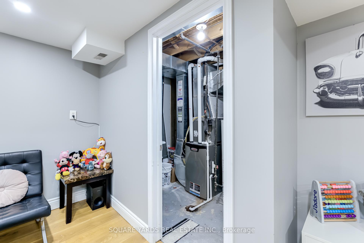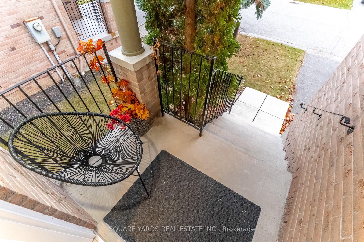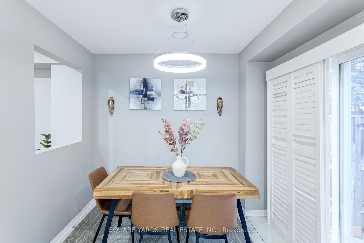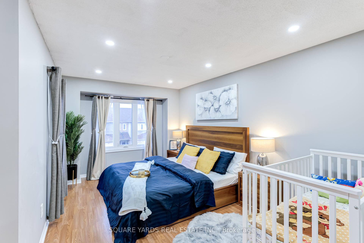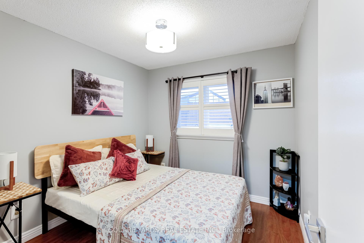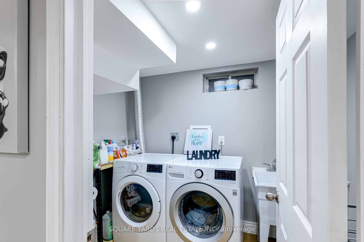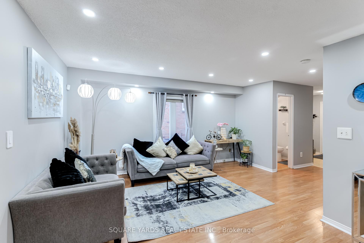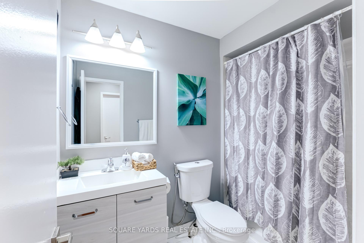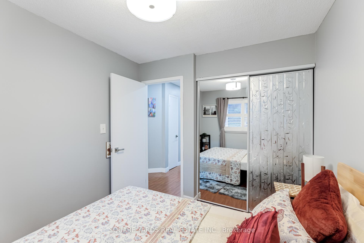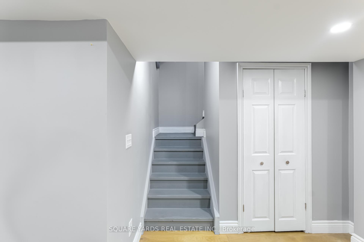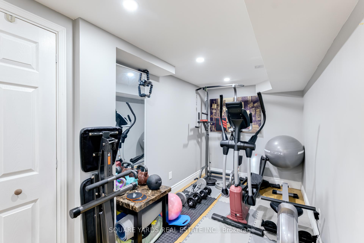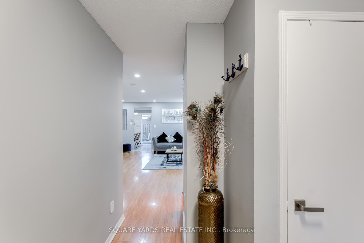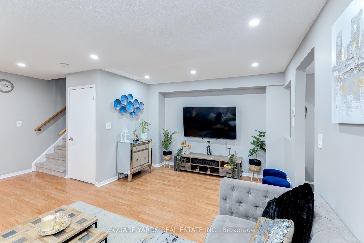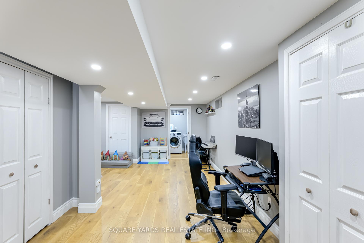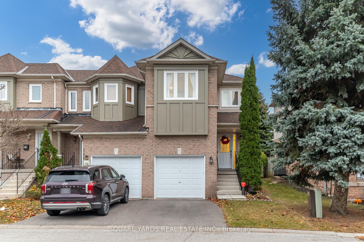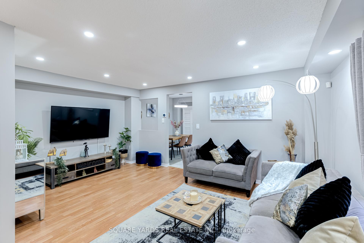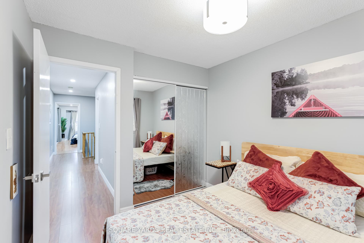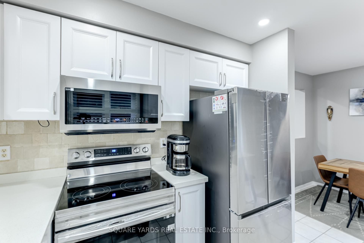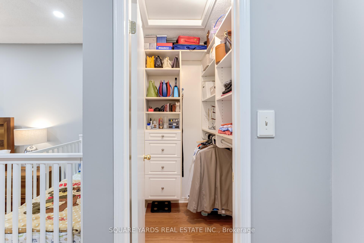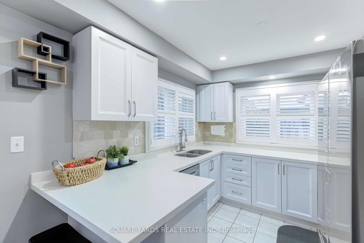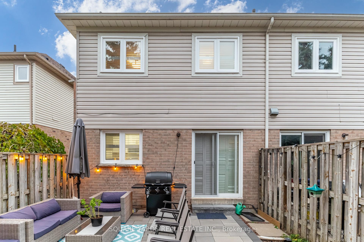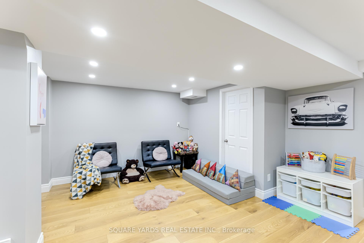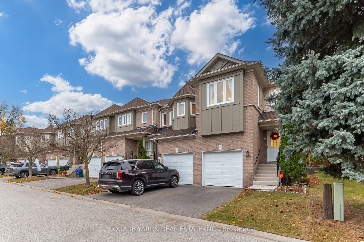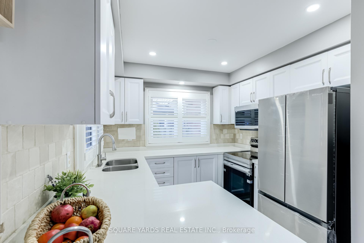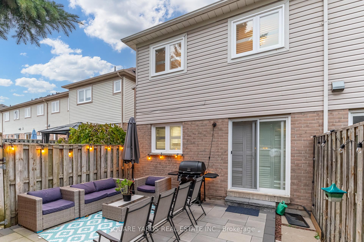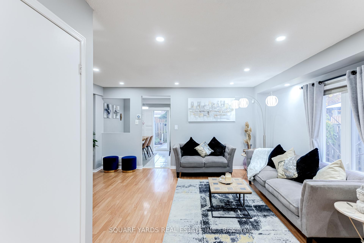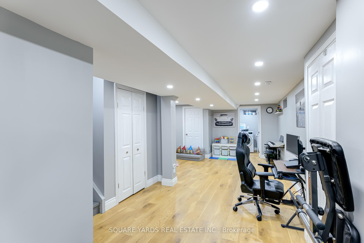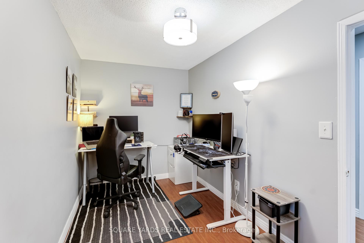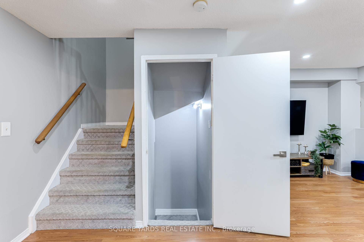$779,000
Available - For Sale
Listing ID: E10411683
17 Alexis Way , Whitby, L1R 2N9, Ontario
| Charming Family Home in Prime Whitby Location! Discover the perfect blend of style, comfort, and convenience at 17 Alexis Way in Whitby. This beautifully updated 4-bedroom, 3-bathroom end-unit townhouse boasts an inviting open-concept main floor, filled with natural light and is ideal for both relaxing and entertaining. The modern kitchen is a true highlight, featuring quartz countertops, ample cabinetry, and brand-new stainless steel appliances, making it perfect for family meals or hosting friends. This home offers four spacious bedrooms and three well-appointed washrooms. The primary bedroom is a private oasis with a walk-in closet and a 4-piece ensuite washroom, providing a tranquil space to unwind. The additional bedrooms are generously sized and designed with comfort in mind, offering plenty of space for family or guests. Outside, enjoy a private patio area, perfect for morning coffee or evening relaxation. An attached single-car garage with additional driveway space offers convenient parking and extra storage. Freshly painted throughout with new carpet and updated bathrooms, this home is move-in ready! Top Schools: This home is within walking distance of some of Whitby's top-rated schools, including Jack Miner Public School and Donald A. Wilson Secondary School, making it ideal for families with school-aged children.Nearby Stores: The home is conveniently located within walking distance of ECLAT Medical Center, Fit4Less gym, the fine-dining restaurant Bella Notte, and Pizza Pizza. Additionally, just a short drive away, you'll find the Real Canadian Superstore, SmartCentres Whitby NE.Don't miss the opportunity to make this charming family home yours. Schedule a viewing today! |
| Extras: All New Windows (2022), Furnace (2019), AC (2019), Fridge (2024), Stove (2024), Garage Door (2021), Front Door (2021), Front Porch stairs Repaired (2024) |
| Price | $779,000 |
| Taxes: | $3650.00 |
| Maintenance Fee: | 515.00 |
| Address: | 17 Alexis Way , Whitby, L1R 2N9, Ontario |
| Province/State: | Ontario |
| Condo Corporation No | DCC |
| Level | 1 |
| Unit No | 20 |
| Directions/Cross Streets: | Brock St N / Taunton Rd W |
| Rooms: | 7 |
| Bedrooms: | 4 |
| Bedrooms +: | |
| Kitchens: | 1 |
| Family Room: | N |
| Basement: | Finished |
| Approximatly Age: | 16-30 |
| Property Type: | Condo Townhouse |
| Style: | 2-Storey |
| Exterior: | Brick, Vinyl Siding |
| Garage Type: | Attached |
| Garage(/Parking)Space: | 1.00 |
| Drive Parking Spaces: | 1 |
| Park #1 | |
| Parking Type: | Exclusive |
| Exposure: | S |
| Balcony: | None |
| Locker: | None |
| Pet Permited: | Restrict |
| Approximatly Age: | 16-30 |
| Approximatly Square Footage: | 1400-1599 |
| Building Amenities: | Bbqs Allowed, Visitor Parking |
| Property Features: | Park, Public Transit, School |
| Maintenance: | 515.00 |
| Common Elements Included: | Y |
| Parking Included: | Y |
| Building Insurance Included: | Y |
| Fireplace/Stove: | N |
| Heat Source: | Gas |
| Heat Type: | Forced Air |
| Central Air Conditioning: | Central Air |
| Laundry Level: | Lower |
| Ensuite Laundry: | Y |
$
%
Years
This calculator is for demonstration purposes only. Always consult a professional
financial advisor before making personal financial decisions.
| Although the information displayed is believed to be accurate, no warranties or representations are made of any kind. |
| SQUARE YARDS REAL ESTATE INC. |
|
|

Dir:
1-866-382-2968
Bus:
416-548-7854
Fax:
416-981-7184
| Virtual Tour | Book Showing | Email a Friend |
Jump To:
At a Glance:
| Type: | Condo - Condo Townhouse |
| Area: | Durham |
| Municipality: | Whitby |
| Neighbourhood: | Williamsburg |
| Style: | 2-Storey |
| Approximate Age: | 16-30 |
| Tax: | $3,650 |
| Maintenance Fee: | $515 |
| Beds: | 4 |
| Baths: | 3 |
| Garage: | 1 |
| Fireplace: | N |
Locatin Map:
Payment Calculator:
- Color Examples
- Green
- Black and Gold
- Dark Navy Blue And Gold
- Cyan
- Black
- Purple
- Gray
- Blue and Black
- Orange and Black
- Red
- Magenta
- Gold
- Device Examples

