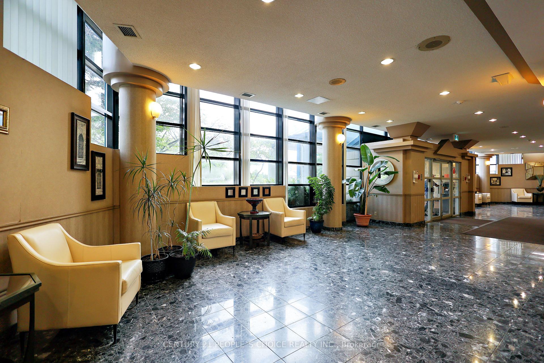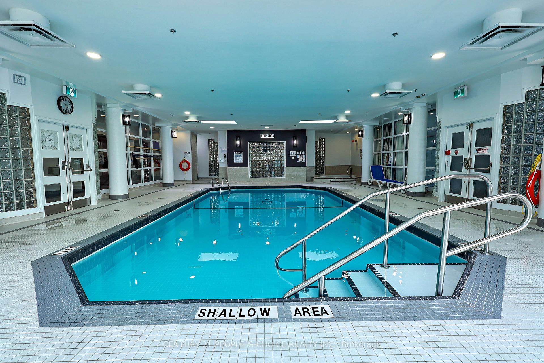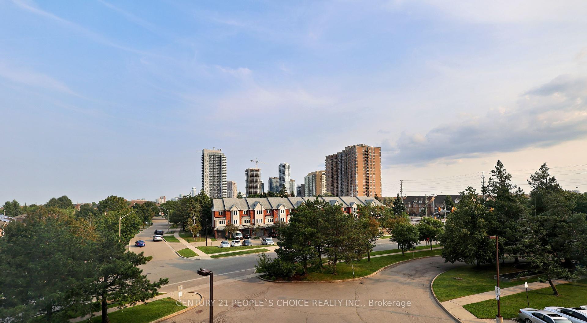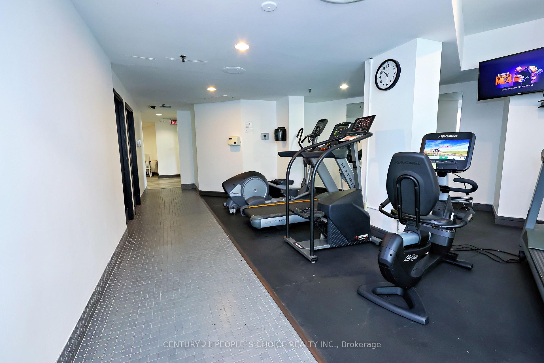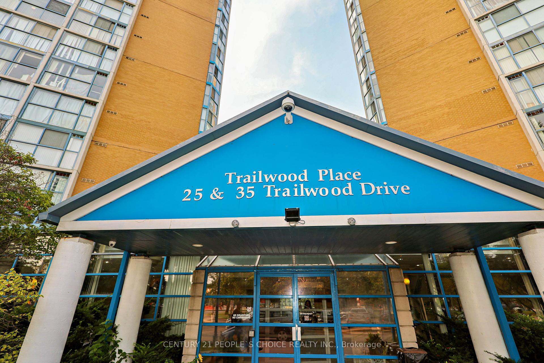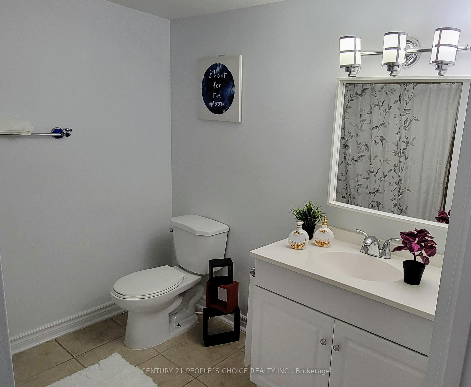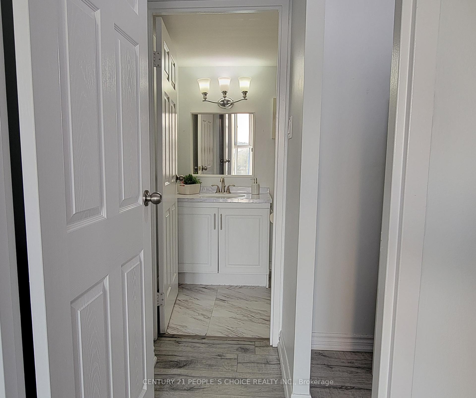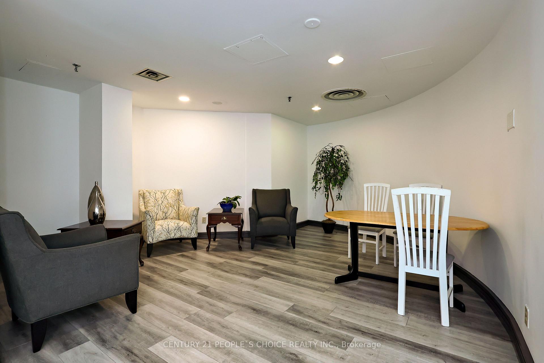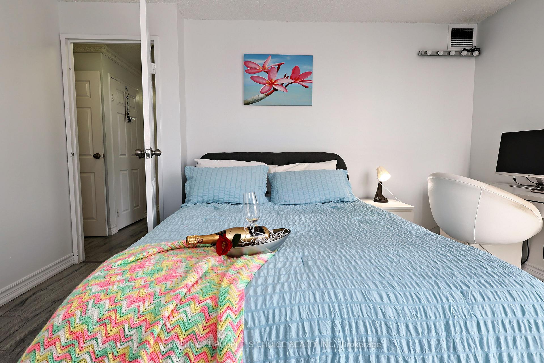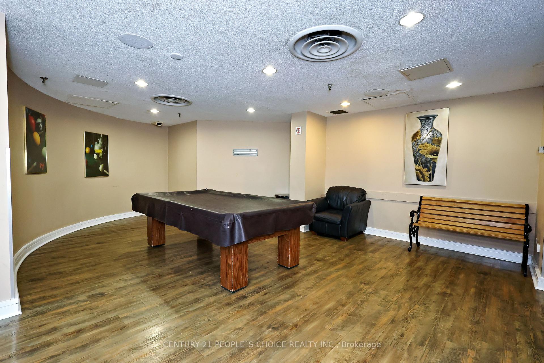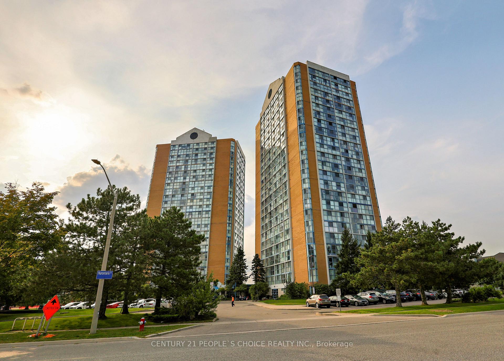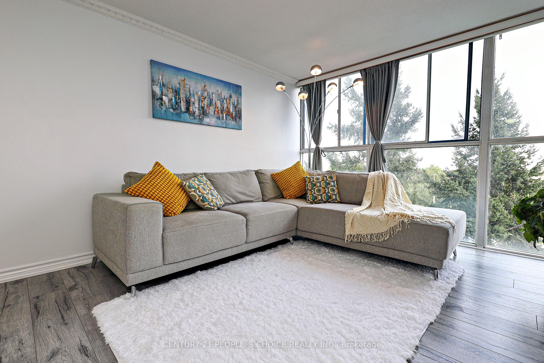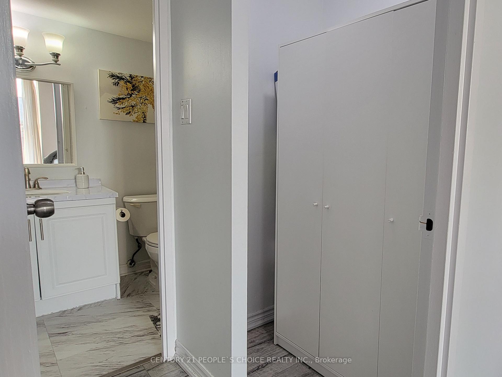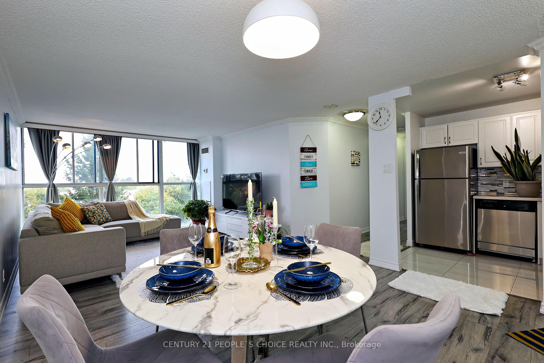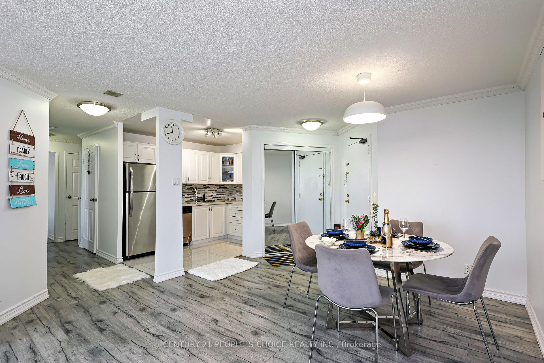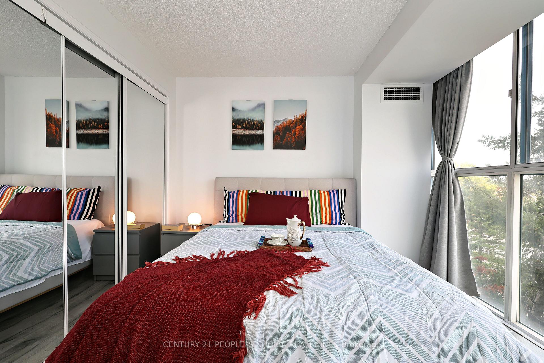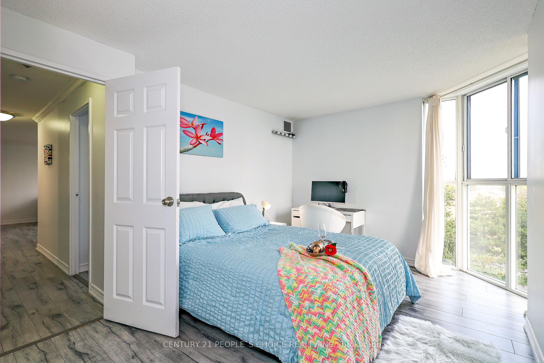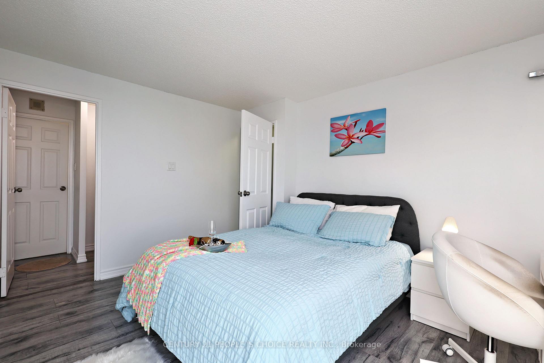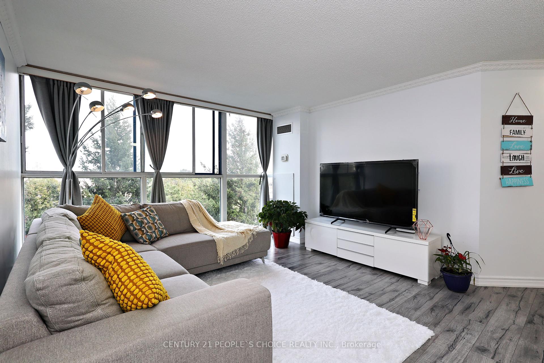$549,000
Available - For Sale
Listing ID: W10409331
35 Trailwood Dr , Unit 411, Mississauga, L4Z 3K9, Ontario
| Discover this stunning 2 bed 2 full wash condo In the heart of Mississauga. The spacious unit boasts modern flooring throughout and a sleek , open concept kitchen featuring quartz countertop, an elegant backsplash and brand new appliances. fantastic layout with tons of sunlight! Floor to ceiling windows! Walking distance to all amenities and easy access to public transportation & future LRT. Great value, great investment! Building amenities: pool, billiards, party rm, gym & much more. Location is unbeatable with easy access to highways 401 and 403.This stylish move in ready condo offers the perfect blend of comfort ,luxury and location in the heart of Mississauga city. Close proximity to all schools ,square one mall ,diverse dining options , grocery stores, walk in clinics and community centers. |
| Extras: Variety of premium amenities including a swimming pool ,gym, party hall, common sitting area. Dedicated underground parking spot with upcoming LRT system makes commuting even more convenient. |
| Price | $549,000 |
| Taxes: | $2129.96 |
| Maintenance Fee: | 927.00 |
| Address: | 35 Trailwood Dr , Unit 411, Mississauga, L4Z 3K9, Ontario |
| Province/State: | Ontario |
| Condo Corporation No | PCP |
| Level | 4 |
| Unit No | 13 |
| Directions/Cross Streets: | Hurontario & Bristol |
| Rooms: | 5 |
| Bedrooms: | 2 |
| Bedrooms +: | |
| Kitchens: | 1 |
| Family Room: | N |
| Basement: | None |
| Property Type: | Condo Apt |
| Style: | Apartment |
| Exterior: | Concrete |
| Garage Type: | Underground |
| Garage(/Parking)Space: | 1.00 |
| Drive Parking Spaces: | 1 |
| Park #1 | |
| Parking Type: | Exclusive |
| Exposure: | S |
| Balcony: | None |
| Locker: | None |
| Pet Permited: | Restrict |
| Approximatly Square Footage: | 1000-1199 |
| Building Amenities: | Concierge, Games Room, Gym, Indoor Pool, Party/Meeting Room, Visitor Parking |
| Property Features: | Park, Place Of Worship, Public Transit, School |
| Maintenance: | 927.00 |
| CAC Included: | Y |
| Hydro Included: | Y |
| Water Included: | Y |
| Common Elements Included: | Y |
| Heat Included: | Y |
| Parking Included: | Y |
| Building Insurance Included: | Y |
| Fireplace/Stove: | N |
| Heat Source: | Gas |
| Heat Type: | Forced Air |
| Central Air Conditioning: | None |
| Ensuite Laundry: | Y |
$
%
Years
This calculator is for demonstration purposes only. Always consult a professional
financial advisor before making personal financial decisions.
| Although the information displayed is believed to be accurate, no warranties or representations are made of any kind. |
| CENTURY 21 PEOPLE`S CHOICE REALTY INC. |
|
|

Dir:
1-866-382-2968
Bus:
416-548-7854
Fax:
416-981-7184
| Book Showing | Email a Friend |
Jump To:
At a Glance:
| Type: | Condo - Condo Apt |
| Area: | Peel |
| Municipality: | Mississauga |
| Neighbourhood: | Hurontario |
| Style: | Apartment |
| Tax: | $2,129.96 |
| Maintenance Fee: | $927 |
| Beds: | 2 |
| Baths: | 2 |
| Garage: | 1 |
| Fireplace: | N |
Locatin Map:
Payment Calculator:
- Color Examples
- Green
- Black and Gold
- Dark Navy Blue And Gold
- Cyan
- Black
- Purple
- Gray
- Blue and Black
- Orange and Black
- Red
- Magenta
- Gold
- Device Examples

