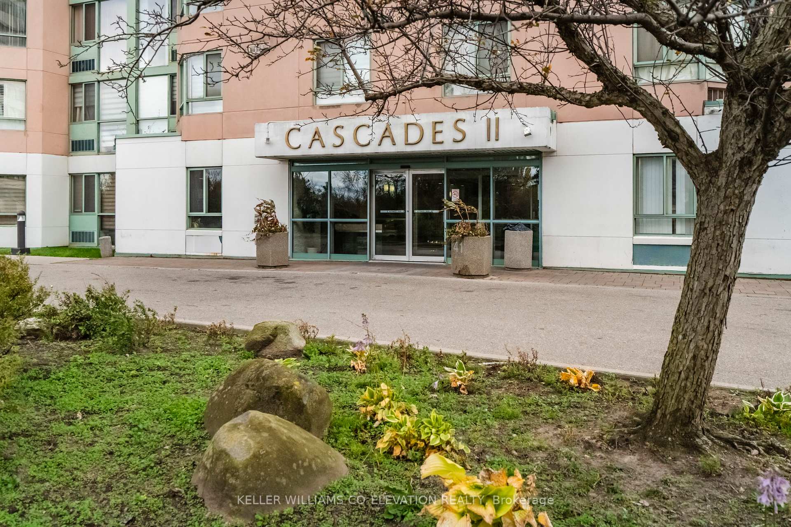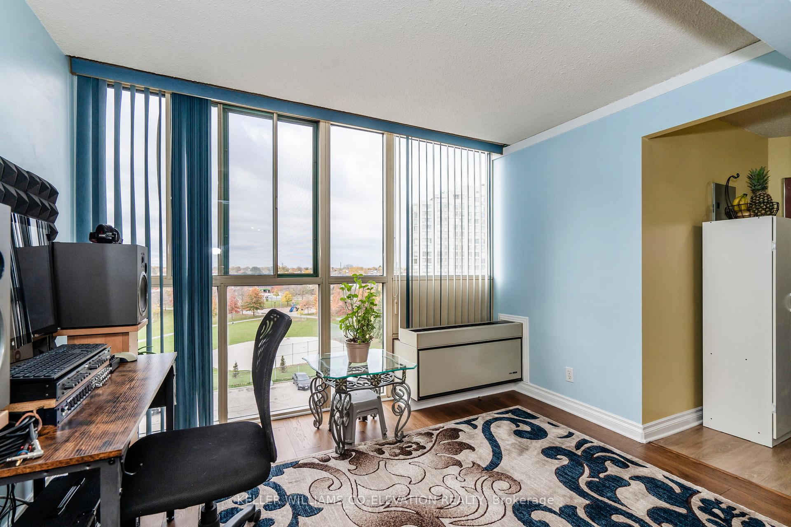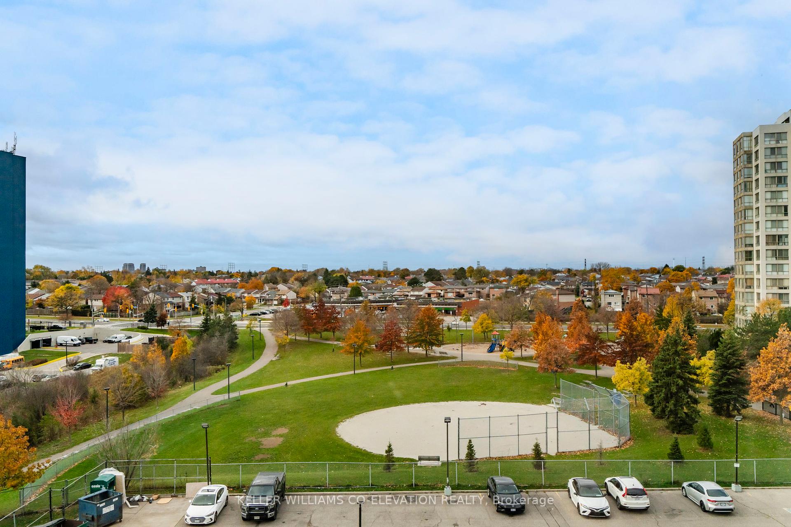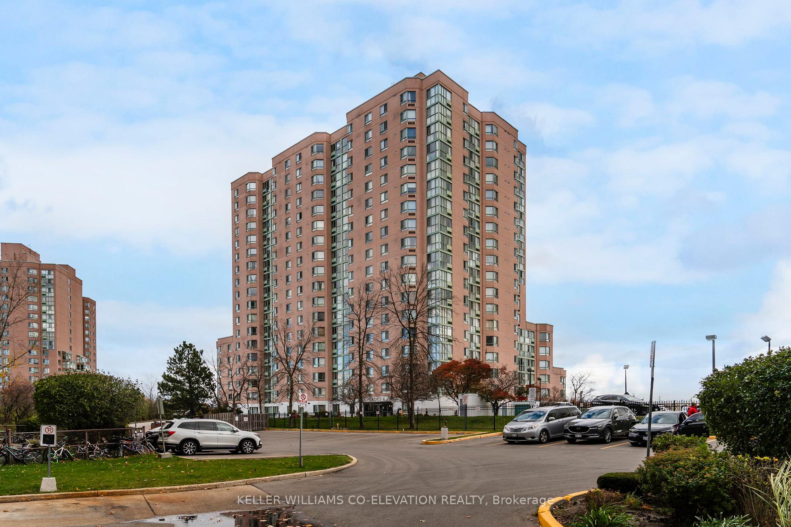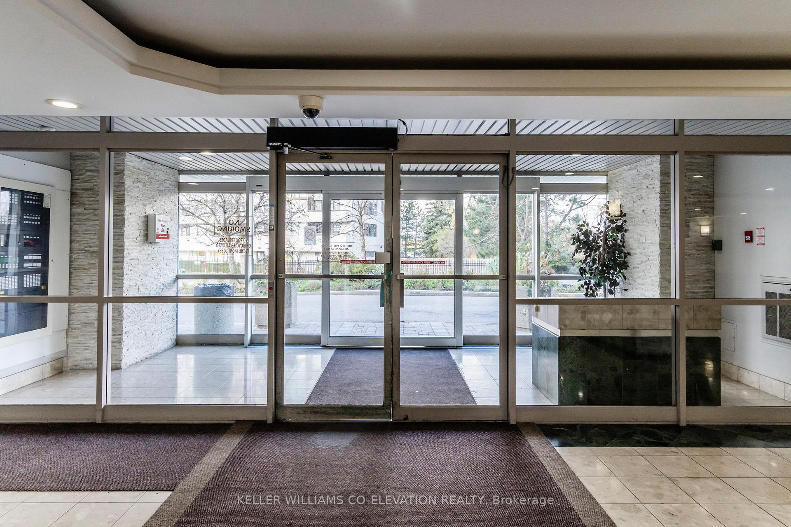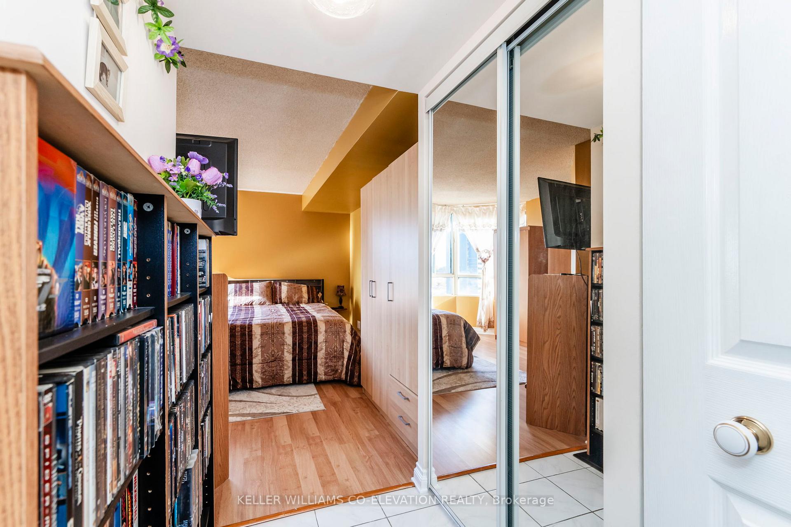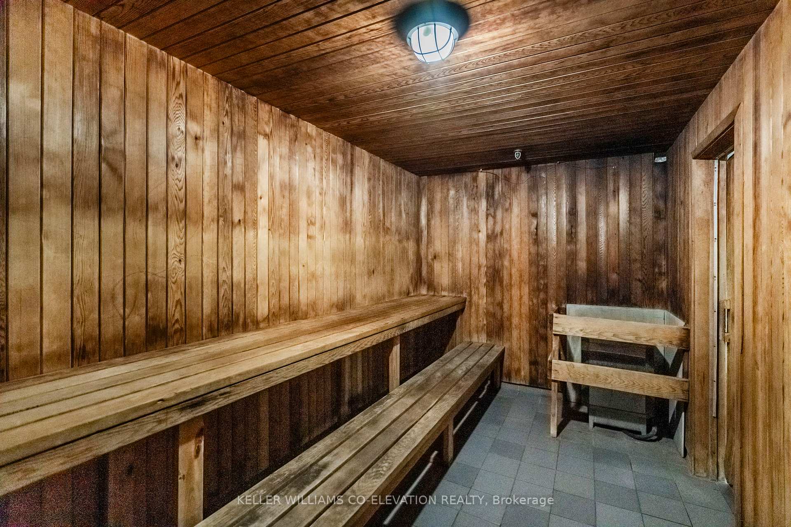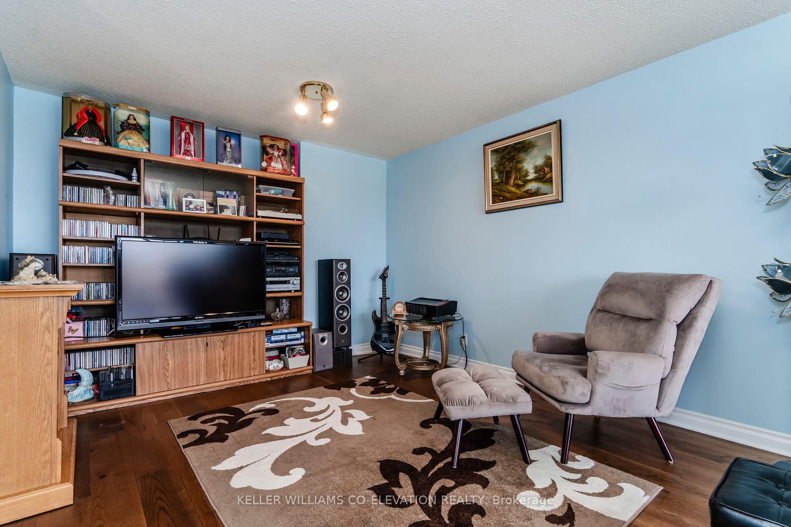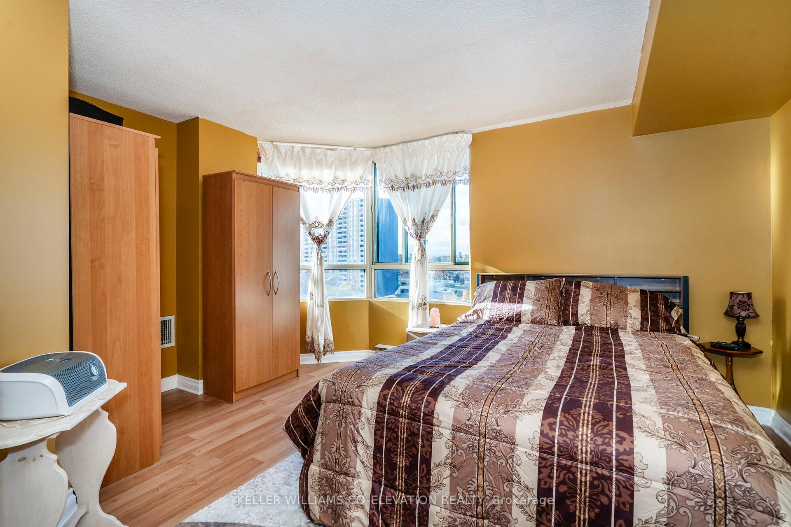$554,999
Available - For Sale
Listing ID: W10407719
41 Markbrook Lane , Unit 614, Toronto, M9V 5E6, Ontario
| Discover an amazing turnkey living opportunity at this meticulously renovated condo boasting 2 bathrooms with new high-quality upgrades, including a brand new 2024 hot water tank, newly installed flooring, baseboards, and a fresh coat of paint throughout. Upgrades in the kitchen and bathroom feature but are not limited to new soft-close cabinets, a brand-new stove, microwave, hood range, and refrigerator, new tiles, sinks, faucets, some plumbing as well. The spacious living area, complete with a three-piece wall unit, opens to breathtaking view of the city with lush treetops, and a serene backdrop for relaxation. Additional highlights include mirror closet doors, a large storage locker, and convenient underground parking. Residents enjoy access to a wide range of condo amenities: gym, indoor pool, two squash courts, sauna, pool table room, party room, barbecue area, dog park, kids play area, visitor parking, and 12-hour overnight security guard with 24-hour camera surveillance. |
| Price | $554,999 |
| Taxes: | $1195.00 |
| Assessment: | $167000 |
| Assessment Year: | 2024 |
| Maintenance Fee: | 428.18 |
| Address: | 41 Markbrook Lane , Unit 614, Toronto, M9V 5E6, Ontario |
| Province/State: | Ontario |
| Condo Corporation No | MTCC |
| Level | 6 |
| Unit No | 14 |
| Locker No | P251 |
| Directions/Cross Streets: | 407 to Steeles Avenue W to Markbrooke Ln |
| Rooms: | 4 |
| Bedrooms: | 1 |
| Bedrooms +: | |
| Kitchens: | 1 |
| Family Room: | N |
| Basement: | None |
| Approximatly Age: | 31-50 |
| Property Type: | Condo Apt |
| Style: | Apartment |
| Exterior: | Brick |
| Garage Type: | Underground |
| Garage(/Parking)Space: | 1.00 |
| Drive Parking Spaces: | 0 |
| Park #1 | |
| Parking Type: | Owned |
| Legal Description: | B/67 |
| Exposure: | N |
| Balcony: | None |
| Locker: | Owned |
| Pet Permited: | Restrict |
| Approximatly Age: | 31-50 |
| Approximatly Square Footage: | 700-799 |
| Building Amenities: | Bbqs Allowed, Exercise Room, Games Room, Indoor Pool, Party/Meeting Room, Sauna |
| Property Features: | Arts Centre, Golf, Hospital, Library, Park, Place Of Worship |
| Maintenance: | 428.18 |
| Water Included: | Y |
| Common Elements Included: | Y |
| Parking Included: | Y |
| Building Insurance Included: | Y |
| Fireplace/Stove: | N |
| Heat Source: | Electric |
| Heat Type: | Forced Air |
| Central Air Conditioning: | Central Air |
$
%
Years
This calculator is for demonstration purposes only. Always consult a professional
financial advisor before making personal financial decisions.
| Although the information displayed is believed to be accurate, no warranties or representations are made of any kind. |
| KELLER WILLIAMS CO-ELEVATION REALTY |
|
|

Dir:
1-866-382-2968
Bus:
416-548-7854
Fax:
416-981-7184
| Virtual Tour | Book Showing | Email a Friend |
Jump To:
At a Glance:
| Type: | Condo - Condo Apt |
| Area: | Toronto |
| Municipality: | Toronto |
| Neighbourhood: | Mount Olive-Silverstone-Jamestown |
| Style: | Apartment |
| Approximate Age: | 31-50 |
| Tax: | $1,195 |
| Maintenance Fee: | $428.18 |
| Beds: | 1 |
| Baths: | 2 |
| Garage: | 1 |
| Fireplace: | N |
Locatin Map:
Payment Calculator:
- Color Examples
- Green
- Black and Gold
- Dark Navy Blue And Gold
- Cyan
- Black
- Purple
- Gray
- Blue and Black
- Orange and Black
- Red
- Magenta
- Gold
- Device Examples

